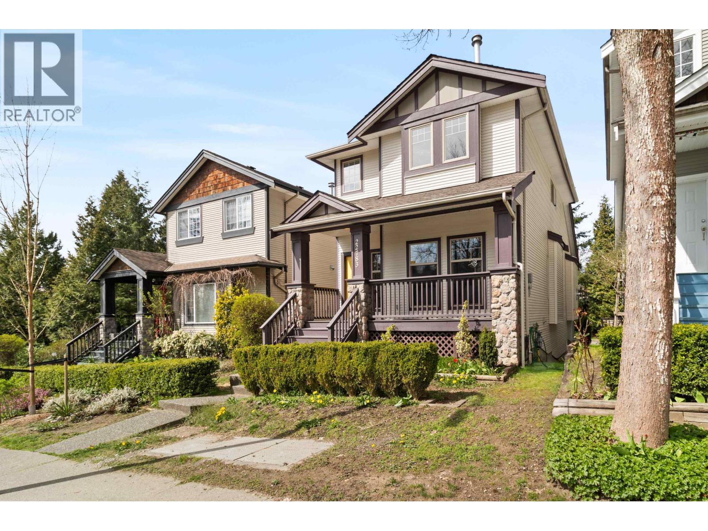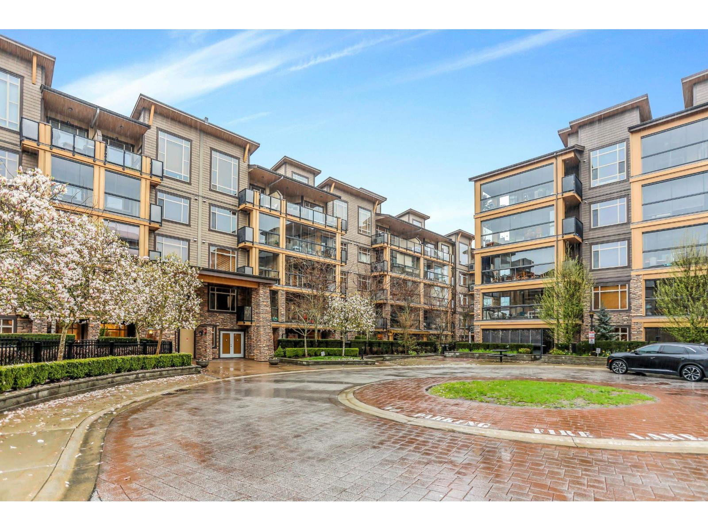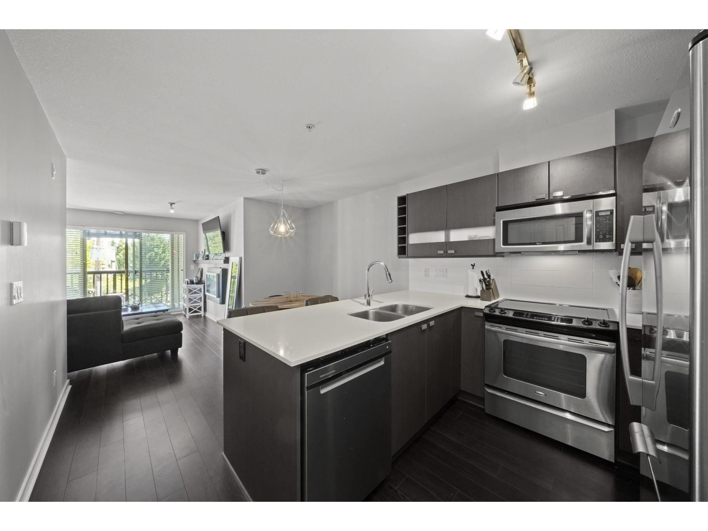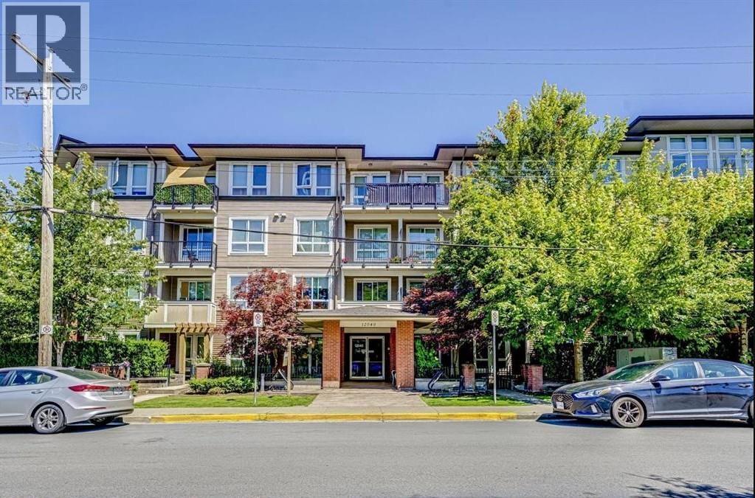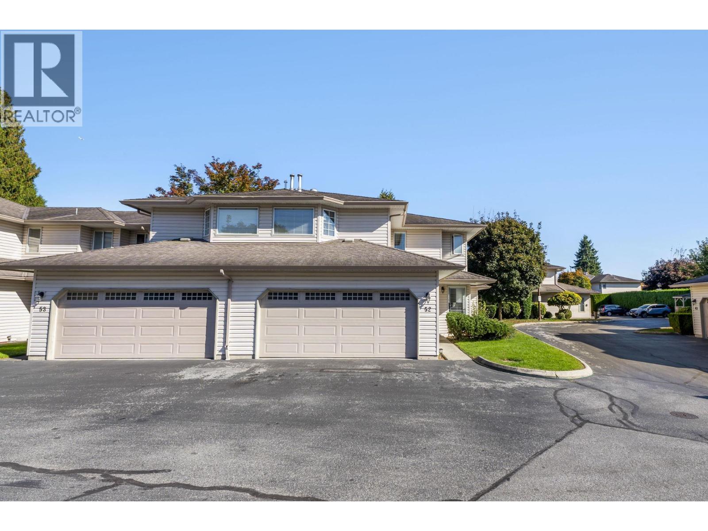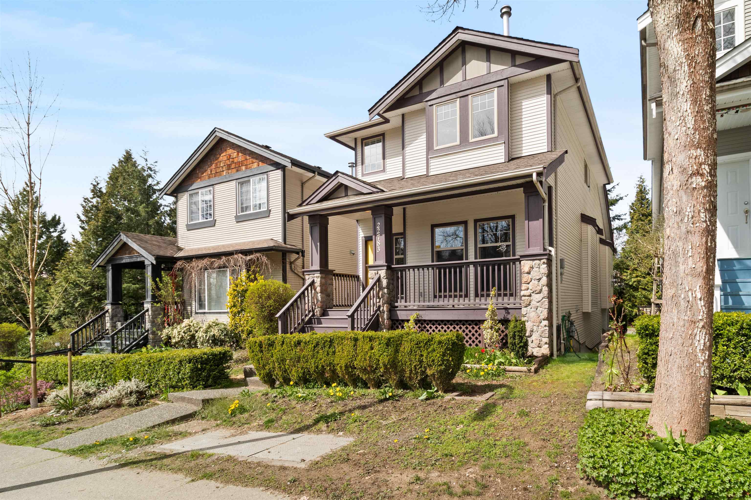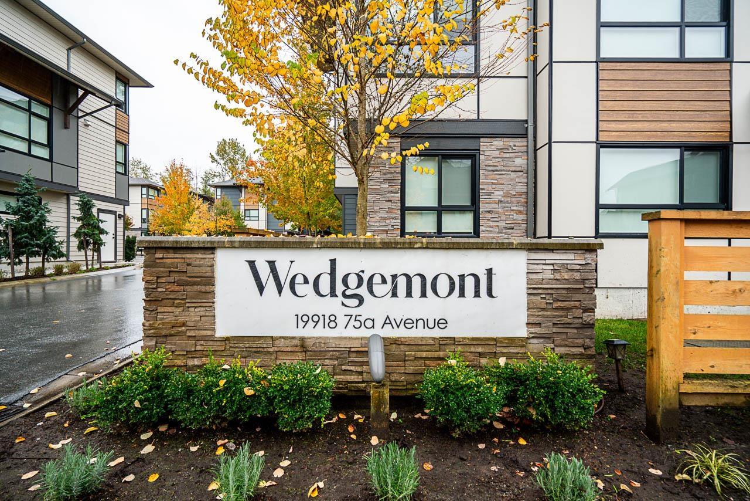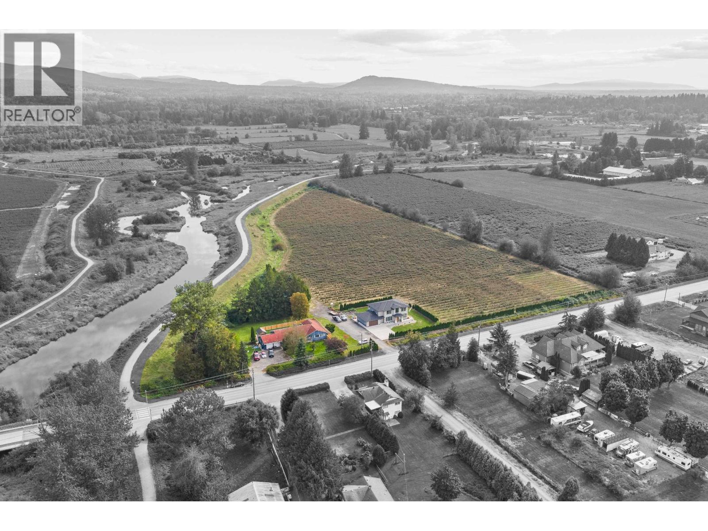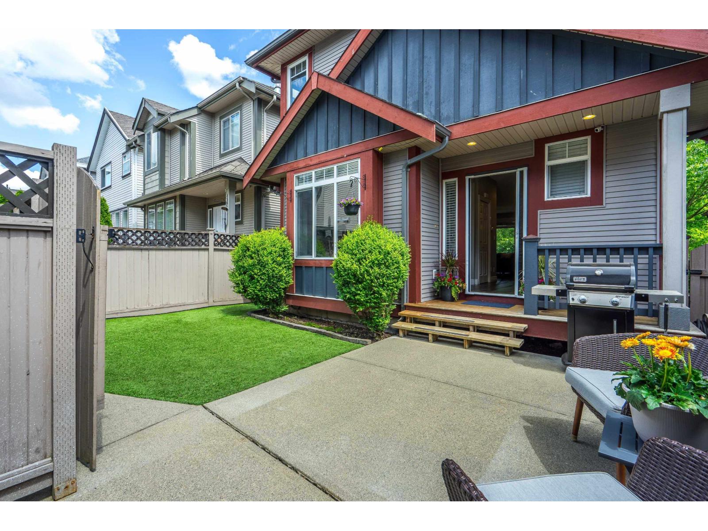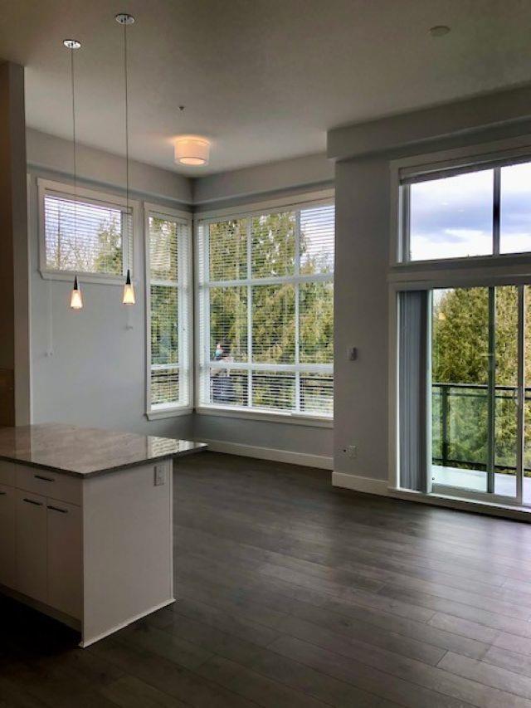Select your Favourite features
- Houseful
- BC
- Maple Ridge
- Albion
- 104 Avenue
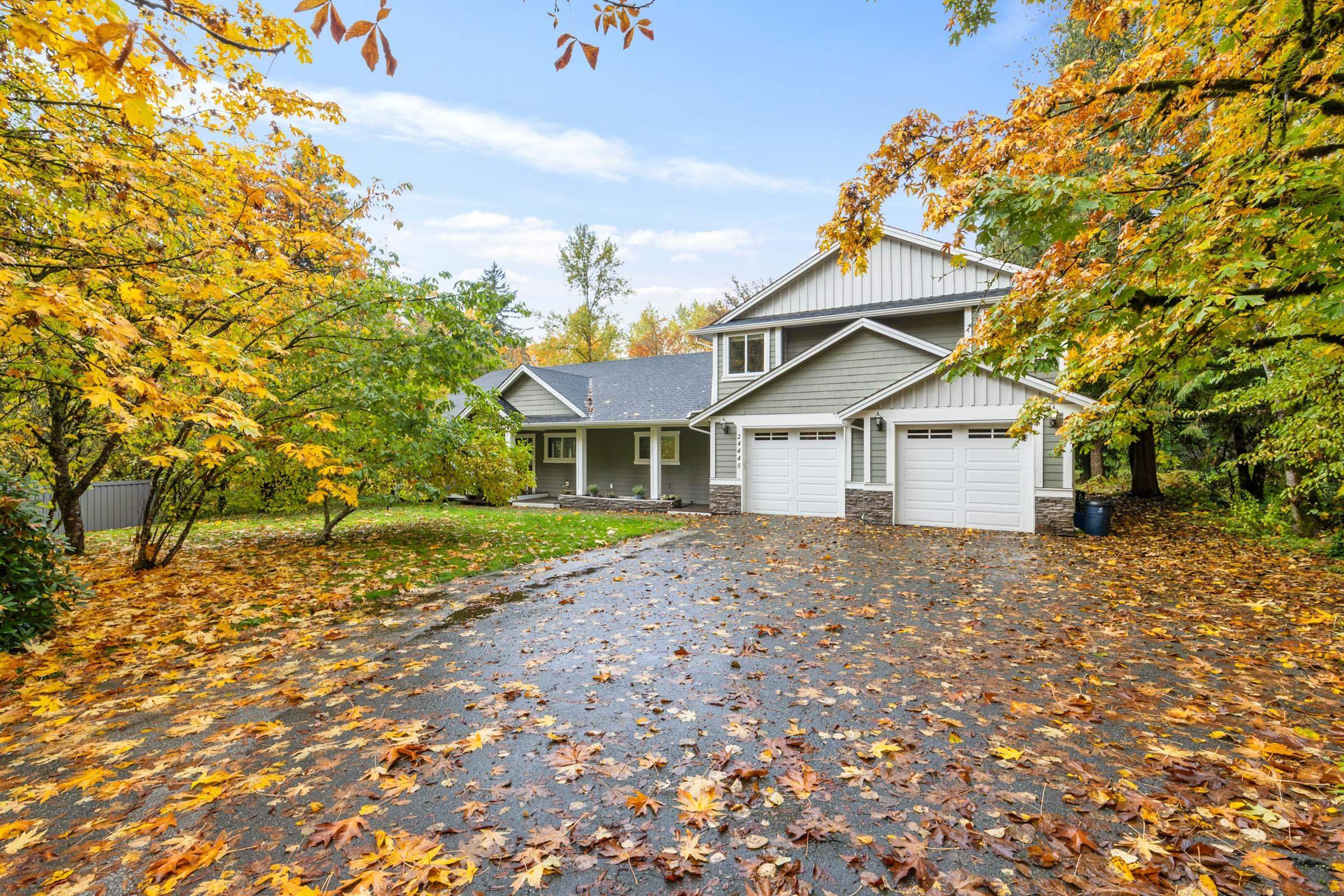
Highlights
Description
- Home value ($/Sqft)$635/Sqft
- Time on Houseful
- Property typeResidential
- Neighbourhood
- Median school Score
- Year built2015
- Mortgage payment
Welcome to this fabulous home, surrounded by protected park, greenspace & creek, 1.19 acres for you to enjoy. This unique home filled with character is just waiting for you. Gorgeous kitchen: granite counters, s/s appliances. Imagine the chef in the family creating here. Lots of large windows, allow you to appreciate your one of a kind setting even while inside. Comfortable, open living room with newer fireplace. Easy to imagine your friends and family gathering here. Sunroom over looks your yard. Full upper bathroom & ensuite renovation completed since 2022. Luxurious spa like ensuite to relax in. Albion Park just steps away with Samuel Robertson Tech school, Cesqanela Elementary & Albion Community Centre just a short walk away. What are you waiting for?
MLS®#R3063972 updated 3 hours ago.
Houseful checked MLS® for data 3 hours ago.
Home overview
Amenities / Utilities
- Heat source Forced air, natural gas
- Sewer/ septic Septic tank
Exterior
- Construction materials
- Foundation
- Roof
- # parking spaces 8
- Parking desc
Interior
- # full baths 3
- # total bathrooms 3.0
- # of above grade bedrooms
Location
- Area Bc
- Water source Public
- Zoning description Rs-3
- Directions Abef82733952d63db33a49d8b0ee930a
Lot/ Land Details
- Lot dimensions 51836.0
Overview
- Lot size (acres) 1.19
- Basement information None
- Building size 2915.0
- Mls® # R3063972
- Property sub type Single family residence
- Status Active
- Virtual tour
- Tax year 2025
Rooms Information
metric
- Bedroom 3.658m X 3.023m
Level: Above - Primary bedroom 4.14m X 4.75m
Level: Above - Walk-in closet 3.277m X 1.854m
Level: Above - Bedroom 3.658m X 3.023m
Level: Above - Laundry 2.159m X 1.854m
Level: Above - Bedroom 3.632m X 3.734m
Level: Main - Storage 1.651m X 2.667m
Level: Main - Office 2.743m X 3.48m
Level: Main - Mud room 1.778m X 1.778m
Level: Main - Solarium 3.531m X 4.75m
Level: Main - Pantry 2.388m X 2.642m
Level: Main - Foyer 2.743m X 1.524m
Level: Main - Walk-in closet 2.718m X 1.118m
Level: Main - Recreation room 5.283m X 7.341m
Level: Main - Kitchen 3.759m X 4.928m
Level: Main - Dining room 3.759m X 5.105m
Level: Main - Living room 4.547m X 4.496m
Level: Main
SOA_HOUSEKEEPING_ATTRS
- Listing type identifier Idx

Lock your rate with RBC pre-approval
Mortgage rate is for illustrative purposes only. Please check RBC.com/mortgages for the current mortgage rates
$-4,933
/ Month25 Years fixed, 20% down payment, % interest
$
$
$
%
$
%

Schedule a viewing
No obligation or purchase necessary, cancel at any time
Nearby Homes
Real estate & homes for sale nearby

