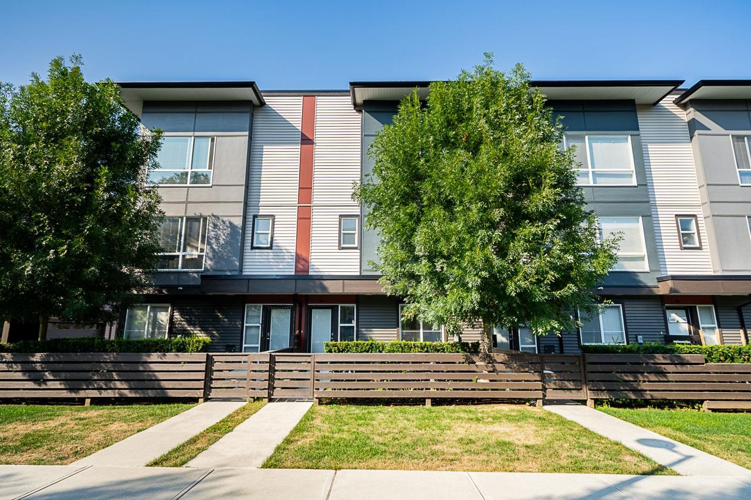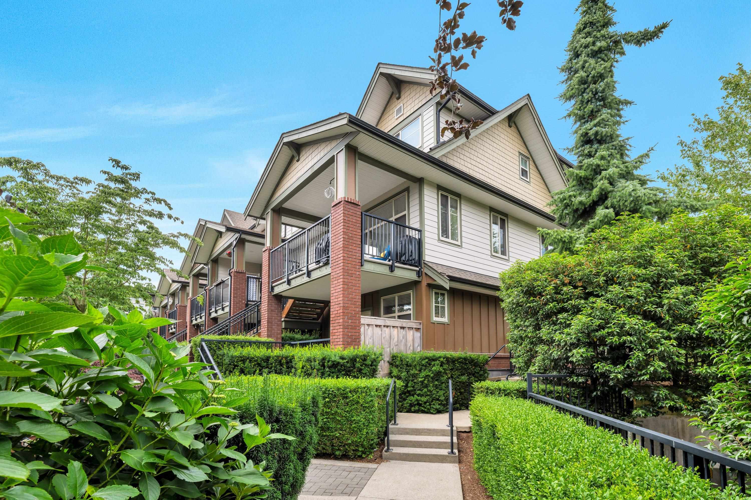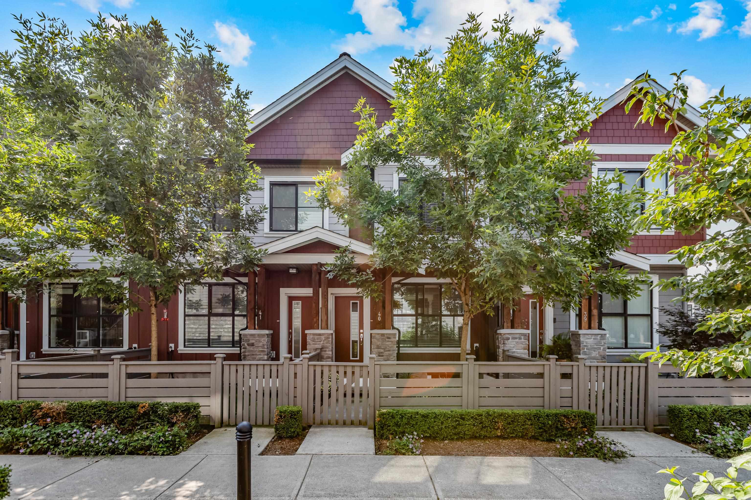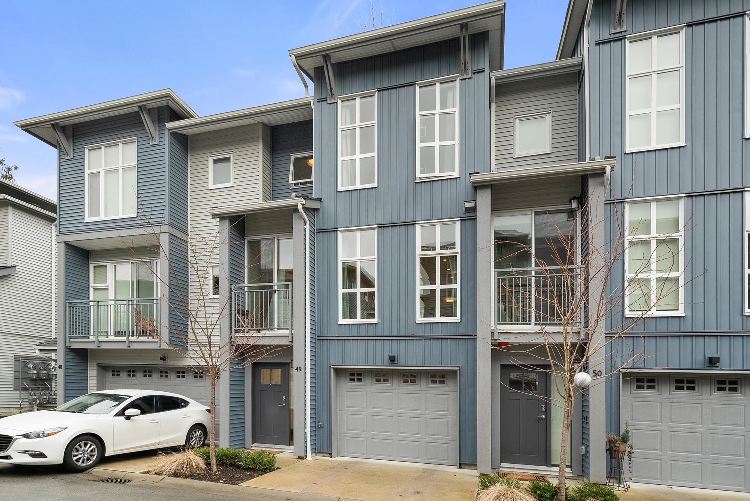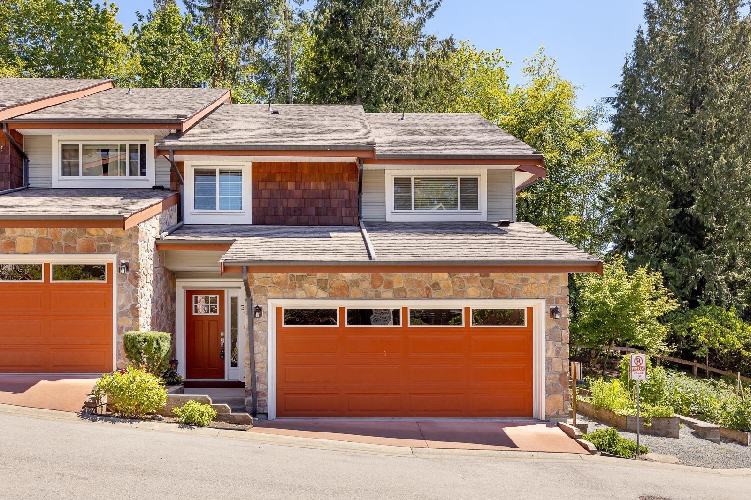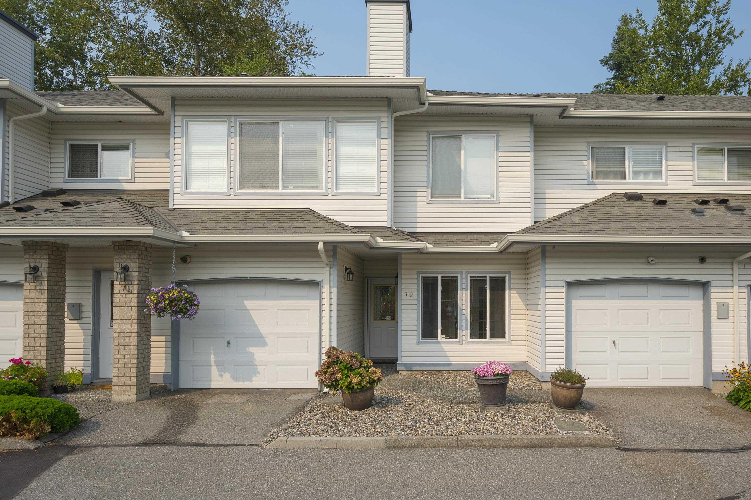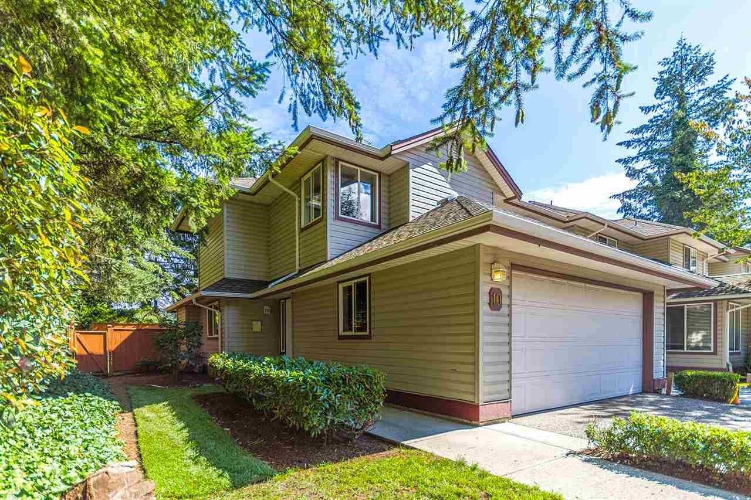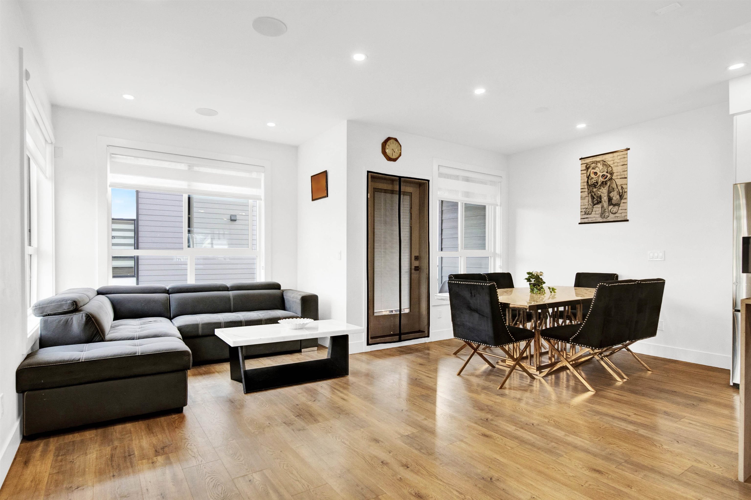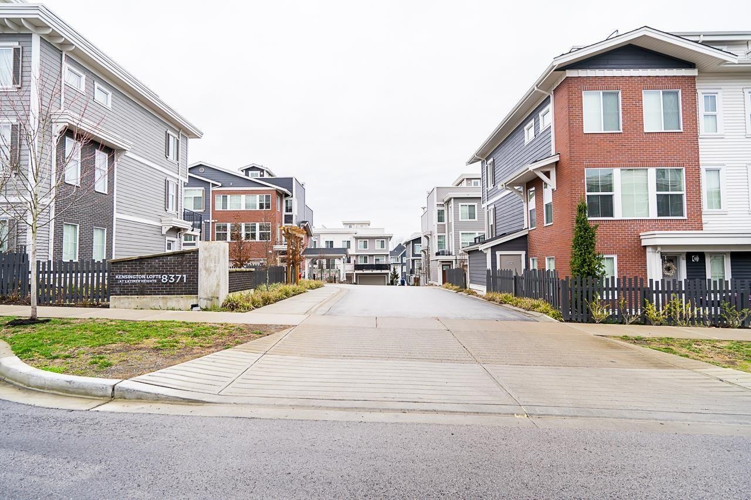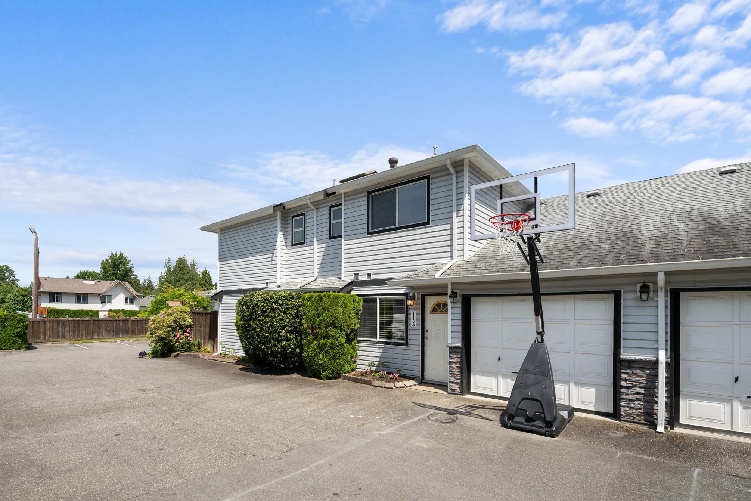- Houseful
- BC
- Maple Ridge
- Albion
- 10480 248 Street #48
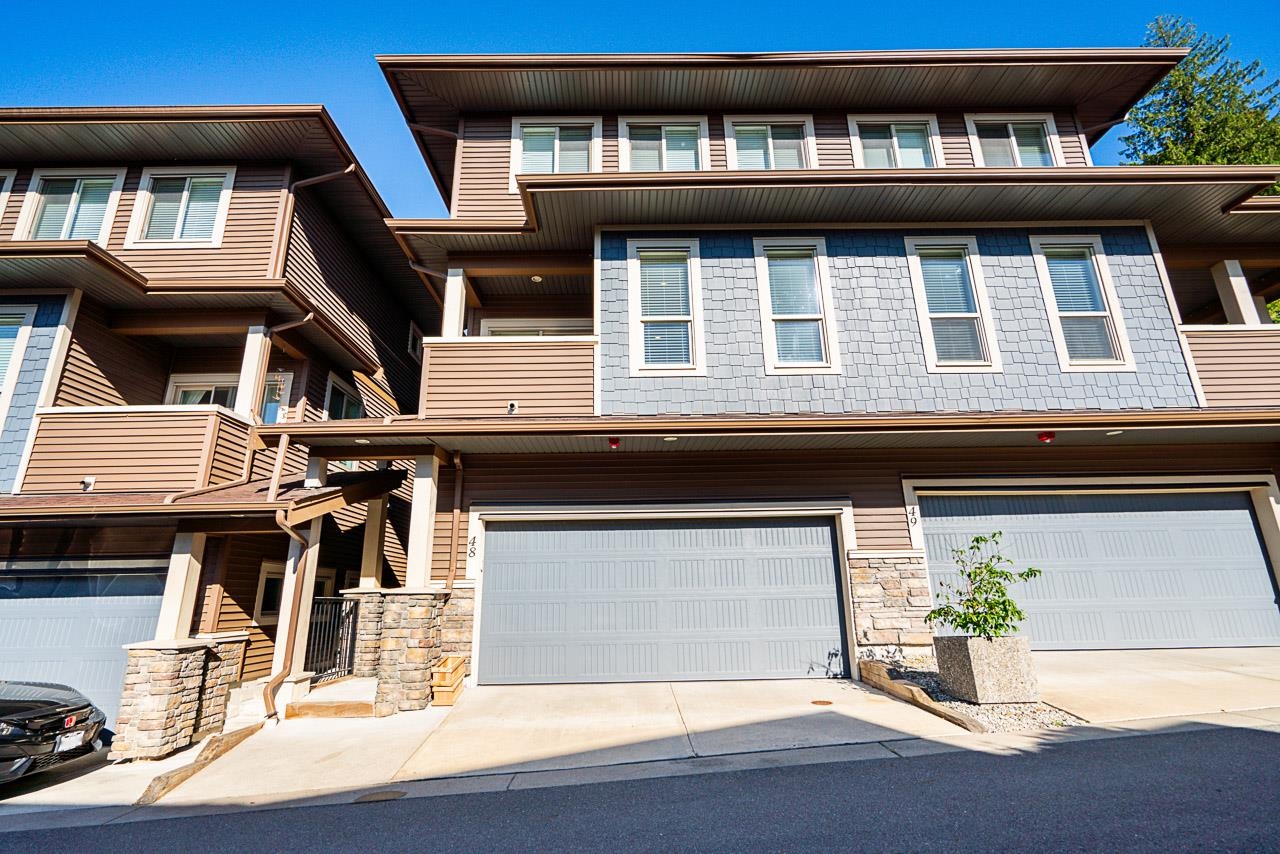
10480 248 Street #48
10480 248 Street #48
Highlights
Description
- Home value ($/Sqft)$445/Sqft
- Time on Houseful
- Property typeResidential
- Style3 storey
- Neighbourhood
- Median school Score
- Year built2019
- Mortgage payment
Beautifully designed 4-bed townhome backs onto a serene greenbelt & offers mountain views, creating the perfect backdrop. Bright & open floor plan, 9' ceilings, oversized windows, & cozy fireplace in the inviting living room. The chef-inspired kitchen is equipped w/ a gas range, stainless appliances, quartz counters, a generous pantry, & a spacious breakfast bar, ideal for home cooking & entertaining. The dining area has a built-in bar & opens onto a fully fenced private deck with a BBQ gas hookup, your own outdoor oasis! Below offers versatility with a large bedroom & full bath, ideal for guests, a home office, or in-laws. The double garage has epoxy floors, wall storage, EV Charger. Bonus: A/C. Perfect to raise a family w/ low-maintenance living. OH Sat Sept 6 @1-3pm & Sun Sept 7 @12-2pm
Home overview
- Heat source Electric, forced air, natural gas
- Sewer/ septic Public sewer, sanitary sewer, storm sewer
- # total stories 3.0
- Construction materials
- Foundation
- Roof
- Fencing Fenced
- # parking spaces 2
- Parking desc
- # full baths 3
- # half baths 1
- # total bathrooms 4.0
- # of above grade bedrooms
- Appliances Washer/dryer, dishwasher, refrigerator, stove, microwave
- Area Bc
- Subdivision
- View Yes
- Water source Public
- Zoning description Rm-1
- Basement information None
- Building size 2314.0
- Mls® # R3042593
- Property sub type Townhouse
- Status Active
- Virtual tour
- Tax year 2024
- Foyer 1.27m X 1.956m
- Bedroom 5.41m X 3.658m
- Storage 1.626m X 1.016m
- Walk-in closet 1.499m X 1.524m
Level: Above - Bedroom 3.48m X 3.327m
Level: Above - Primary bedroom 5.004m X 4.191m
Level: Above - Bedroom 3.454m X 3.937m
Level: Above - Living room 5.69m X 7.188m
Level: Main - Dining room 2.769m X 4.572m
Level: Main - Pantry 1.219m X 1.778m
Level: Main - Kitchen 0.203m X 6.147m
Level: Main
- Listing type identifier Idx

$-2,744
/ Month

