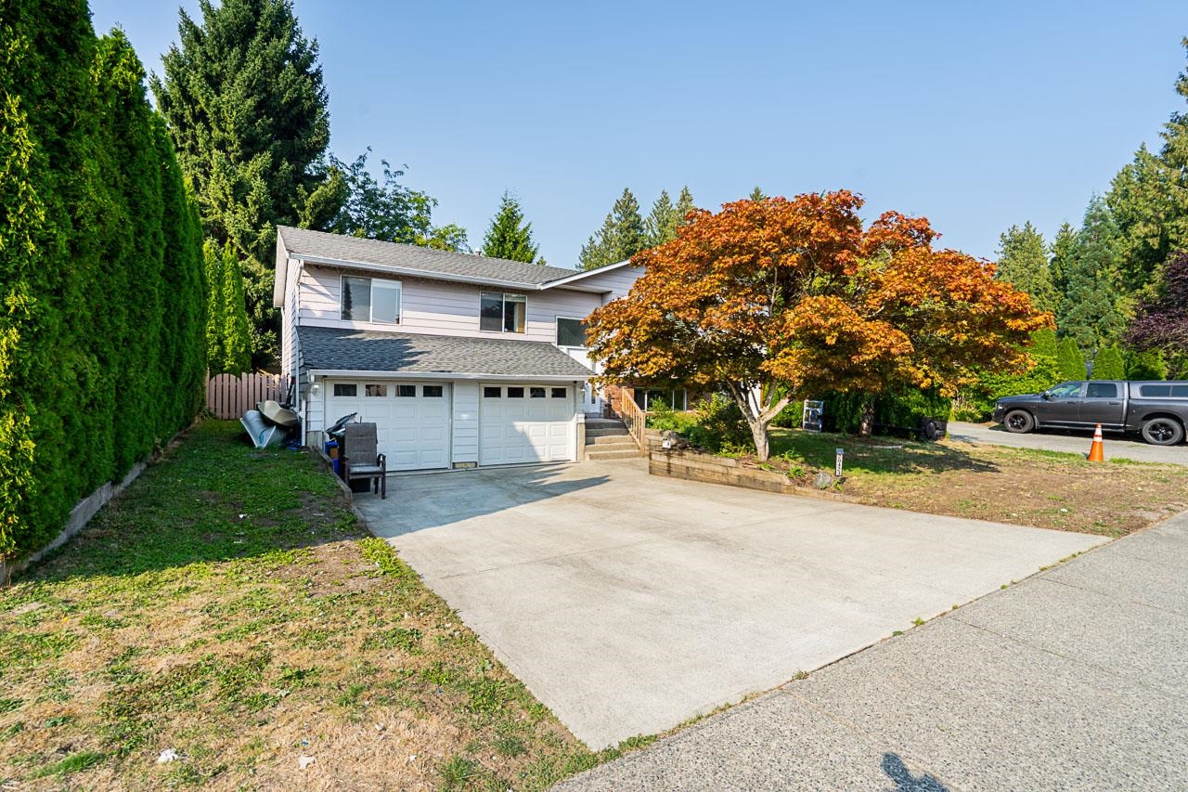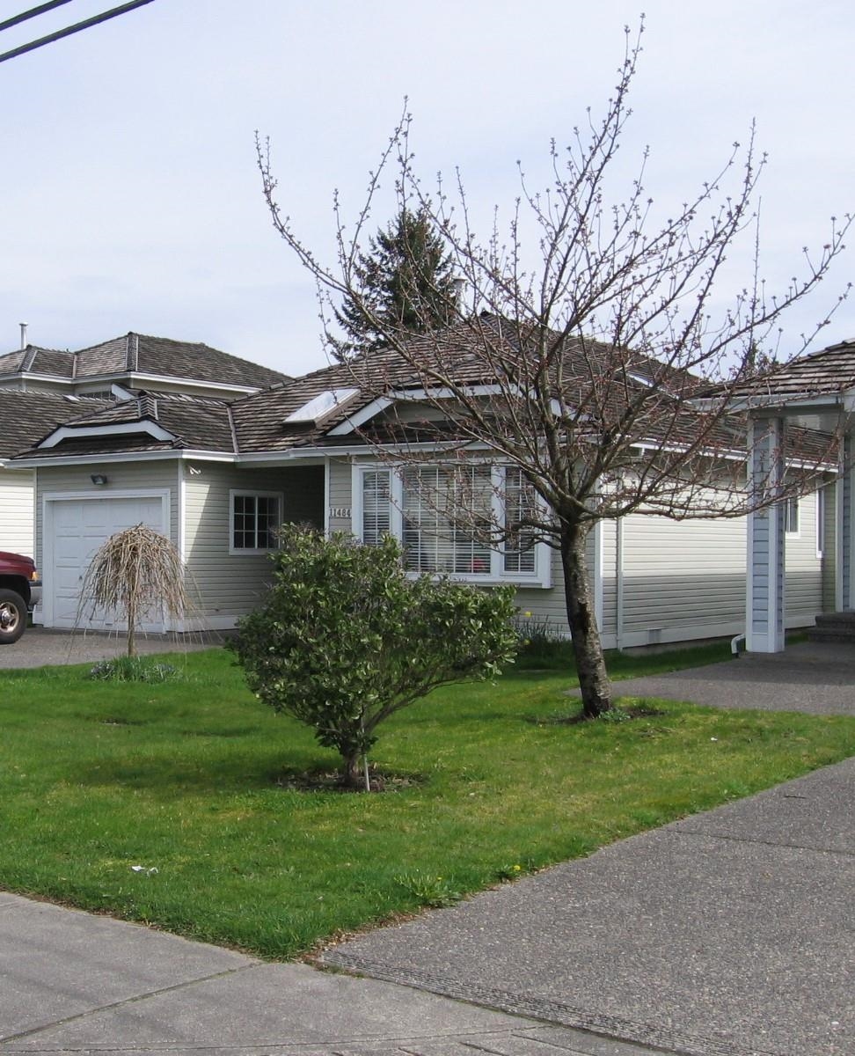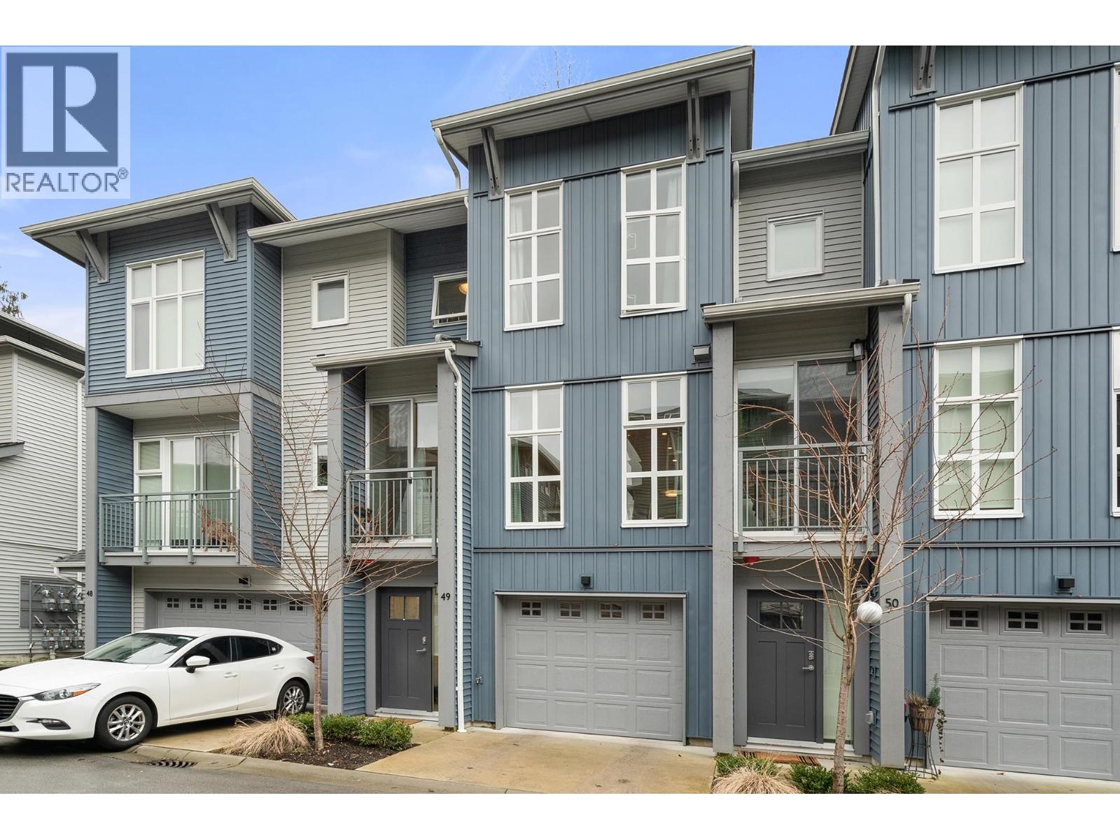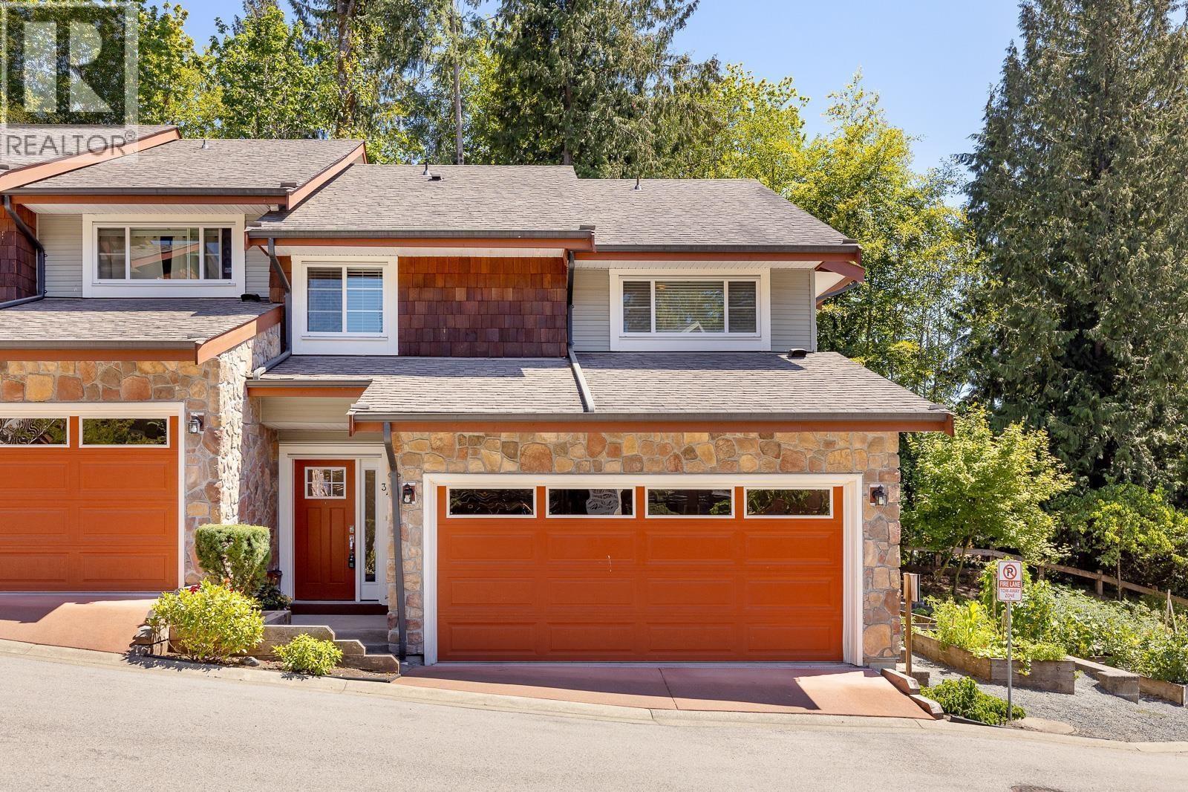- Houseful
- BC
- Maple Ridge
- Albion
- 10499 Mceachern Street
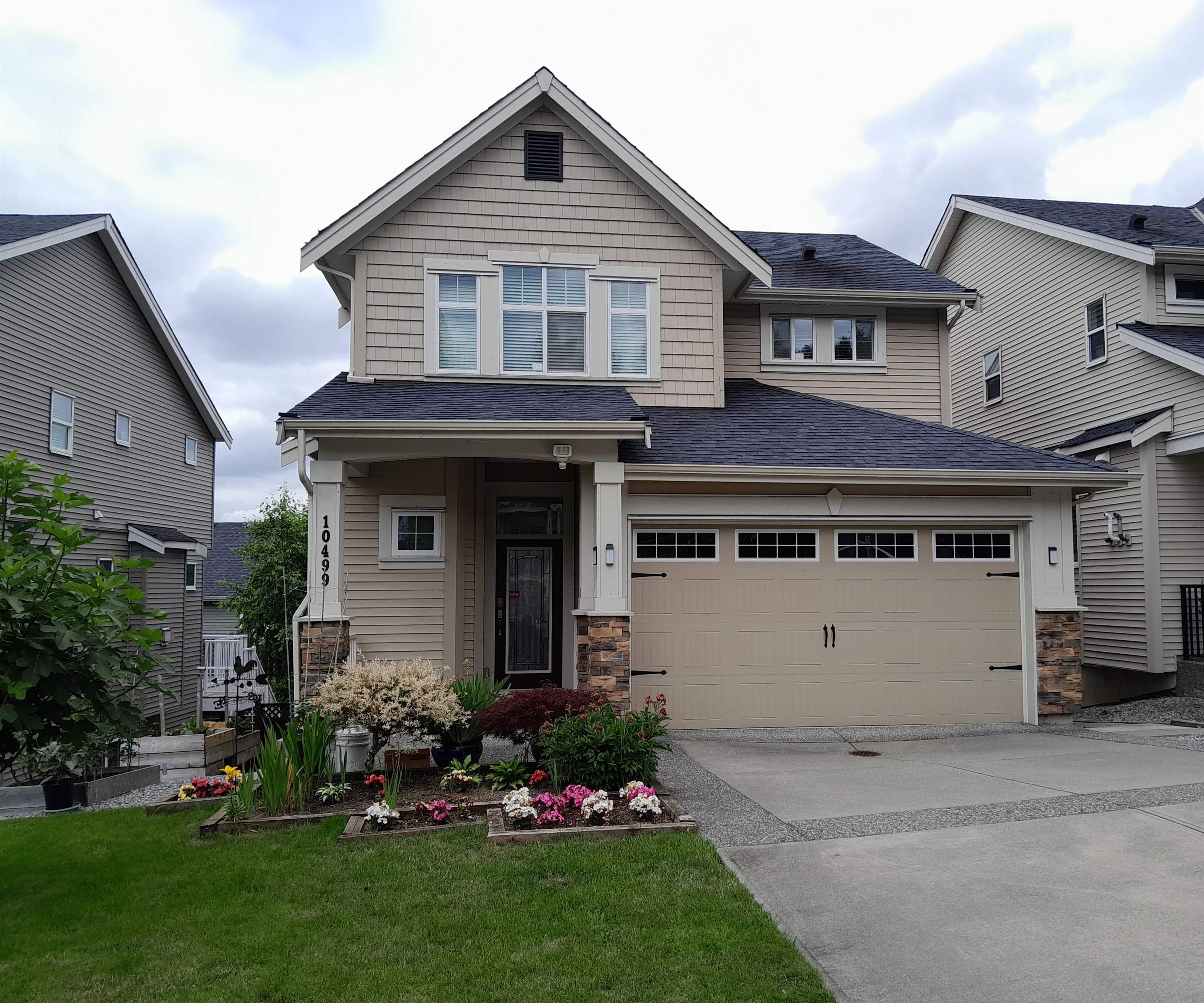
10499 Mceachern Street
10499 Mceachern Street
Highlights
Description
- Home value ($/Sqft)$468/Sqft
- Time on Houseful
- Property typeResidential
- Neighbourhood
- Median school Score
- Year built2016
- Mortgage payment
This immaculate 2-storey with walk out to garden basement in desirable Robertson Heights is a must-see. Only 9 years young and still looks and feels brand new. This home has a total of 4 large bedrooms (easily add a fifth in the basement), 4 washrooms. Mountain views from the large primary bedroom, complete with vaulted ceiling and spa-inspired en-suite featuring a jetted soaker tub, separate shower, and double sinks. Bright, open-concept main floor with big windows. Chef's kitchen with very large island, breakfast bar, pantry. Upstairs has main washroom with entries from both bedrooms plus office nook. Walk-out basement with private entrance, big rec room, bedroom, bathroom, and space for a second bedroom. Minutes to trails, S R Tech, C'usqunela Elementary, Albion Park, Transit.
Home overview
- Heat source Forced air, natural gas
- Sewer/ septic Public sewer, sanitary sewer, storm sewer
- Construction materials
- Foundation
- Roof
- Fencing Fenced
- # parking spaces 4
- Parking desc
- # full baths 3
- # half baths 1
- # total bathrooms 4.0
- # of above grade bedrooms
- Appliances Washer/dryer, dishwasher, refrigerator, stove
- Area Bc
- Subdivision
- View Yes
- Water source Public
- Zoning description R-3
- Lot dimensions 3680.0
- Lot size (acres) 0.08
- Basement information Finished, exterior entry
- Building size 2939.0
- Mls® # R3042809
- Property sub type Single family residence
- Status Active
- Virtual tour
- Tax year 2025
- Walk-in closet 1.6m X 2.819m
Level: Above - Bedroom 3.708m X 4.267m
Level: Above - Bedroom 3.048m X 3.683m
Level: Above - Primary bedroom 3.962m X 5.309m
Level: Above - Bedroom 2.972m X 3.734m
Level: Basement - Recreation room 6.375m X 7.925m
Level: Basement - Dining room 3.226m X 3.277m
Level: Main - Living room 4.978m X 5.512m
Level: Main - Foyer 1.27m X 1.549m
Level: Main - Kitchen 3.734m X 4.928m
Level: Main
- Listing type identifier Idx

$-3,667
/ Month




