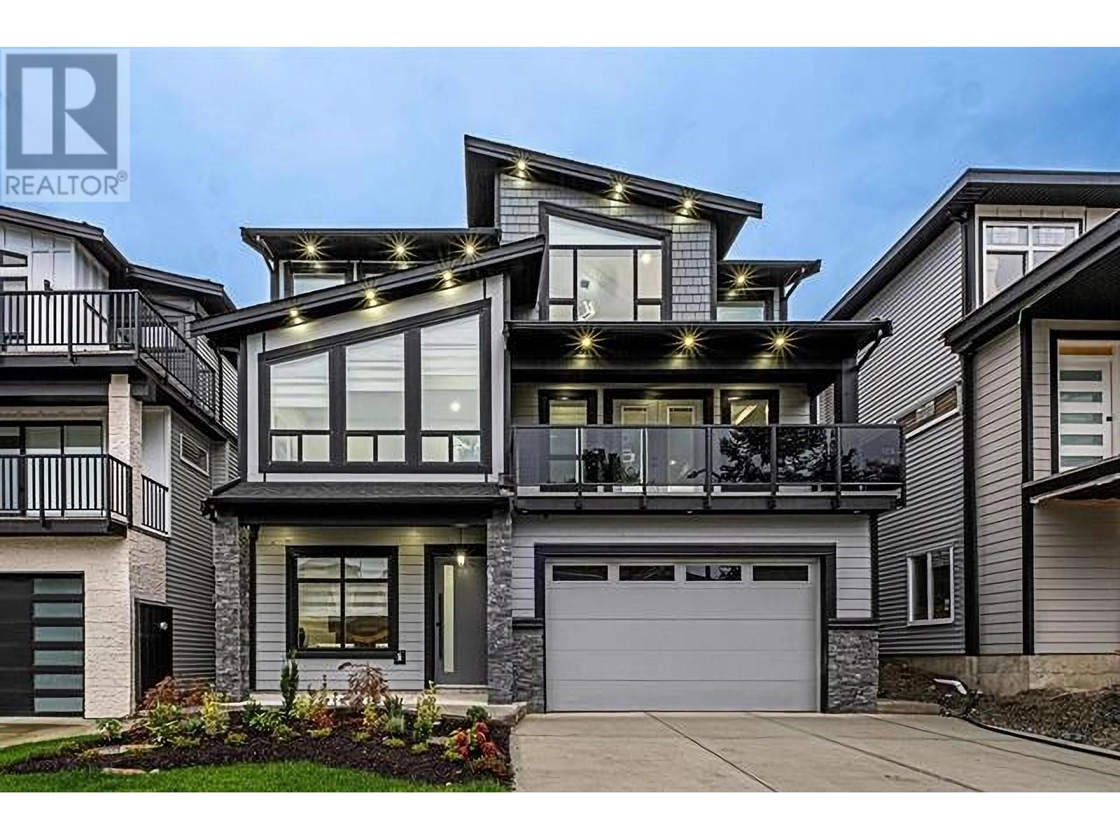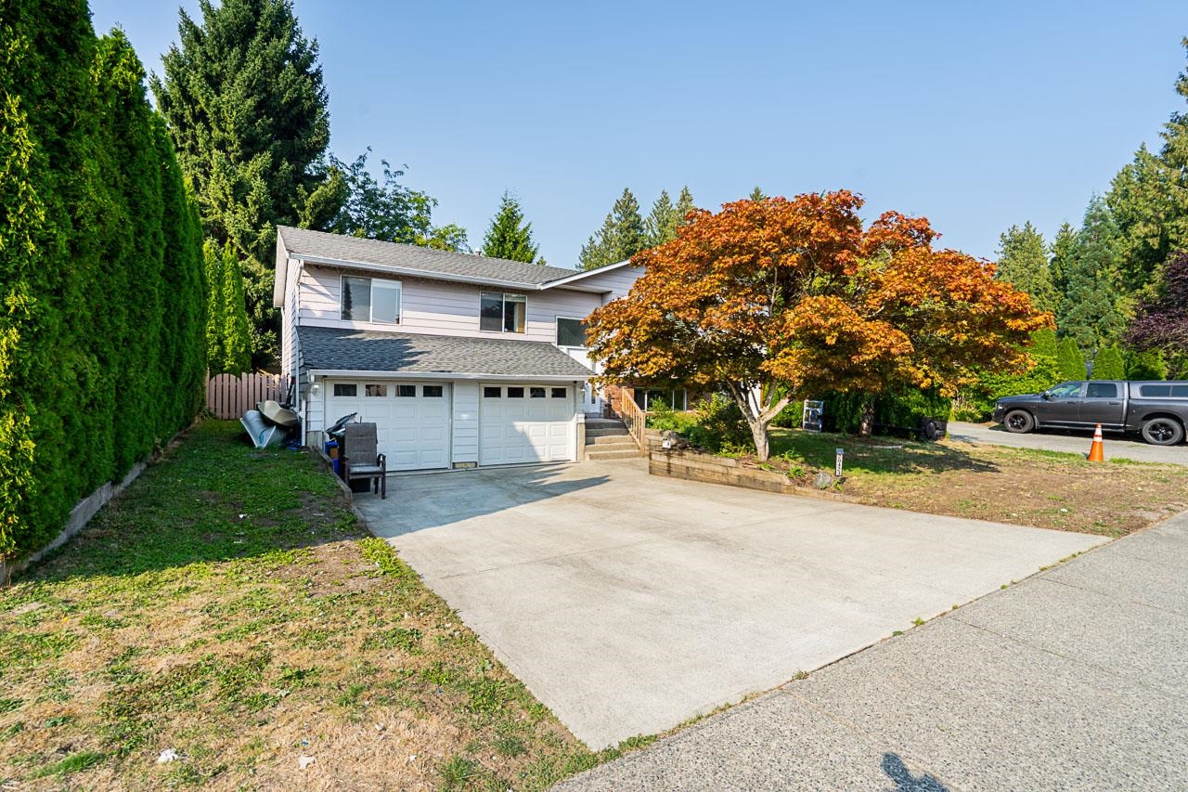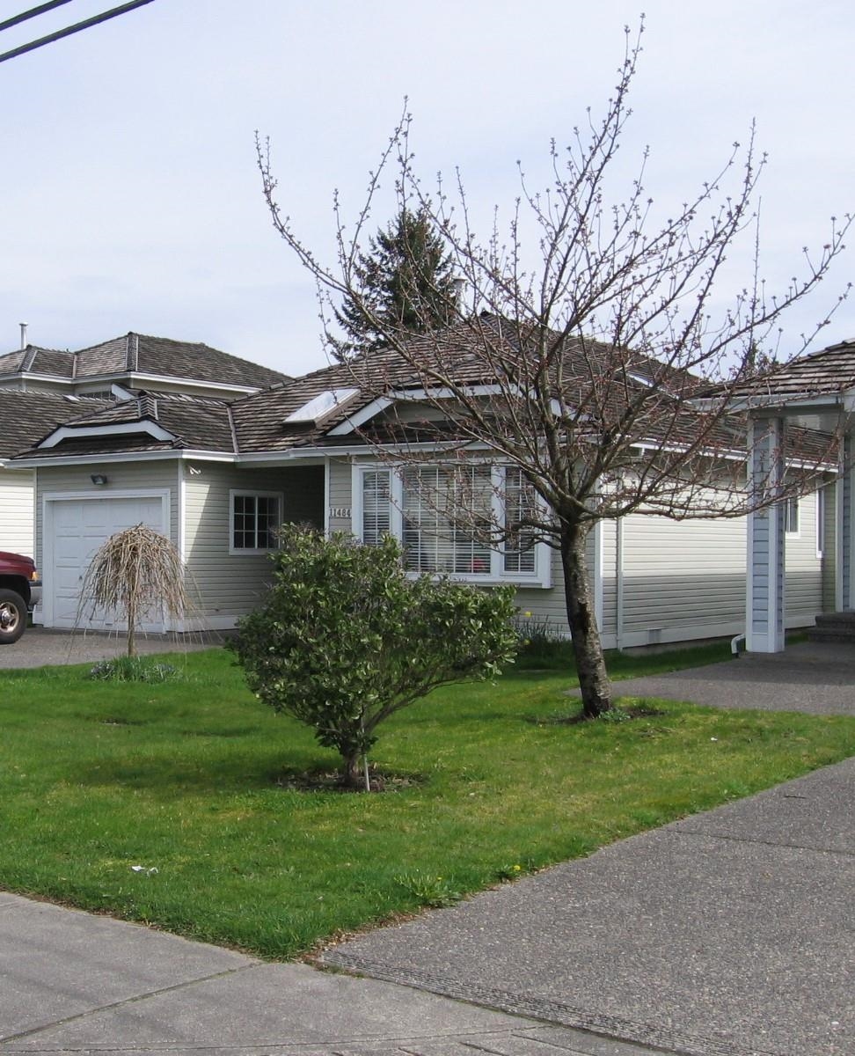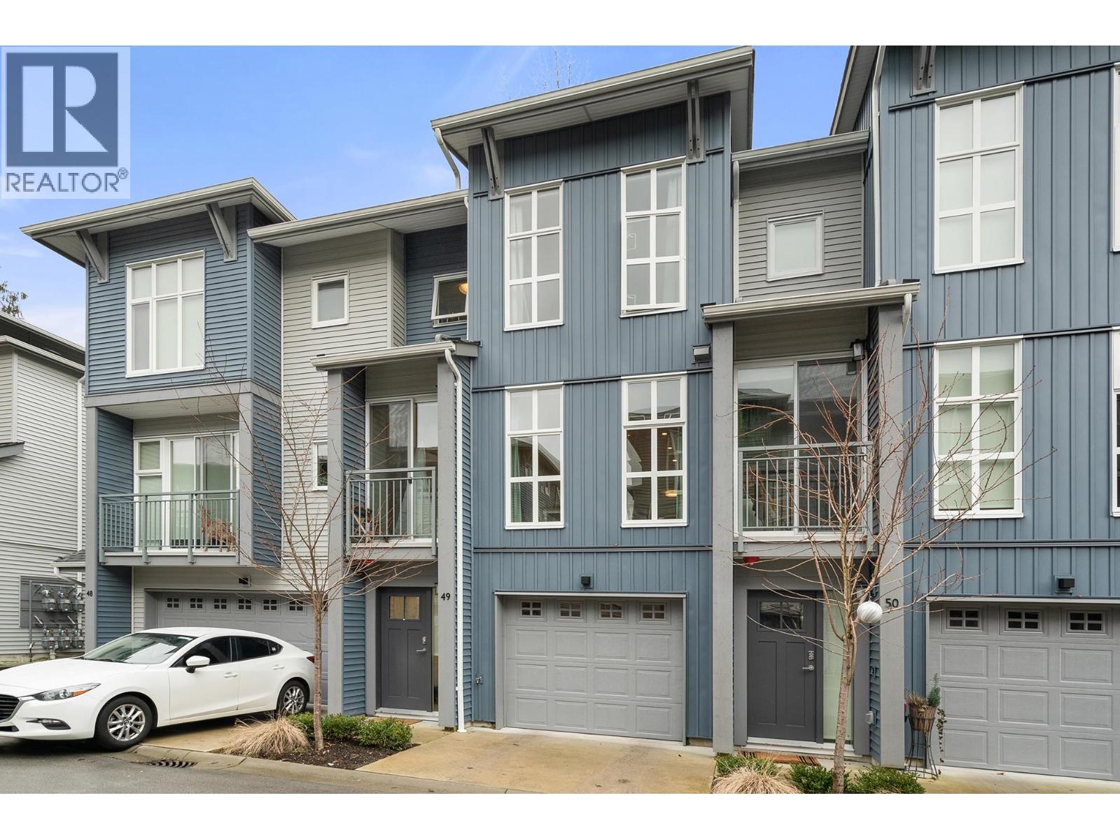- Houseful
- BC
- Maple Ridge
- Albion
- 10516 Mcveety St

Highlights
This home is
26%
Time on Houseful
207 Days
Home features
Perfect for pets
School rated
5.1/10
Maple Ridge
0.53%
Description
- Home value ($/Sqft)$445/Sqft
- Time on Houseful207 days
- Property typeSingle family
- Style2 level
- Neighbourhood
- Median school Score
- Year built2024
- Garage spaces2
- Mortgage payment
NEW deluxe 2 storey + fully finished basement in "Jackson Heights" with 1 bedroom legal suite with separate entrance + 2nd laundry. The main floor walks out from great room to rear yard patio from double french doors with a great room fireplace. Kitchen island with breakfast bar, quartz counter tops, laminate floor + main floor flex/den. Features, 4 bedrooms up, with 2 bathrooms, ensuite with double sinks, shower & separate soaker tub. 1-2-5-10 warranty. Great location near elementary, & SRT high school, + parks. Includes appliances and central A/C. (id:55581)
Home overview
Amenities / Utilities
- Heat source Electric, natural gas
- Heat type Forced air
Exterior
- # garage spaces 2
- # parking spaces 2
- Has garage (y/n) Yes
Interior
- # full baths 4
- # total bathrooms 4.0
- # of above grade bedrooms 5
- Has fireplace (y/n) Yes
Lot/ Land Details
- Lot dimensions 5334
Overview
- Lot size (acres) 0.12532894
- Building size 3371
- Listing # R2965503
- Property sub type Single family residence
- Status Active
SOA_HOUSEKEEPING_ATTRS
- Listing source url Https://www.realtor.ca/real-estate/27900519/10516-mcveety-street-maple-ridge
- Listing type identifier Idx
The Home Overview listing data and Property Description above are provided by the Canadian Real Estate Association (CREA). All other information is provided by Houseful and its affiliates.

Lock your rate with RBC pre-approval
Mortgage rate is for illustrative purposes only. Please check RBC.com/mortgages for the current mortgage rates
$-4,000
/ Month25 Years fixed, 20% down payment, % interest
$
$
$
%
$
%

Schedule a viewing
No obligation or purchase necessary, cancel at any time
Nearby Homes
Real estate & homes for sale nearby






