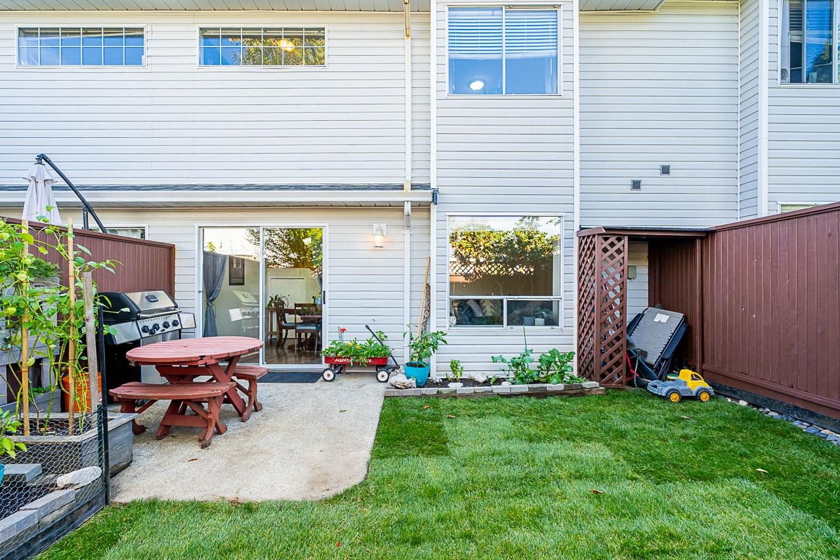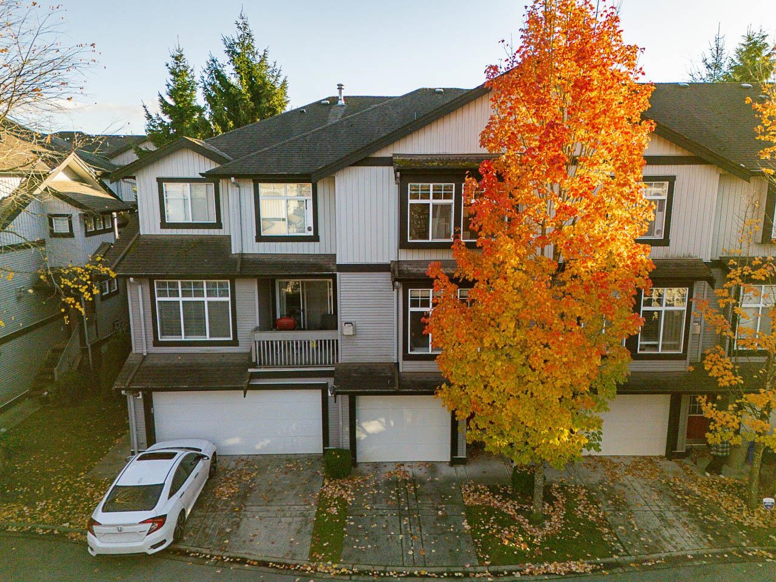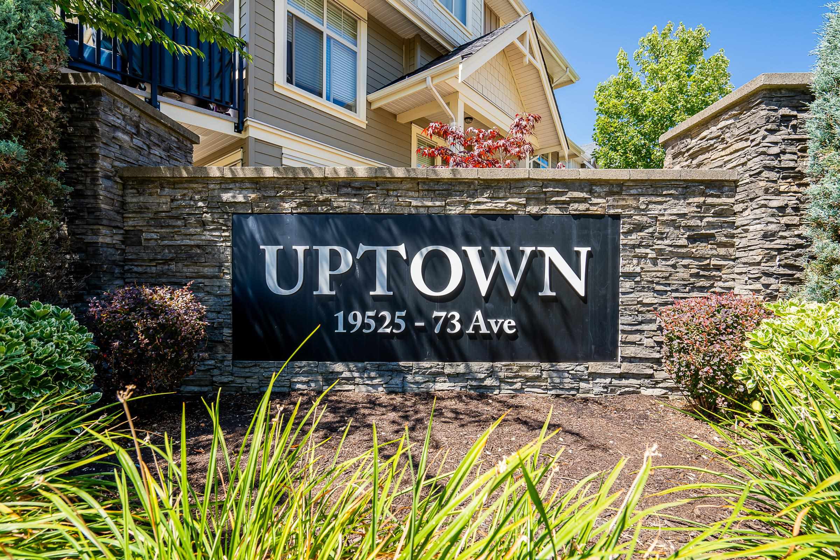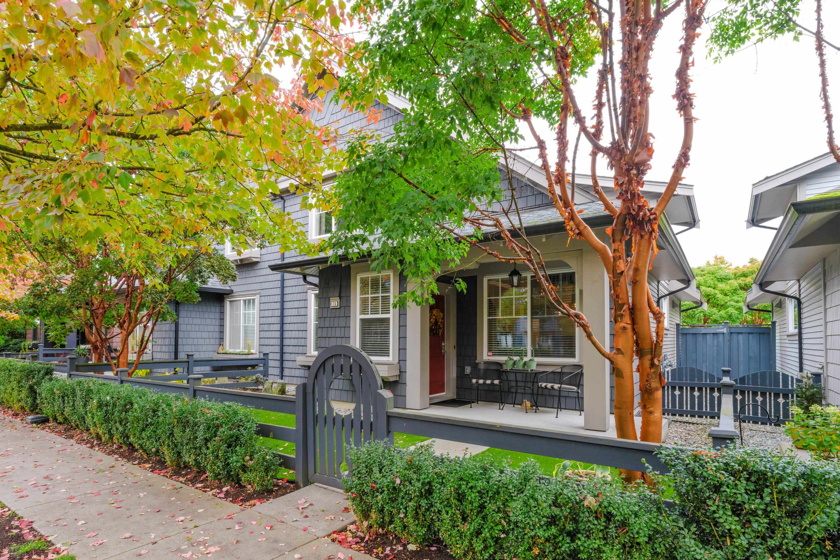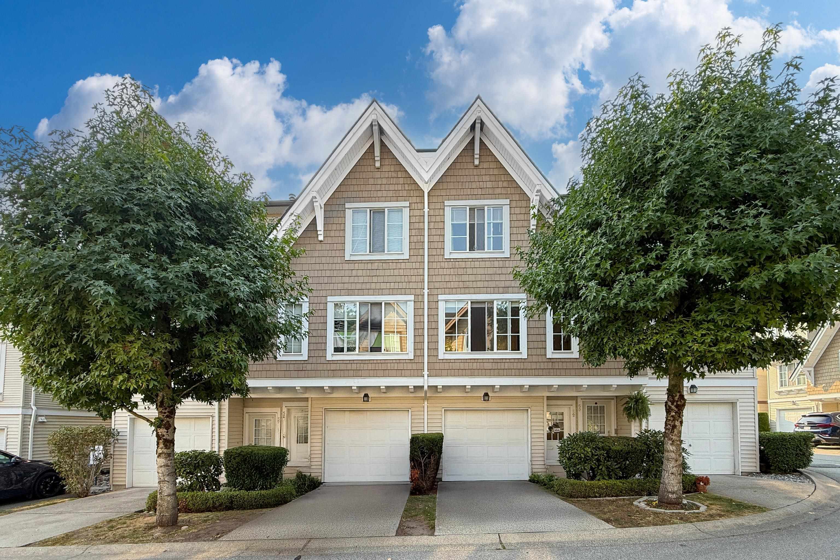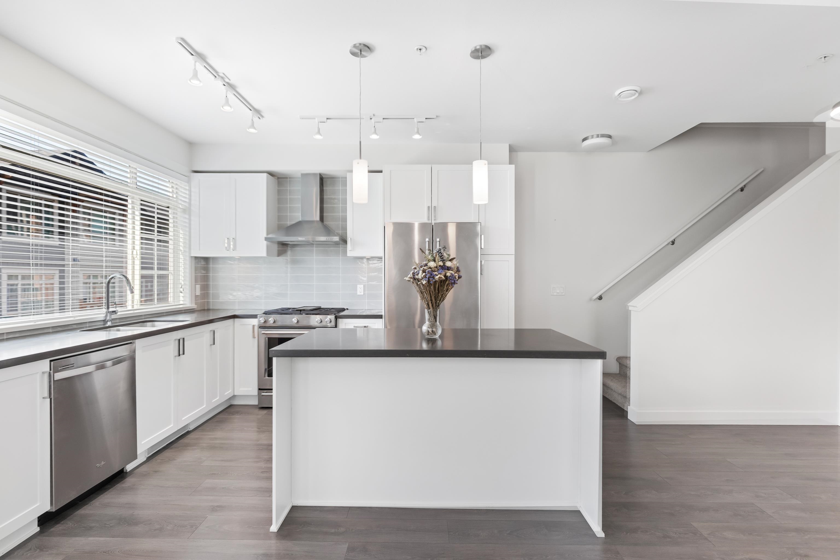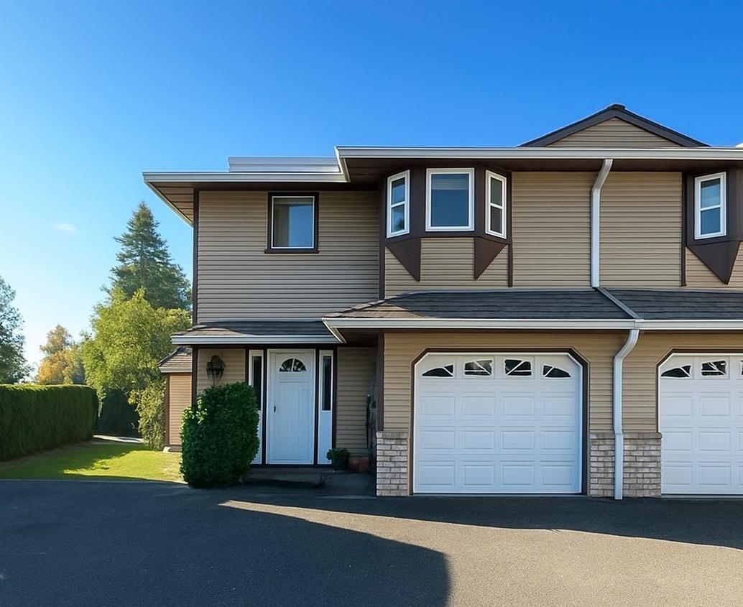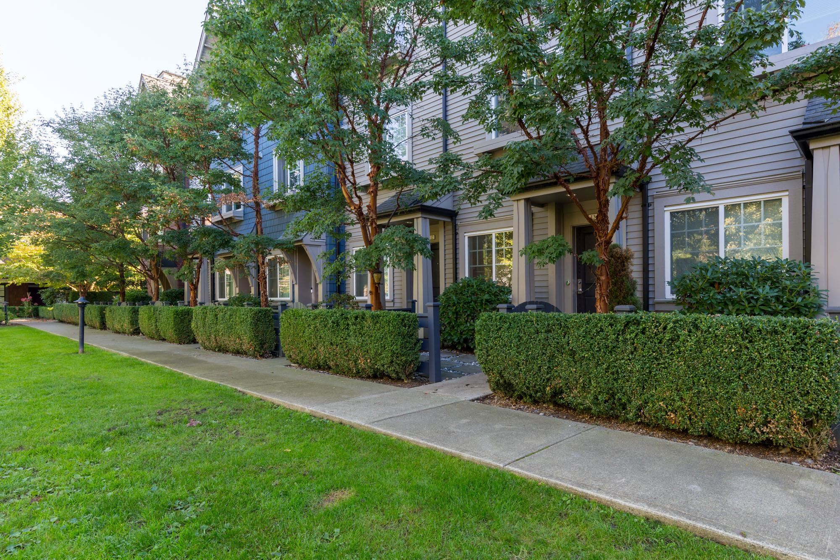- Houseful
- BC
- Maple Ridge
- Albion
- 10525 240 Street #11
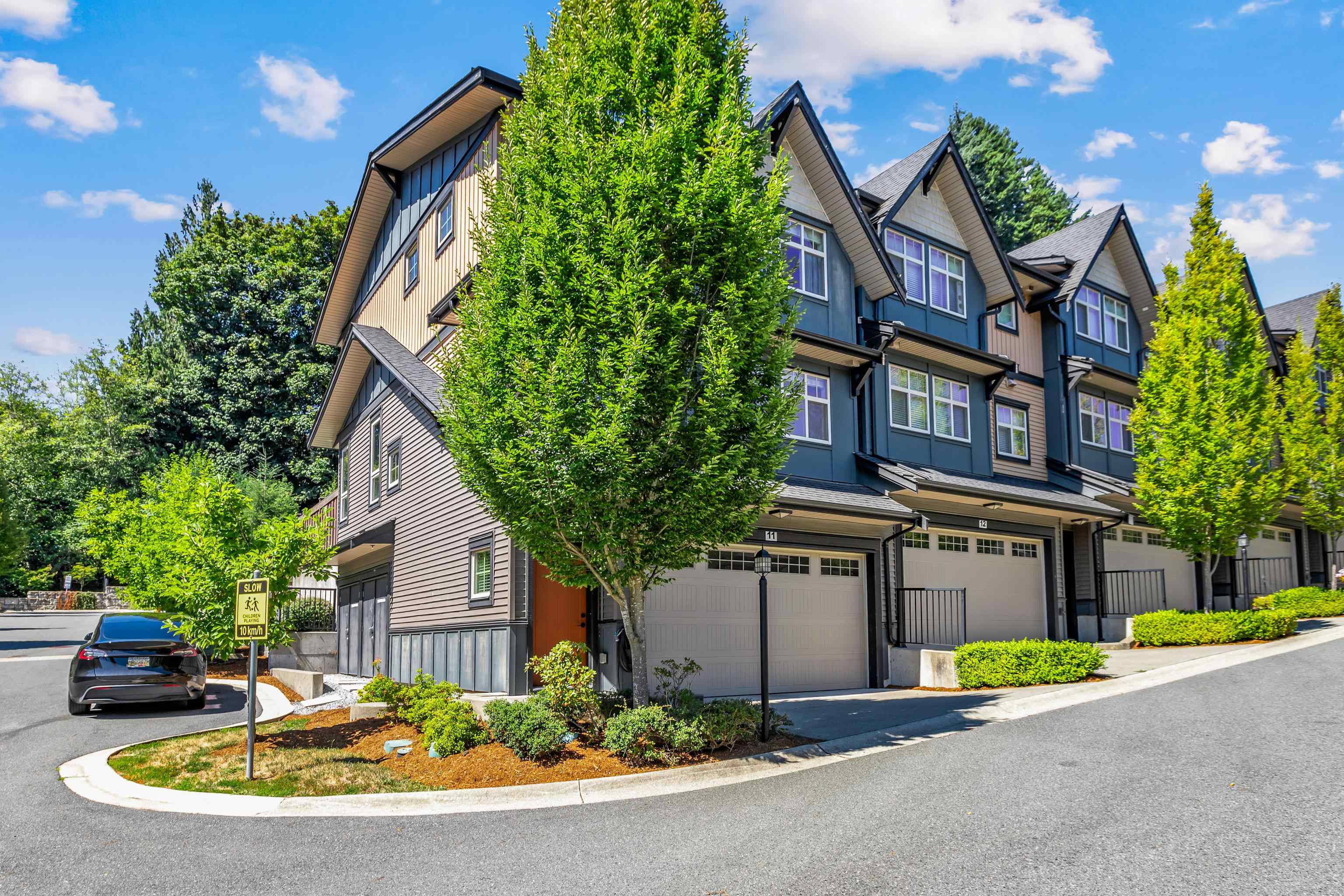
10525 240 Street #11
10525 240 Street #11
Highlights
Description
- Home value ($/Sqft)$566/Sqft
- Time on Houseful
- Property typeResidential
- Style3 storey
- Neighbourhood
- Median school Score
- Year built2017
- Mortgage payment
WOW! A Must-See Townhome in Albion’s Magnolia Grove! A Rarely available END UNIT with Private Setting, Partial Greenbelt Views & Playground Access as well as an abundance of Windows for Natural Lighting!! The Spacious Gourmet Kitchen features Quartz Counters, Lots of Extra Storage & Pantry Area, Garburator, Undermount Lighting and flows into the dining and living areas with built-in Bluetooth speakers and an Electric Fireplace. Upstairs features a Spacious Master Bedroom, Spacious Ensuite w/ Large Glass Shower, Walk-In Closet & Plenty of Storage! The MASSIVE 4 BAY FULL GARAGE is a RARE FIND and ideal for Large Vehicles, Toys, Storage, Work Area & much more! The home is roughed-in for HEAT PUMP, and includes Central Vaccum & Security System!
Home overview
- Heat source Baseboard, electric
- Sewer/ septic Public sewer, sanitary sewer, storm sewer
- Construction materials
- Foundation
- Roof
- Fencing Fenced
- # parking spaces 4
- Parking desc
- # full baths 2
- # half baths 1
- # total bathrooms 3.0
- # of above grade bedrooms
- Appliances Washer/dryer, dishwasher, refrigerator, stove
- Area Bc
- View Yes
- Water source Public
- Zoning description Rm-1
- Directions 9f7af4c49e64d791e08e3a17fec19586
- Basement information None
- Building size 1641.0
- Mls® # R3036956
- Property sub type Townhouse
- Status Active
- Virtual tour
- Tax year 2024
- Foyer 1.93m X 1.245m
- Primary bedroom 4.597m X 4.089m
Level: Above - Walk-in closet 2.921m X 1.88m
Level: Above - Bedroom 2.743m X 2.946m
Level: Above - Bedroom 3.708m X 3.454m
Level: Above - Kitchen 4.343m X 3.912m
Level: Main - Dining room 1.803m X 3.124m
Level: Main - Living room 3.988m X 6.807m
Level: Main
- Listing type identifier Idx

$-2,477
/ Month




