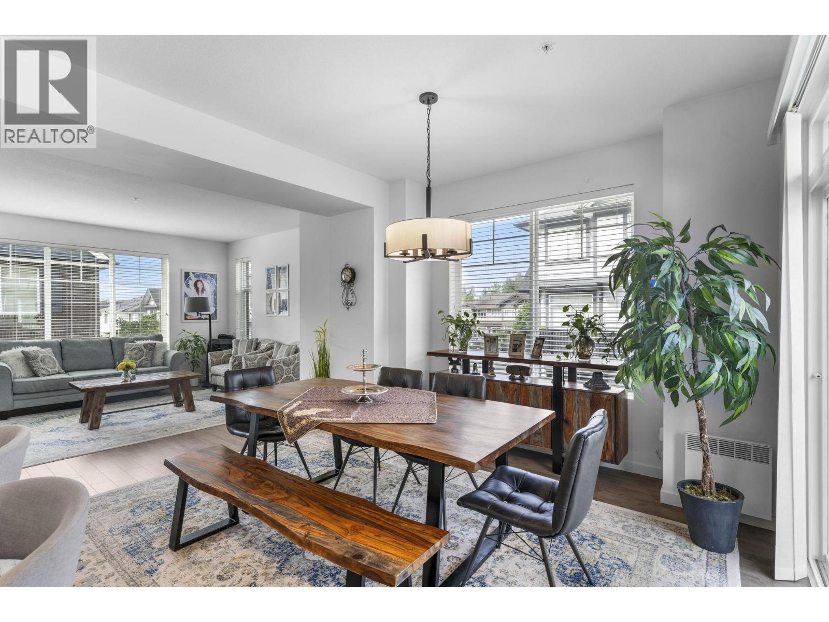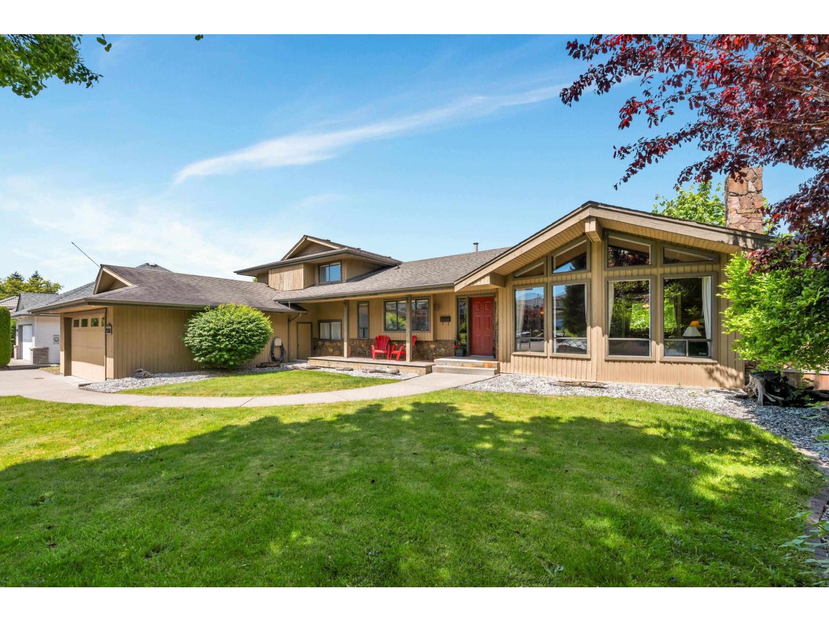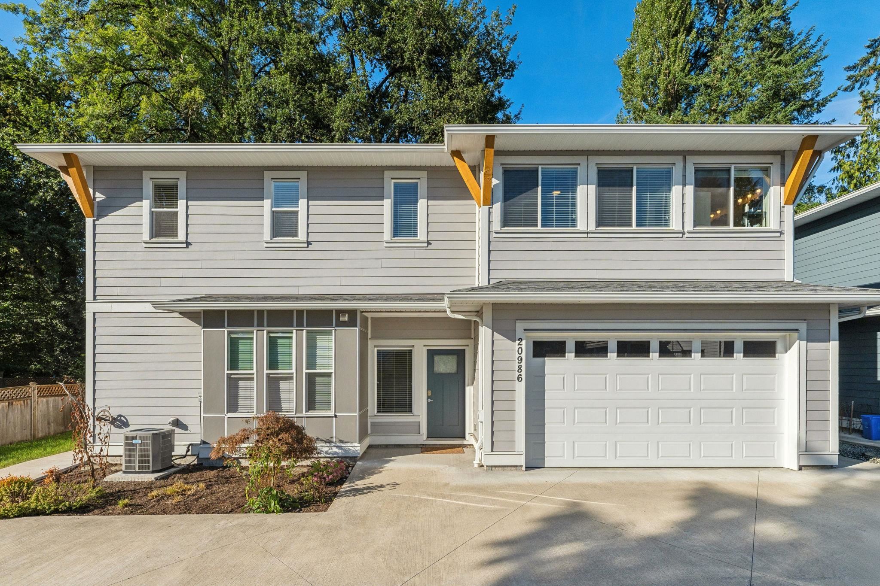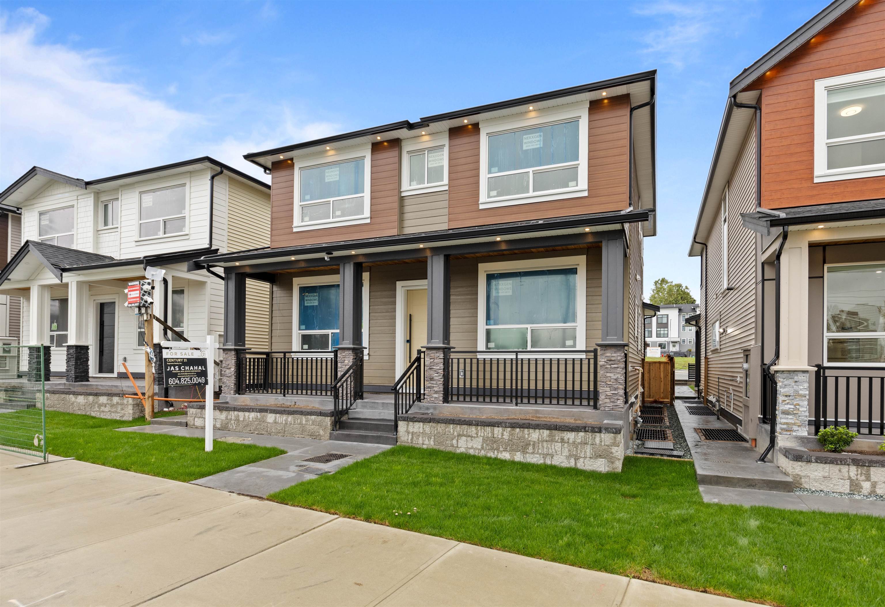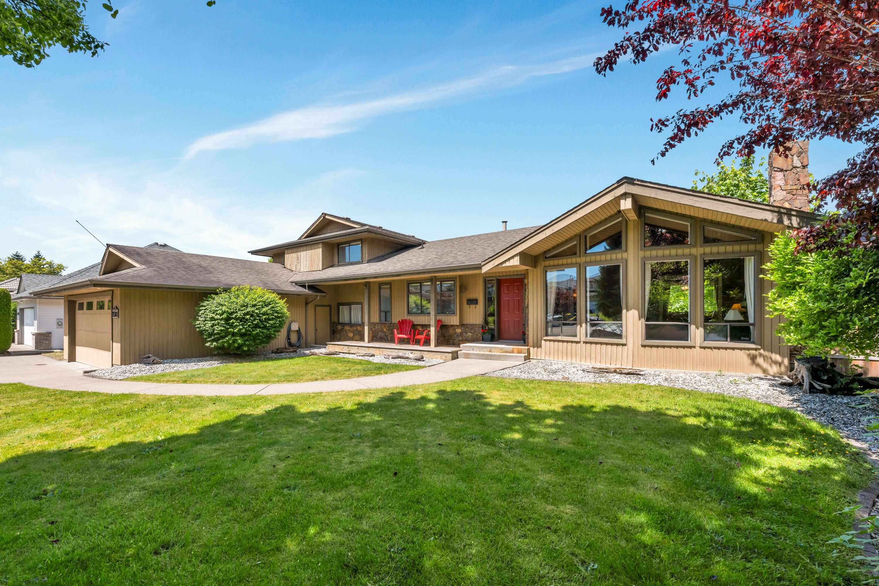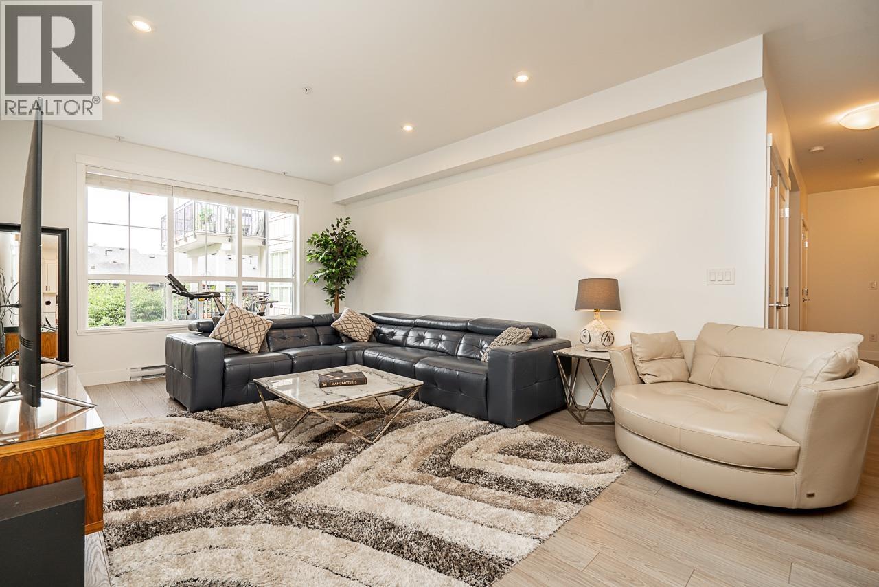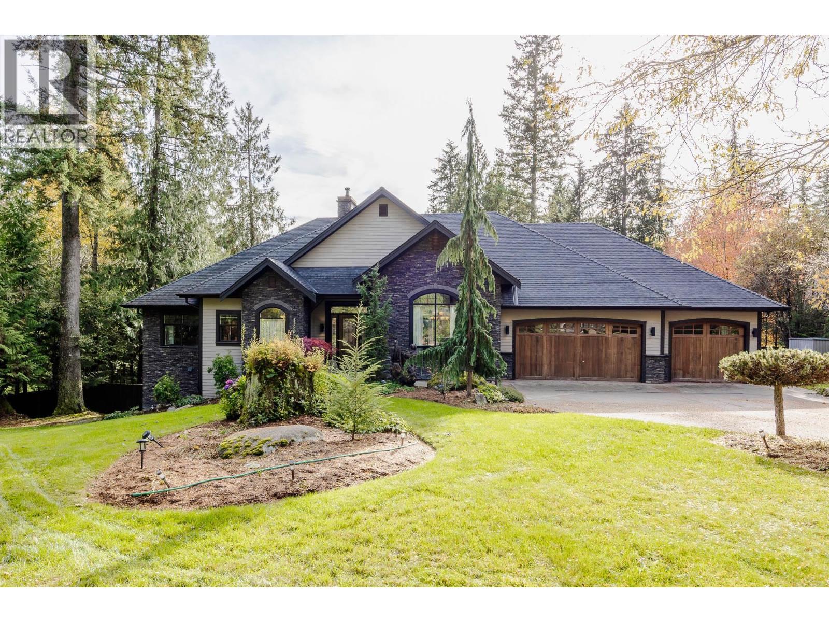- Houseful
- BC
- Maple Ridge
- Albion
- 10525 240 Street Unit 38
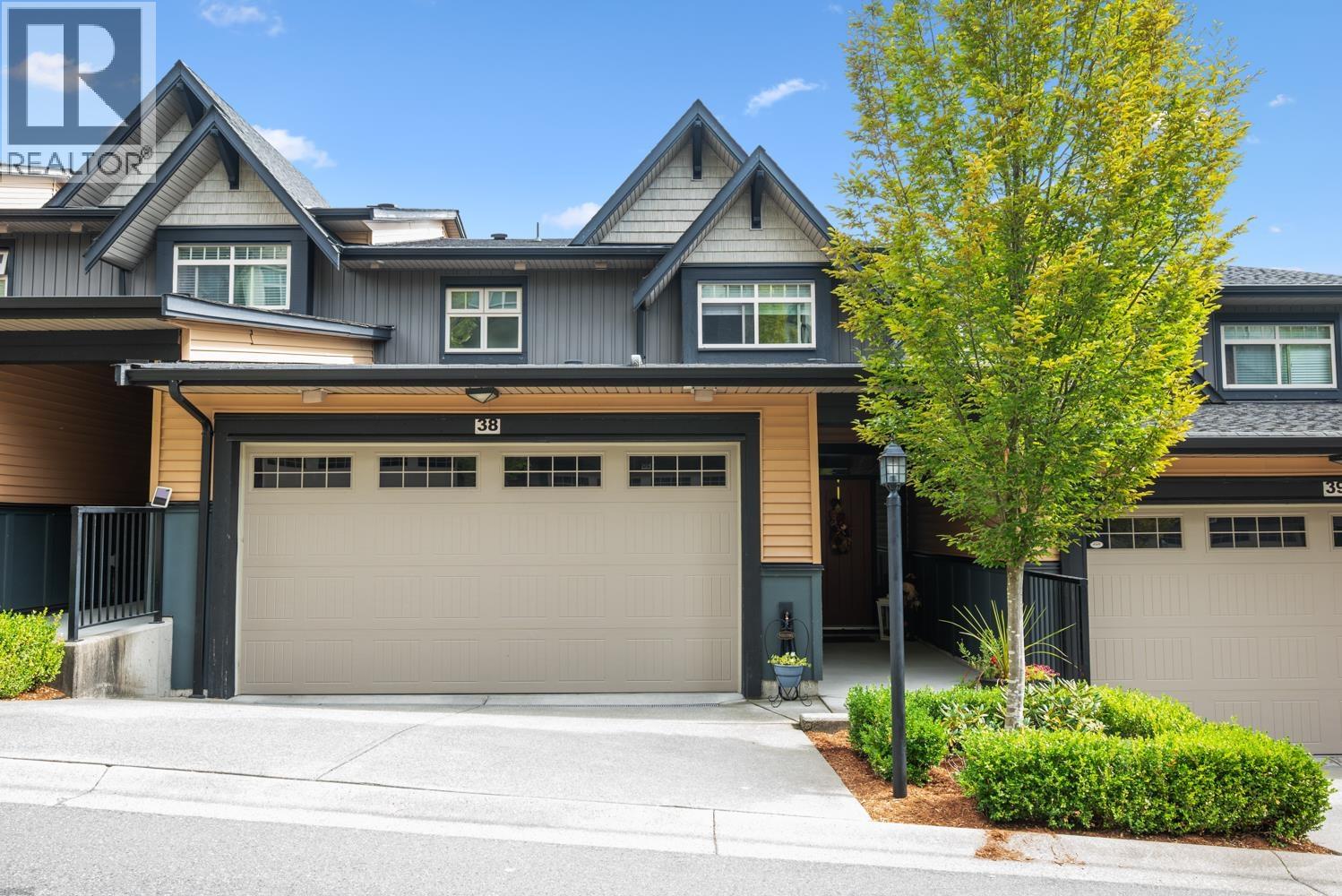
10525 240 Street Unit 38
10525 240 Street Unit 38
Highlights
Description
- Home value ($/Sqft)$488/Sqft
- Time on Houseful46 days
- Property typeSingle family
- Style2 level
- Neighbourhood
- Median school Score
- Year built2016
- Garage spaces2
- Mortgage payment
WELCOME to Magnolia GROVE-a sought-after family community in the heart of Albion! This spacious 2,005 sf 3-bed, 4-bath townhome offers thoughtful, open-concept design and plenty of room. The main floor features large windows,9'ceilings, a gourmet kitchen with quartz counters, oversized island, electric range, and a walk-out private patio - perfect for BBQ, morning coffee or evening beverage. Upstairs you will find 3 generous bedrooms, including a primary suite with spa-like ensuite, double sinks, and walk-in closet. The lower level offers a large rec room (or potential 4th bedroom), bath, and access to the private outdoor space. Enjoy quality finishes throughout and welcoming vibe. Magnolia Grove is a short walk to schools, parks, trails, transit, and shopping. Your new home awaits. (id:63267)
Home overview
- Heat source Electric
- Heat type Baseboard heaters
- # garage spaces 2
- # parking spaces 2
- Has garage (y/n) Yes
- # full baths 4
- # total bathrooms 4.0
- # of above grade bedrooms 3
- Community features Pets allowed with restrictions
- Lot size (acres) 0.0
- Building size 2005
- Listing # R3048302
- Property sub type Single family residence
- Status Active
- Listing source url Https://www.realtor.ca/real-estate/28868842/38-10525-240-street-maple-ridge
- Listing type identifier Idx

$-2,233
/ Month





