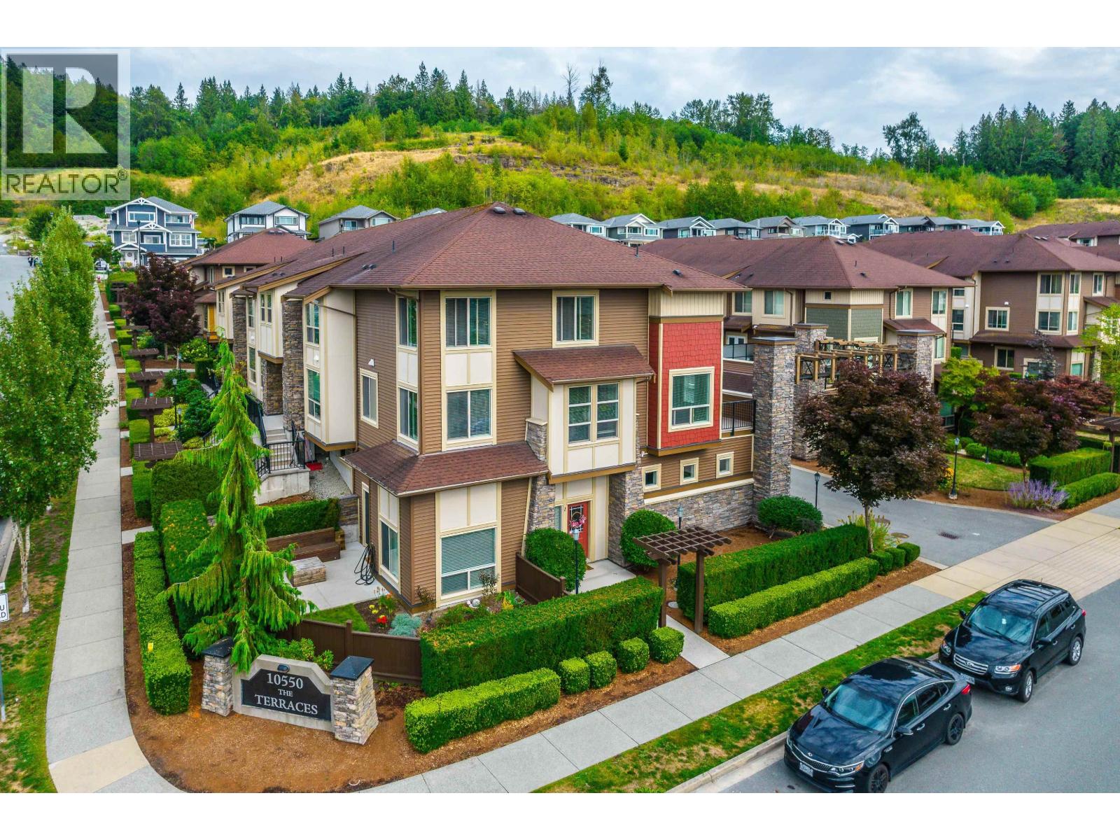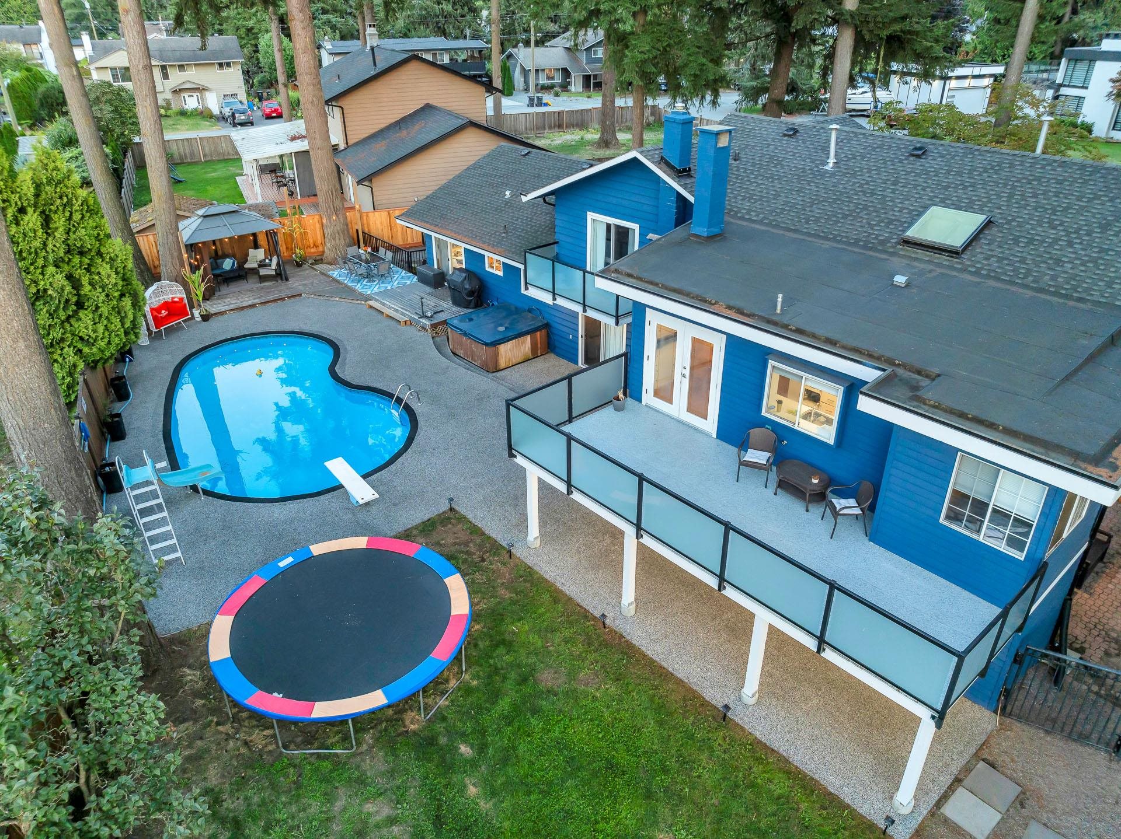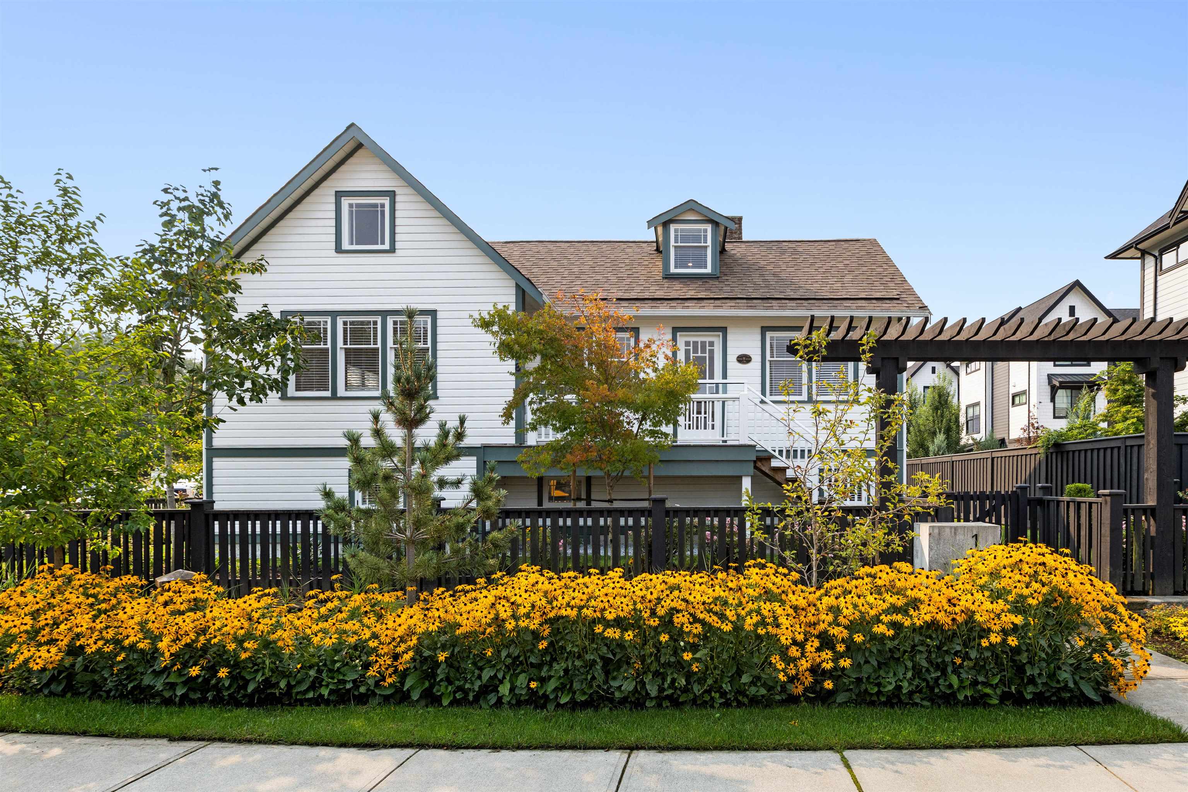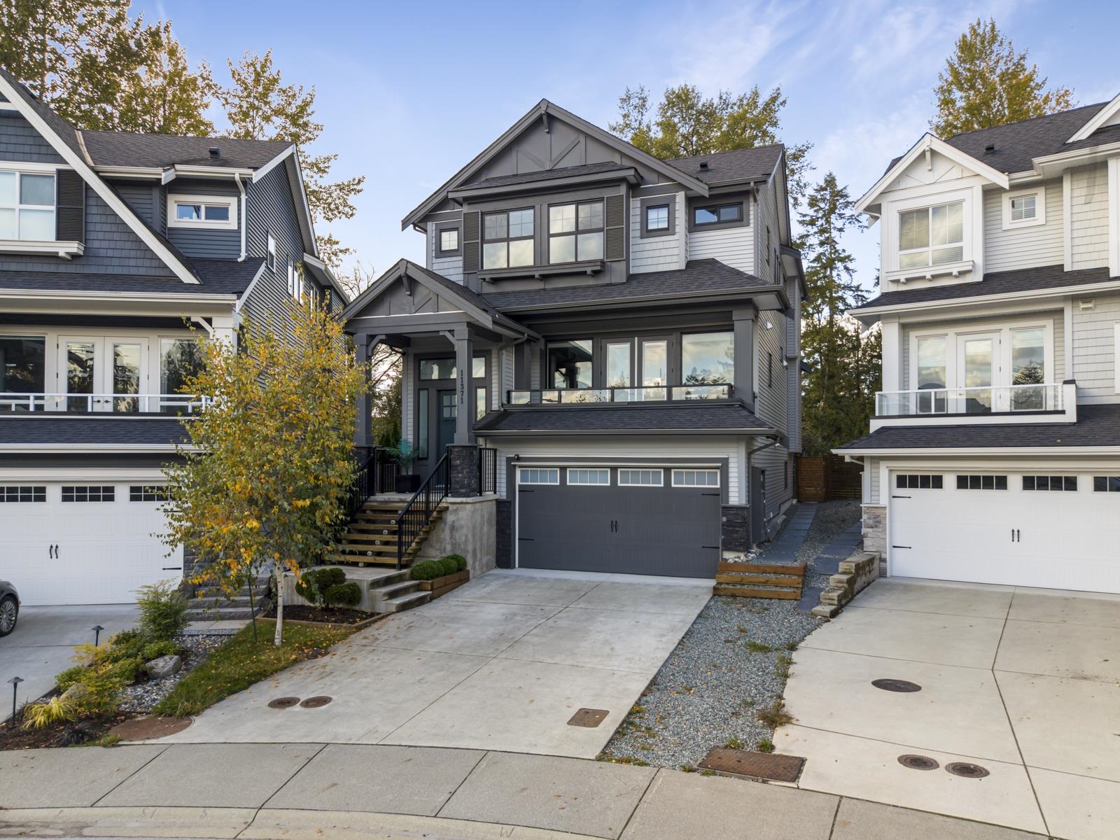- Houseful
- BC
- Maple Ridge
- Albion
- 10550 248 Street Unit 1

Highlights
Description
- Home value ($/Sqft)$486/Sqft
- Time on Houseful63 days
- Property typeSingle family
- Neighbourhood
- Median school Score
- Year built2015
- Garage spaces2
- Mortgage payment
Welcome to this former show home, a bright end unit with mountain views and a private yard-perfect for family living. Lovingly maintained by the original owners, this home offers an open layout with ample natural light, fresh paint and an updated kitchen featuring a new fridge and dishwasher. A main-floor office with French doors provides a great space to work or study. Upstairs you´ll find 3 bedrooms, including a spacious primary with walk-in closet and dual-sink ensuite. The lower level offers a versatile rec room with 4-piece bath and wet bar, ideal for kids, teens, or guests. Recreation is at your doorstep with endless trails throughout Thornhill. A heated double side-by-side garage with extra ceiling storage adds convenience. (id:63267)
Home overview
- Heat source Electric, natural gas
- Heat type Forced air
- # garage spaces 2
- # parking spaces 2
- Has garage (y/n) Yes
- # full baths 4
- # total bathrooms 4.0
- # of above grade bedrooms 3
- Community features Pets allowed with restrictions
- View View
- Directions 2086846
- Lot size (acres) 0.0
- Building size 1894
- Listing # R3038792
- Property sub type Single family residence
- Status Active
- Listing source url Https://www.realtor.ca/real-estate/28753678/1-10550-248-street-maple-ridge
- Listing type identifier Idx

$-2,016
/ Month












