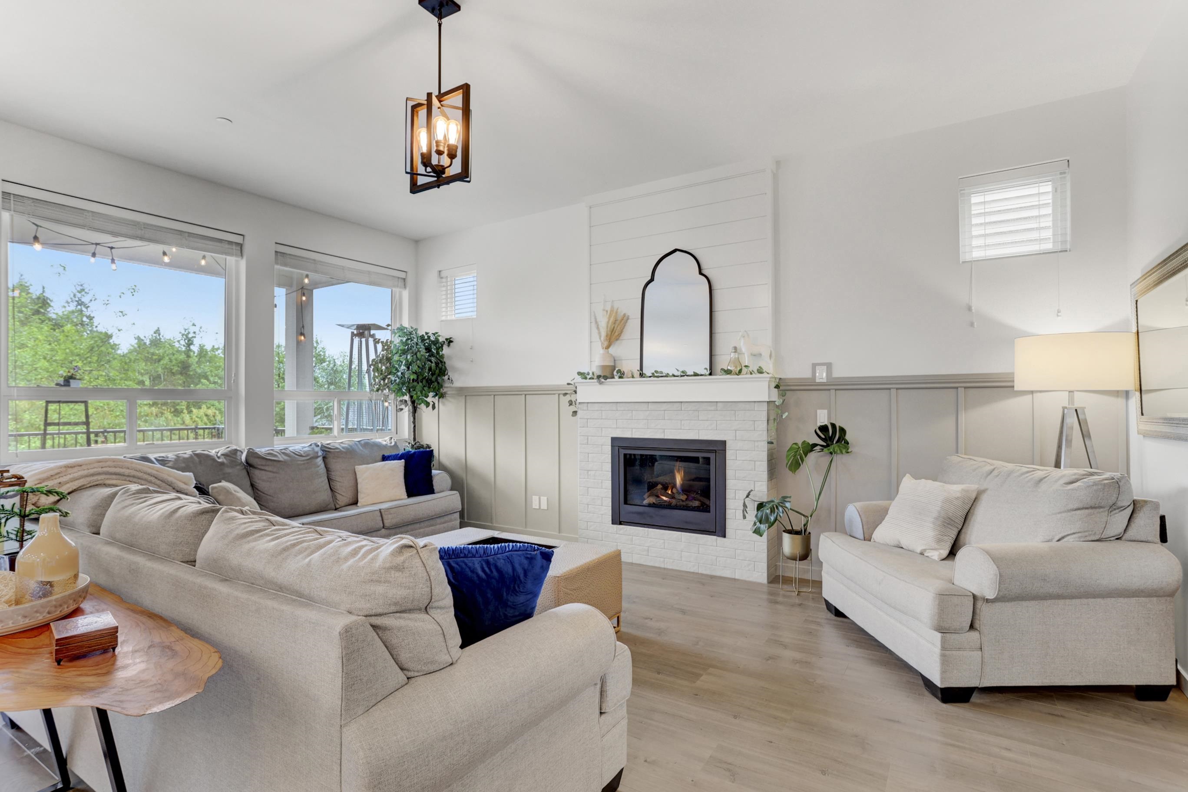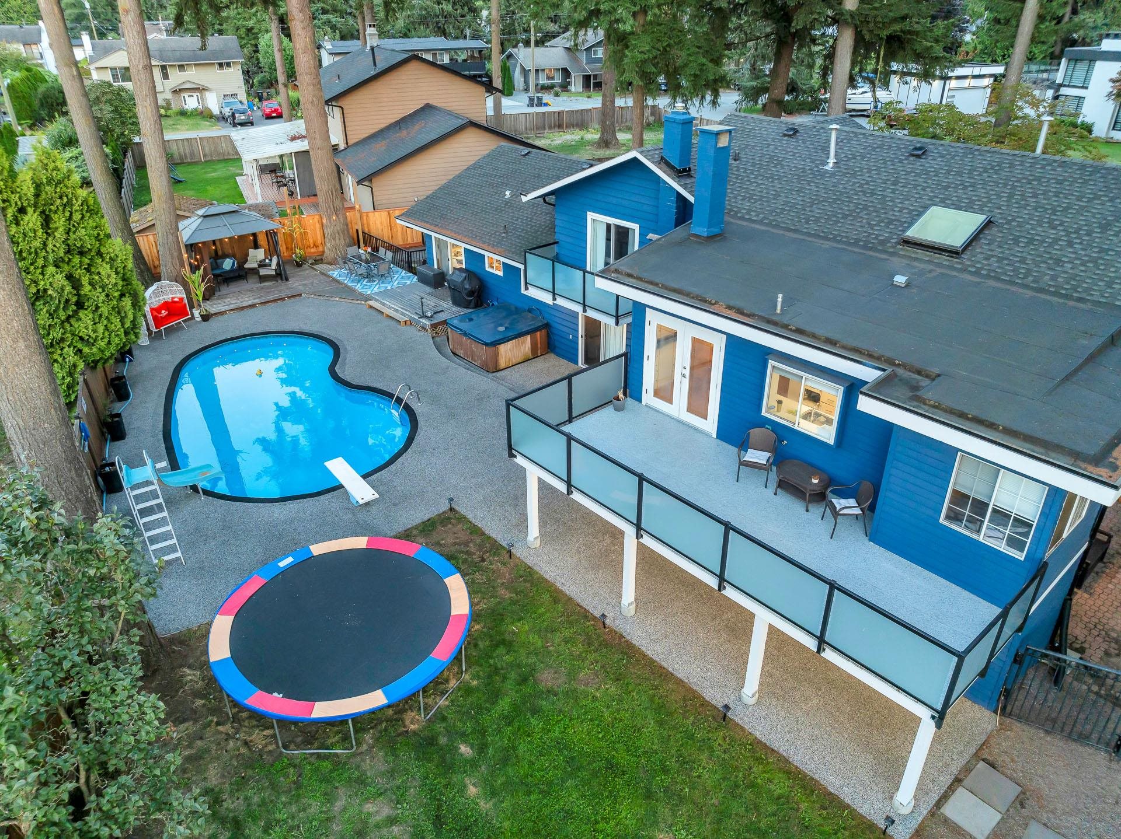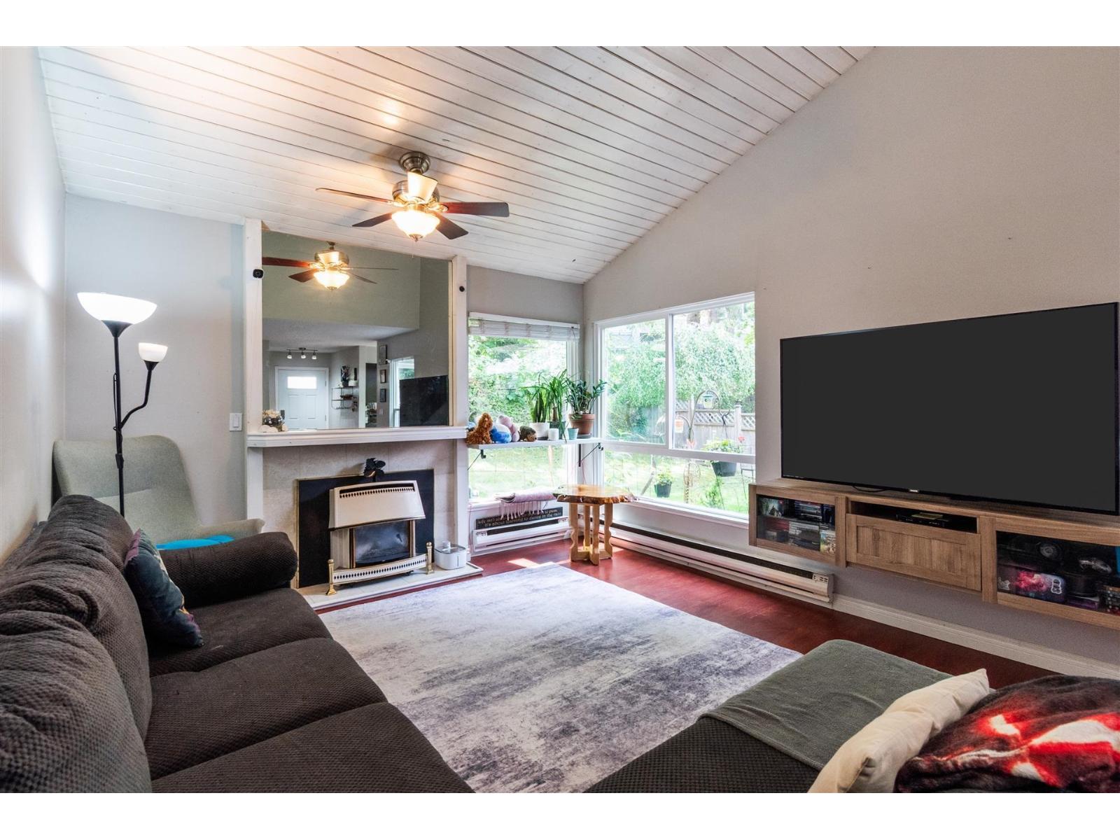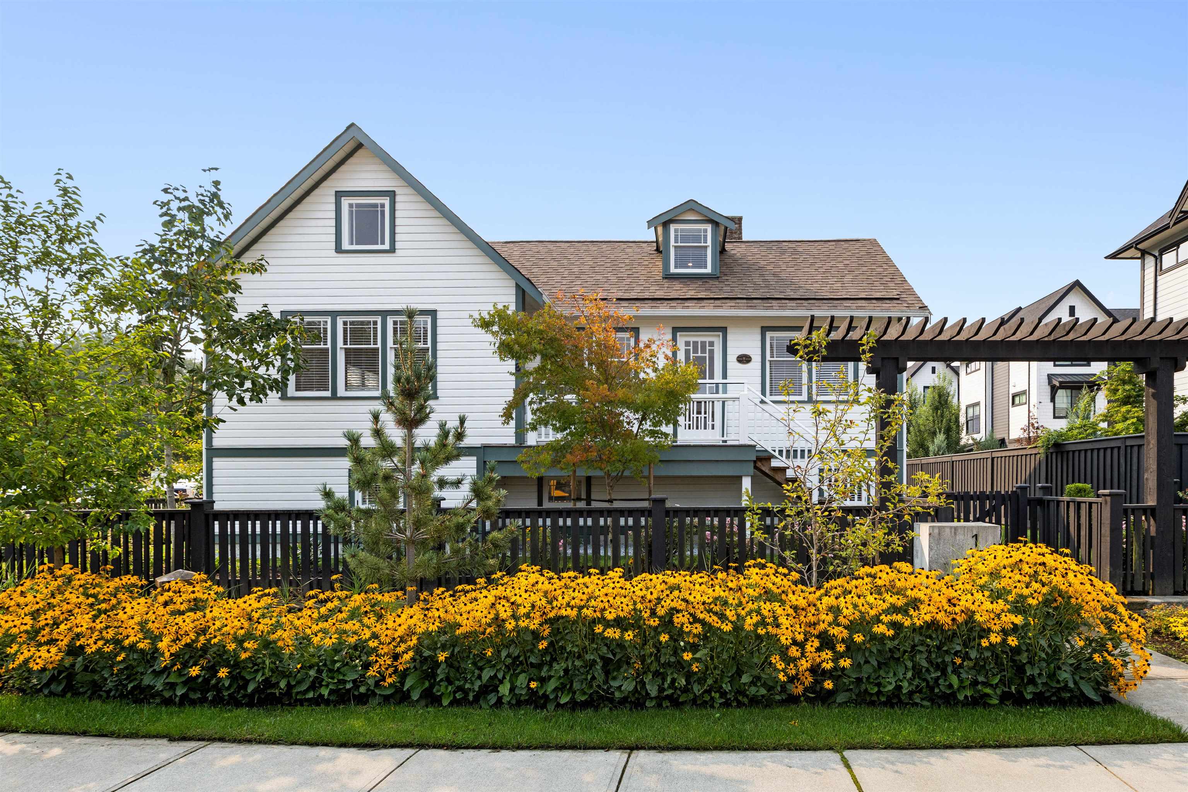- Houseful
- BC
- Maple Ridge
- Albion
- 10597 Jackson Road

Highlights
Description
- Home value ($/Sqft)$440/Sqft
- Time on Houseful
- Property typeResidential
- Neighbourhood
- CommunityShopping Nearby
- Median school Score
- Year built2020
- Mortgage payment
Welcome to your dream home in The Uplands! This beautiful property backs on to green space and offers captivating views of Golden Ears Mountains and Vancouver Island, making every evening a picturesque experience as you watch the spectacular sunsets. This home is a perfect blend of modern luxury and natural beauty, providing a tranquil retreat with every amenity you could desire. The open layout of the main living area enhances the sense of space and flow, perfect for both everyday living and entertaining. The master suite features a vaulted ceiling and large windows with a great view, a huge walk-in closet and a spacious spa-like bathroom. The basement is a fully finished 1 Bedroom + den TRU with a private entrance, separate laundry and it’s own outdoor space perfect for extended family.
Home overview
- Heat source Forced air, natural gas
- Sewer/ septic Public sewer, sanitary sewer, storm sewer
- Construction materials
- Foundation
- Roof
- Fencing Fenced
- # parking spaces 4
- Parking desc
- # full baths 3
- # half baths 1
- # total bathrooms 4.0
- # of above grade bedrooms
- Appliances Washer/dryer, dishwasher, refrigerator, stove
- Community Shopping nearby
- Area Bc
- Subdivision
- View Yes
- Water source Public
- Zoning description R1
- Directions Eafe443f70a6d778adcdc923736ca383
- Lot dimensions 4262.0
- Lot size (acres) 0.1
- Basement information Finished, exterior entry
- Building size 3496.0
- Mls® # R3031677
- Property sub type Single family residence
- Status Active
- Virtual tour
- Tax year 2022
- Bedroom 3.2m X 3.302m
Level: Above - Walk-in closet 2.108m X 2.743m
Level: Above - Loft 2.819m X 3.81m
Level: Above - Primary bedroom 4.394m X 5.029m
Level: Above - Bedroom 3.302m X 3.302m
Level: Above - Den 3.327m X 3.632m
Level: Basement - Living room 3.353m X 5.182m
Level: Basement - Bedroom 3.073m X 4.166m
Level: Basement - Flex room 3.15m X 5.893m
Level: Basement - Kitchen 3.15m X 3.505m
Level: Basement - Utility 1.778m X 2.21m
Level: Basement - Kitchen 2.896m X 4.724m
Level: Main - Dining room 3.505m X 5.182m
Level: Main - Laundry 1.676m X 3.251m
Level: Main - Foyer 2.083m X 2.235m
Level: Main - Den 4.115m X 4.521m
Level: Main - Family room 5.944m X 6.045m
Level: Main
- Listing type identifier Idx

$-4,106
/ Month












