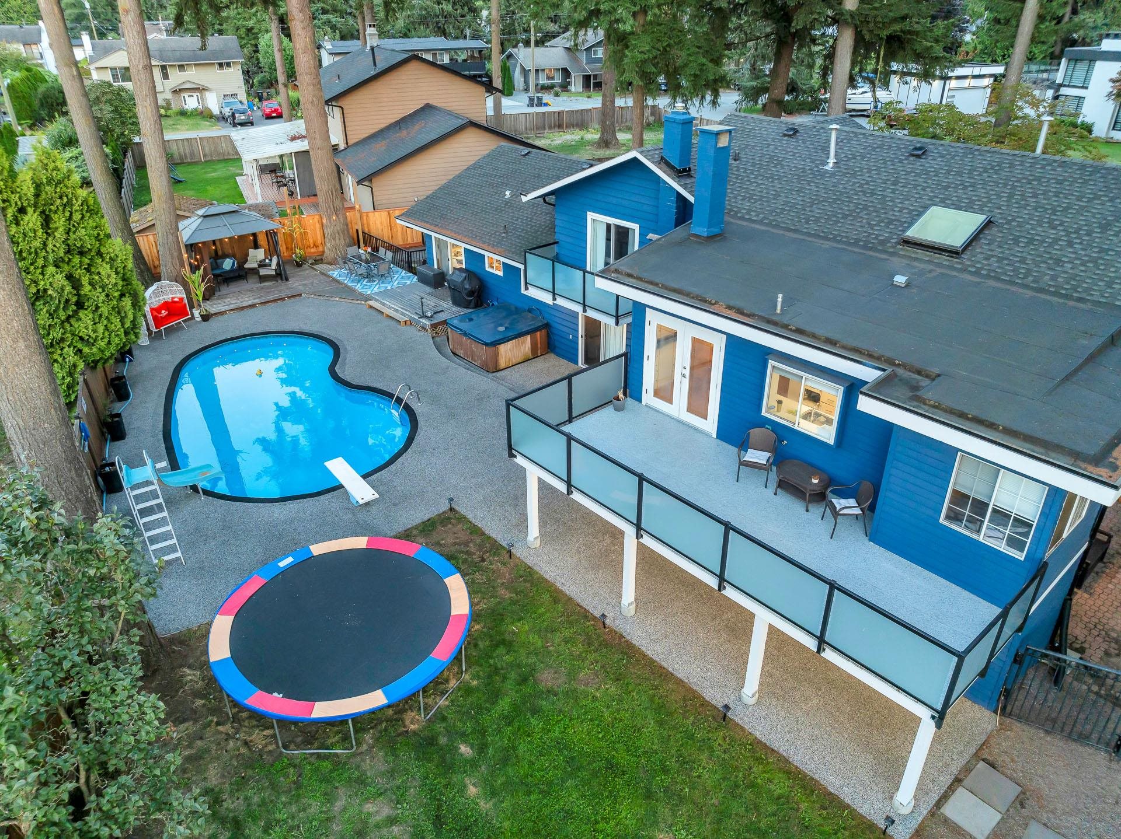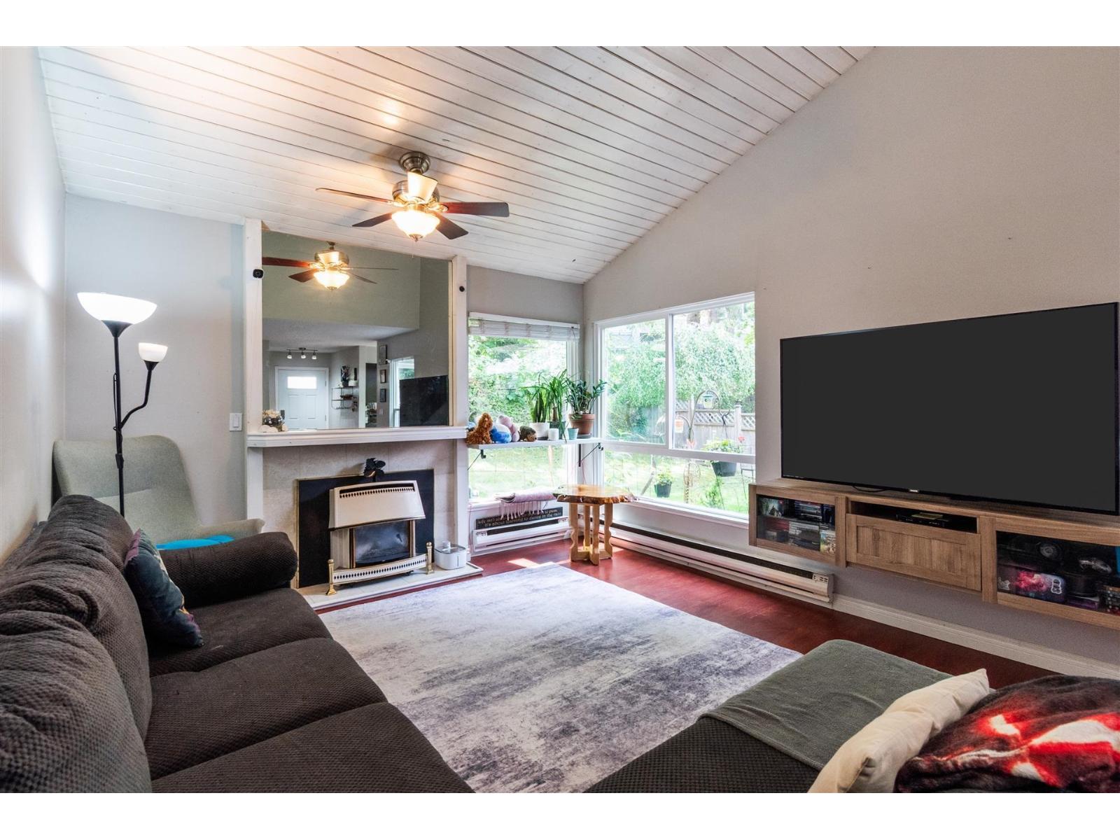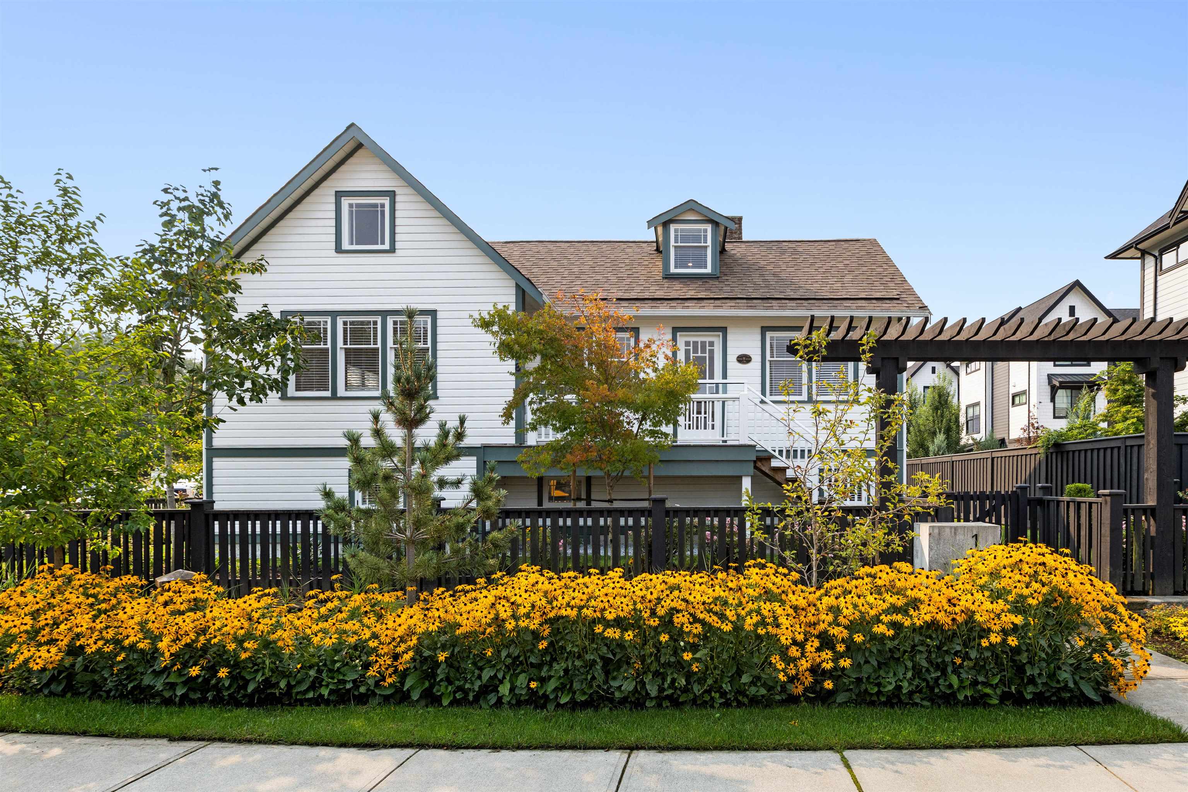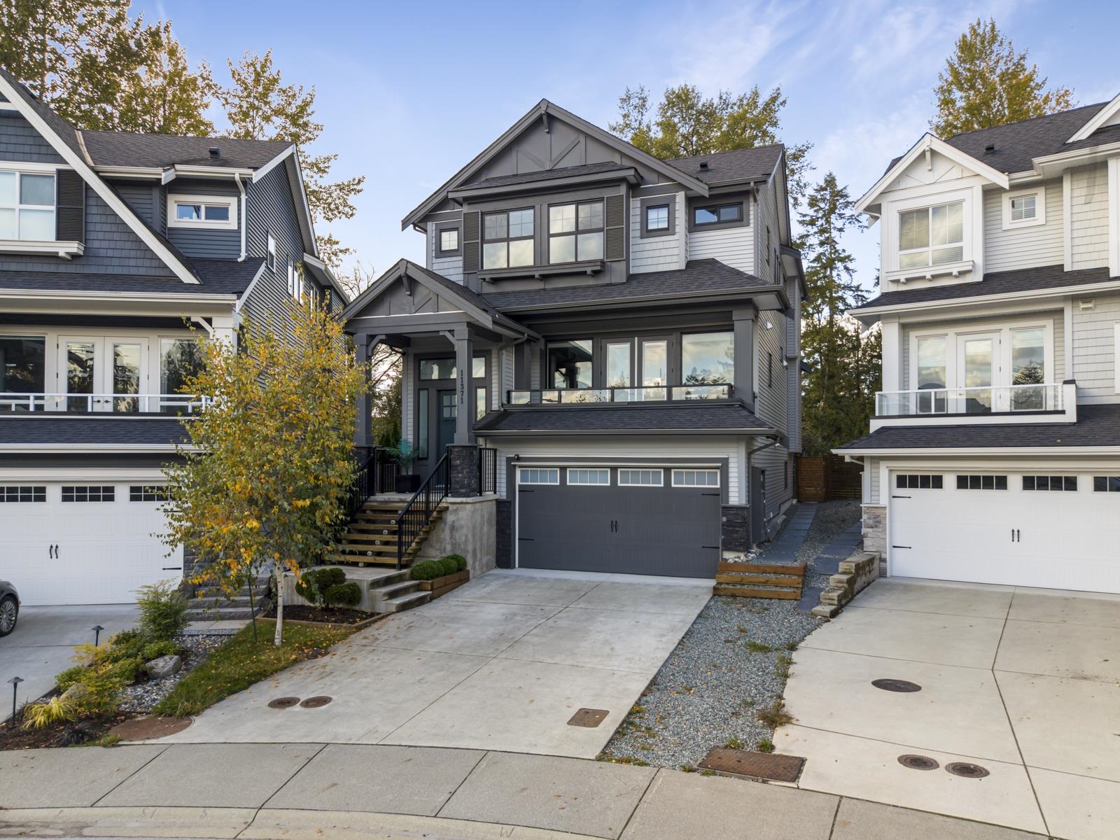Select your Favourite features
- Houseful
- BC
- Maple Ridge
- Albion
- 106 Avenue
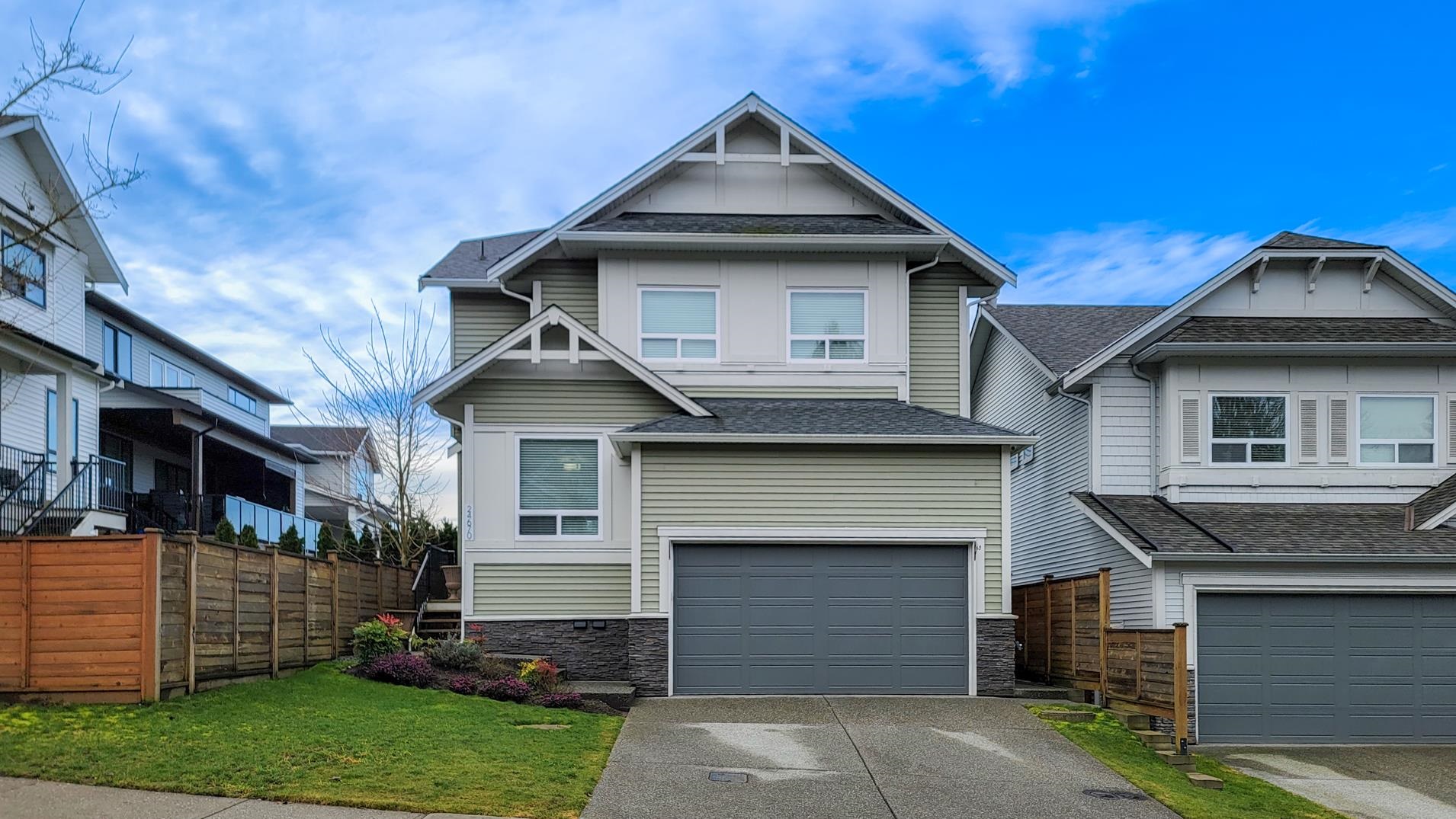
Highlights
Description
- Home value ($/Sqft)$469/Sqft
- Time on Houseful
- Property typeResidential
- Neighbourhood
- CommunityShopping Nearby
- Median school Score
- Year built2020
- Mortgage payment
An amazing home with 3,621 sqft of luxurious living space, it feels spacious and inviting. The main floor, featuring a great room, kitchen, dining, living, & sitting area with 10' ceilings, an ideal for family gatherings and entertaining. Step outside to a private deck off the kitchen that leads to the patio and BBQ area, all nestled within a fenced backyard for privacy. Upstairs, you’ll find 3 comfortable bdrms and a sitting room, perfect for quiet time/reading. The oversized primary bdrm offers a luxurious ensuite and a generous WIC. The lower level is a large, superb 1 bdrm suite that boasts its own private entrance and plenty of storage. For those who love their cars, the incredible garage is a car enthusiast's dream, complete with tile flooring, a 240V outlet, and additional lighting.
MLS®#R2972877 updated 1 month ago.
Houseful checked MLS® for data 1 month ago.
Home overview
Amenities / Utilities
- Heat source Forced air, natural gas
- Sewer/ septic Public sewer, sanitary sewer, storm sewer
Exterior
- Construction materials
- Foundation
- Roof
- Fencing Fenced
- # parking spaces 4
- Parking desc
Interior
- # full baths 3
- # half baths 1
- # total bathrooms 4.0
- # of above grade bedrooms
- Appliances Washer/dryer, dishwasher, refrigerator, stove
Location
- Community Shopping nearby
- Area Bc
- Water source Public
- Zoning description Sfd
- Directions 6580d71b03af54184bf24ba7dcb83bf3
Lot/ Land Details
- Lot dimensions 4179.0
Overview
- Lot size (acres) 0.1
- Basement information Full, finished
- Building size 3621.0
- Mls® # R2972877
- Property sub type Single family residence
- Status Active
- Virtual tour
- Tax year 2024
Rooms Information
metric
- Living room 4.42m X 5.08m
- Bedroom 4.343m X 4.115m
- Kitchen 4.801m X 4.928m
- Utility 5.004m X 2.362m
- Family room 3.226m X 3.912m
Level: Above - Primary bedroom 5.182m X 5.309m
Level: Above - Bedroom 3.658m X 3.378m
Level: Above - Laundry 2.362m X 1.905m
Level: Above - Walk-in closet 1.956m X 2.819m
Level: Above - Bedroom 3.658m X 3.48m
Level: Above - Dining room 2.718m X 5.436m
Level: Main - Den 2.87m X 2.896m
Level: Main - Living room 5.69m X 4.293m
Level: Main - Foyer 2.159m X 3.15m
Level: Main - Kitchen 6.909m X 5.156m
Level: Main
SOA_HOUSEKEEPING_ATTRS
- Listing type identifier Idx

Lock your rate with RBC pre-approval
Mortgage rate is for illustrative purposes only. Please check RBC.com/mortgages for the current mortgage rates
$-4,528
/ Month25 Years fixed, 20% down payment, % interest
$
$
$
%
$
%

Schedule a viewing
No obligation or purchase necessary, cancel at any time
Nearby Homes
Real estate & homes for sale nearby







