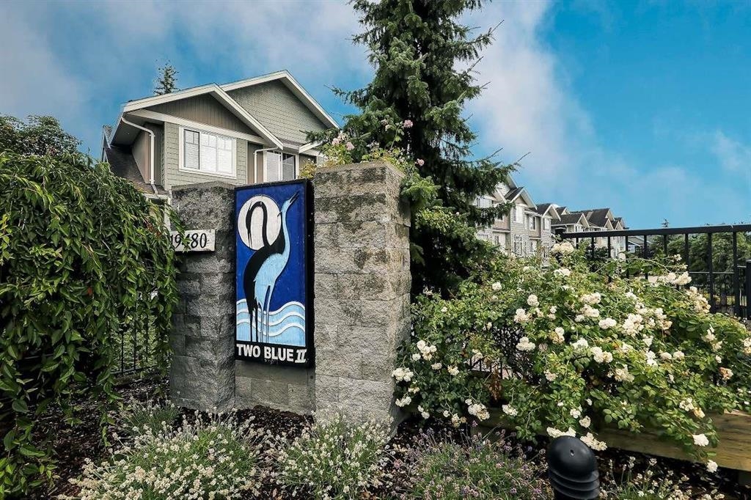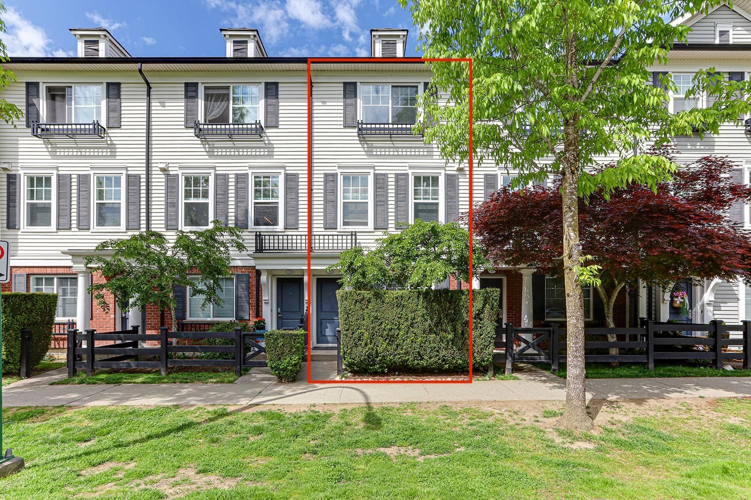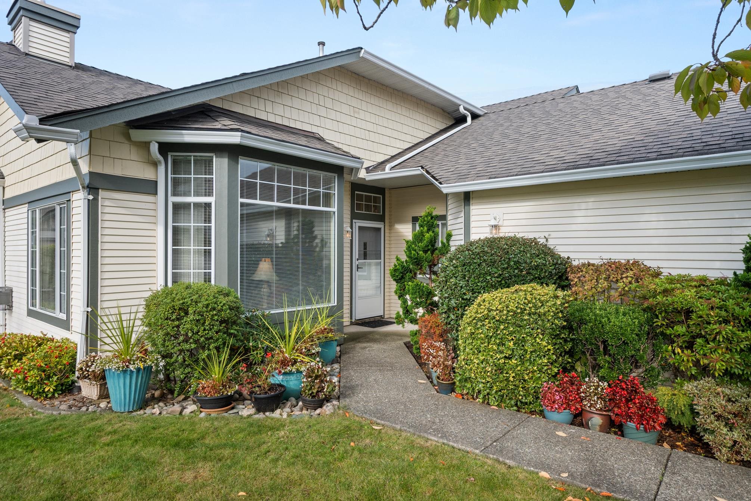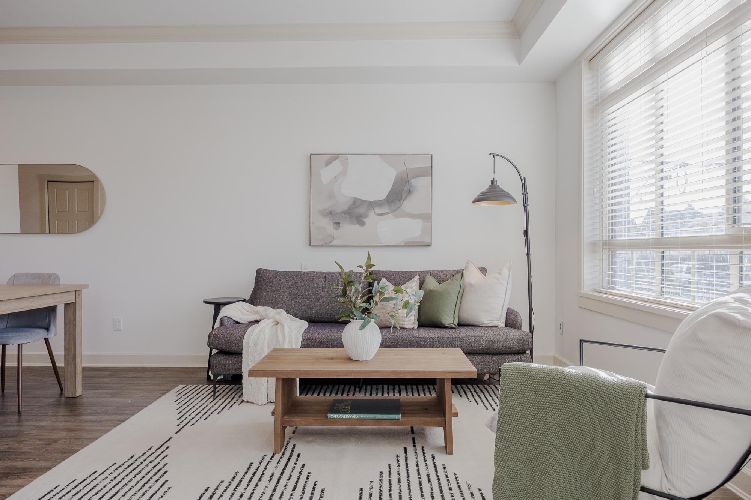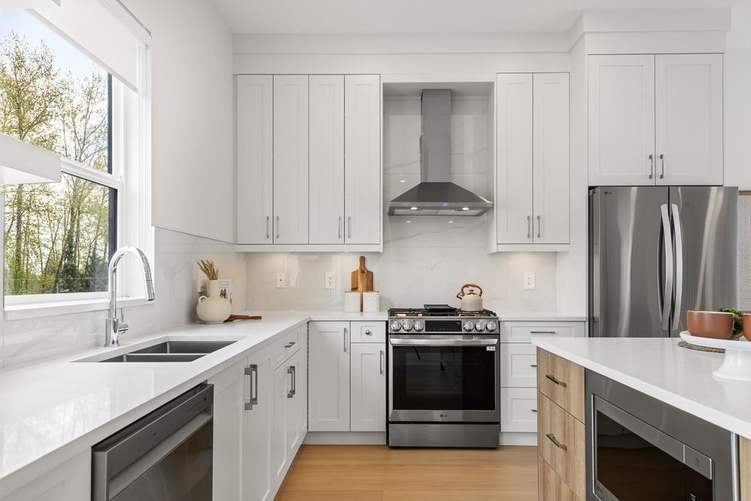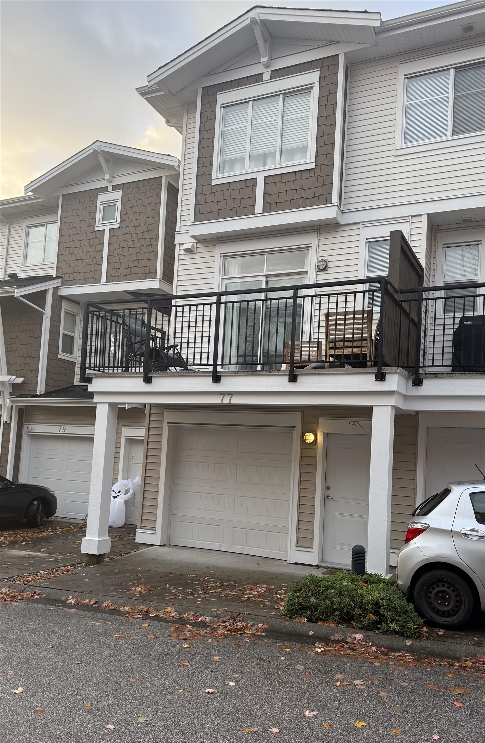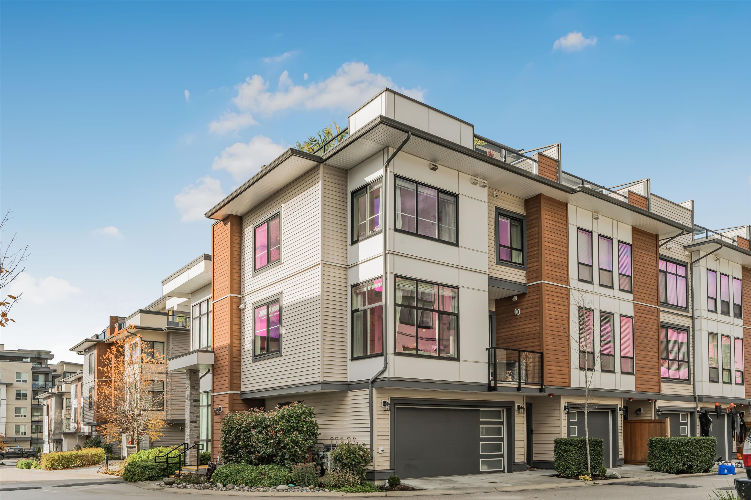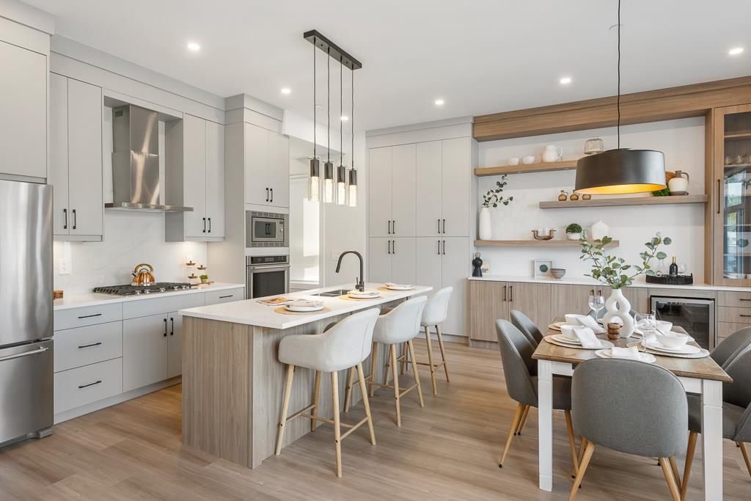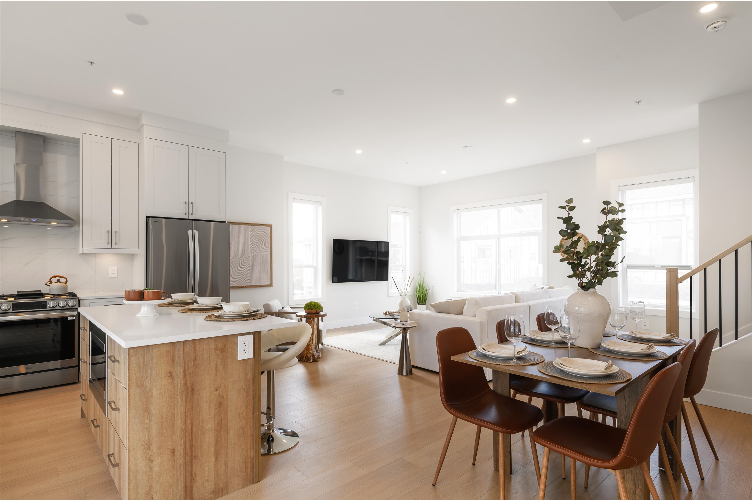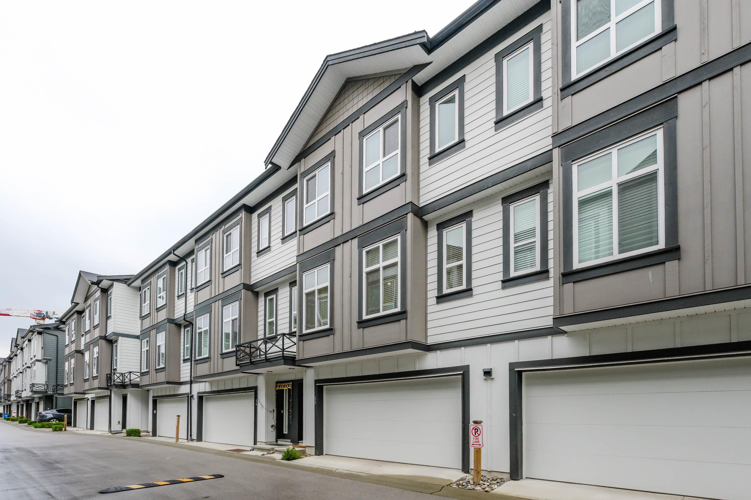- Houseful
- BC
- Maple Ridge
- Albion
- 10640 248 St #51
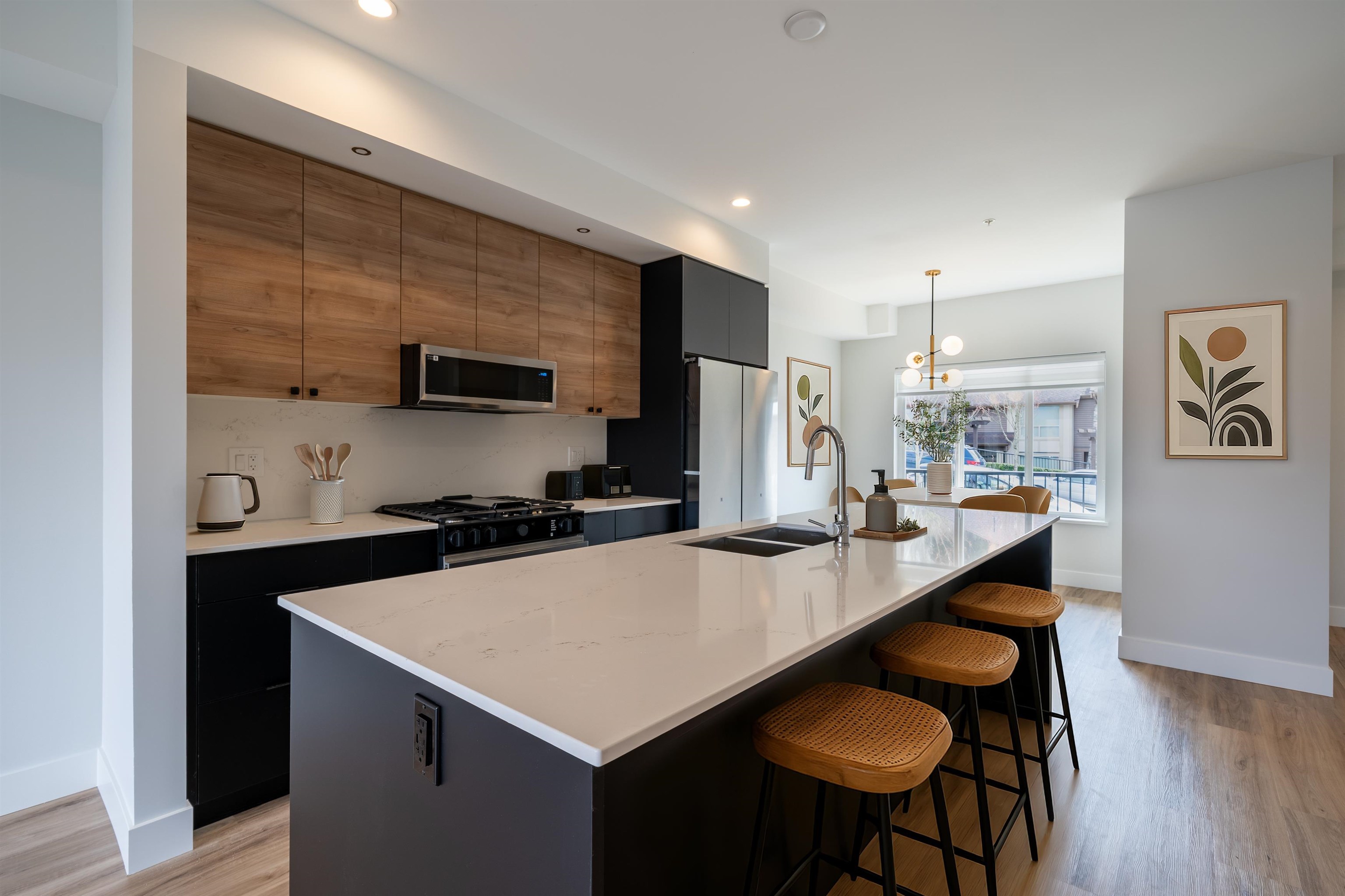
Highlights
Description
- Home value ($/Sqft)$640/Sqft
- Time on Houseful
- Property typeResidential
- Neighbourhood
- CommunityShopping Nearby
- Median school Score
- Year built2025
- Mortgage payment
Welcome to Rydge, a nature-inspired community of 61 three- and four-bedroom townhomes in Maple Ridge. Built by Raicon, an award-winning developer, these homes are designed for the modern family. Inspired by the elements of West Coast living, these open-concept homes are full of exquisite features, including bright oversized windows, 9' ceilings on the main floor and basement, luxury flooring, modern raised panel interior doors, designer cabinetry, gourmet-style kitchen, and elegant washrooms with sleek European-style fixtures. Double garage with side-by-side parking. Only 5% down required and A/C included! Close to reputable schools, trails, parks, and shopping. Show Home viewing available Saturdays and Sundays from 12-5 PM at #44 10640 248 Street.
Home overview
- Heat source Forced air, natural gas
- Sewer/ septic Public sewer, sanitary sewer, storm sewer
- Construction materials
- Foundation
- Roof
- # parking spaces 2
- Parking desc
- # full baths 2
- # half baths 1
- # total bathrooms 3.0
- # of above grade bedrooms
- Appliances Dishwasher, disposal, refrigerator, stove, microwave
- Community Shopping nearby
- Area Bc
- Subdivision
- View No
- Water source Cistern
- Zoning description Rm-1
- Basement information Finished, partial
- Building size 1248.0
- Mls® # R3048342
- Property sub type Townhouse
- Status Active
- Virtual tour
- Tax year 2025
- Walk-in closet 2.083m X 1.168m
Level: Above - Bedroom 2.794m X 3.15m
Level: Above - Primary bedroom 2.946m X 3.124m
Level: Above - Bedroom 2.464m X 3.277m
Level: Above - Foyer 1.092m X 3.099m
Level: Basement - Kitchen 3.251m X 5.131m
Level: Main - Dining room 2.972m X 2.972m
Level: Main - Living room 4.267m X 3.962m
Level: Main
- Listing type identifier Idx

$-2,131
/ Month

