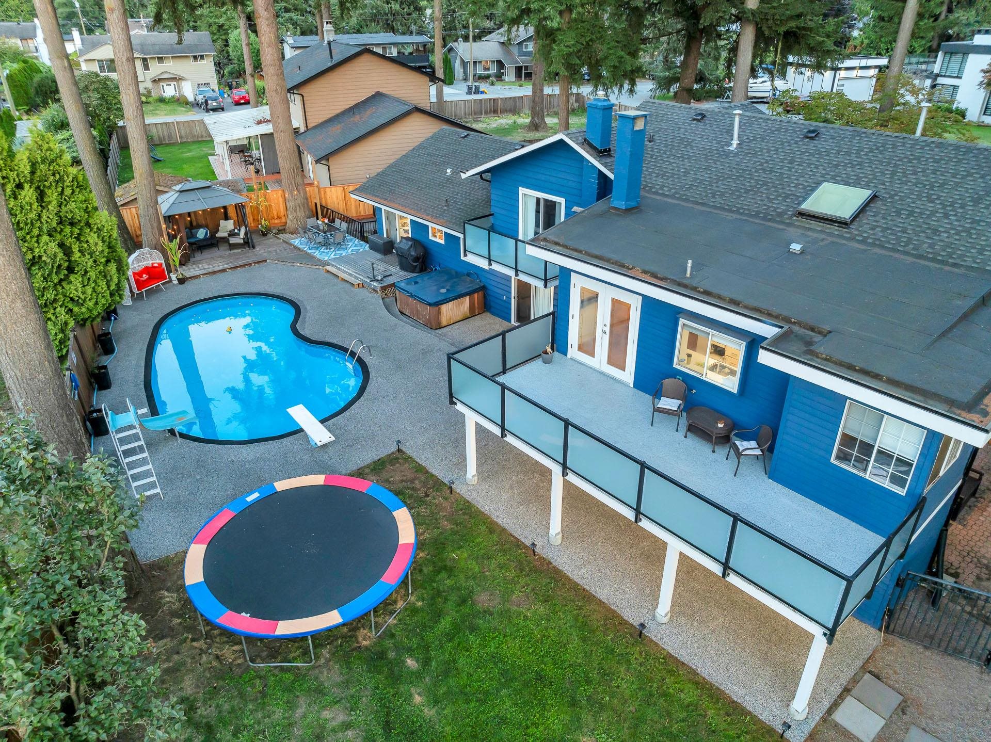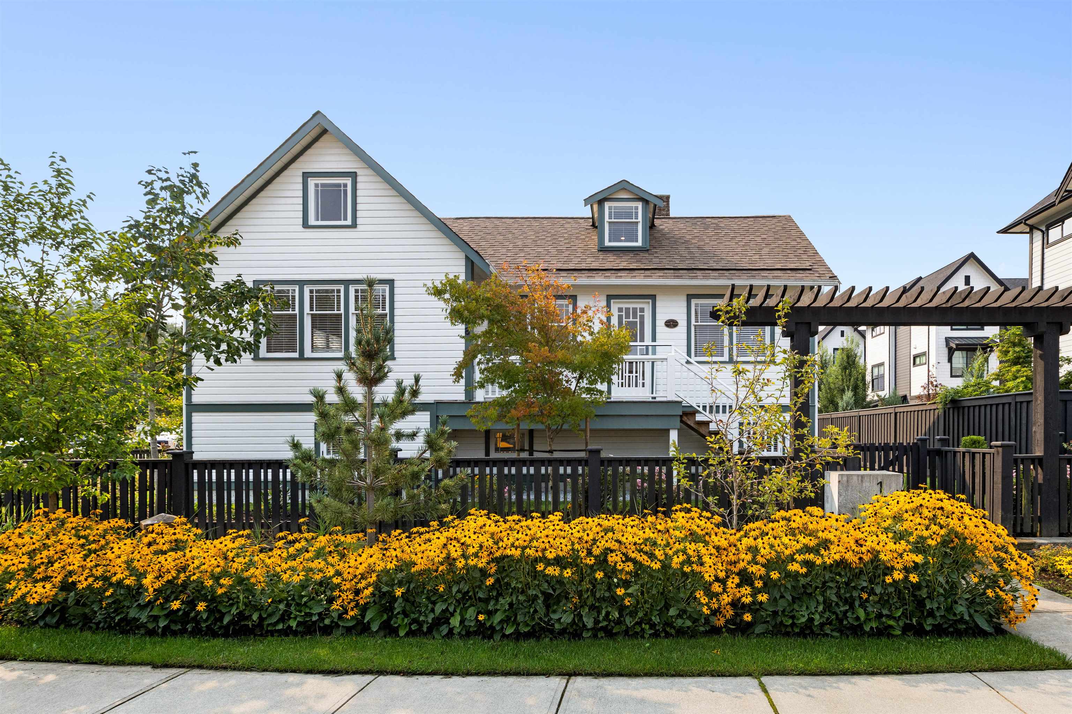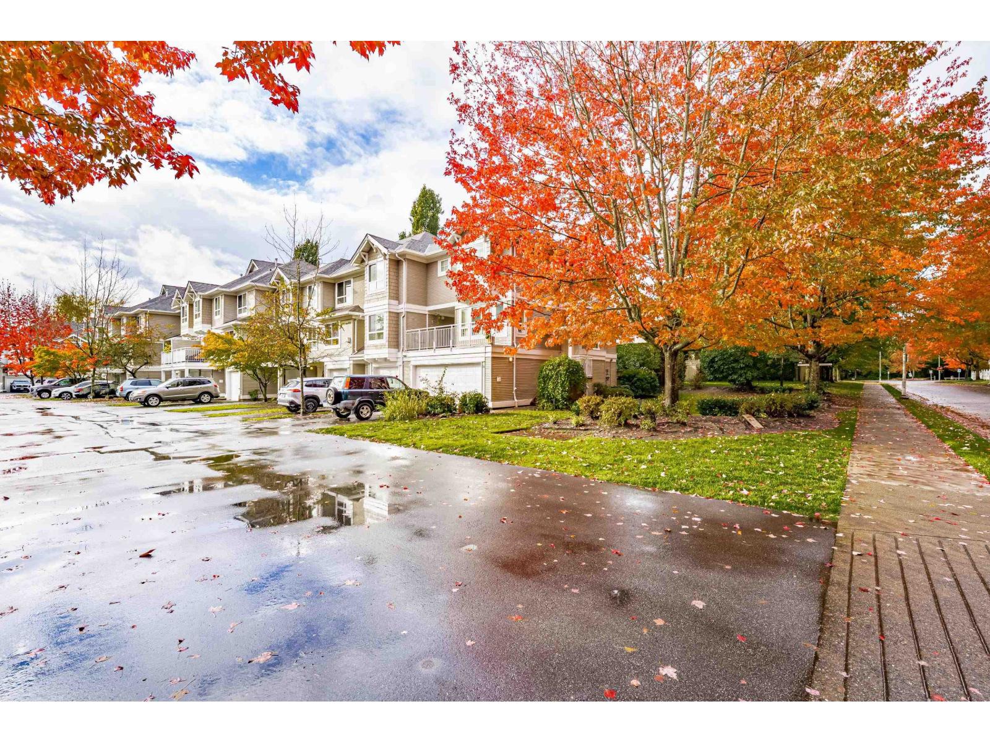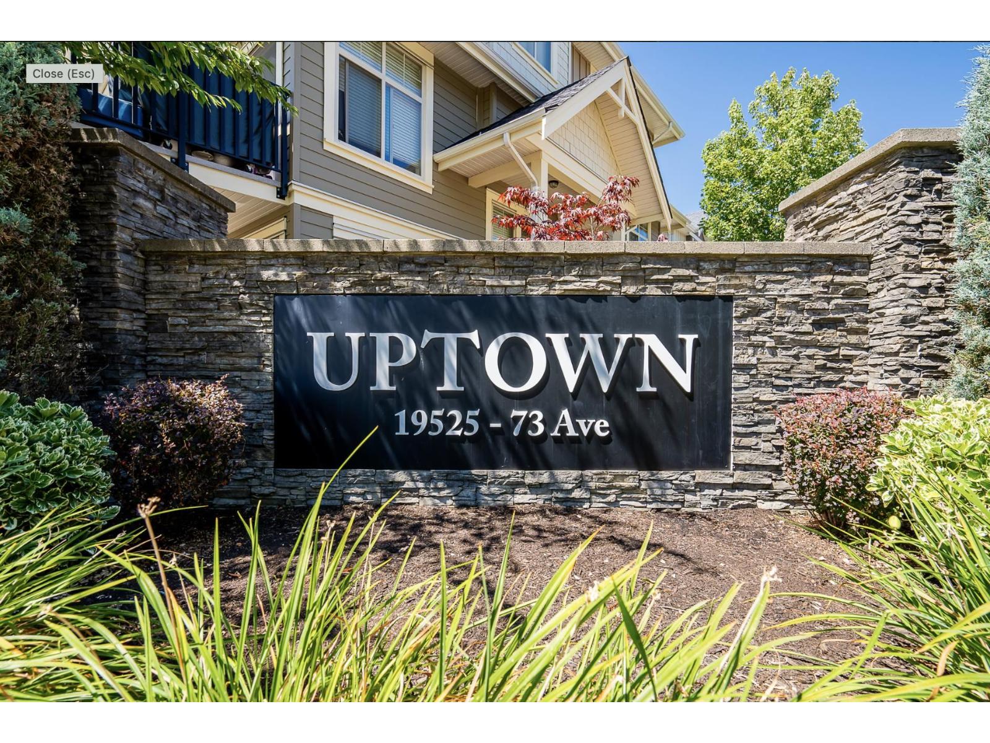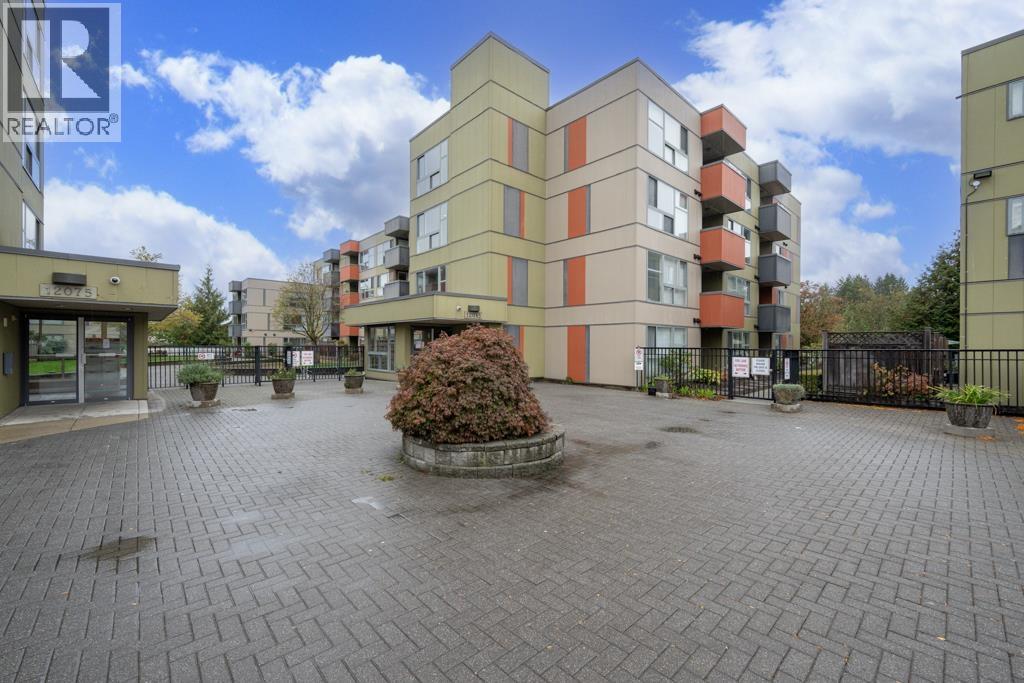Select your Favourite features
- Houseful
- BC
- Maple Ridge
- Albion
- 106b Avenue

Highlights
Description
- Home value ($/Sqft)$421/Sqft
- Time on Houseful
- Property typeResidential
- Neighbourhood
- CommunityShopping Nearby
- Median school Score
- Year built2008
- Mortgage payment
HIGHLAND VISTAS!! RARELY DOES A 10/10 COME AVAILABLE! This ORIGINAL OWNER A/C HOME IS PERFECTLY SITUATED FOR A FAMILY! FEATURING 4 BDRMS & 2 DENS, this 3000 SQ FT LEVEL ENTRY HOME BACKS onto a STUNNING GREENBELT for PRIVACY! PRIDE OF OWNERSHIP IS EVIDENT THE MOMENT YOU ARRIVE! FEATURED UPGRADES include HEAT PUMP FOR A/C, GAS FIREPLACE ON MAIN, HOT WATER TANK, 2022, S/S APP PACKAGE, newer PAINT, & MORE. MAIN FLOOR FEATURES A GREAT ROOM with MASSIVE 18FT CATHEDRAL CEILINGS FOR TONS OF NATURAL LIGHT THAT LEAD TO AN AMAZING WALKOUT GORGEOUS PRIVATE DECK BACKING GREENBELT & FULLY FENCED backyard for the kids to play! BONUS, BRAND NEW 1 BDRM & LARGE DEN (Could be 2nd bdrm) SUITE WITH SEP LAUNDRY & SEPARATE ENTRY MAKING THIS TRULY THE A SPECIAL HOME! Perfectly situated near many TRAILS & NATURE!
MLS®#R3060741 updated 2 hours ago.
Houseful checked MLS® for data 2 hours ago.
Home overview
Amenities / Utilities
- Heat source Forced air, heat pump
- Sewer/ septic Public sewer, sanitary sewer, storm sewer
Exterior
- Construction materials
- Foundation
- Roof
- # parking spaces 5
- Parking desc
Interior
- # full baths 3
- # half baths 1
- # total bathrooms 4.0
- # of above grade bedrooms
- Appliances Washer/dryer, dishwasher, refrigerator, stove
Location
- Community Shopping nearby
- Area Bc
- Subdivision
- View Yes
- Water source Public
- Zoning description R-1
Lot/ Land Details
- Lot dimensions 3994.0
Overview
- Lot size (acres) 0.09
- Basement information Full, finished, exterior entry
- Building size 3025.0
- Mls® # R3060741
- Property sub type Single family residence
- Status Active
- Virtual tour
- Tax year 2024
Rooms Information
metric
- Laundry 1.88m X 2.083m
Level: Above - Walk-in closet 1.651m X 1.93m
Level: Above - Bedroom 4.013m X 3.277m
Level: Above - Primary bedroom 3.988m X 4.242m
Level: Above - Bedroom 3.302m X 3.861m
Level: Above - Kitchen 2.438m X 3.658m
Level: Basement - Bedroom 2.743m X 3.048m
Level: Basement - Living room 4.267m X 5.613m
Level: Basement - Den 3.048m X 3.658m
Level: Basement - Utility 2.565m X 3.683m
Level: Basement - Foyer 1.727m X 2.819m
Level: Main - Den 2.997m X 3.581m
Level: Main - Kitchen 2.921m X 3.886m
Level: Main - Great room 4.902m X 5.359m
Level: Main - Dining room 4.039m X 2.438m
Level: Main
SOA_HOUSEKEEPING_ATTRS
- Listing type identifier Idx

Lock your rate with RBC pre-approval
Mortgage rate is for illustrative purposes only. Please check RBC.com/mortgages for the current mortgage rates
$-3,400
/ Month25 Years fixed, 20% down payment, % interest
$
$
$
%
$
%

Schedule a viewing
No obligation or purchase necessary, cancel at any time
Nearby Homes
Real estate & homes for sale nearby



