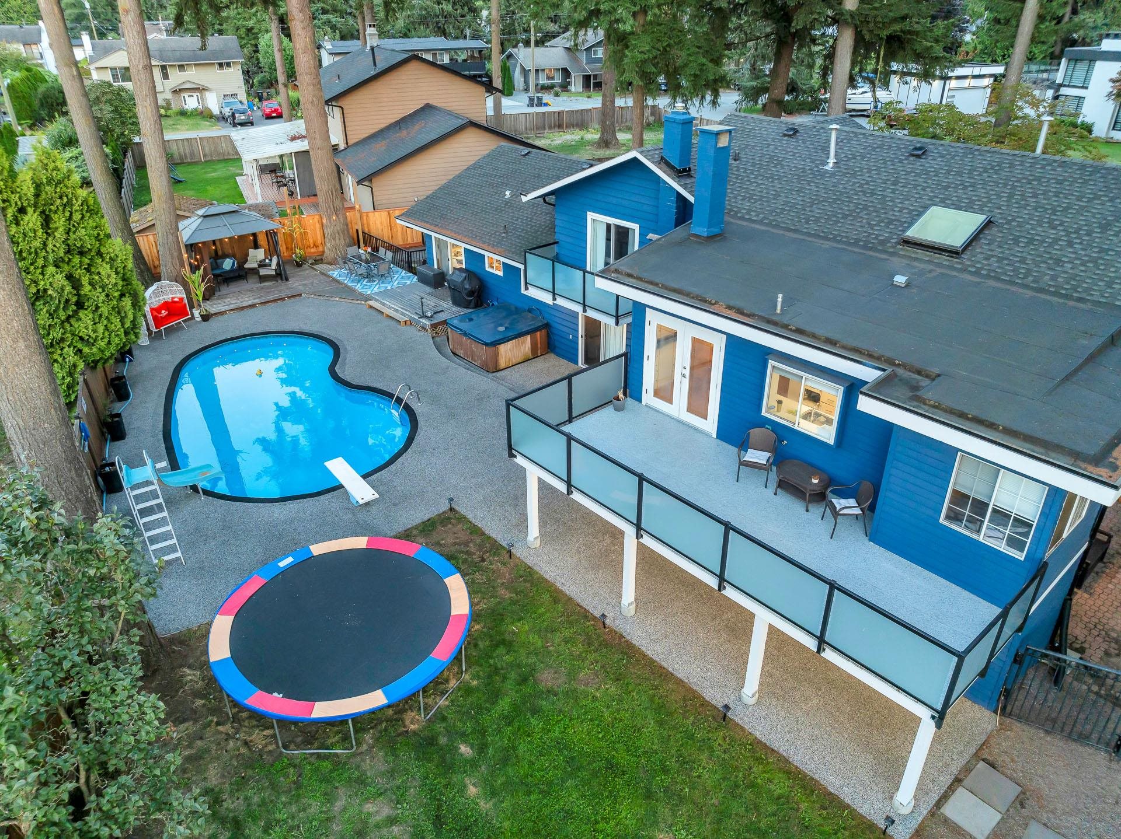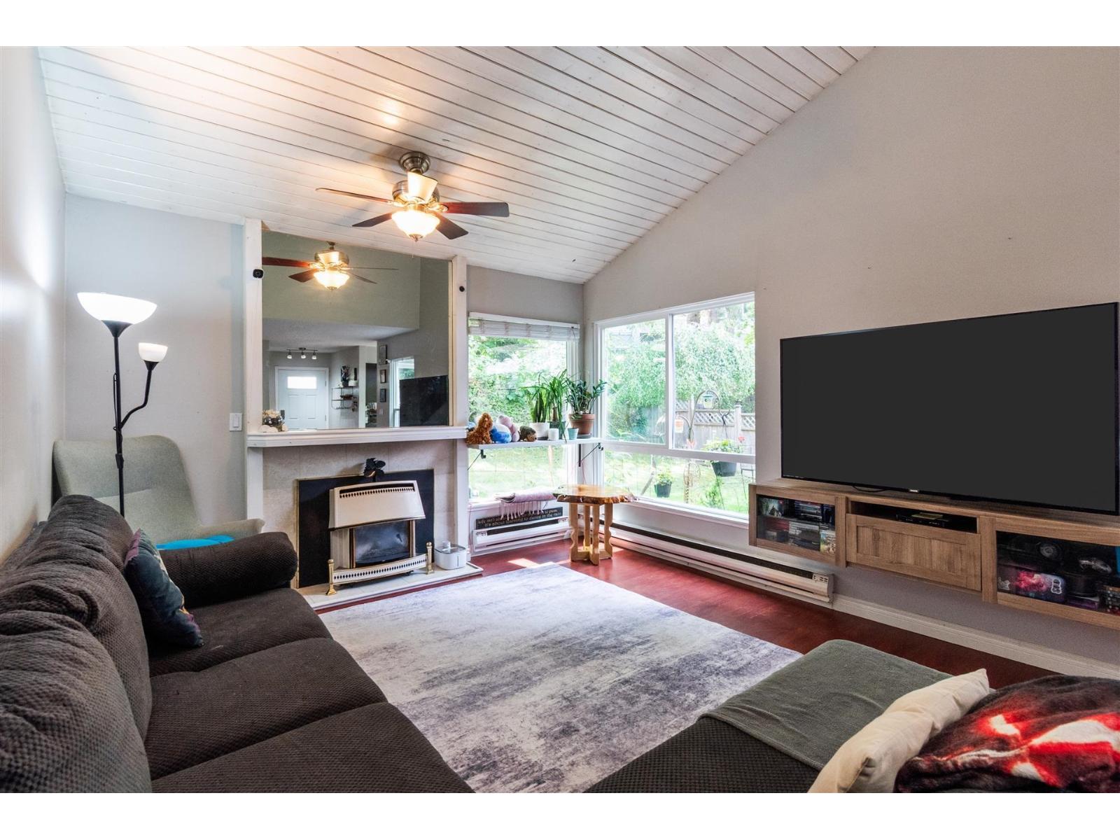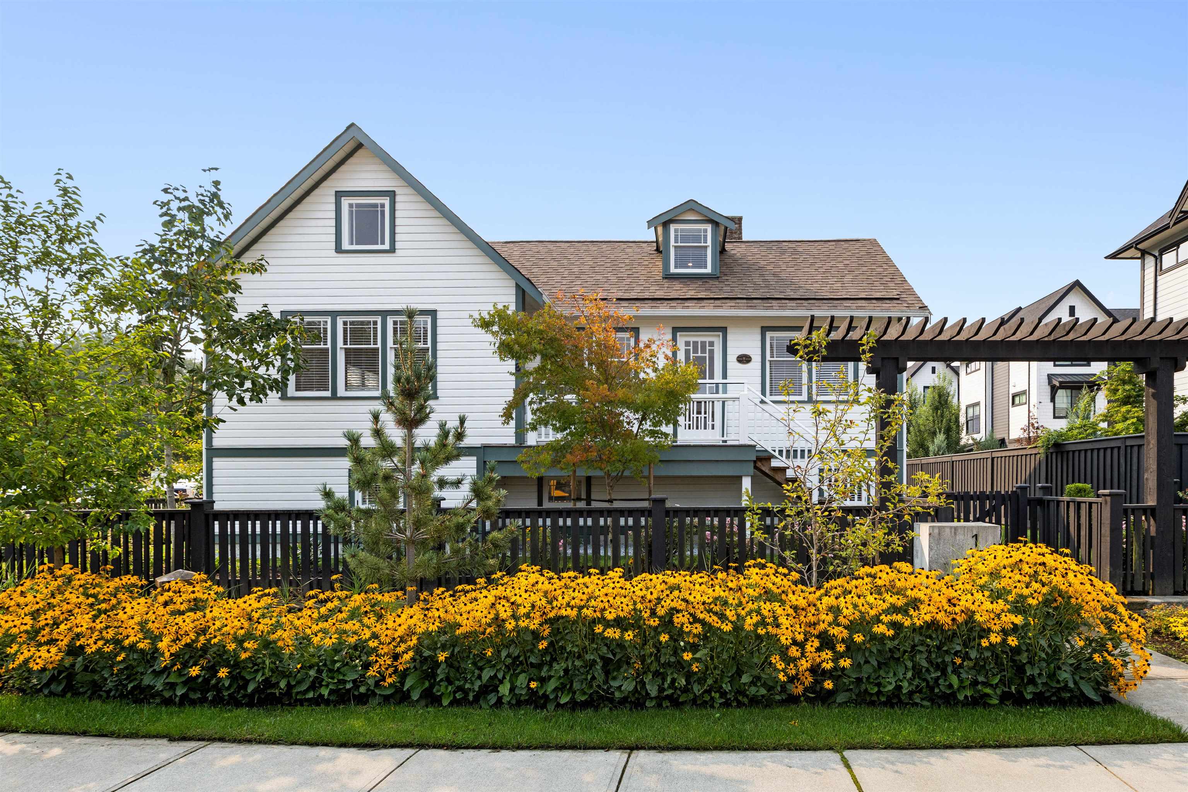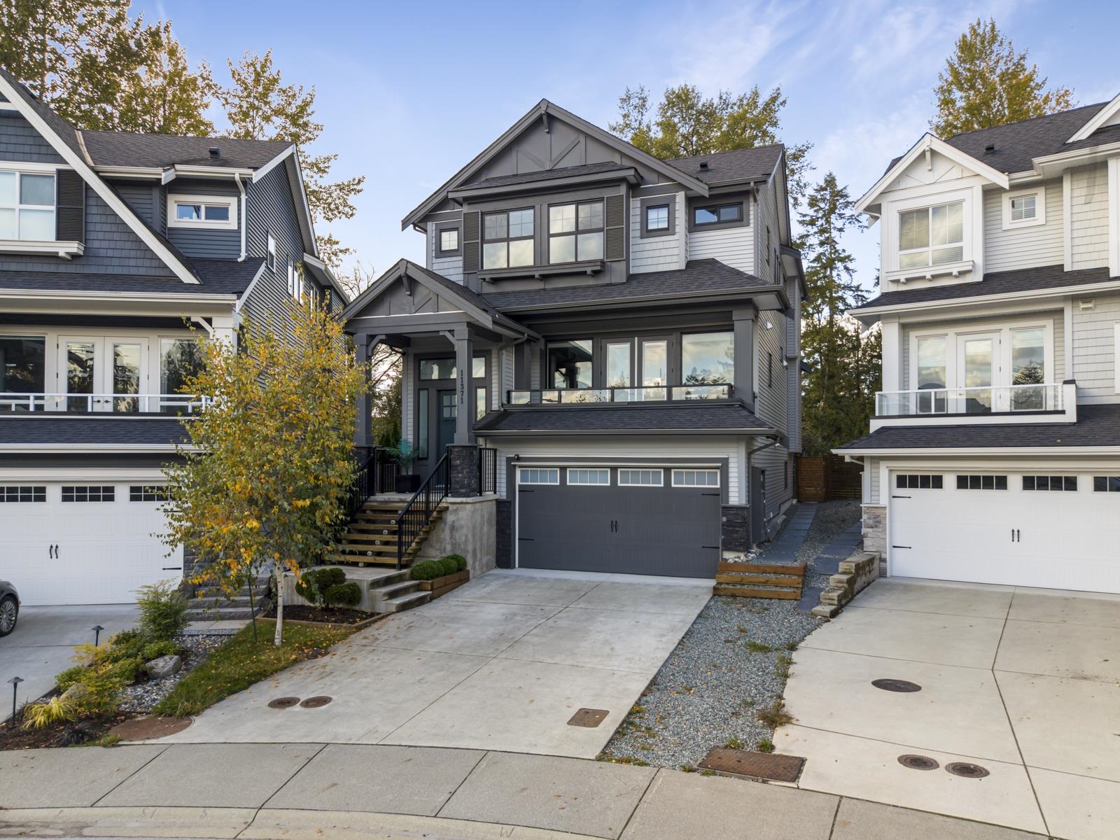- Houseful
- BC
- Maple Ridge
- Albion
- 106b Avenue
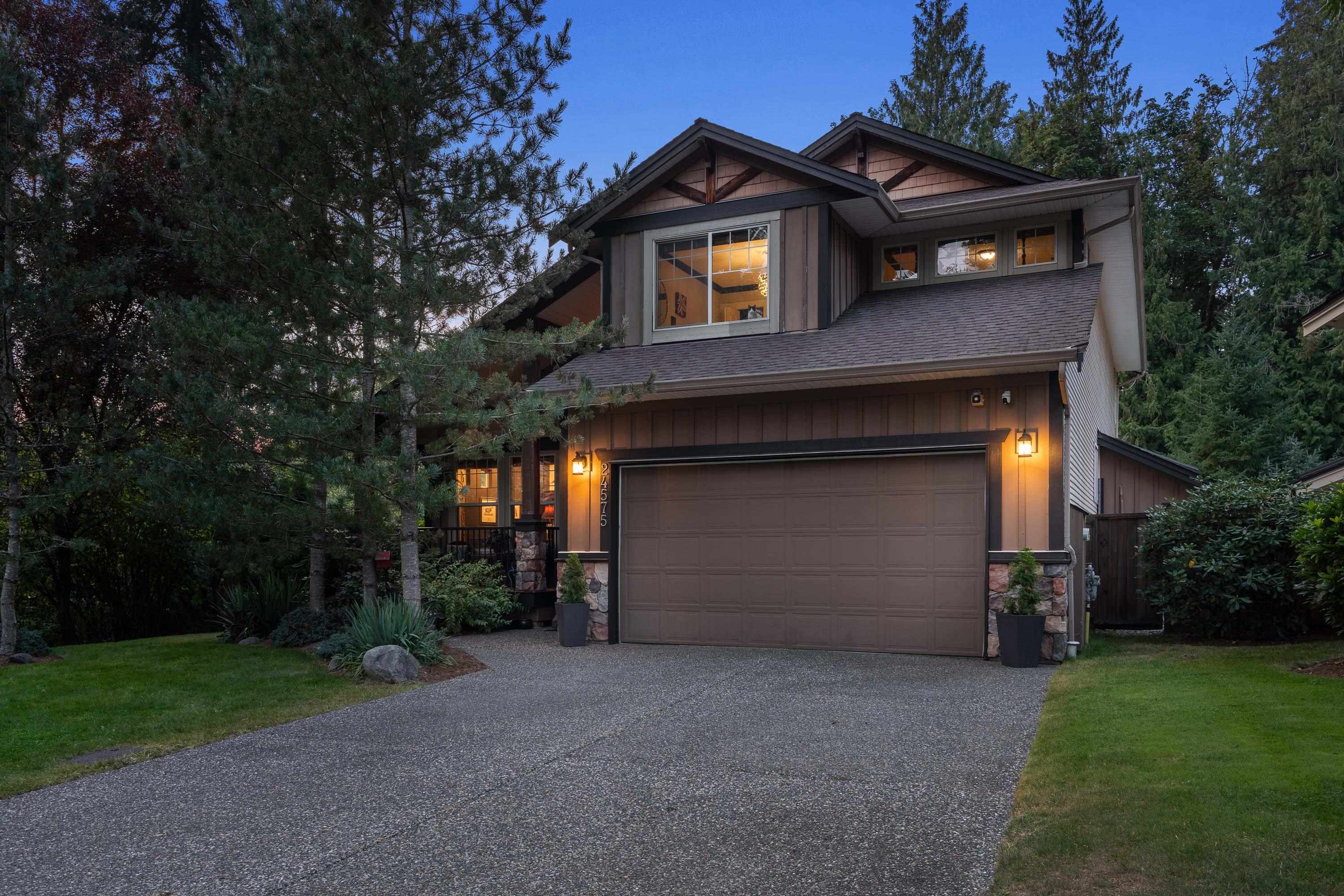
106b Avenue
106b Avenue
Highlights
Description
- Home value ($/Sqft)$483/Sqft
- Time on Houseful
- Property typeResidential
- StyleReverse 2 storey w/bsmt
- Neighbourhood
- Median school Score
- Year built2005
- Mortgage payment
WELCOME TO THE UPLANDS AT MAPLECREST! One of Maple Ridge's FINEST subdivisions. This beautiful HOME with a RARE DOUBLE GREENBELT LOT resides amongst an entire cul-de-sac of GREENBELT SITUATED HOMES. Too many features to list but this WELL CARED for home boasts: LARGEST KITCHEN floorpan in the UPLANDS, with SOLID MAPLE FULL LENGTH CABINETS with GRANITE countertops throughout, S/S APPLIANCE PACKAGE, BUTLERS PANTRY, GORGEOUS ITALIAN PORCELAIN TILE IN KITCHEN & EATING AREA, SOLID BAMBOO FLOORING through MAIN & BASEMENT FLOORS, 800 SQ. FT. Of CROWN MOULDING on all 3 levels, 4 BDRMS & 4 BATHS, MASSIVE BASEMENT EASILY SUITABLE with SEPARATE ENTRANCE, SIP on your morning coffee under your GLASS COVERED DECK overlooking your DOUBLE GREENBELT lot IN ONE OF THE MOST PRIVATE BACKYARDS YOU WILL FIND!
Home overview
- Heat source Forced air, natural gas
- Sewer/ septic Public sewer, sanitary sewer, storm sewer
- Construction materials
- Foundation
- Roof
- Fencing Fenced
- # parking spaces 4
- Parking desc
- # full baths 3
- # half baths 1
- # total bathrooms 4.0
- # of above grade bedrooms
- Appliances Washer/dryer, dishwasher, refrigerator, stove
- Area Bc
- View Yes
- Water source Public
- Zoning description Rs-1b
- Lot dimensions 6157.0
- Lot size (acres) 0.14
- Basement information Full, finished, exterior entry
- Building size 3658.0
- Mls® # R3042922
- Property sub type Single family residence
- Status Active
- Virtual tour
- Tax year 2024
- Bedroom 2.946m X 3.581m
Level: Above - Bedroom 3.124m X 4.115m
Level: Above - Primary bedroom 4.496m X 5.41m
Level: Above - Walk-in closet 2.007m X 2.083m
Level: Above - Utility 1.372m X 2.616m
Level: Basement - Bedroom 3.937m X 4.293m
Level: Basement - Storage 2.184m X 2.616m
Level: Basement - Storage 1.397m X 2.54m
Level: Basement - Media room 4.394m X 5.08m
Level: Basement - Recreation room 4.928m X 6.96m
Level: Basement - Eating area 3.429m X 3.886m
Level: Main - Laundry 2.362m X 2.667m
Level: Main - Office 3.353m X 4.089m
Level: Main - Kitchen 3.581m X 4.902m
Level: Main - Foyer 1.88m X 2.692m
Level: Main - Great room 4.267m X 4.597m
Level: Main - Butlers pantry 1.778m X 2.184m
Level: Main
- Listing type identifier Idx

$-4,707
/ Month







