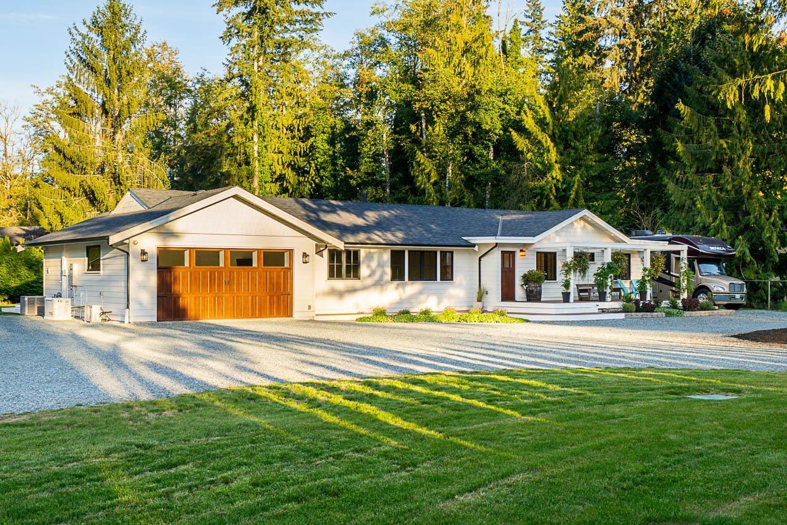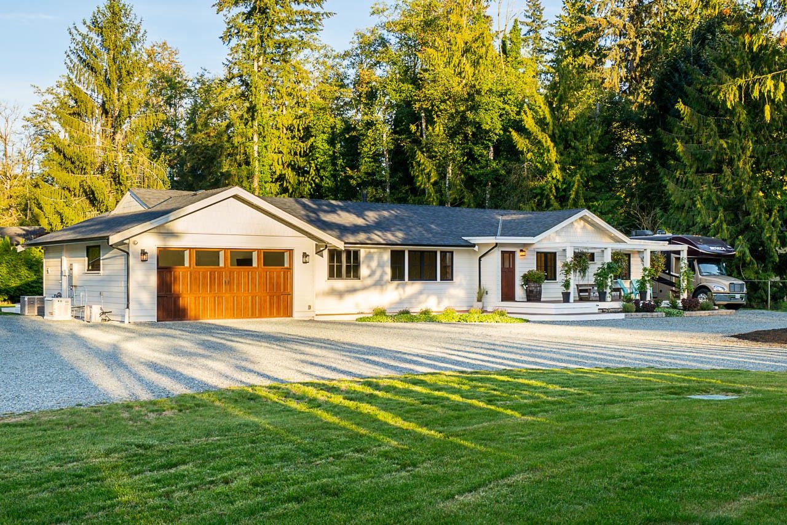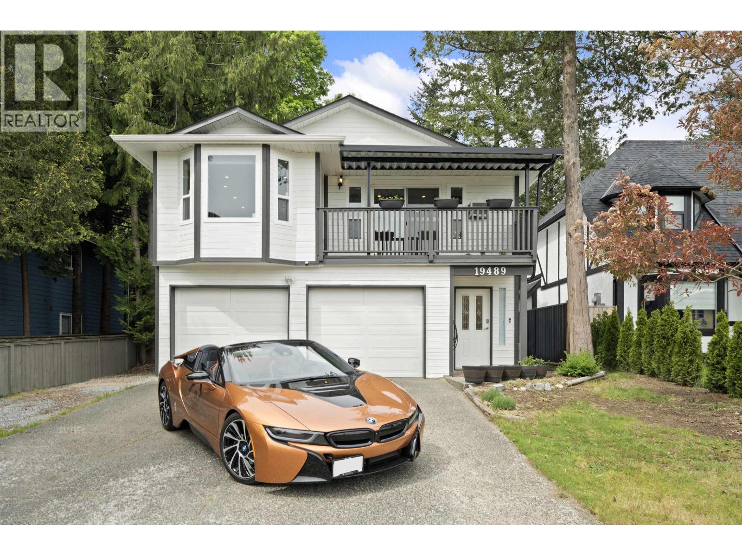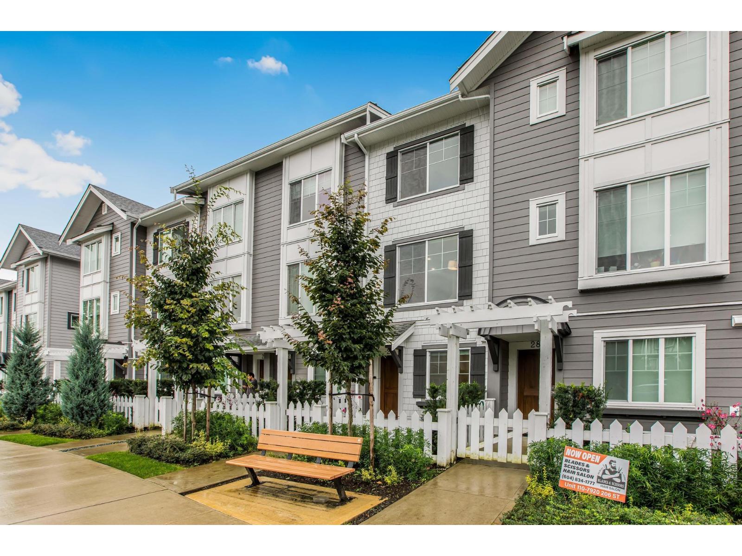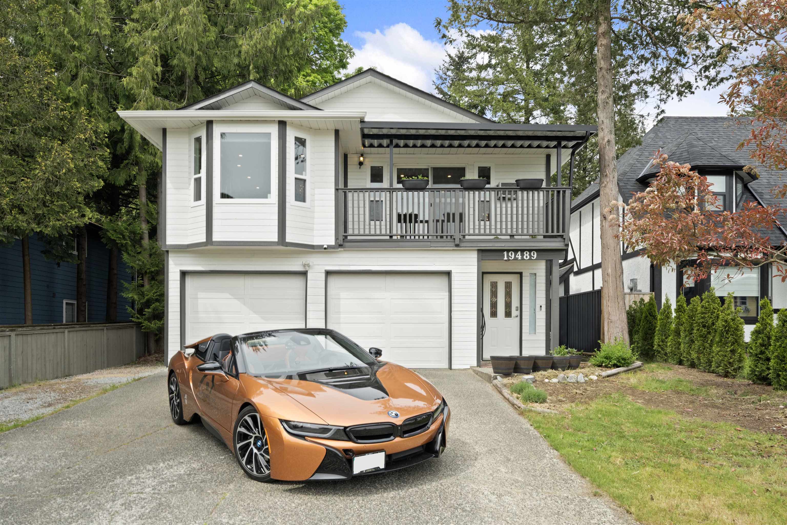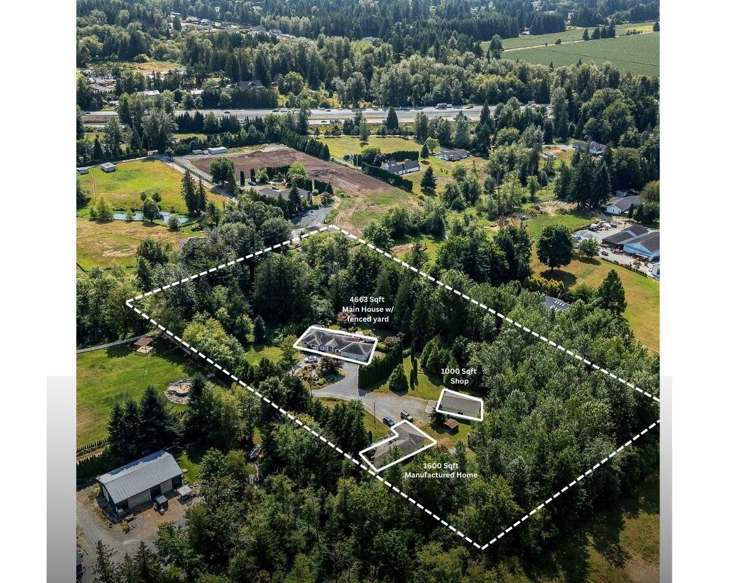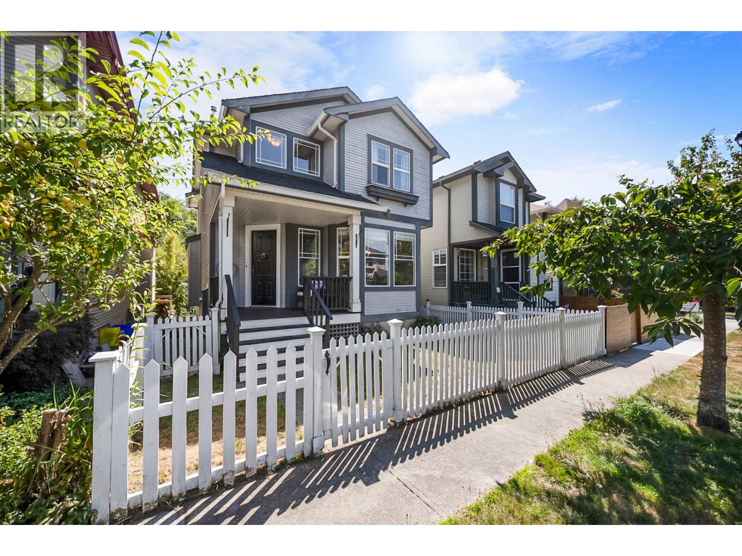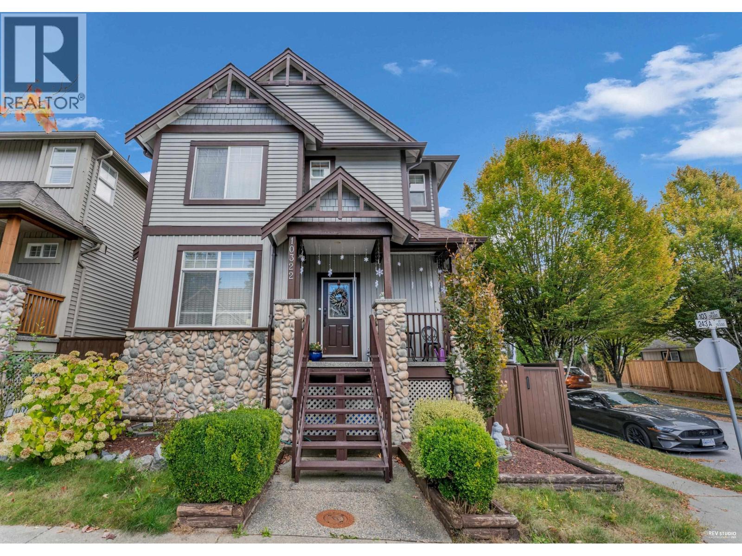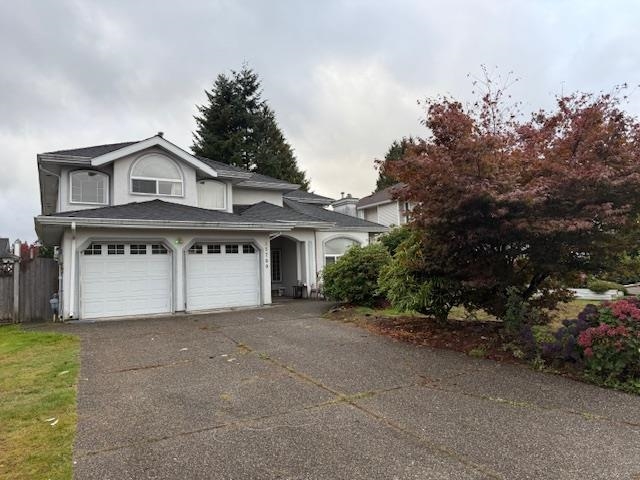- Houseful
- BC
- Maple Ridge
- Albion
- 108 Avenue
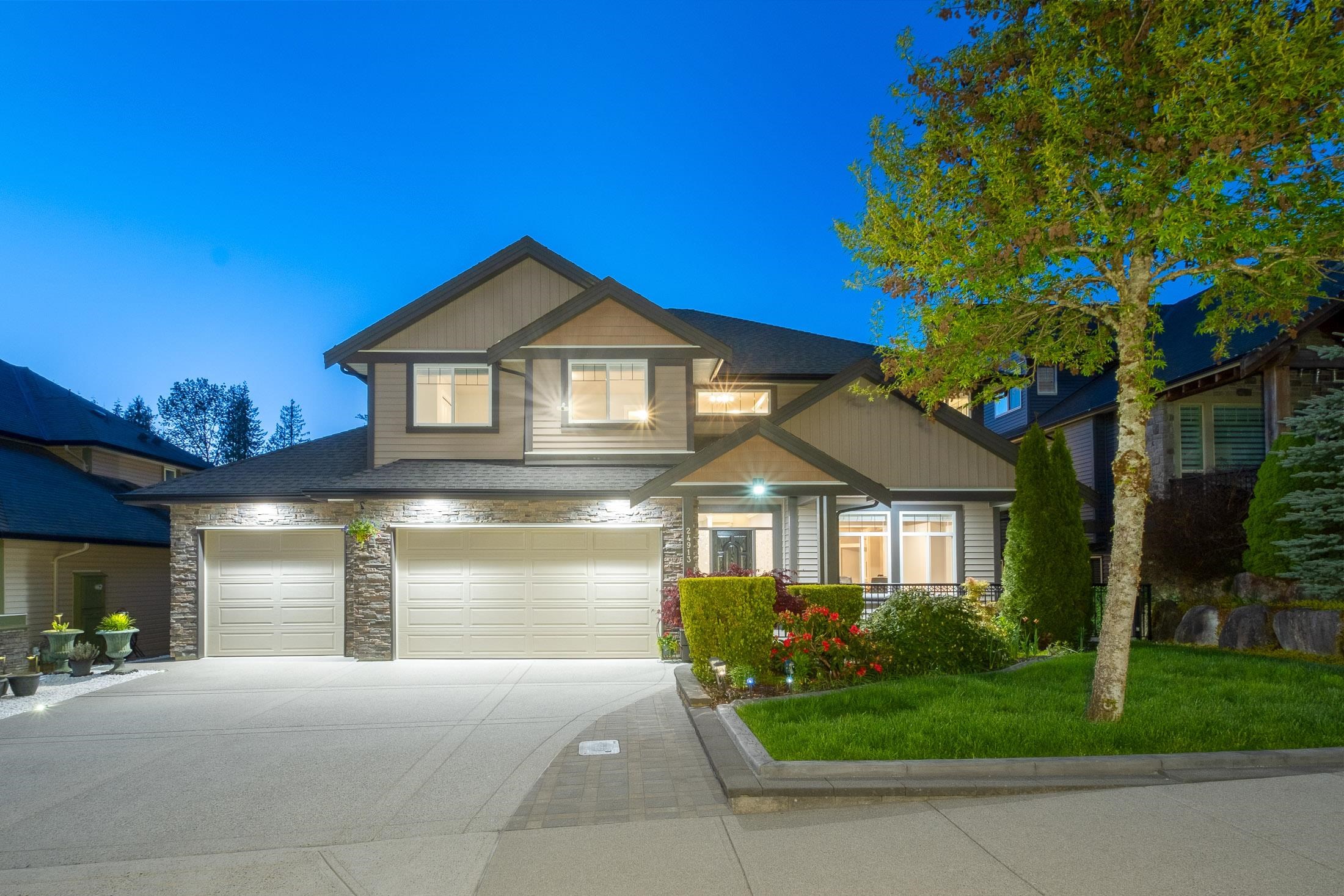
Highlights
Description
- Home value ($/Sqft)$334/Sqft
- Time on Houseful
- Property typeResidential
- Neighbourhood
- CommunityShopping Nearby
- Median school Score
- Year built2008
- Mortgage payment
UNRIVALLED PERFECTION! BETTER THAN NEW IN THIS STUNNING HOME RENOVATION INSIDE AND OUT!, THIS 4485 Sq ft 7 Bedroom home HAS IT ALL! PRIDE OF OWNERSHIP IS EVIDENT FROM THE MOMENT YOU ARRIVE. THIS IMMACULATE LEVEL ENTRY TRIPLE CAR GARAGE HOME IS LOADED WITH UPGRADES STARTING WITH A BEAUTIFULLY REDONE KITCHEN OVERLOOKING YOUR GORGEOUS PRIVATE PROFESSIONALLY LANDSCAPED WALKOUT BACKYARD WITH CUSTOM WATER FEATURE! Additional upgrades include a NEW FURNACE, ALL APPLIANCES, LARGER HOT WATER TANK, UPGRADED TOILETS WITH SOFT CLOSE SEATS, NEW CARPETS,VINYL FLOORING, NEW PAINT & SO MUCH MORE! UPSTAIRS is a RARE FIND WITH 5 LARGE BEDROOMS & FLEX SPACE. BELOW IS A FULLY LEGAL BRAND NEW 1365 sq ft 2 BEDROOM SUITE! Close to all schools & transit & renowned Meadowridge IBT school. TRULY AN EXECUTIVE HOME!
Home overview
- Heat source Forced air, natural gas
- Sewer/ septic Public sewer, sanitary sewer, storm sewer
- Construction materials
- Foundation
- Roof
- Fencing Fenced
- # parking spaces 7
- Parking desc
- # full baths 3
- # half baths 1
- # total bathrooms 4.0
- # of above grade bedrooms
- Appliances Washer/dryer, dishwasher, refrigerator, stove
- Community Shopping nearby
- Area Bc
- Subdivision
- Water source Public
- Zoning description Rs-1b
- Lot dimensions 5998.0
- Lot size (acres) 0.14
- Basement information Full, finished, exterior entry
- Building size 4485.0
- Mls® # R3059167
- Property sub type Single family residence
- Status Active
- Virtual tour
- Tax year 2025
- Walk-in closet 2.54m X 2.362m
Level: Above - Bedroom 3.861m X 5.817m
Level: Above - Primary bedroom 4.013m X 4.826m
Level: Above - Bedroom 3.023m X 3.327m
Level: Above - Bedroom 4.724m X 4.369m
Level: Above - Flex room 4.343m X 2.286m
Level: Above - Bedroom 3.073m X 4.14m
Level: Above - Dining room 3.531m X 3.835m
Level: Basement - Kitchen 2.997m X 3.404m
Level: Basement - Bedroom 2.972m X 2.743m
Level: Basement - Walk-in closet 2.362m X 2.032m
Level: Basement - Living room 4.597m X 4.801m
Level: Basement - Laundry 2.438m X 1.219m
Level: Basement - Bedroom 4.089m X 3.835m
Level: Basement - Eating area 3.785m X 3.353m
Level: Main - Foyer 5.334m X 2.235m
Level: Main - Laundry 2.261m X 2.616m
Level: Main - Dining room 3.658m X 4.089m
Level: Main - Kitchen 3.759m X 4.089m
Level: Main - Living room 4.445m X 4.089m
Level: Main - Family room 4.801m X 5.613m
Level: Main
- Listing type identifier Idx

$-4,000
/ Month

