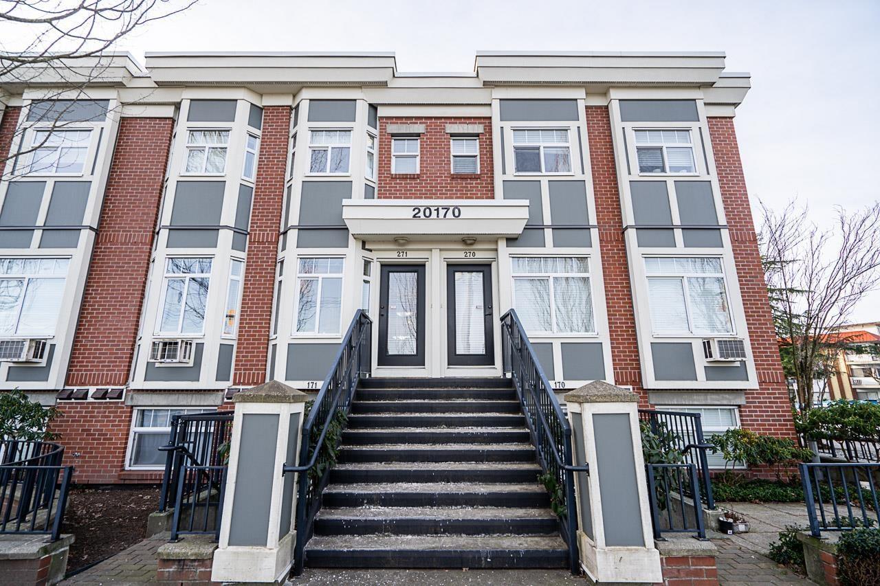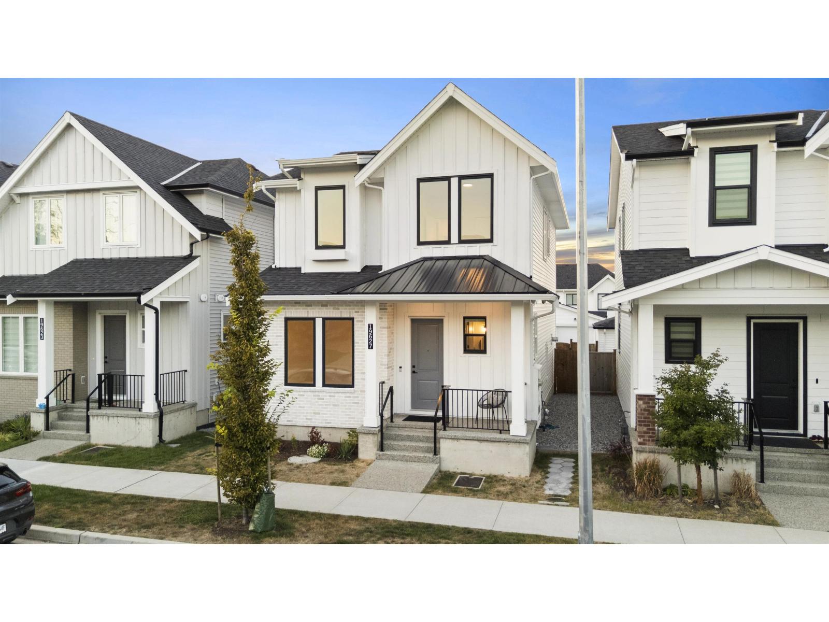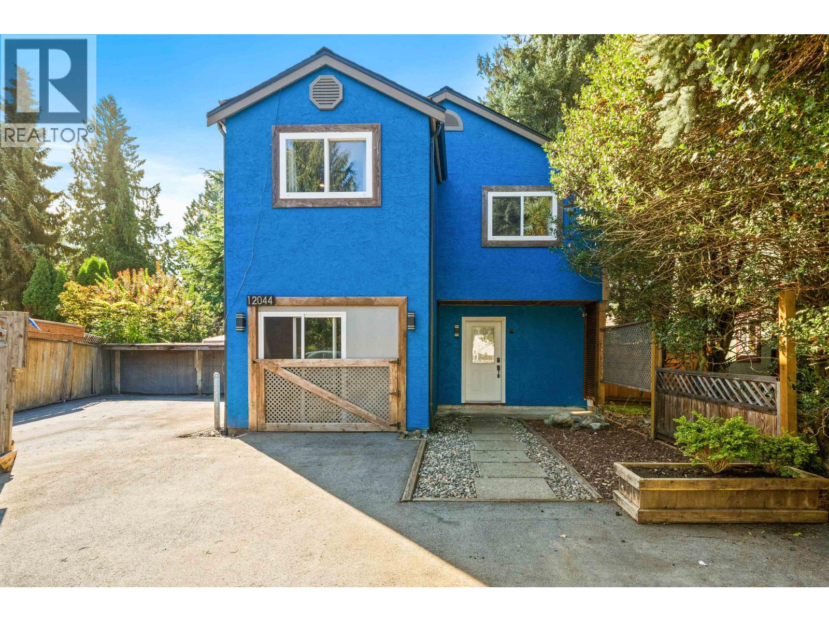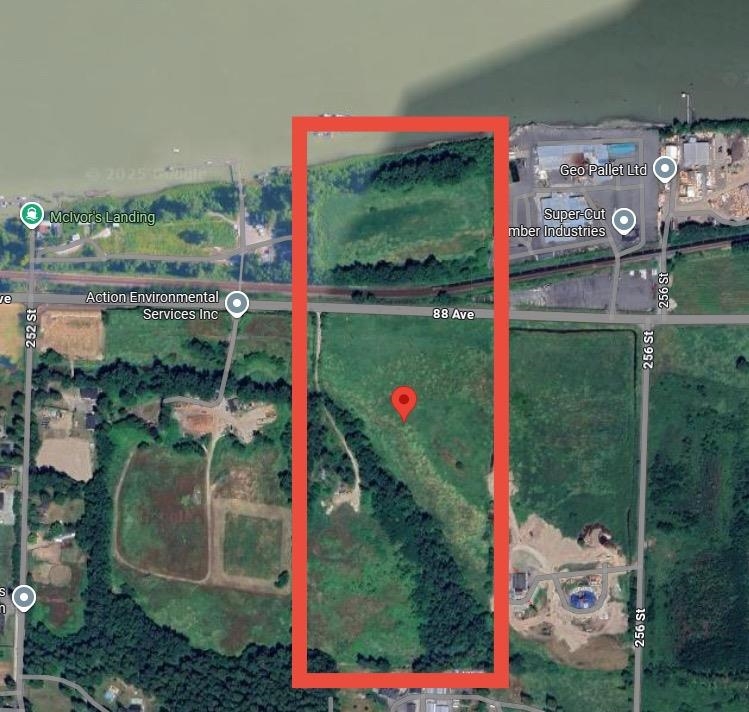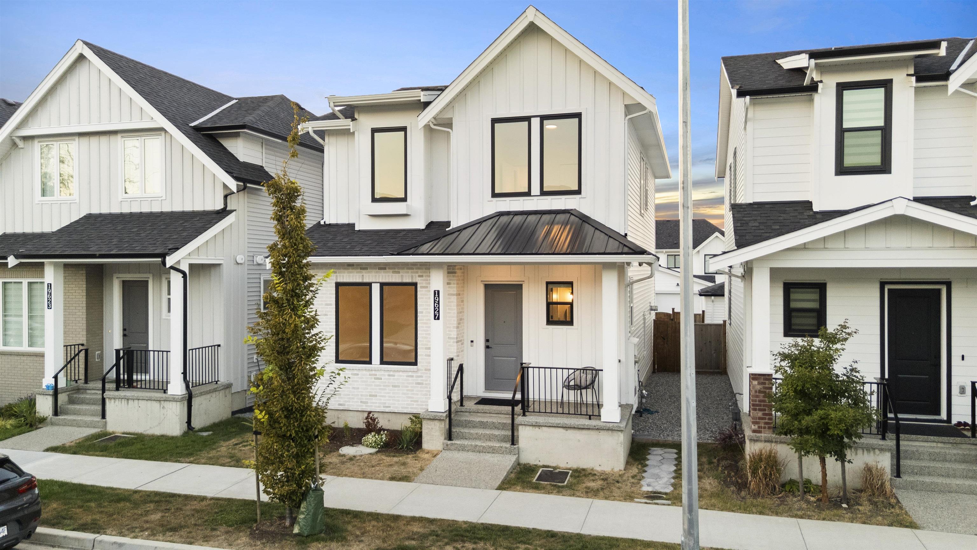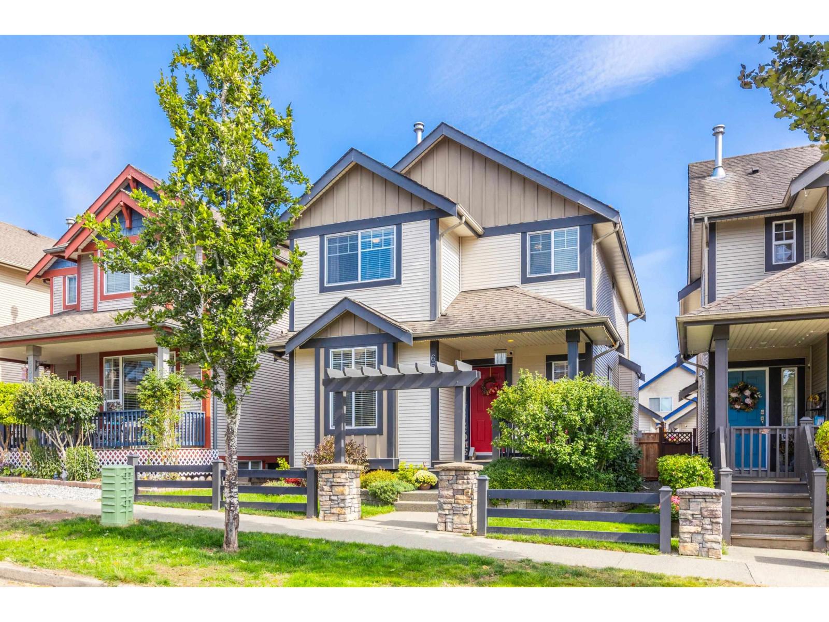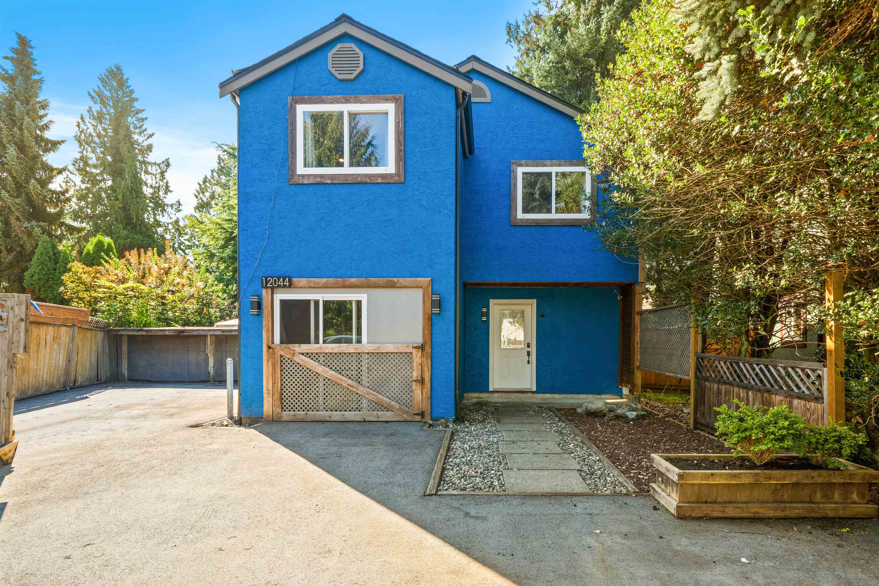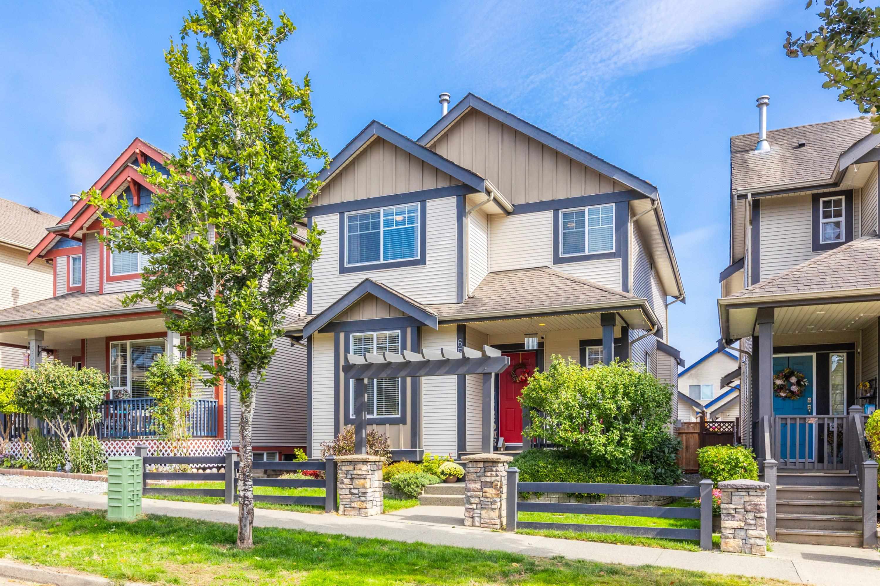- Houseful
- BC
- Maple Ridge
- Albion
- 108 Avenue
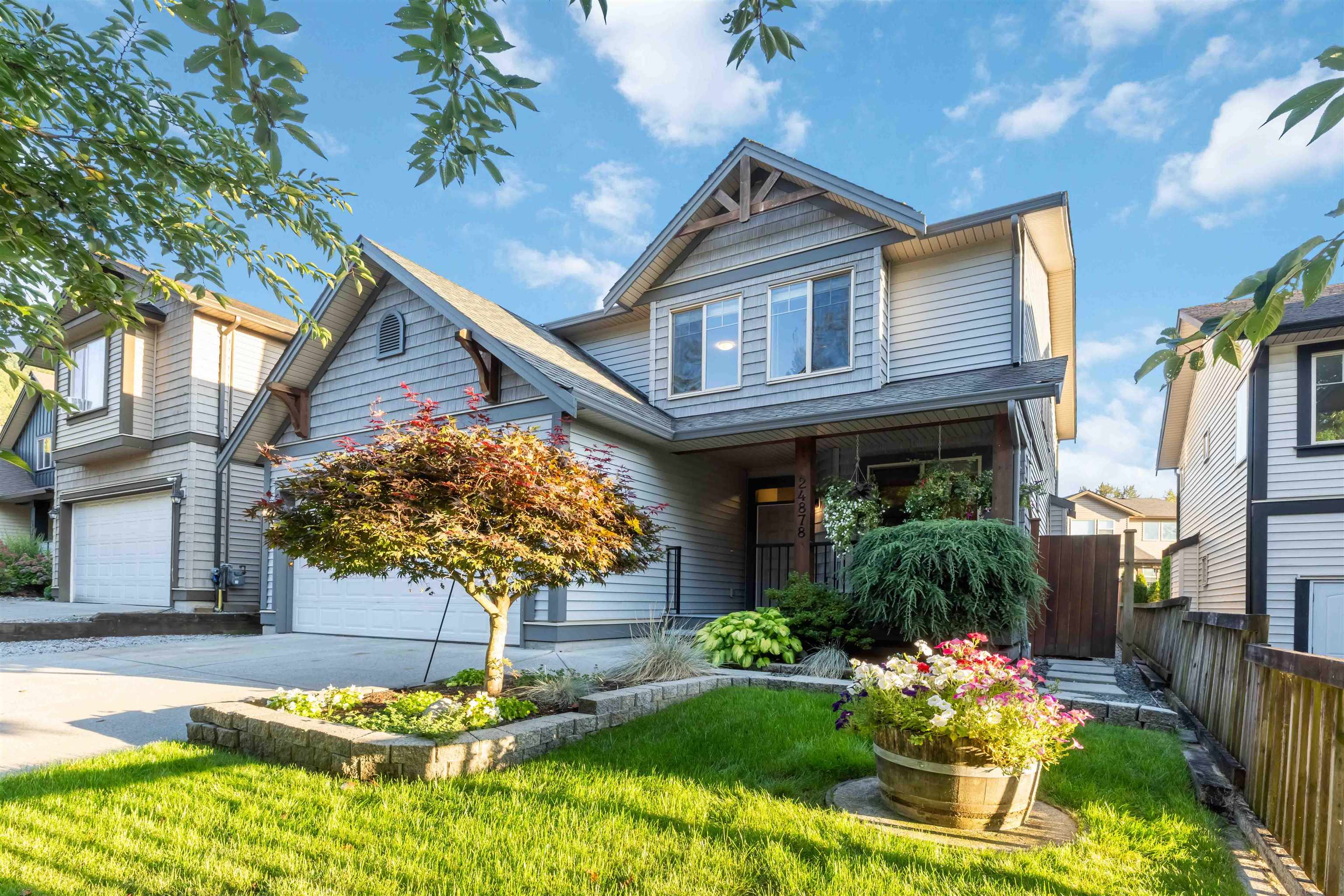
Highlights
Description
- Home value ($/Sqft)$457/Sqft
- Time on Houseful
- Property typeResidential
- Neighbourhood
- Median school Score
- Year built2010
- Mortgage payment
Your search for the perfect blend of luxury and income potential ends here! This executive 3-storey home, nestled in an AMAZING NEIGHBOURHOOD, loaded with DELUXE, high-end finishings. Step into the dramatic great room featuring SOARING 18' ceilings & elegant laminate floors. The gourmet kitchen is a chef's dream, bright white cabinets, stainless appliances, and gorgeous countertops. An covered entertainment-sized deck steps right off the kitchen, perfect for outdoor living. Upstairs, the expansive primary suite is a true sanctuary complete with a walk-in closet and a SPA-LIKE 5-piece ensuite. Versatile media room (easy to make another bedroomroom) and 2 more generous bedrooms complete the level. This property includes a fully finished LEGAL 2 bed suite. Lots of light and seperate laundry!
Home overview
- Heat source Forced air, natural gas
- Sewer/ septic Public sewer, sanitary sewer, storm sewer
- Construction materials
- Foundation
- Roof
- # parking spaces 4
- Parking desc
- # full baths 3
- # half baths 1
- # total bathrooms 4.0
- # of above grade bedrooms
- Appliances Washer/dryer, dishwasher, refrigerator, stove
- Area Bc
- Subdivision
- Water source Public
- Zoning description Res
- Lot dimensions 3995.0
- Lot size (acres) 0.09
- Basement information Finished
- Building size 3060.0
- Mls® # R3052649
- Property sub type Single family residence
- Status Active
- Virtual tour
- Tax year 2025
- Bedroom 3.175m X 3.353m
- Recreation room 4.877m X 5.232m
- Kitchen 2.896m X 3.962m
- Bedroom 3.353m X 3.912m
- Walk-in closet 1.575m X 2.438m
Level: Above - Bedroom 3.15m X 3.277m
Level: Above - Media room 3.048m X 6.706m
Level: Above - Bedroom 2.896m X 4.47m
Level: Above - Primary bedroom 5.486m X 4.115m
Level: Above - Living room 6.96m X 5.029m
Level: Main - Laundry 2.438m X 2.286m
Level: Main - Kitchen 3.226m X 3.658m
Level: Main - Den 2.743m X 3.505m
Level: Main - Dining room 3.353m X 4.267m
Level: Main - Foyer 1.219m X 3.658m
Level: Main
- Listing type identifier Idx

$-3,731
/ Month

