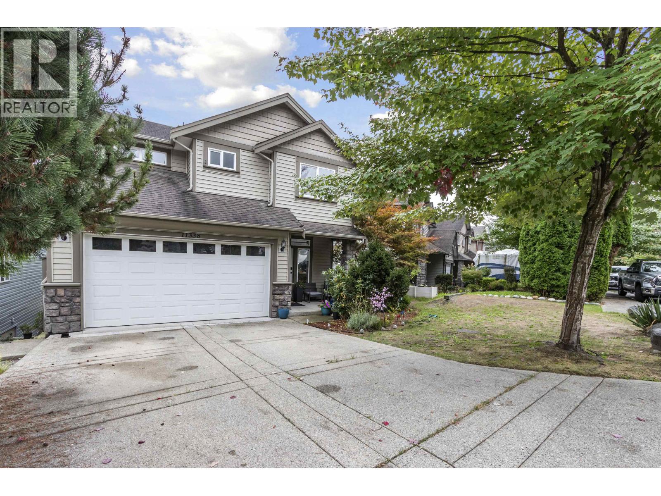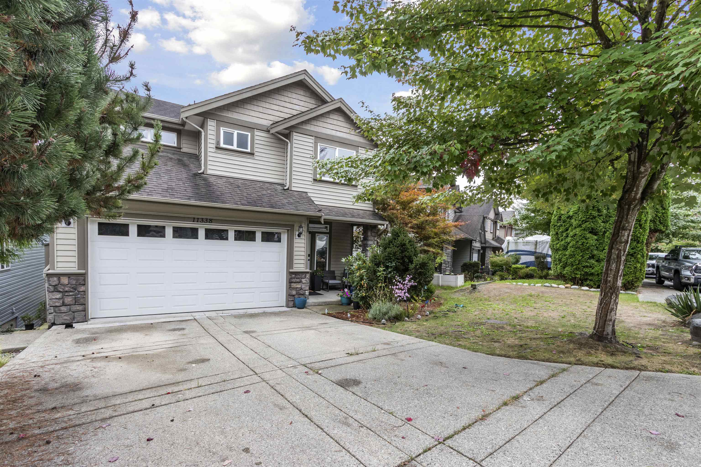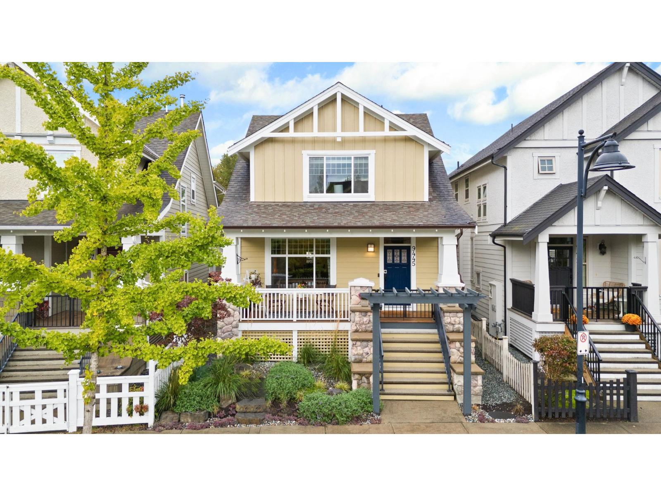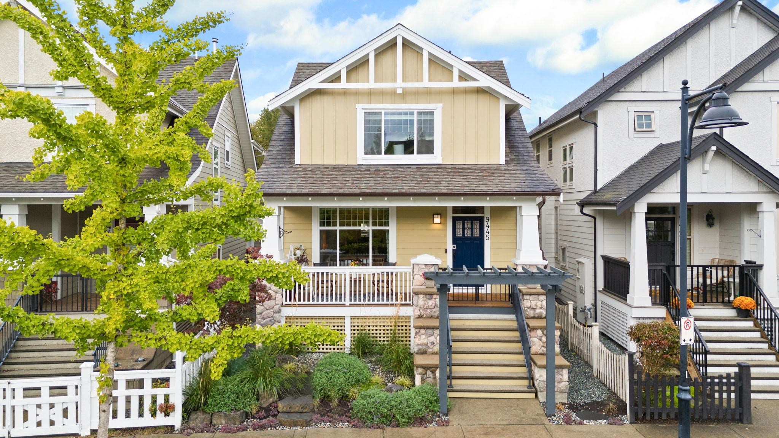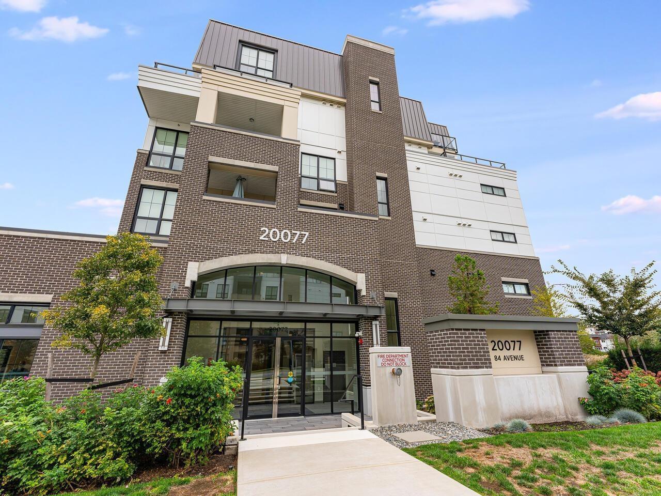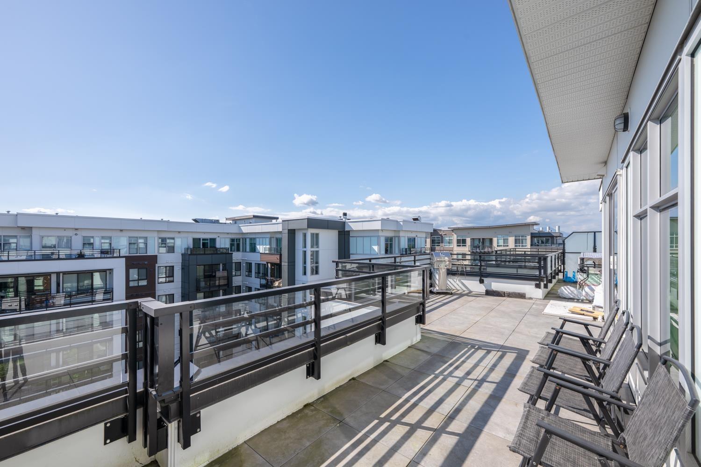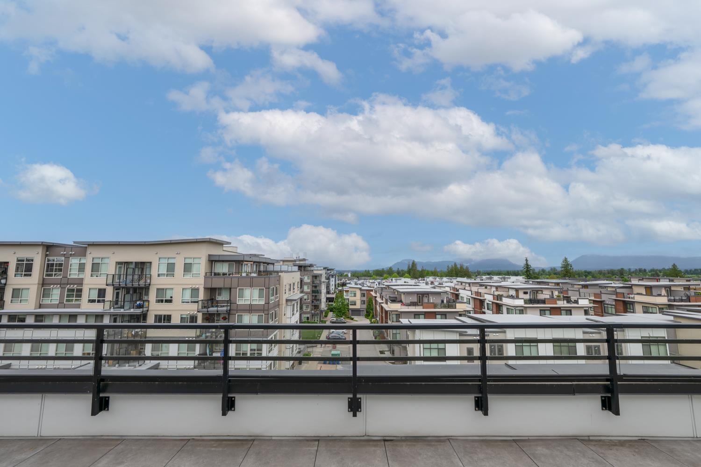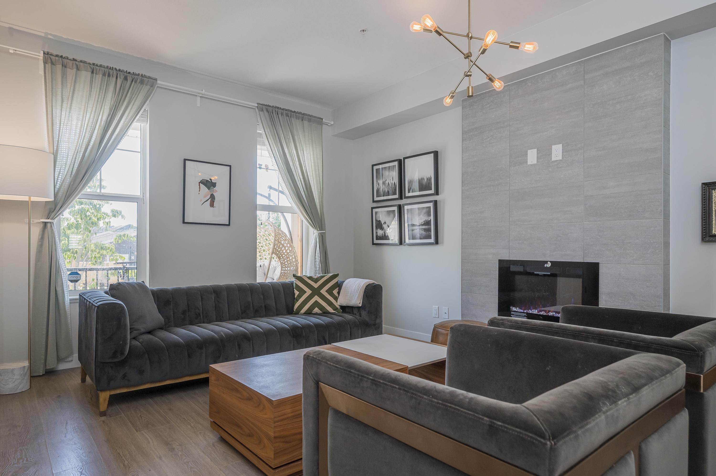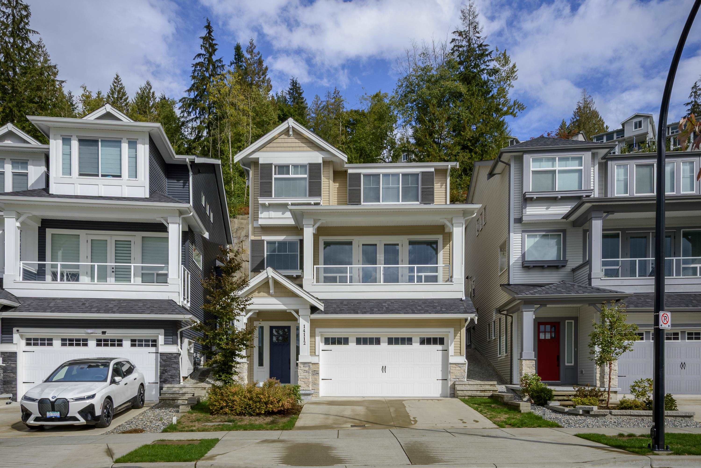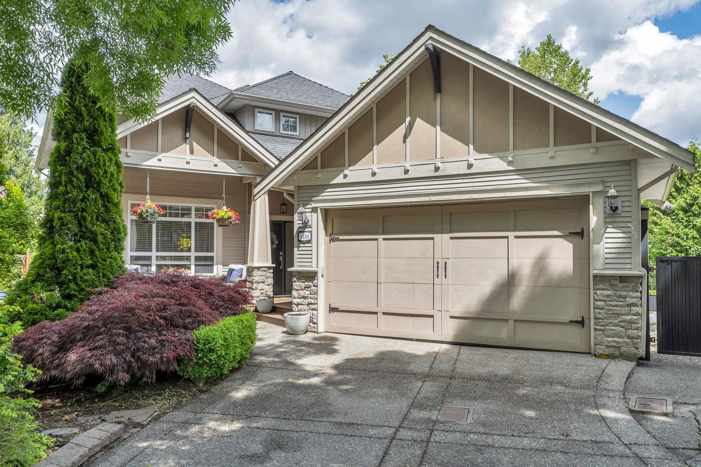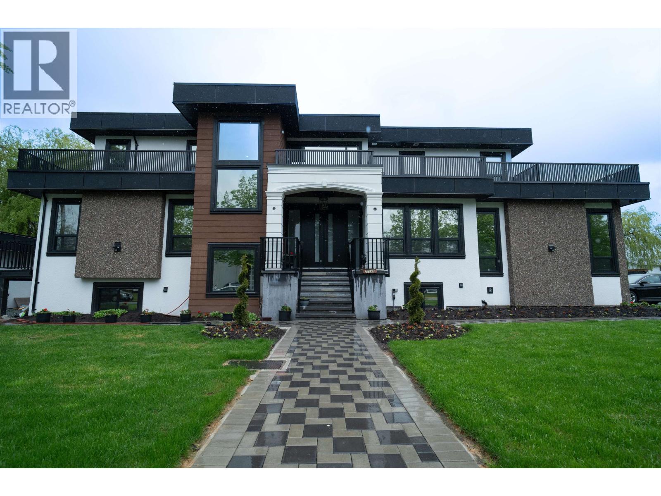- Houseful
- BC
- Maple Ridge
- Albion
- 10861 Morrisette Place
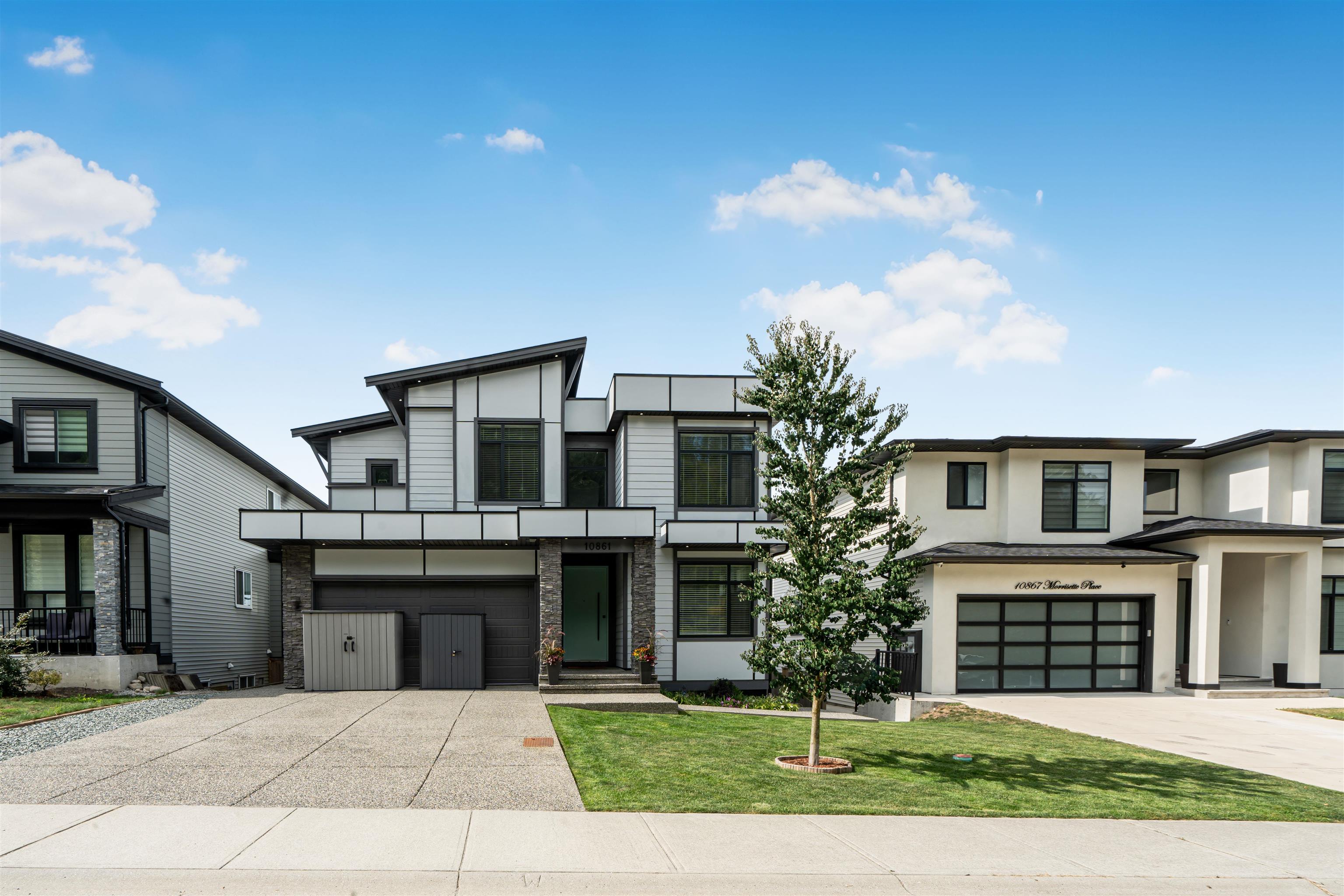
10861 Morrisette Place
10861 Morrisette Place
Highlights
Description
- Home value ($/Sqft)$440/Sqft
- Time on Houseful
- Property typeResidential
- Neighbourhood
- CommunityIndependent Living, Shopping Nearby
- Median school Score
- Year built2021
- Mortgage payment
Search! See! Love! This bright and airy 2-storey with basement dazzles on a 6,332 sq.ft. lot. The main floor greets you with soaring light and a show-stopping kitchen—large center island, sleek finishes, and seamless flow for unforgettable gatherings. Upstairs, four generous bedrooms each boast a private ensuite and luxe details. The beautifully finished lower level is an extension of the elegance above, featuring a legal 2-bedroom suite with its own stylish island kitchen—ideal for family or mortgage helper. Two laundries, central A/C, double gas lines for upper and lower BBQs, a pantry ready to convert to a spice kitchen, pre-wiring for TV/Network and security, plus four outdoor sheds for abundant storage. This stunner is truly move-in ready—come experience it today!
Home overview
- Heat source Forced air, natural gas
- Sewer/ septic Public sewer
- Construction materials
- Foundation
- Roof
- # parking spaces 4
- Parking desc
- # full baths 6
- # total bathrooms 6.0
- # of above grade bedrooms
- Appliances Washer/dryer, dishwasher, refrigerator, stove
- Community Independent living, shopping nearby
- Area Bc
- View No
- Water source Public
- Zoning description Rs-1b
- Lot dimensions 6332.0
- Lot size (acres) 0.15
- Basement information Full, finished, exterior entry
- Building size 3921.0
- Mls® # R3049766
- Property sub type Single family residence
- Status Active
- Virtual tour
- Tax year 2024
- Kitchen 3.302m X 3.607m
- Living room 3.2m X 3.658m
- Recreation room 5.08m X 4.394m
- Bedroom 3.15m X 3.556m
- Bedroom 3.302m X 3.429m
- Bedroom 3.607m X 3.2m
Level: Above - Bedroom 3.404m X 2.972m
Level: Above - Bedroom 3.15m X 3.2m
Level: Above - Primary bedroom 5.334m X 3.962m
Level: Above - Great room 4.928m X 4.801m
Level: Main - Dining room 3.2m X 3.962m
Level: Main - Pantry 1.88m X 2.438m
Level: Main - Kitchen 4.572m X 5.791m
Level: Main - Office 3.962m X 2.972m
Level: Main
- Listing type identifier Idx

$-4,600
/ Month

