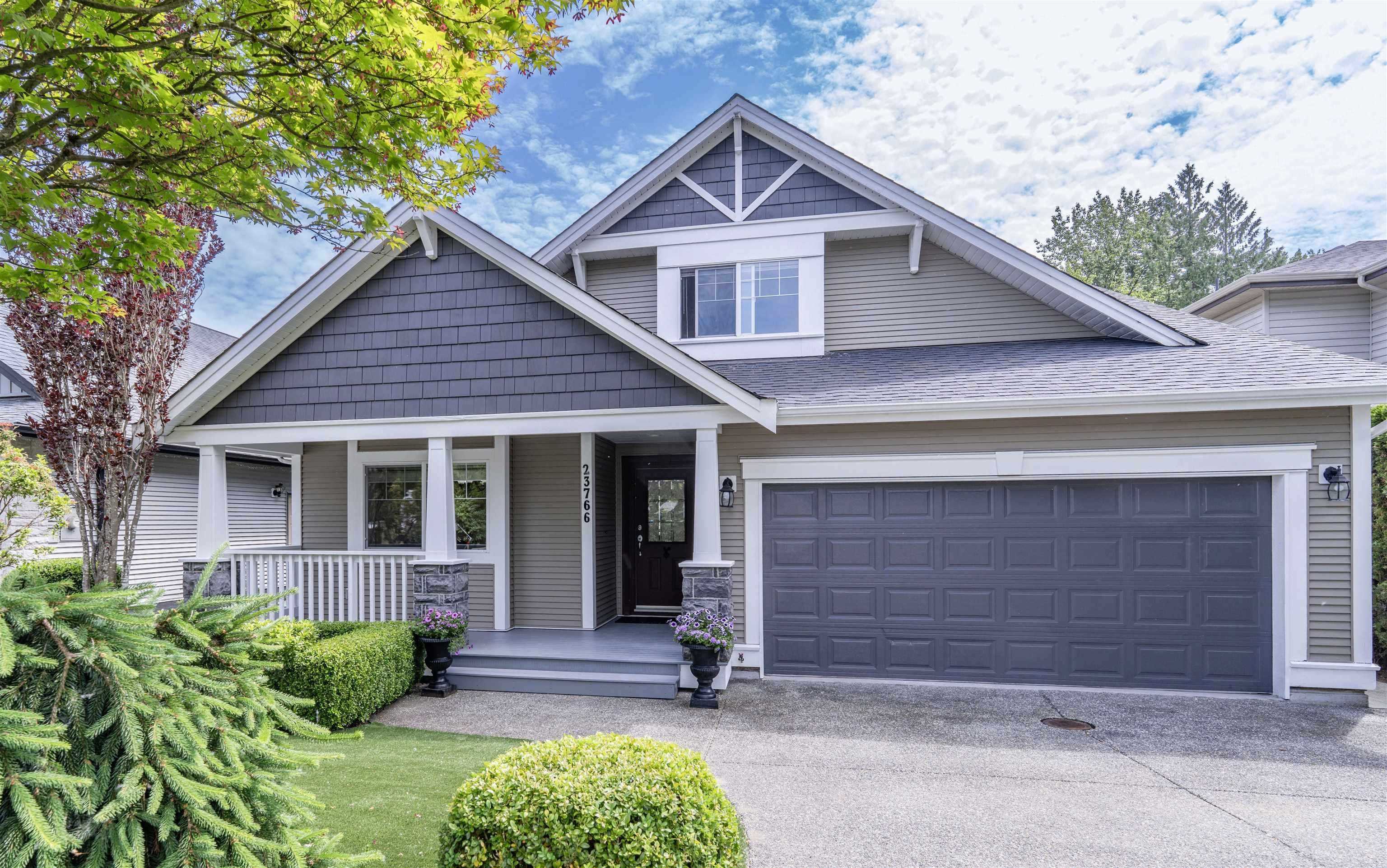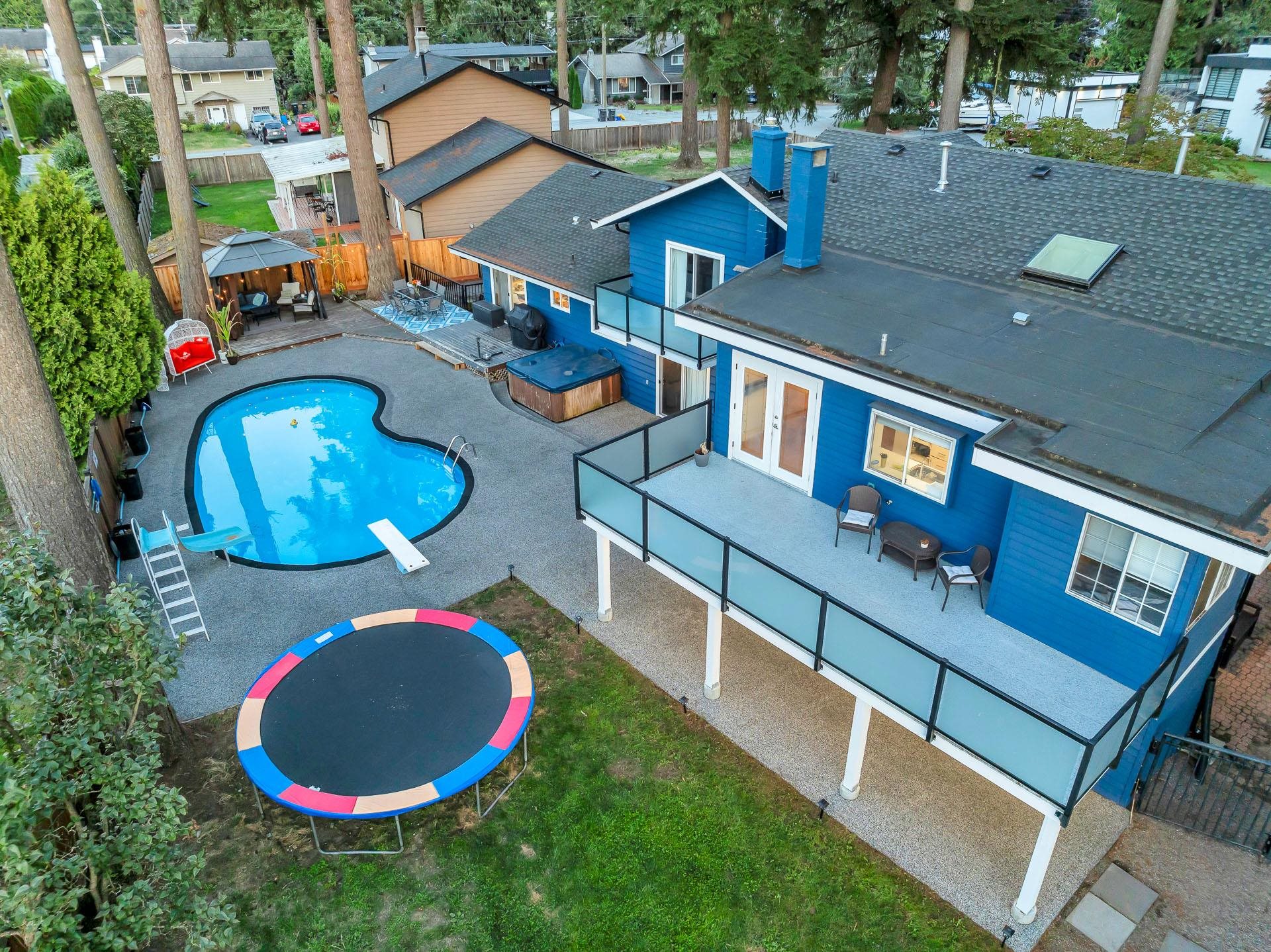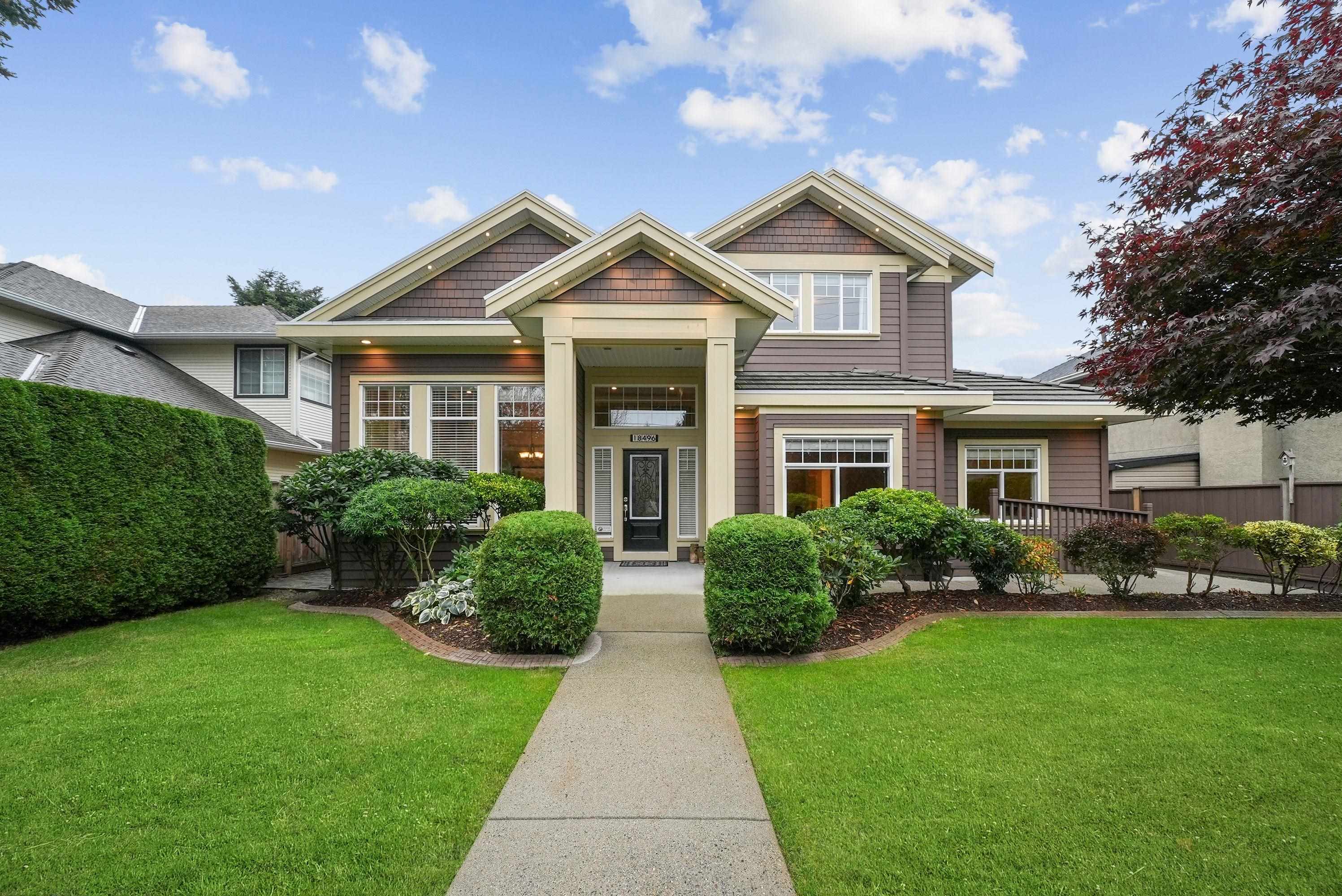- Houseful
- BC
- Maple Ridge
- Albion
- 110 Avenue

110 Avenue
For Sale
48 Days
$1,348,800 $49K
$1,299,800
5 beds
4 baths
3,497 Sqft
110 Avenue
For Sale
48 Days
$1,348,800 $49K
$1,299,800
5 beds
4 baths
3,497 Sqft
Highlights
Description
- Home value ($/Sqft)$372/Sqft
- Time on Houseful
- Property typeResidential
- Neighbourhood
- Median school Score
- Year built2002
- Mortgage payment
This beautiful and spacious three storey home boasts 5 bedrooms 3 bathrooms including the primary bedroom on the main floor. This immaculately maintained home features like vaulted ceilings, custom mouldings and an open main floor plan. The Main Floor has a Formal Living & Dining Area, 1 Bedroom (Den/Office), a Powder Room, a Cozy Family Room (w/ Gas Fireplace), and a Gourmet Kitchen leading out to your Private and Serene Backyard. Upstairs offers two good sized bedrooms. Down is beautifully finished with lots of family entertainment area, two more bedrooms a large room that would make a great craft room/art studio/music room PLUS a large workshop (unfinished room). New painting throughout the house and new carpet.
MLS®#R3043120 updated 1 week ago.
Houseful checked MLS® for data 1 week ago.
Home overview
Amenities / Utilities
- Heat source Forced air
- Sewer/ septic Public sewer, sanitary sewer
Exterior
- Construction materials
- Foundation
- Roof
- # parking spaces 4
- Parking desc
Interior
- # full baths 3
- # half baths 1
- # total bathrooms 4.0
- # of above grade bedrooms
- Appliances Washer/dryer, dishwasher, refrigerator, stove
Location
- Area Bc
- Subdivision
- Water source Public
- Zoning description Sfd
Lot/ Land Details
- Lot dimensions 5995.0
Overview
- Lot size (acres) 0.14
- Basement information Finished
- Building size 3497.0
- Mls® # R3043120
- Property sub type Single family residence
- Status Active
- Virtual tour
- Tax year 2022
Rooms Information
metric
- Bedroom 3.226m X 3.835m
Level: Above - Bedroom 3.048m X 3.759m
Level: Above - Storage 4.293m X 3.81m
Level: Basement - Flex room 3.81m X 3.632m
Level: Basement - Recreation room 5.309m X 3.785m
Level: Basement - Bedroom 2.667m X 3.48m
Level: Basement - Storage 1.067m X 2.184m
Level: Basement - Workshop 5.817m X 5.715m
Level: Basement - Bedroom 3.81m X 3.632m
Level: Basement - Eating area 2.718m X 3.632m
Level: Main - Living room 5.385m X 4.191m
Level: Main - Kitchen 3.861m X 2.794m
Level: Main - Den 3.404m X 4.115m
Level: Main - Laundry 2.134m X 2.413m
Level: Main - Primary bedroom 4.318m X 3.734m
Level: Main
SOA_HOUSEKEEPING_ATTRS
- Listing type identifier Idx

Lock your rate with RBC pre-approval
Mortgage rate is for illustrative purposes only. Please check RBC.com/mortgages for the current mortgage rates
$-3,466
/ Month25 Years fixed, 20% down payment, % interest
$
$
$
%
$
%

Schedule a viewing
No obligation or purchase necessary, cancel at any time
Nearby Homes
Real estate & homes for sale nearby








