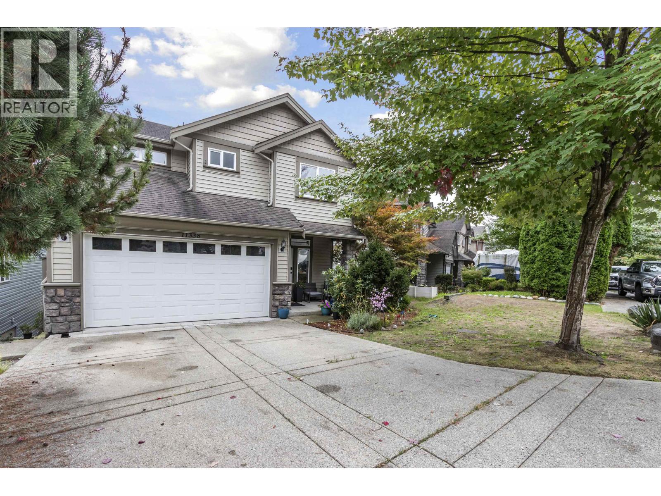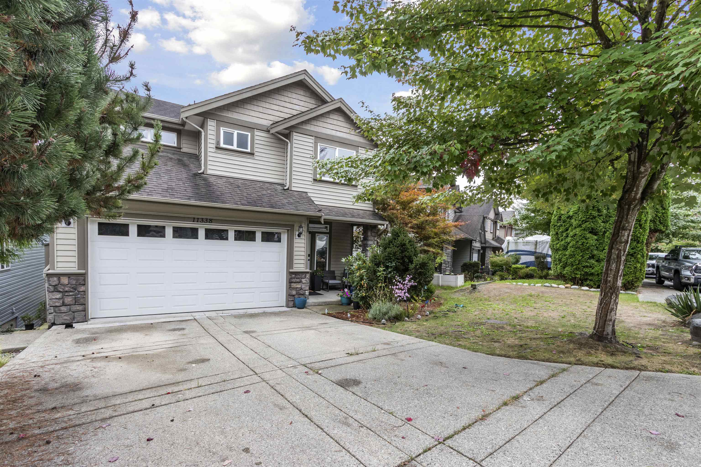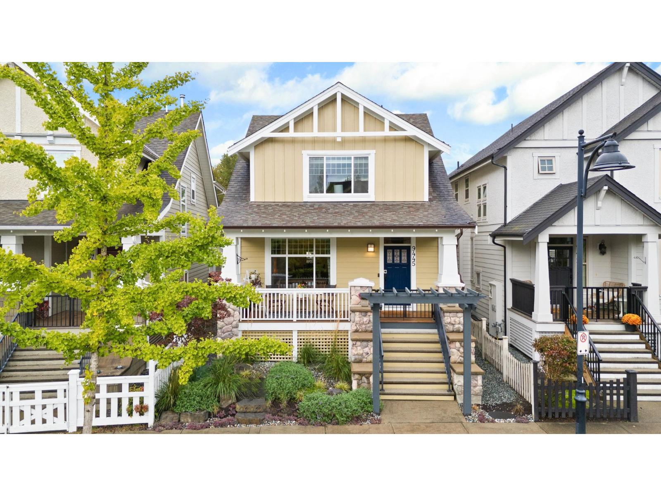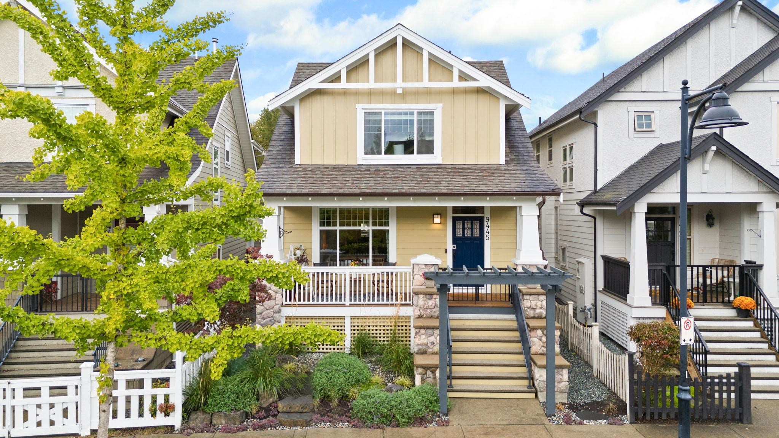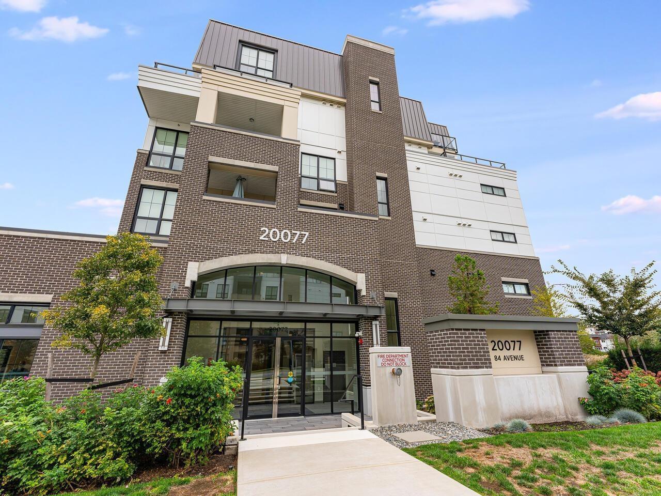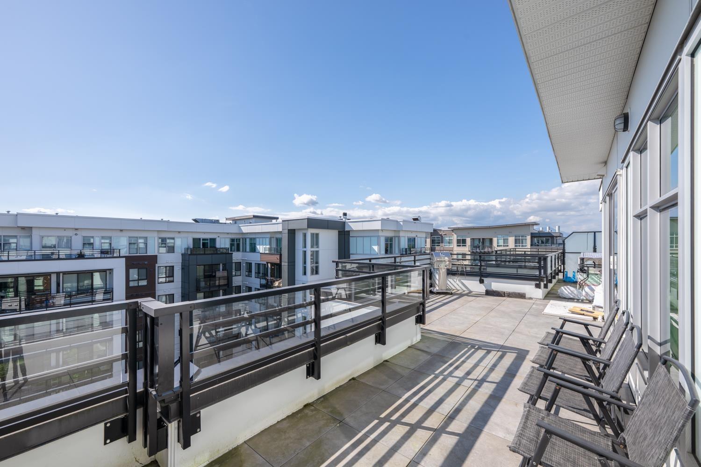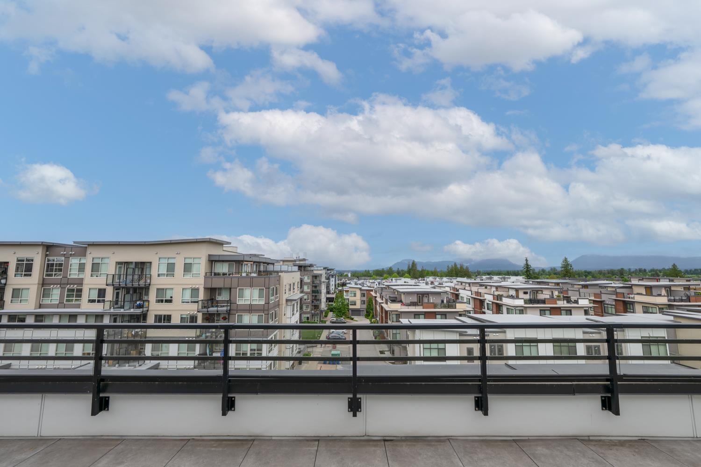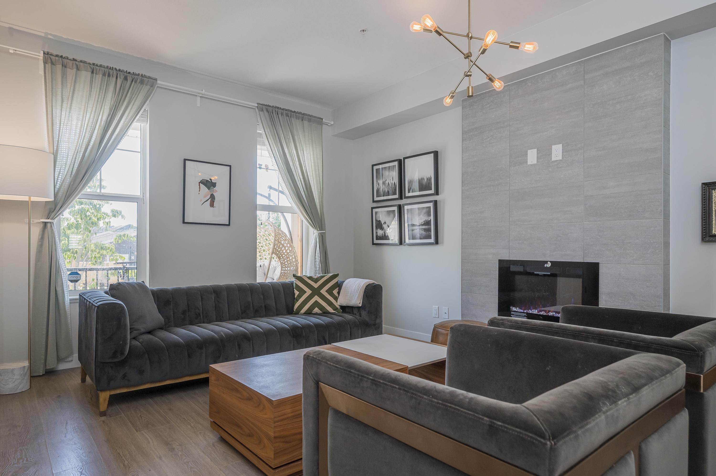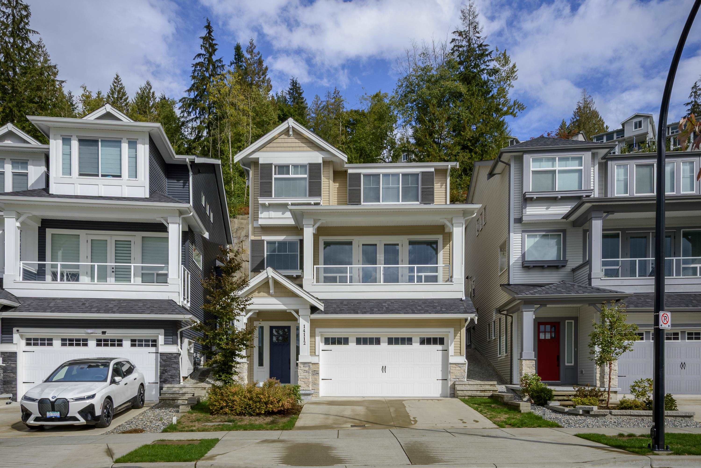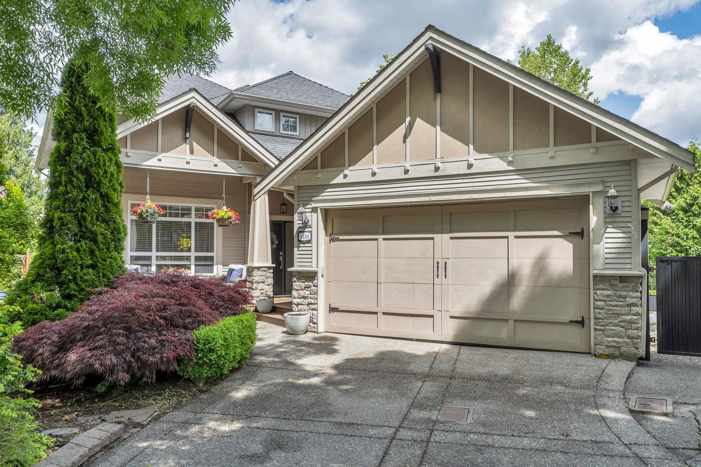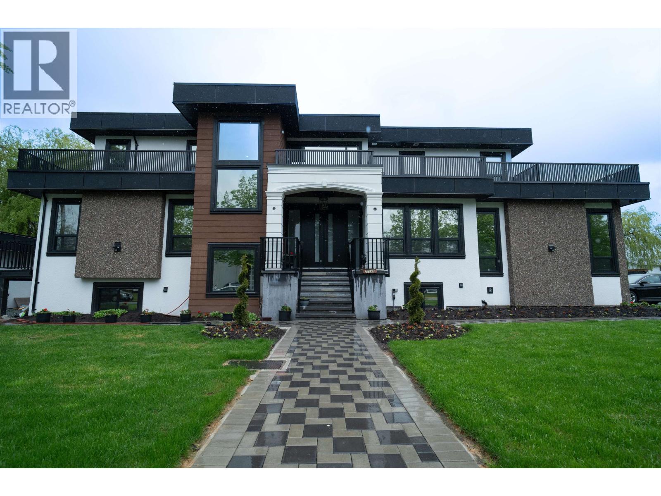- Houseful
- BC
- Maple Ridge
- Albion
- 11036 Buckerfield Drive
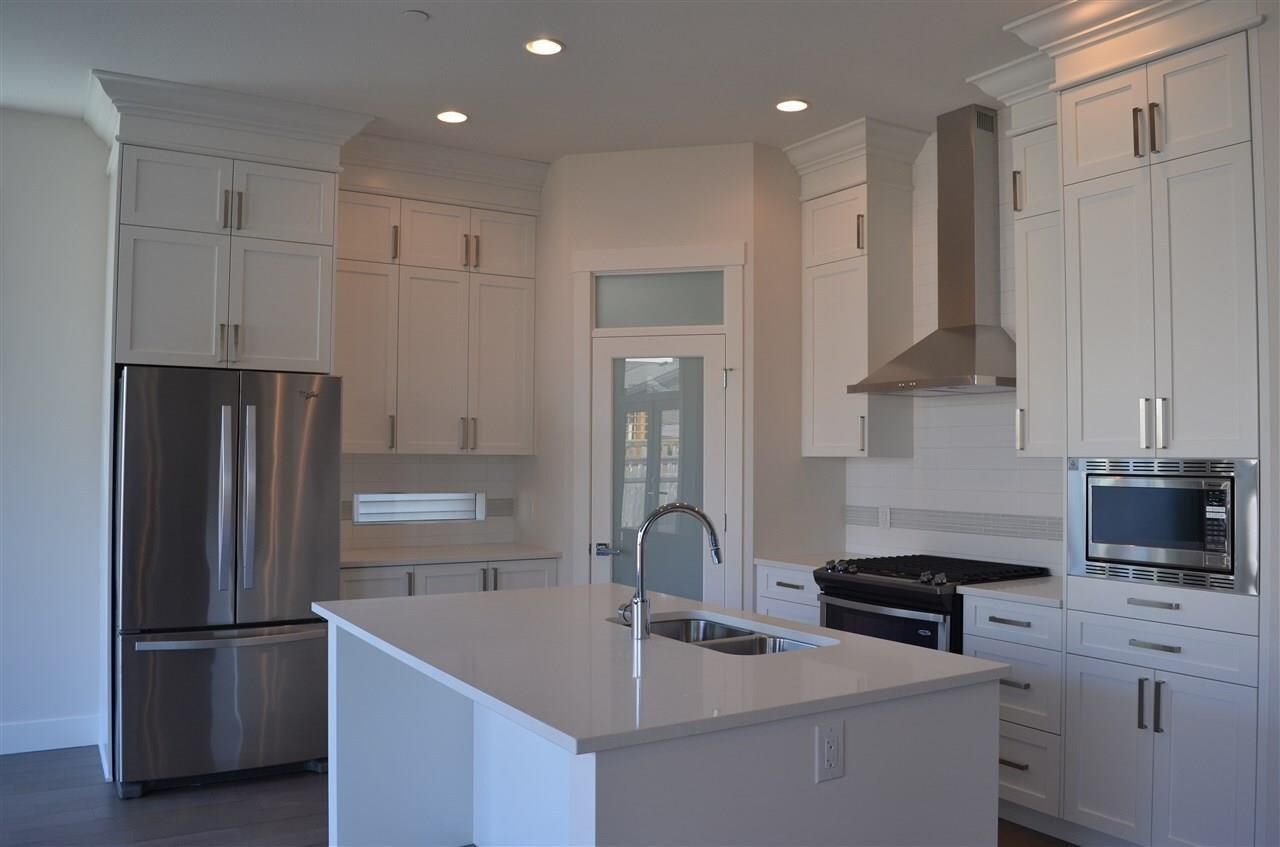
11036 Buckerfield Drive
11036 Buckerfield Drive
Highlights
Description
- Home value ($/Sqft)$453/Sqft
- Time on Houseful
- Property typeResidential
- Neighbourhood
- CommunityShopping Nearby
- Median school Score
- Year built2016
- Mortgage payment
A must see well maintained Morden home Situated in the heart of cottonwood MR for sale! This meticulously designed house with open concept floor plan offers functional foyer area, bright living room facing front veranda, Chef-favourite gourmet kitchen has high end stainless steel appliances, gas stove, quartz countertop, & practical pantry, Welcoming dinning room, cozy family room with gas fire place; Upstairs features large master BR with luxury full bath and another three spacious bedroom with full bath; basement provides vast recreation room has plumbing rough-in with separate entrance plus decent sized BR with full bath; covered patio/deck front and back, perfect for family summer entertainment. Mins away from Kanaka Creek Elementary & meadowridge private school, public transits&more
Home overview
- Heat source Forced air
- Sewer/ septic Public sewer
- Construction materials
- Foundation
- Roof
- # parking spaces 4
- Parking desc
- # full baths 3
- # half baths 1
- # total bathrooms 4.0
- # of above grade bedrooms
- Appliances Washer/dryer, dishwasher, refrigerator, stove
- Community Shopping nearby
- Area Bc
- Water source Public
- Zoning description R-2
- Lot dimensions 3582.0
- Lot size (acres) 0.08
- Basement information Finished
- Building size 3019.0
- Mls® # R3053375
- Property sub type Single family residence
- Status Active
- Tax year 2025
- Bedroom 3.048m X 4.013m
Level: Above - Walk-in closet 1.829m X 3.048m
Level: Above - Bedroom 3.378m X 3.404m
Level: Above - Primary bedroom 3.962m X 4.572m
Level: Above - Bedroom 3.099m X 3.124m
Level: Above - Bedroom 2.946m X 3.302m
Level: Basement - Recreation room 3.404m X 6.706m
Level: Basement - Family room 3.861m X 4.115m
Level: Main - Dining room 3.861m X 4.115m
Level: Main - Kitchen 4.115m X 4.572m
Level: Main - Laundry 1.88m X 2.337m
Level: Main - Pantry 1.219m X 1.524m
Level: Main - Living room 4.115m X 4.775m
Level: Main - Foyer 2.438m X 3.658m
Level: Main
- Listing type identifier Idx

$-3,648
/ Month

