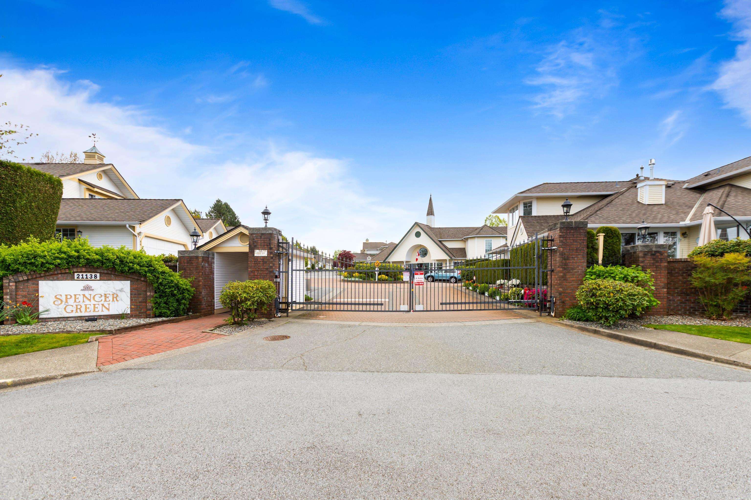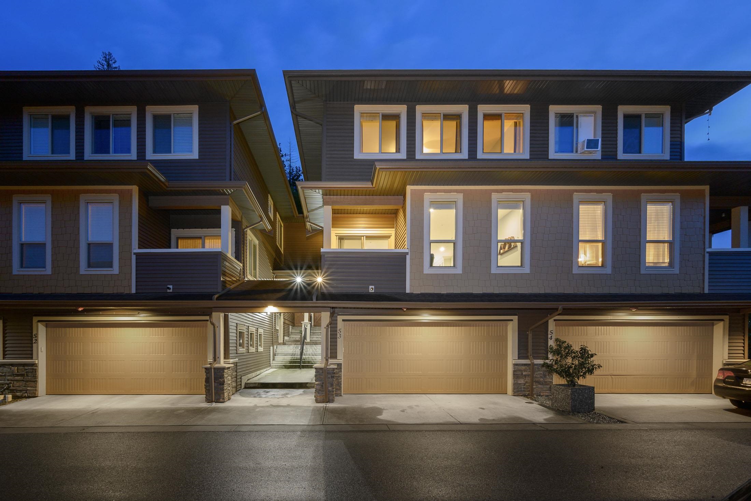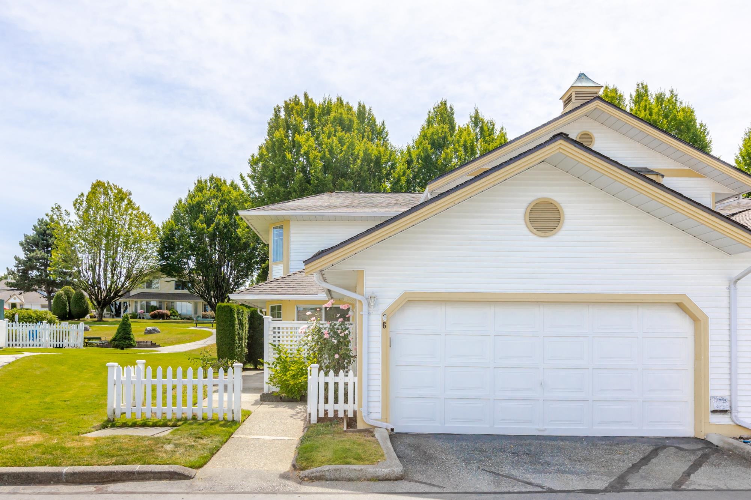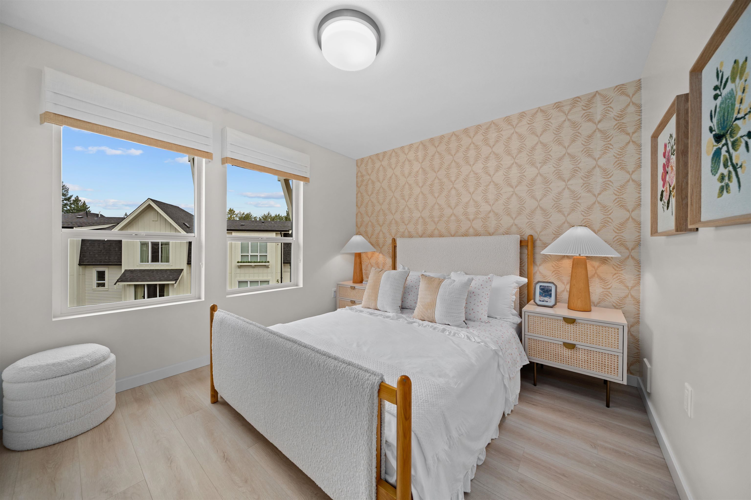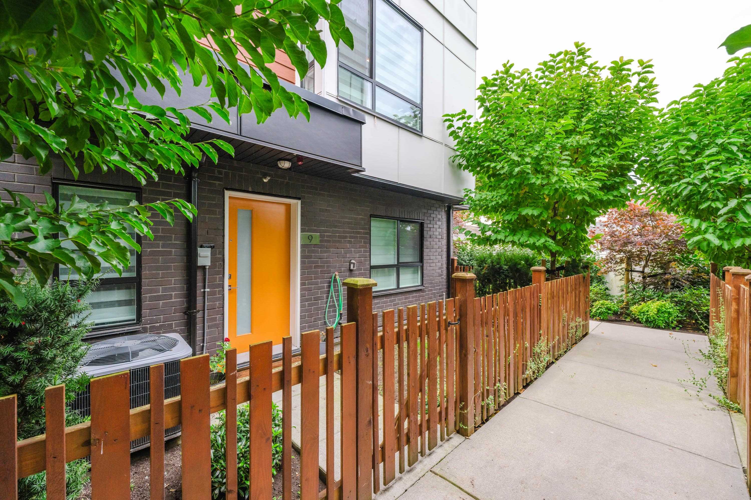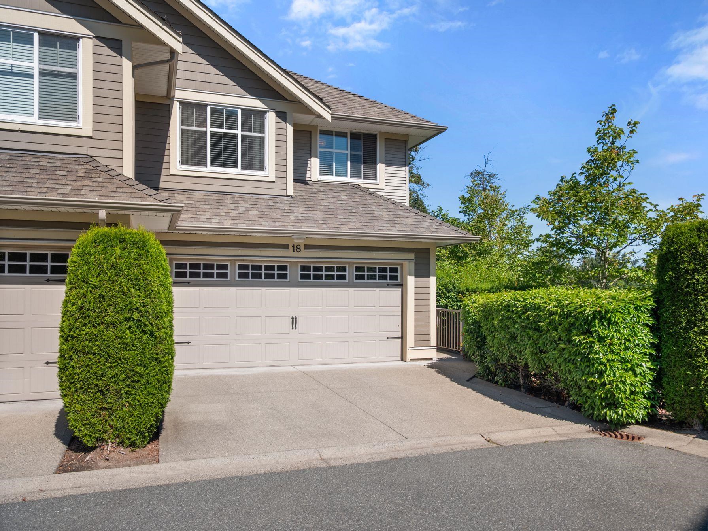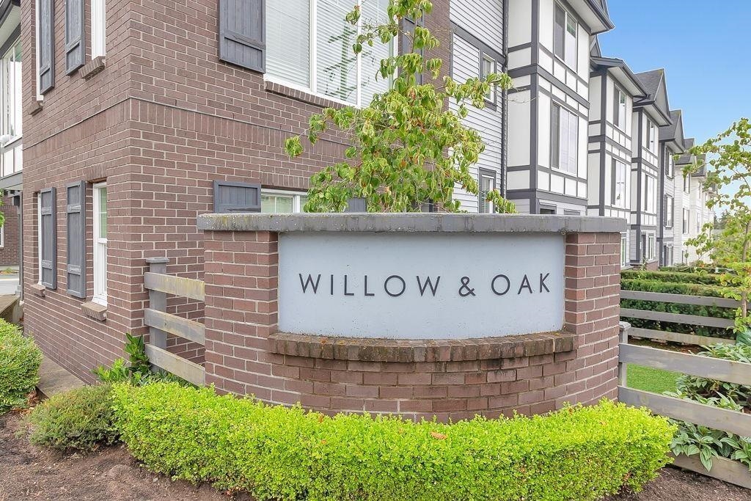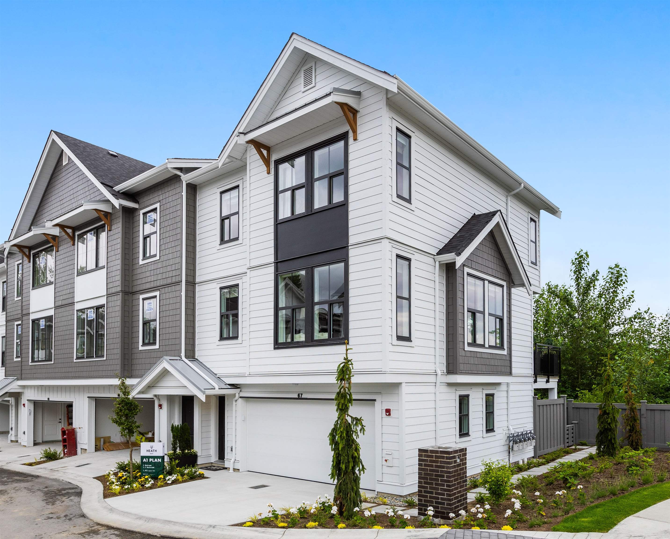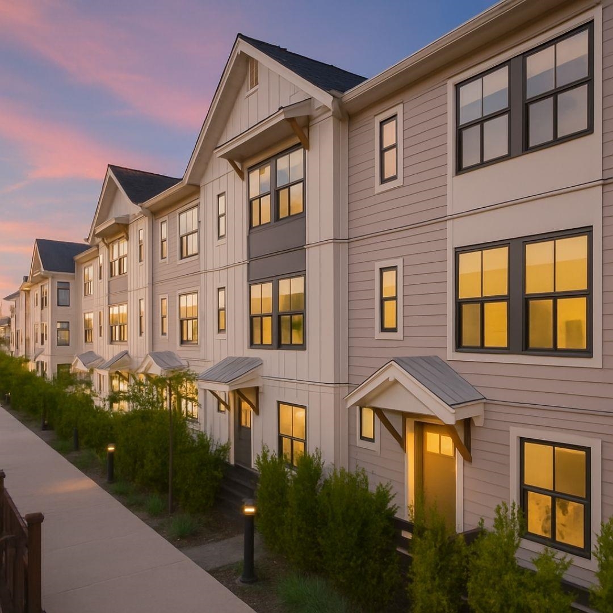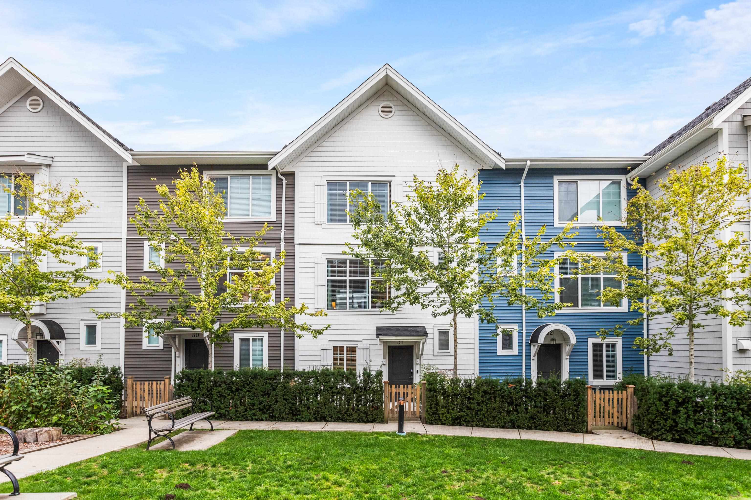Select your Favourite features
- Houseful
- BC
- Maple Ridge
- East Haney
- 11176 Gilker Hill Road #27
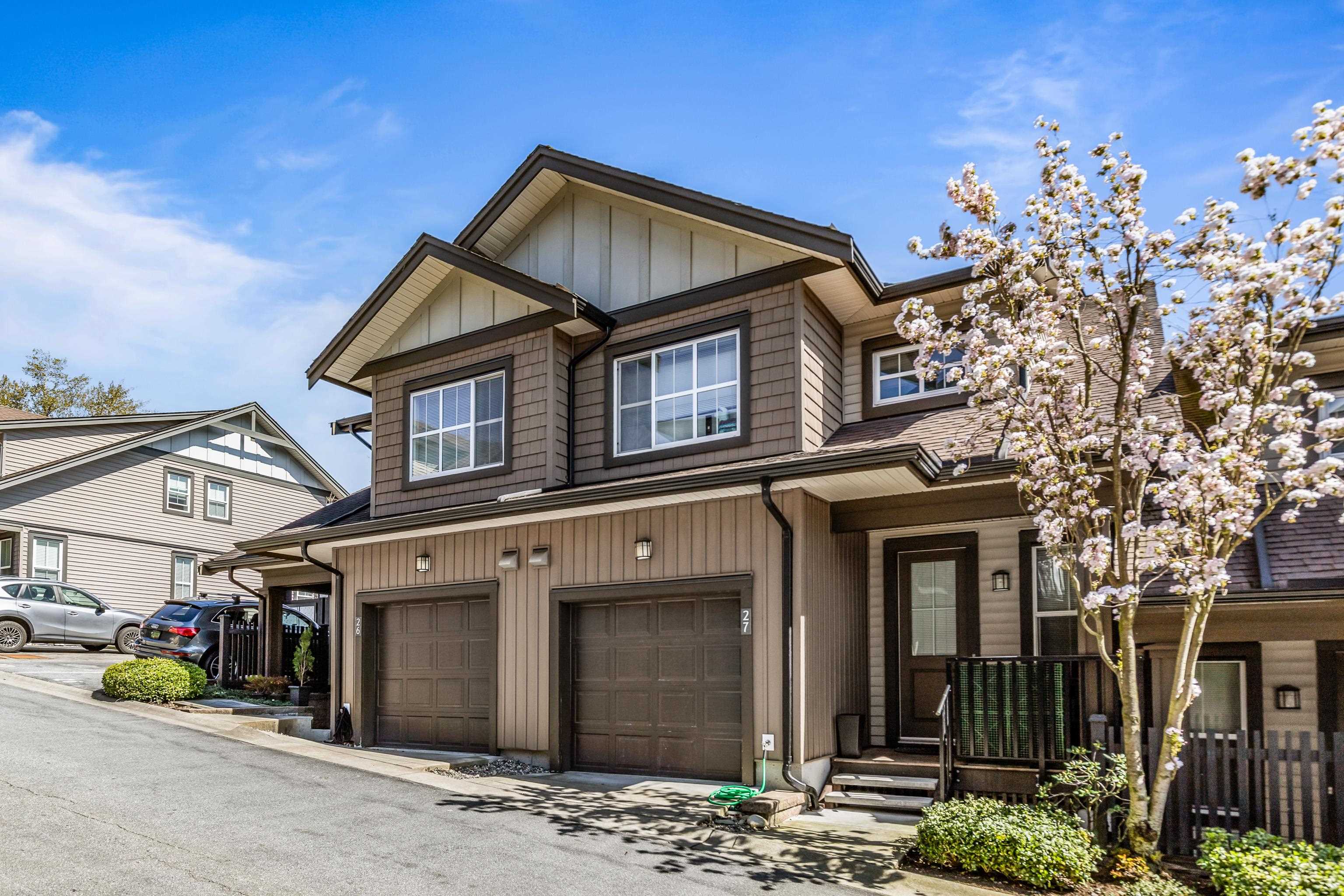
11176 Gilker Hill Road #27
For Sale
New 12 hours
$829,000
4 beds
4 baths
2,065 Sqft
11176 Gilker Hill Road #27
For Sale
New 12 hours
$829,000
4 beds
4 baths
2,065 Sqft
Highlights
Description
- Home value ($/Sqft)$401/Sqft
- Time on Houseful
- Property typeResidential
- Style3 storey
- Neighbourhood
- CommunityShopping Nearby
- Median school Score
- Year built2012
- Mortgage payment
Fantastic 4-bedrm, 4-bathrm home offers breathtaking views of Kanaka Creek Park and Thornhill combining spacious living with natural beauty. Step into a bright, open-concept floor plan filled with natural light from oversized windows. Whether you're hosting or unwinding, the private patios overlooking serene park views is the perfect backdrop. Top floor features 3 generous bedrms and 2 full bathrms, including a 5-piece ensuite and walk-in closet. Downstairs features high ceilings, storage, an additional bedrm, and a full bath...perfect for a media room, guest suite, teenager hangout...even co-owning/co-sharing home for the right buyer(less expensive than 2 apartments) Located just steps from scenic walking trails, Kanaka Cr. Elementary & transit! Priced below market value & tax assessment!
MLS®#R3061771 updated 9 hours ago.
Houseful checked MLS® for data 9 hours ago.
Home overview
Amenities / Utilities
- Heat source Baseboard, electric
- Sewer/ septic Public sewer, septic tank
Exterior
- Construction materials
- Foundation
- Roof
- # parking spaces 2
- Parking desc
Interior
- # full baths 3
- # half baths 1
- # total bathrooms 4.0
- # of above grade bedrooms
- Appliances Washer/dryer, dishwasher, refrigerator, stove
Location
- Community Shopping nearby
- Area Bc
- Subdivision
- View Yes
- Water source Public
- Zoning description Rm-1
- Directions Ca16de69d8a5b5a861040b63174cdd00
Overview
- Basement information Full
- Building size 2065.0
- Mls® # R3061771
- Property sub type Townhouse
- Status Active
- Tax year 2024
Rooms Information
metric
- Bedroom 3.734m X 3.099m
- Family room 5.232m X 4.572m
- Walk-in closet 1.372m X 1.6m
- Primary bedroom 4.674m X 3.759m
Level: Above - Bedroom 2.87m X 3.023m
Level: Above - Walk-in closet 2.083m X 2.438m
Level: Above - Bedroom 2.896m X 2.591m
Level: Above - Foyer 4.318m X 1.854m
Level: Main - Living room 4.801m X 3.785m
Level: Main - Kitchen 3.454m X 2.54m
Level: Main - Dining room 3.048m X 3.099m
Level: Main
SOA_HOUSEKEEPING_ATTRS
- Listing type identifier Idx

Lock your rate with RBC pre-approval
Mortgage rate is for illustrative purposes only. Please check RBC.com/mortgages for the current mortgage rates
$-2,211
/ Month25 Years fixed, 20% down payment, % interest
$
$
$
%
$
%

Schedule a viewing
No obligation or purchase necessary, cancel at any time
Nearby Homes
Real estate & homes for sale nearby

