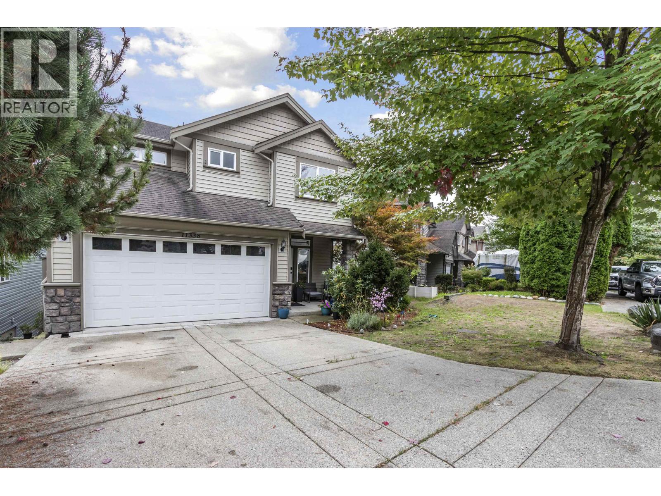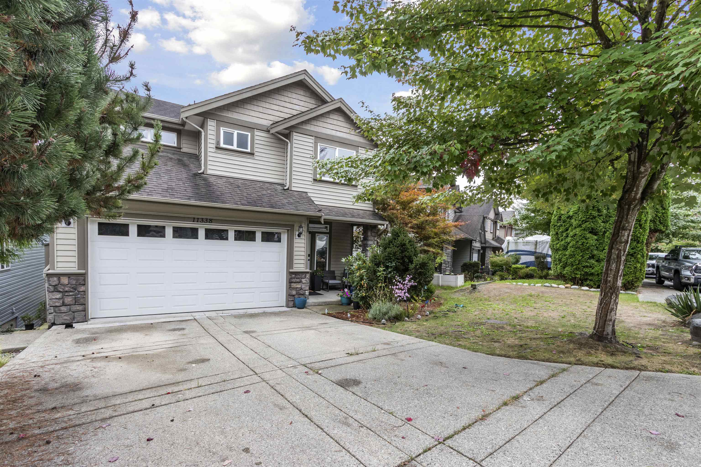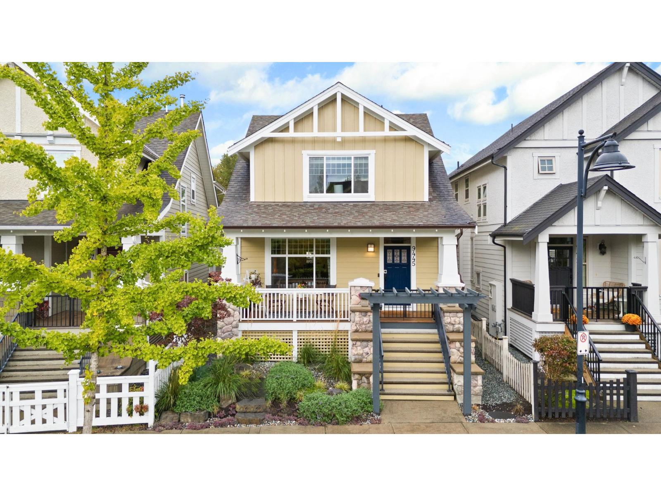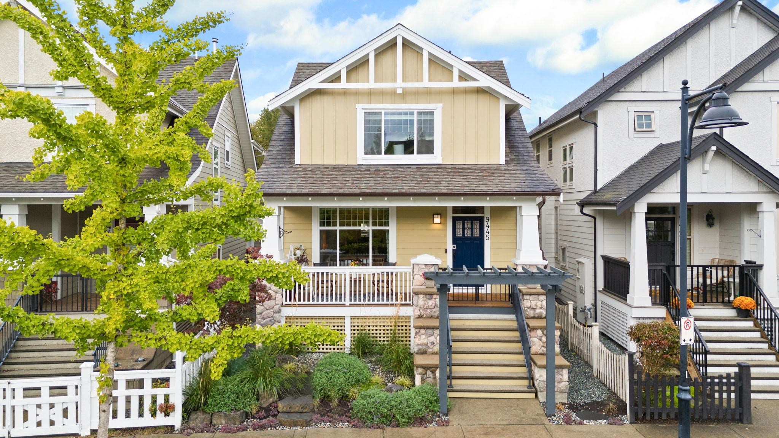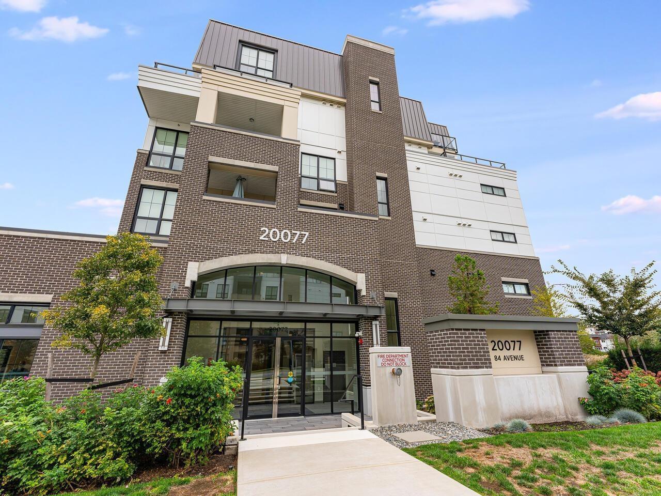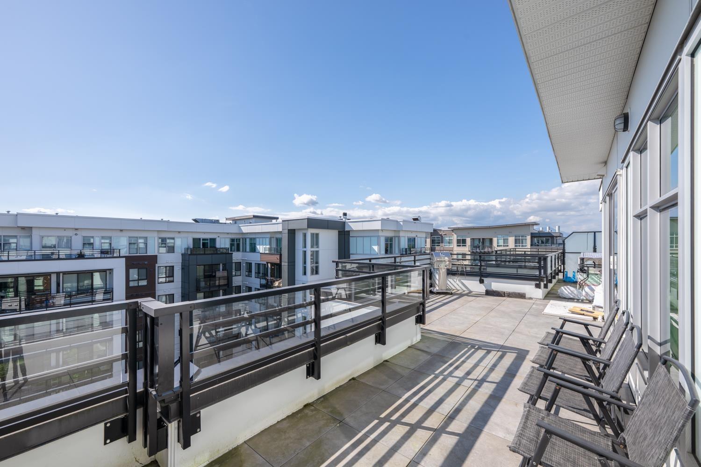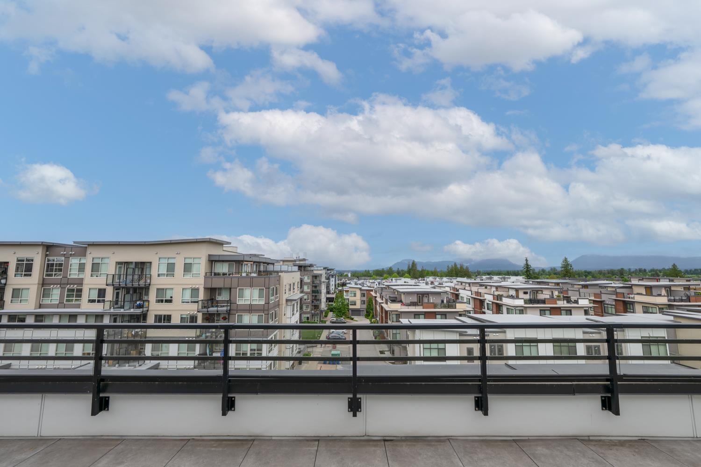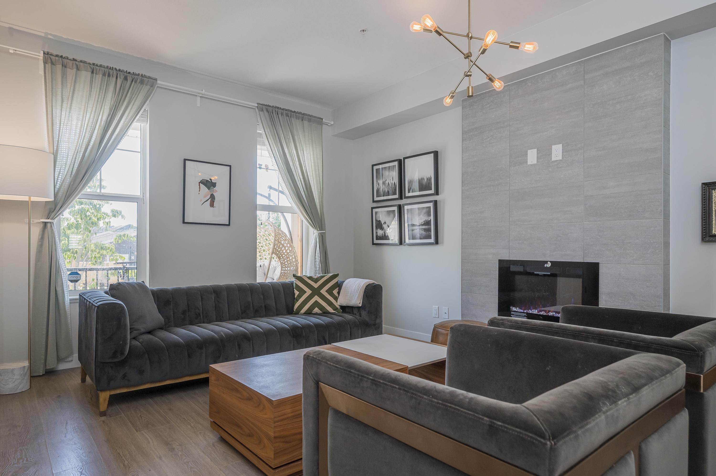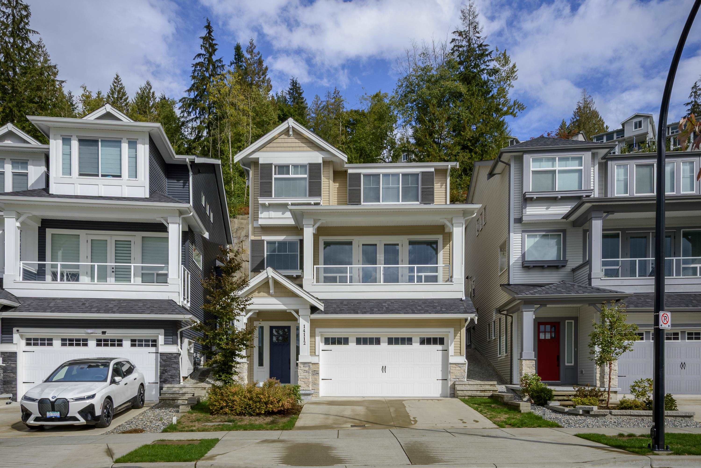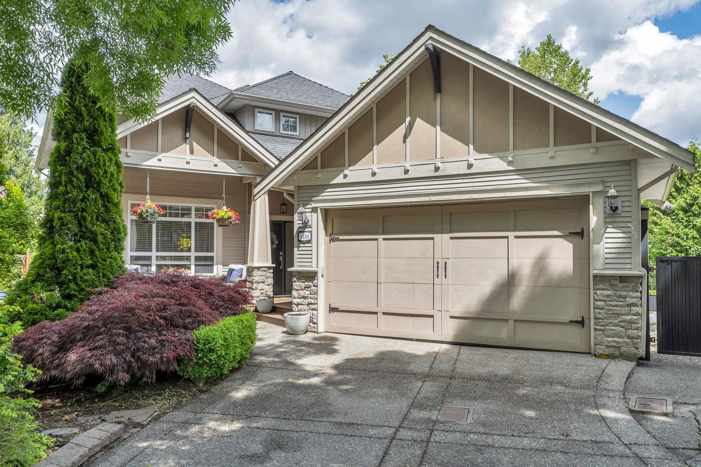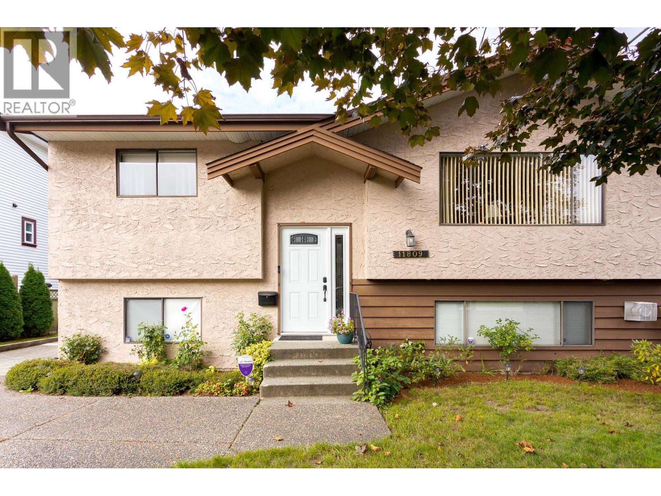- Houseful
- BC
- Maple Ridge
- East Haney
- 112 Avenue
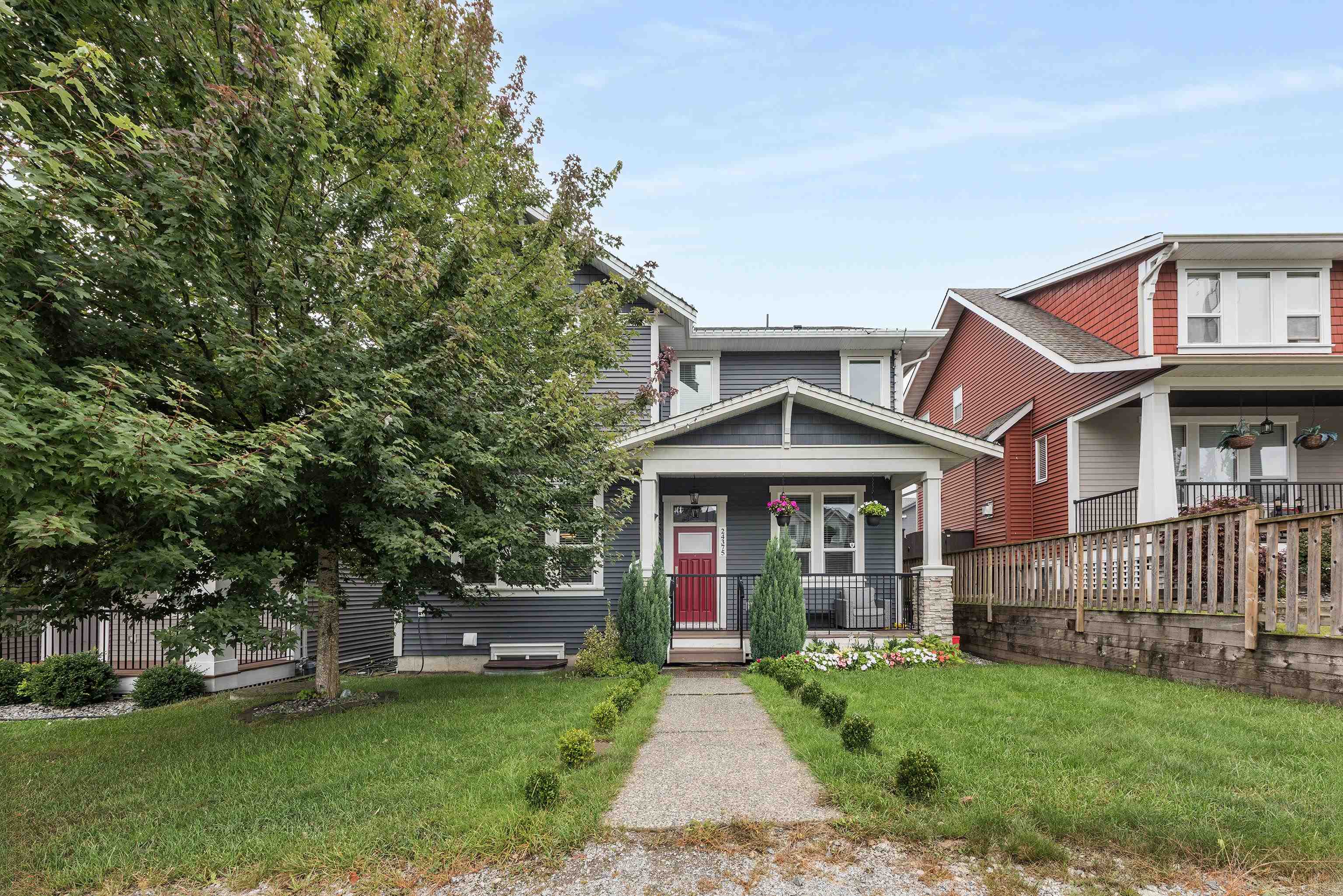
Highlights
Description
- Home value ($/Sqft)$418/Sqft
- Time on Houseful
- Property typeResidential
- Neighbourhood
- Median school Score
- Year built2018
- Mortgage payment
Welcome to the desirable Montgomery Acres! This South facing immaculate home of 5 Bed 4 Bath features bright and open layout with 10'ft ceilings, Air-conditioning, 2 open lofts/dens PLUS a mortgage helper of fully finished 2-bedroom basement suite with separate entry. 3 generous sized bedrooms upstairs with versatile loft can fit the growing families needs. Enjoy friends over and entertainment with spacious dining area, cozy gas fireplace, and relaxed in the front and back porches with private fenced backyard and double side by side garage (with EV charger). Centrally located yet privately nestled next to Kanaka Creek Regional Park and close to schools and shopping. Open house Oct 4 & 5 Sat/Sun 2-4pm. Check out the video: https://youtu.be/U4JH5lOcXus
Home overview
- Heat source Electric, forced air, natural gas
- Sewer/ septic Public sewer, sanitary sewer, storm sewer
- Construction materials
- Foundation
- Roof
- Fencing Fenced
- # parking spaces 4
- Parking desc
- # full baths 3
- # half baths 1
- # total bathrooms 4.0
- # of above grade bedrooms
- Appliances Washer/dryer, dishwasher, refrigerator, stove
- Area Bc
- Water source Public
- Zoning description Rsm/s
- Lot dimensions 4300.0
- Lot size (acres) 0.1
- Basement information Finished, exterior entry
- Building size 3349.0
- Mls® # R3053806
- Property sub type Single family residence
- Status Active
- Virtual tour
- Tax year 2025
- Walk-in closet 2.337m X 1.626m
Level: Above - Bedroom 3.48m X 3.023m
Level: Above - Primary bedroom 4.115m X 6.121m
Level: Above - Bedroom 3.327m X 3.632m
Level: Above - Flex room 4.013m X 2.946m
Level: Above - Kitchen 2.718m X 4.039m
Level: Basement - Utility 2.896m X 3.556m
Level: Basement - Bedroom 3.124m X 3.327m
Level: Basement - Bedroom 2.845m X 4.039m
Level: Basement - Walk-in closet 1.041m X 2.21m
Level: Basement - Office 3.023m X 3.023m
Level: Main - Living room 4.343m X 4.394m
Level: Main - Dining room 3.15m X 4.394m
Level: Main - Foyer 2.946m X 1.829m
Level: Main - Laundry 4.343m X 1.372m
Level: Main - Pantry 1.245m X 1.803m
Level: Main - Kitchen 4.369m X 3.632m
Level: Main
- Listing type identifier Idx

$-3,731
/ Month

