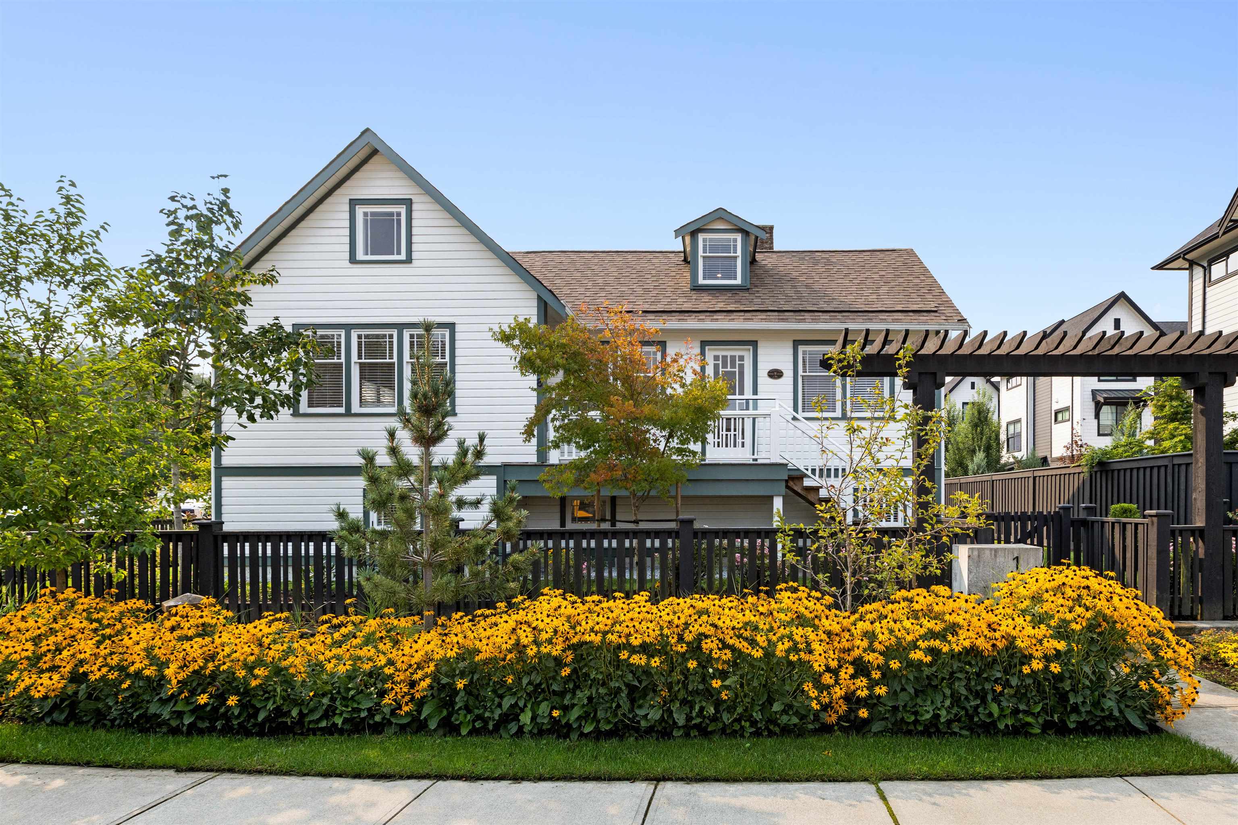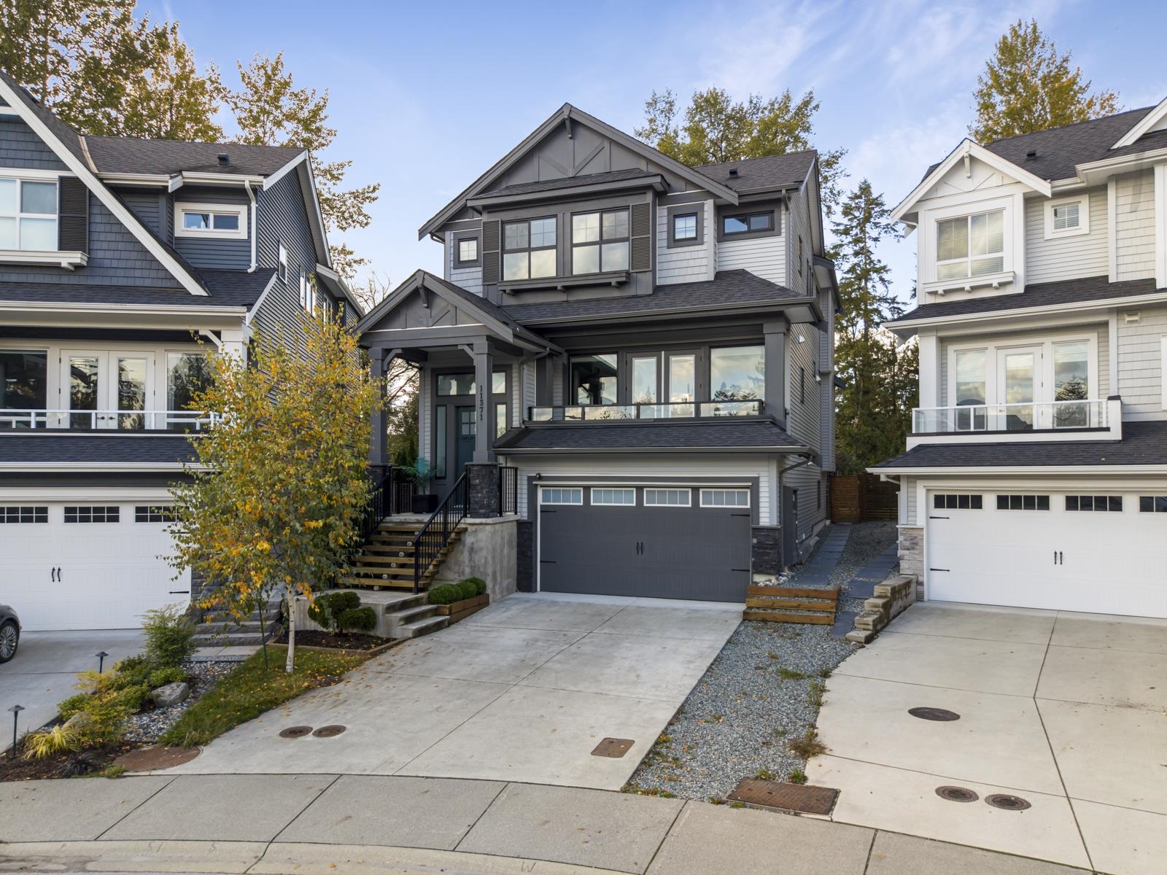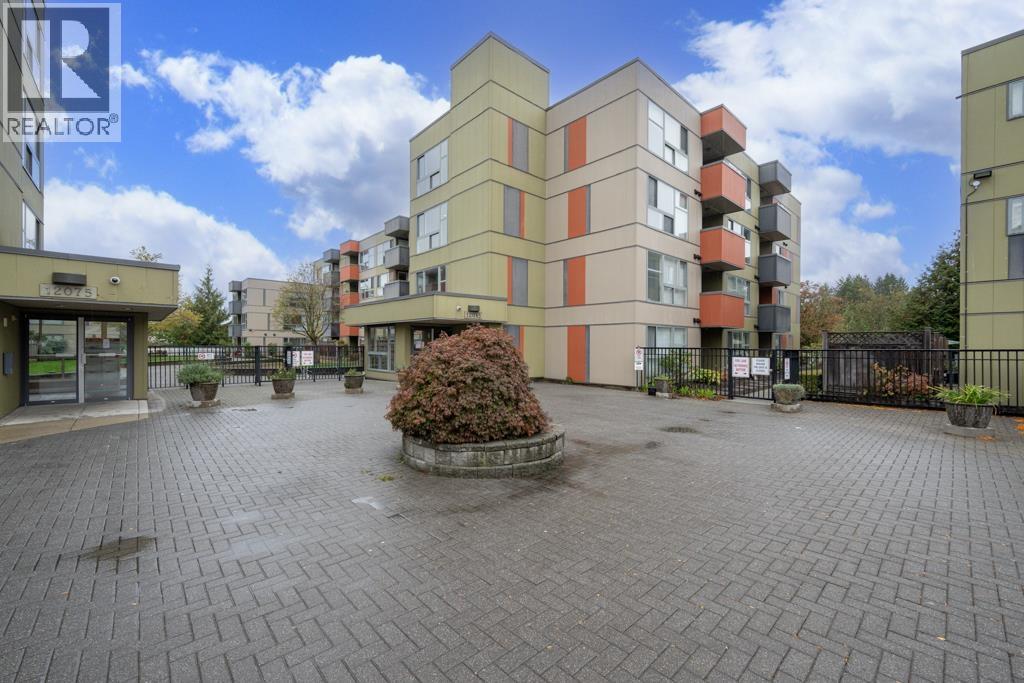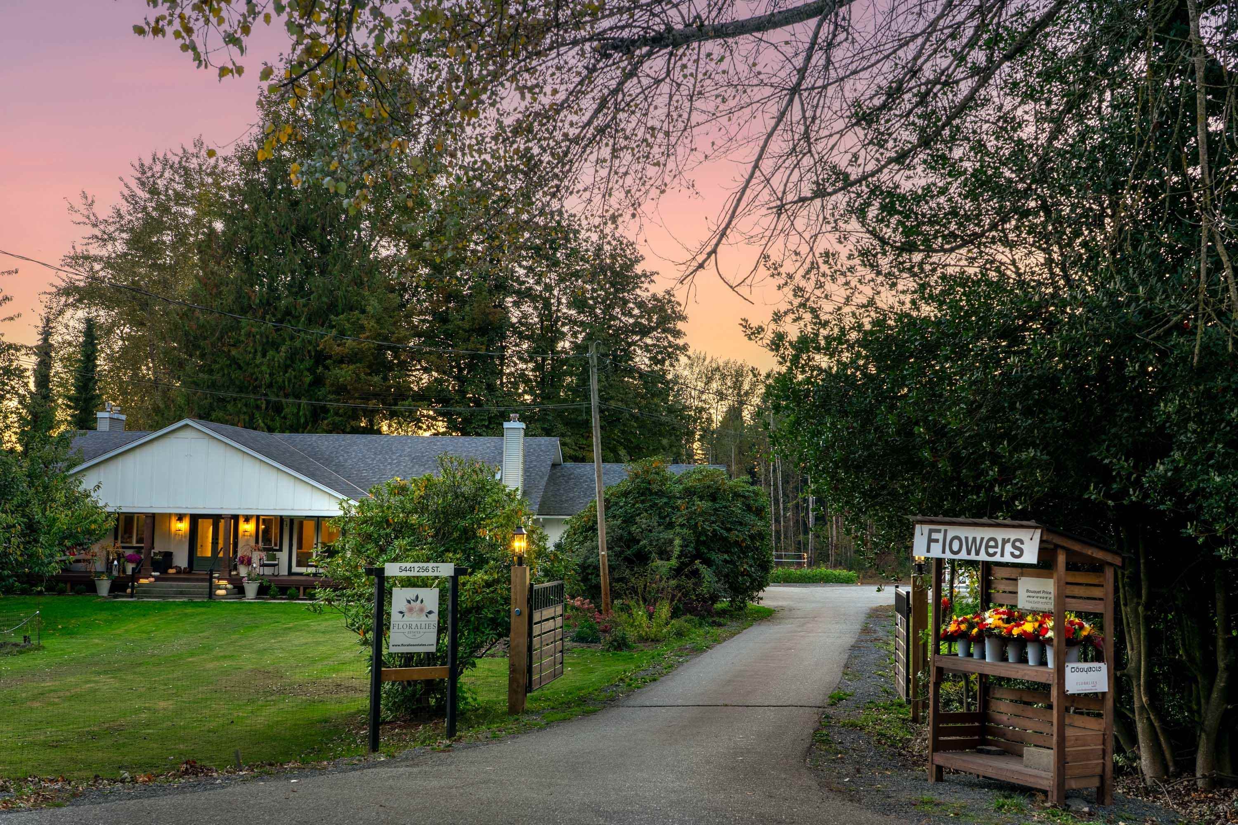- Houseful
- BC
- Maple Ridge
- Albion
- 112 Avenue
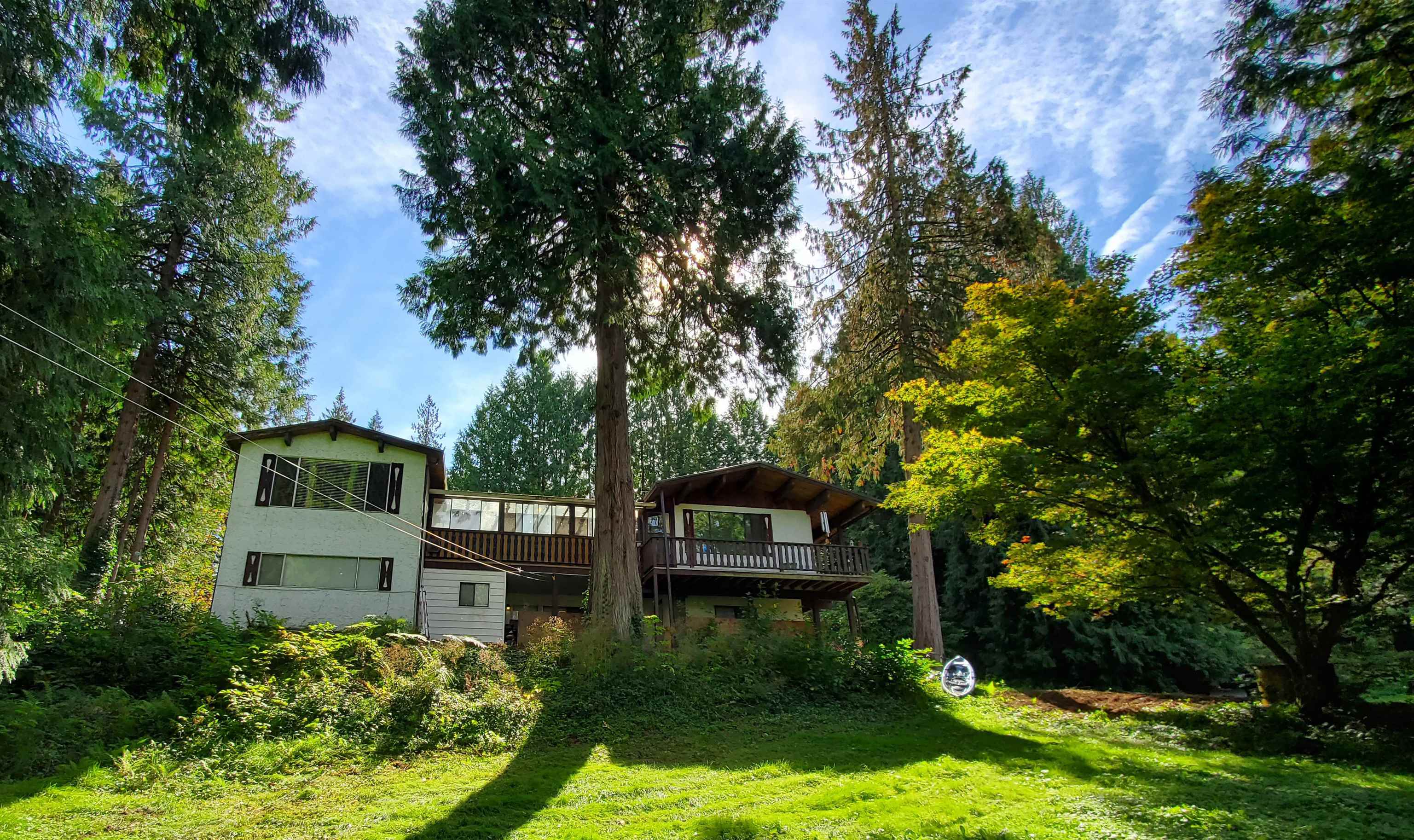
Highlights
Description
- Home value ($/Sqft)$624/Sqft
- Time on Houseful
- Property typeResidential
- StyleSplit entry
- Neighbourhood
- Median school Score
- Year built1969
- Mortgage payment
Beautiful 5.47 acre property in a park-like setting with well maintained 3,205 sf home. Front gate, fenced area for pets/kids + large parking for guests, vehicles, RV's. This split entry 2 story home has a walkout basement w/patio as well as covered deck w/private view. The main floor features vaulted ceilings, new skylights, river rock wood-burning fireplace. Newer appliances, large living room, dining room and sun room for guests and family dinners. Natural gas hot water heat w/new hot water tank + new heat pump and AC. Finished bsmt w/ new vinyl plank floors and bright bdrm, game-room, rec-room w/fireplace, updated washer/dryer & bathroom w/soaker tub. Great location, close to the city, lots of privacy and future investment potential with 2 road frontages. Must see in person
Home overview
- Heat source Baseboard, hot water, natural gas
- Sewer/ septic Septic tank
- Construction materials
- Foundation
- Roof
- Parking desc
- # full baths 2
- # total bathrooms 2.0
- # of above grade bedrooms
- Appliances Washer/dryer, dishwasher, refrigerator, stove
- Area Bc
- Water source Well shallow
- Zoning description Rs-3
- Lot dimensions 238273.17
- Lot size (acres) 5.47
- Basement information Finished
- Building size 3205.0
- Mls® # R3031217
- Property sub type Single family residence
- Status Active
- Tax year 2024
- Bedroom 4.572m X 4.572m
Level: Basement - Recreation room 4.572m X 4.572m
Level: Basement - Bedroom 2.921m X 3.962m
Level: Basement - Laundry 1.829m X 3.048m
Level: Basement - Solarium 2.743m X 7.62m
Level: Main - Primary bedroom 4.039m X 4.648m
Level: Main - Kitchen 3.048m X 3.277m
Level: Main - Bedroom 3.048m X 3.124m
Level: Main - Living room 4.42m X 5.867m
Level: Main - Dining room 3.353m X 6.096m
Level: Main - Eating area 2.896m X 3.048m
Level: Main - Family room 3.15m X 4.115m
Level: Main
- Listing type identifier Idx

$-5,333
/ Month







