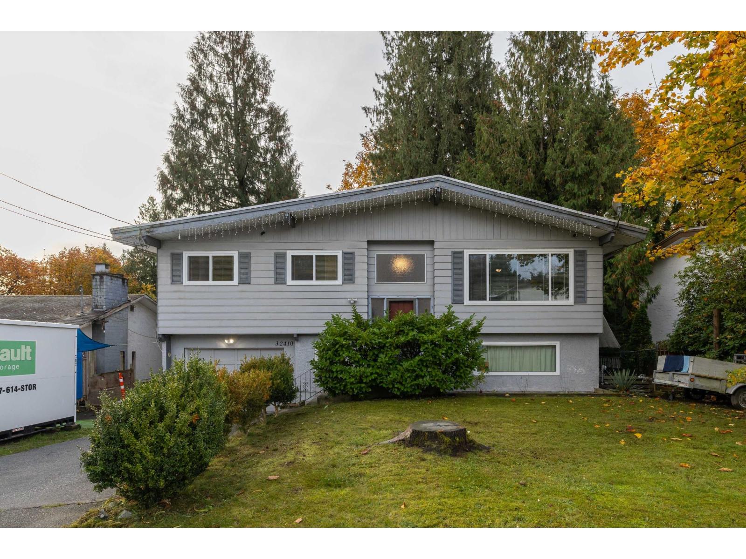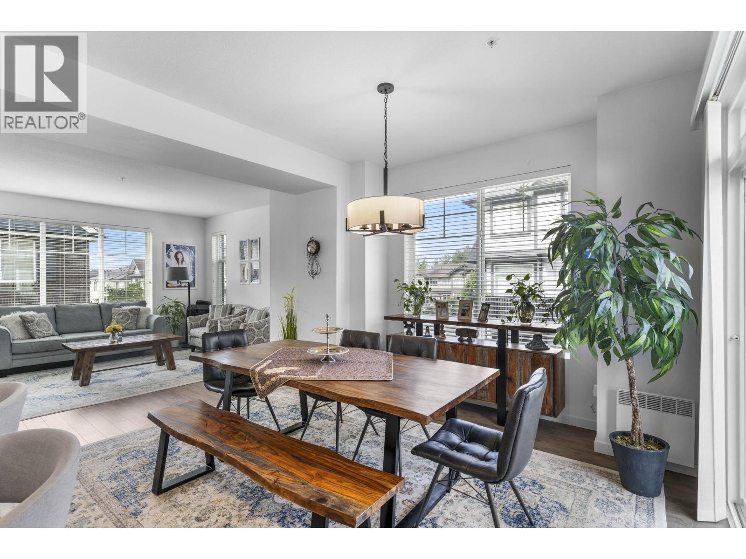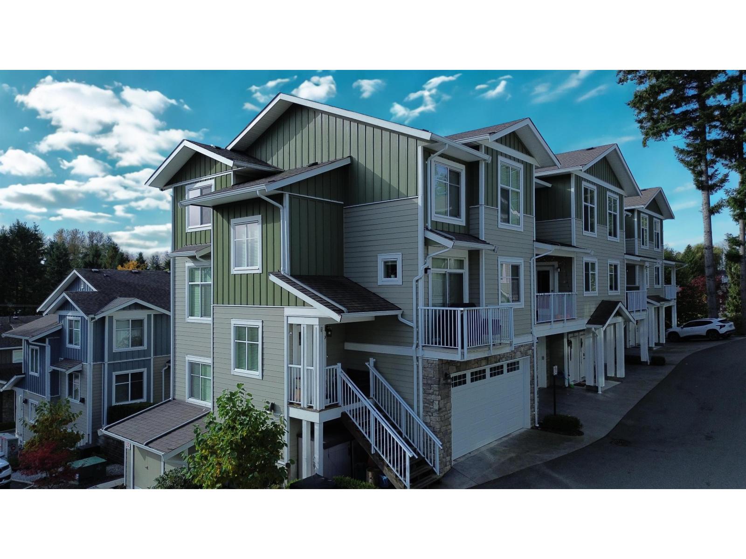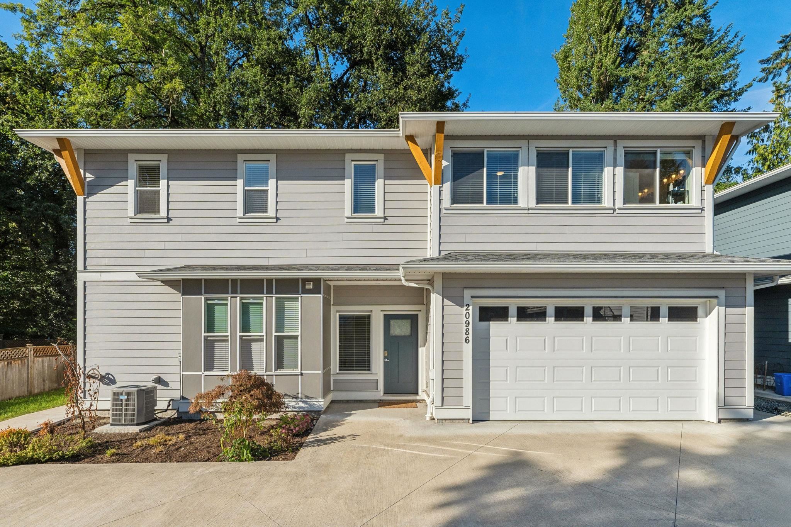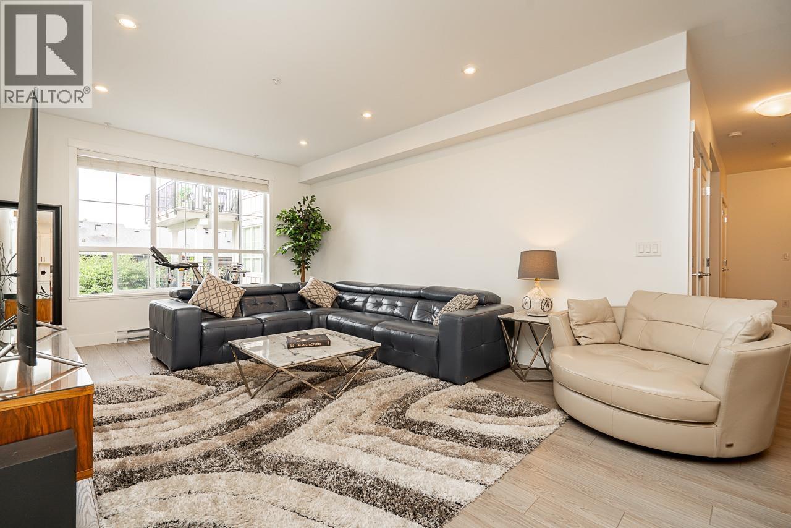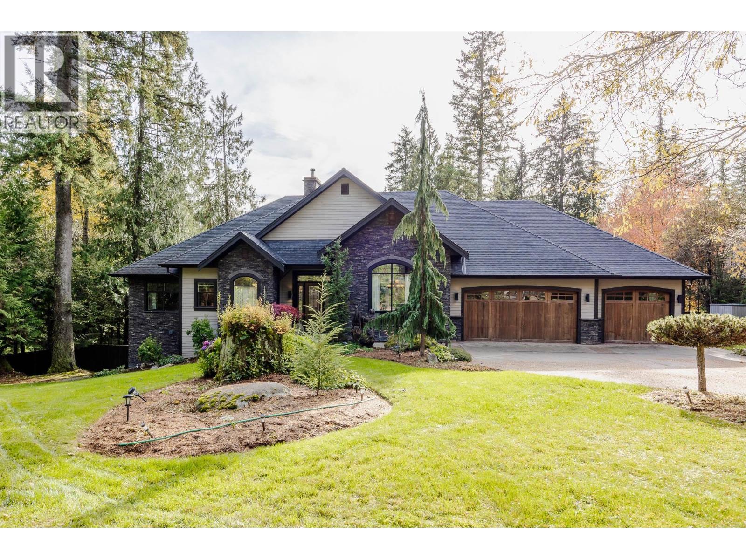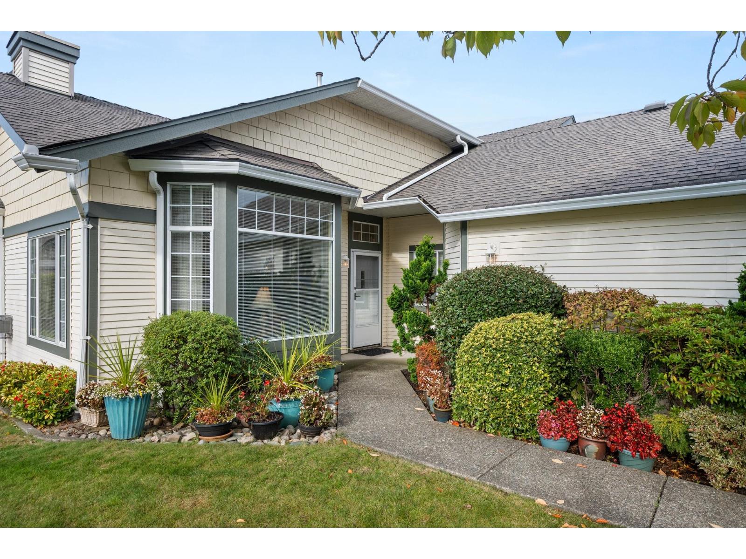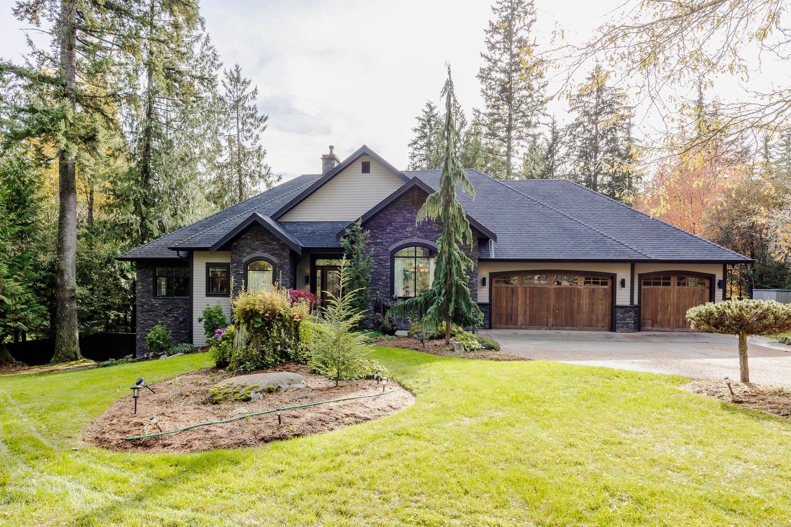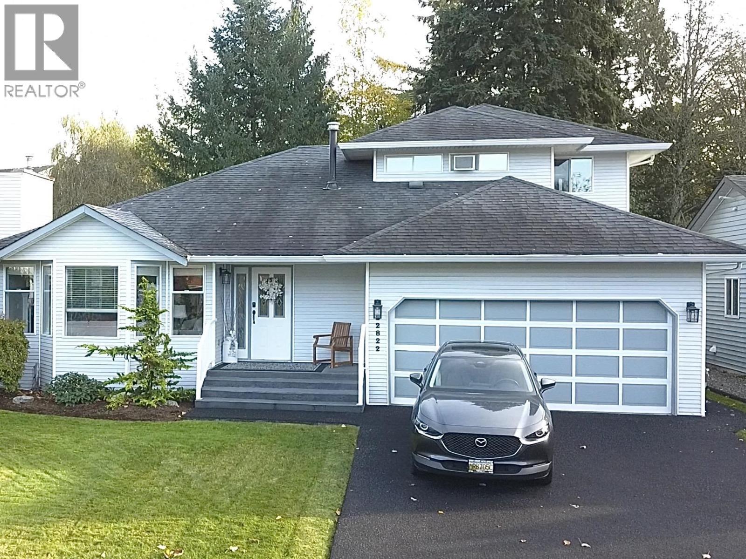- Houseful
- BC
- Maple Ridge
- Whonnock
- 112 Avenue
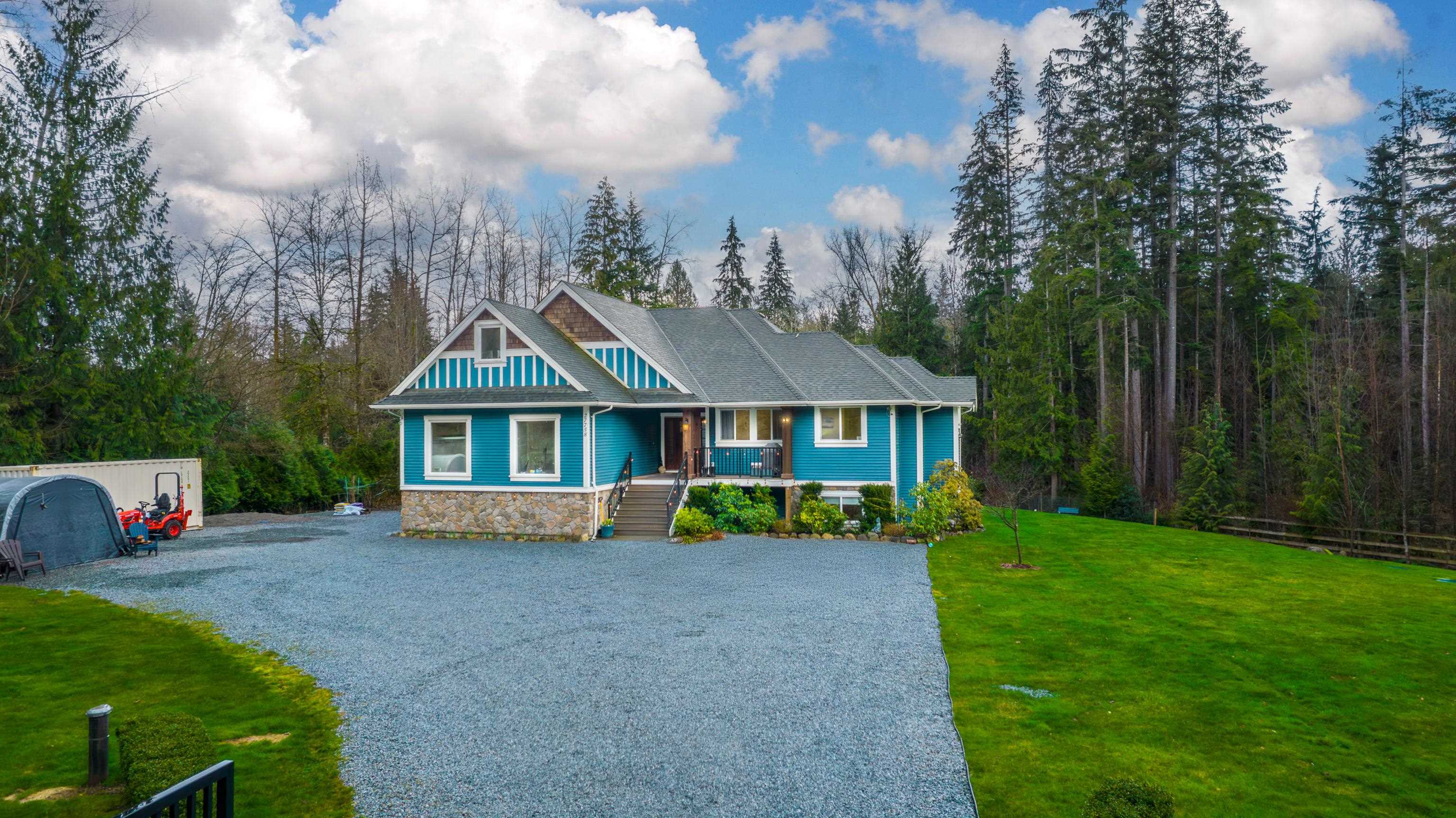
Highlights
Description
- Home value ($/Sqft)$642/Sqft
- Time on Houseful
- Property typeResidential
- StyleRancher/bungalow, rancher/bungalow w/bsmt.
- Neighbourhood
- Median school Score
- Year built2015
- Mortgage payment
This custom built 4000+ sq ft home on 5 acres is like new! There are 4 bedrooms on the main floor! The master suite has 2 walk in closets, 5 piece ensuite with rain head shower, soaker tub & double sinks! Large island kitchen with Blue Star 6 burner French door range, butcher block island counter, quartz counters, Kohler cast iron skirted sink. The family room is open with a high end fireplace! This all leads out to the massive decks. All rooms have large windows! The walkout basement is fully finished with 2 bdrms and an awesome bathroom! Easy suite! Gardens and trees and loads of parking! High garage, Geothermal heating/cooling system! Nat/Gas Generator keeps the power going automatically! Walk to Whonnock school & Whonnock Lake Park. Incredible value here!
Home overview
- Heat source Baseboard, geothermal
- Sewer/ septic Septic tank
- Construction materials
- Foundation
- Roof
- Fencing Fenced
- # parking spaces 8
- Parking desc
- # full baths 3
- # total bathrooms 3.0
- # of above grade bedrooms
- Appliances Washer/dryer, dishwasher, refrigerator, stove
- Area Bc
- View Yes
- Water source Well drilled
- Zoning description Rs-3
- Lot dimensions 217800.0
- Lot size (acres) 5.0
- Basement information Full, finished
- Building size 4048.0
- Mls® # R3047163
- Property sub type Single family residence
- Status Active
- Tax year 2024
- Loft 4.877m X 7.925m
Level: Above - Storage 2.032m X 2.489m
Level: Basement - Storage 4.267m X 4.572m
Level: Basement - Recreation room 9.144m X 12.192m
Level: Basement - Bedroom 3.683m X 4.42m
Level: Basement - Bedroom 4.394m X 4.928m
Level: Basement - Storage 1.854m X 2.159m
Level: Basement - Kitchen 4.623m X 4.724m
Level: Main - Laundry 1.727m X 3.251m
Level: Main - Living room 4.521m X 5.105m
Level: Main - Bedroom 3.708m X 3.226m
Level: Main - Primary bedroom 3.658m X 4.572m
Level: Main - Dining room 3.505m X 3.835m
Level: Main - Bedroom 3.658m X 3.785m
Level: Main - Foyer 2.438m X 3.962m
Level: Main - Bedroom 3.302m X 3.759m
Level: Main
- Listing type identifier Idx

$-6,933
/ Month



