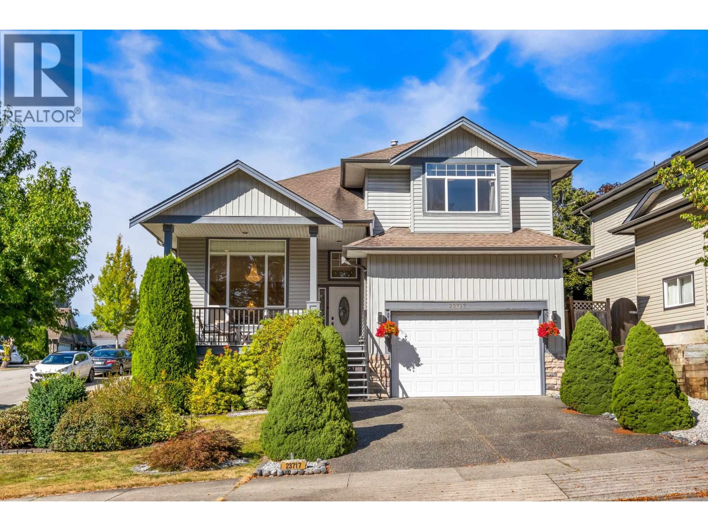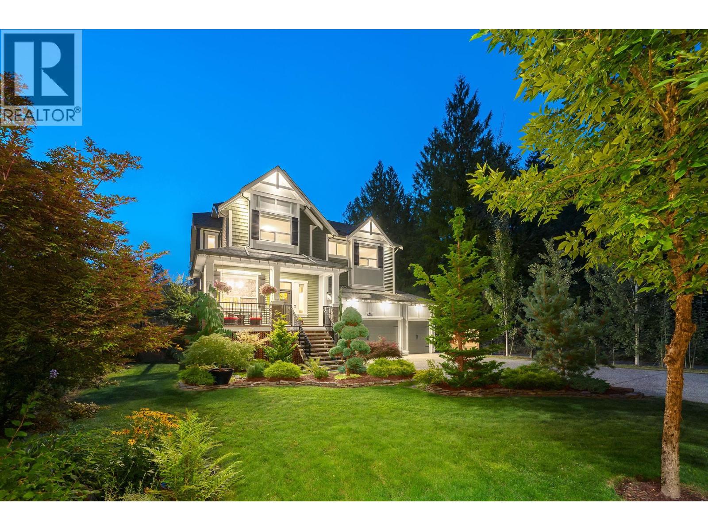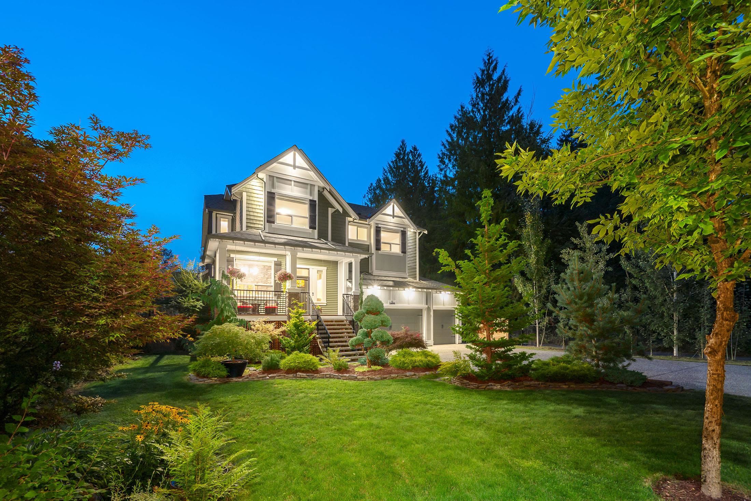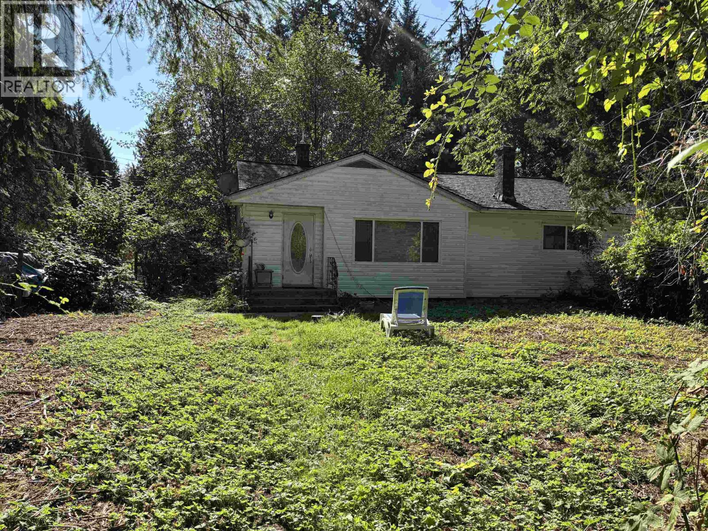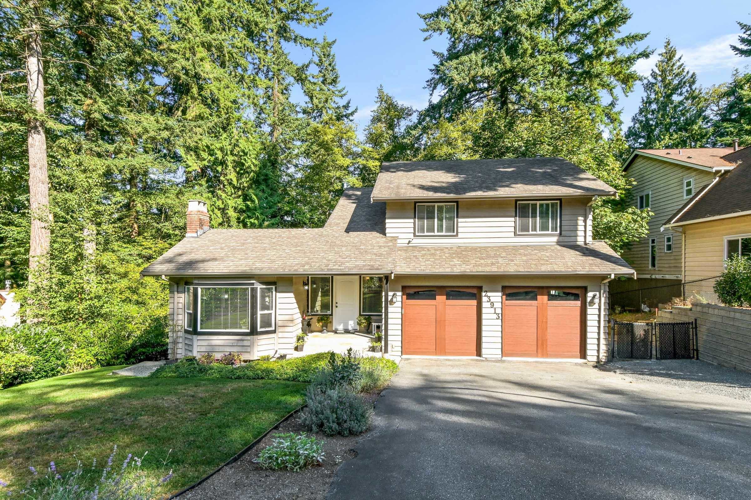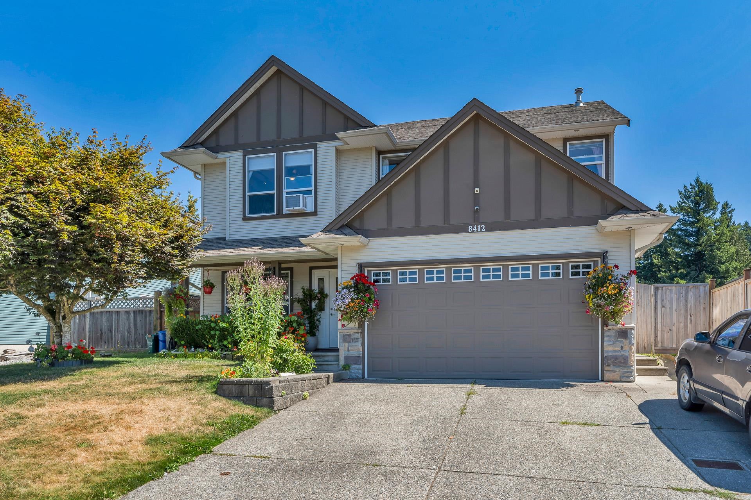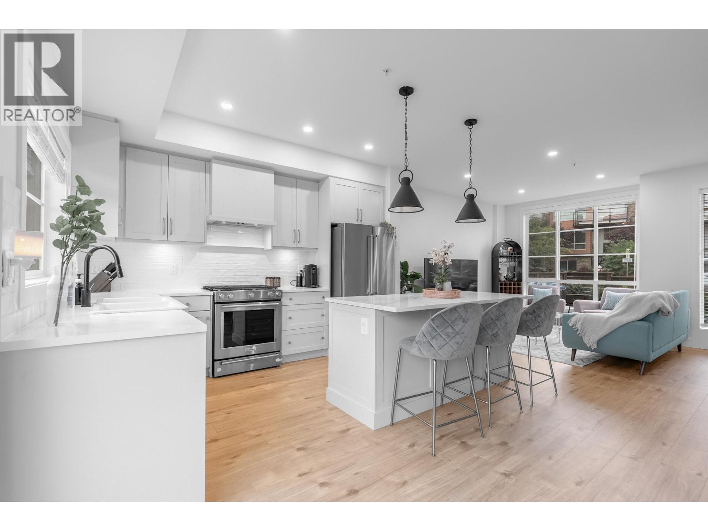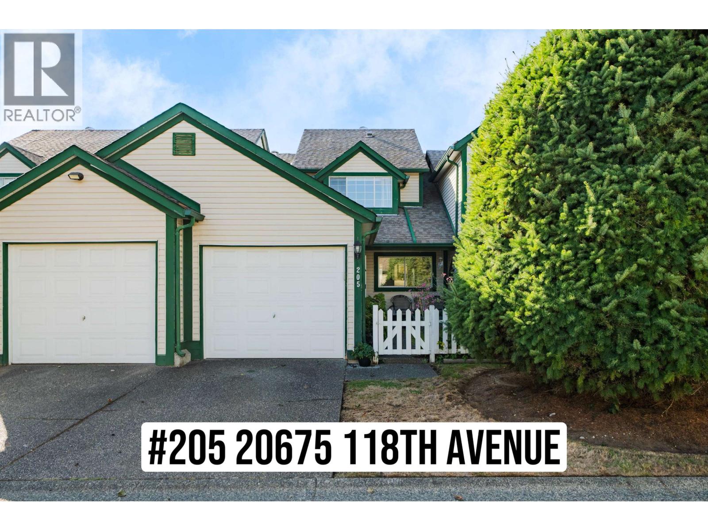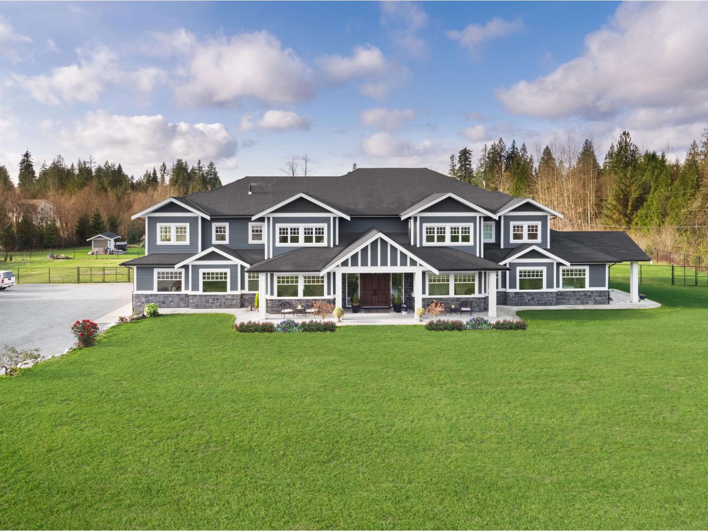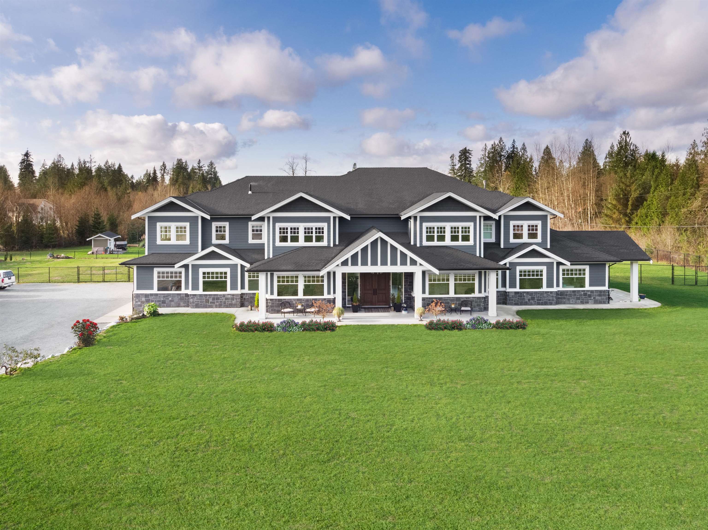- Houseful
- BC
- Maple Ridge
- Whonnock
- 112 Avenue
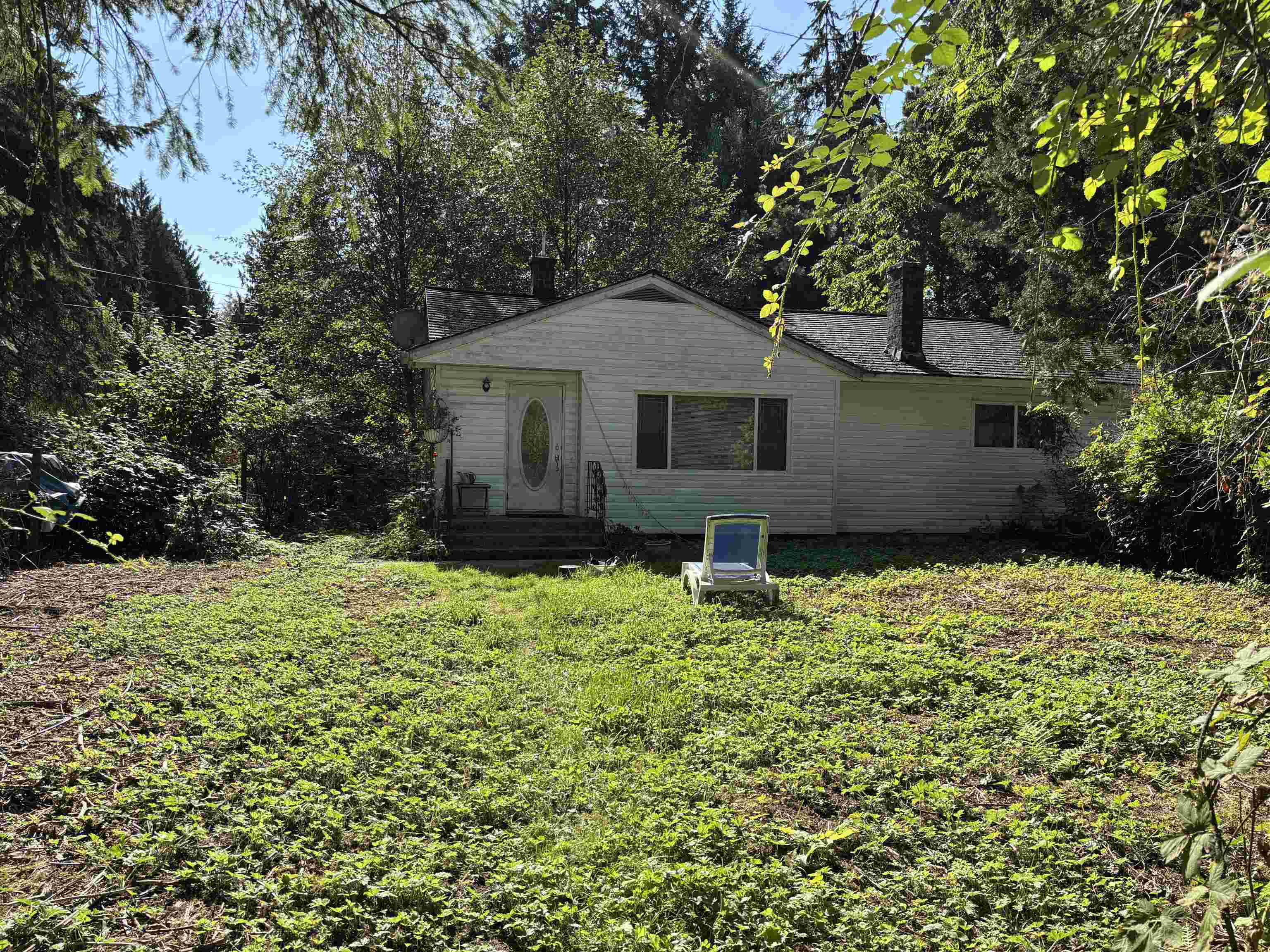
Highlights
Description
- Home value ($/Sqft)$518/Sqft
- Time on Houseful
- Property typeResidential
- StyleRancher/bungalow w/bsmt.
- Neighbourhood
- Median school Score
- Year built1959
- Mortgage payment
Set on 3.33 ACRES IN WHONNOCK, this 4-bedroom rancher features 1,372 sq ft on the main plus 1,041 sq ft basement awaiting your renovation ideas. Updates include a 50-year Penfold ECO roof, newer vinyl siding, and thermal windows for lasting comfort and efficiency. This level usable land is ideal for horses, hobby farming or building your dream estate. Enjoy the country lifestyle just minutes from Whonnock Lake & Whonnock Elementary, with easy access to Maple Ridge amenities. Listed $120K below assessment and offered at land value only- bring your boots, vision, and imagination to unlock this property's full potential. Dogs on the property & so appointments are a must with 24 hours notice.
MLS®#R3052048 updated 5 hours ago.
Houseful checked MLS® for data 5 hours ago.
Home overview
Amenities / Utilities
- Heat source Forced air, natural gas
- Sewer/ septic Septic tank
Exterior
- Construction materials
- Foundation
- Roof
- # parking spaces 6
- Parking desc
Interior
- # full baths 1
- # half baths 1
- # total bathrooms 2.0
- # of above grade bedrooms
- Appliances Washer/dryer, dishwasher, refrigerator, stove, microwave
Location
- Area Bc
- Water source Well shallow
- Zoning description Alr
Lot/ Land Details
- Lot dimensions 145054.8
Overview
- Lot size (acres) 3.33
- Basement information Partially finished
- Building size 2413.0
- Mls® # R3052048
- Property sub type Single family residence
- Status Active
- Tax year 2025
Rooms Information
metric
- Utility 2.616m X 4.013m
Level: Basement - Laundry 2.515m X 3.708m
Level: Basement - Recreation room 6.096m X 8.712m
Level: Basement - Storage 1.702m X 2.337m
Level: Basement - Bedroom 3.251m X 3.277m
Level: Main - Bedroom 3.251m X 3.048m
Level: Main - Bedroom 2.87m X 3.531m
Level: Main - Kitchen 3.759m X 3.937m
Level: Main - Living room 4.623m X 5.639m
Level: Main - Primary bedroom 3.531m X 3.734m
Level: Main - Dining room 2.769m X 4.039m
Level: Main
SOA_HOUSEKEEPING_ATTRS
- Listing type identifier Idx

Lock your rate with RBC pre-approval
Mortgage rate is for illustrative purposes only. Please check RBC.com/mortgages for the current mortgage rates
$-3,330
/ Month25 Years fixed, 20% down payment, % interest
$
$
$
%
$
%

Schedule a viewing
No obligation or purchase necessary, cancel at any time
Nearby Homes
Real estate & homes for sale nearby

