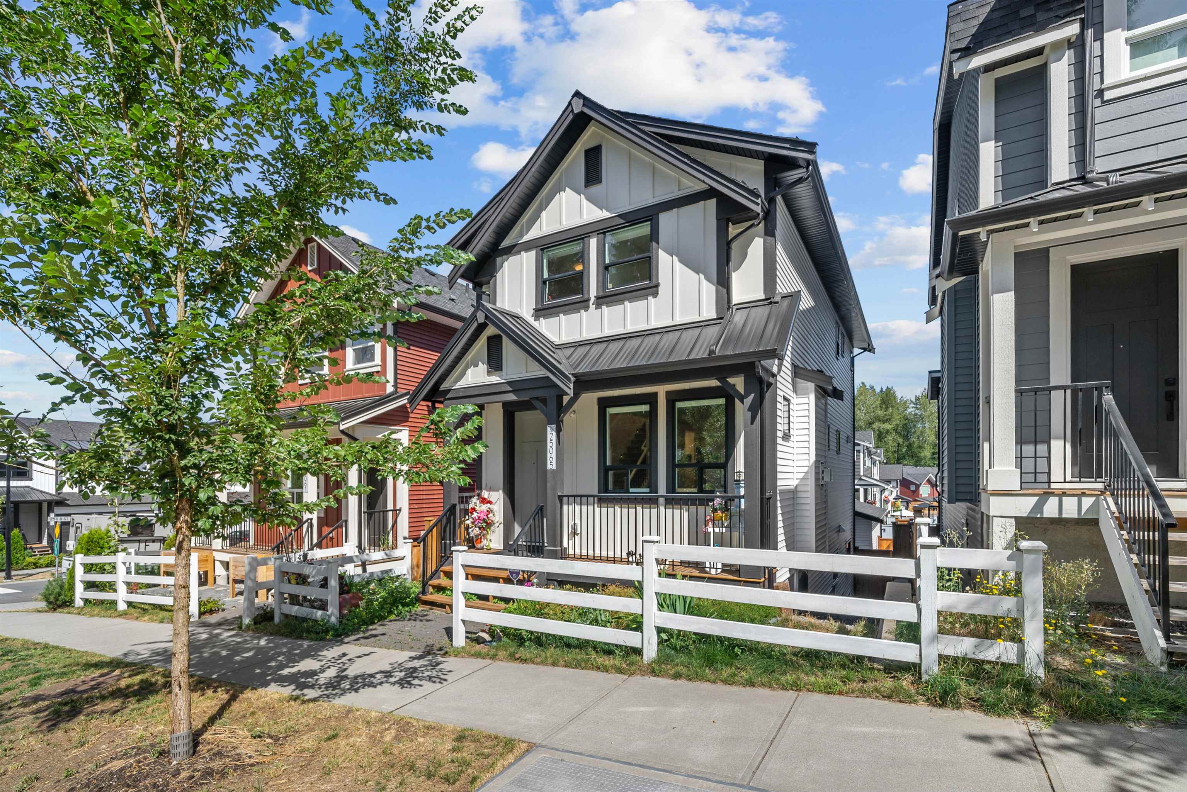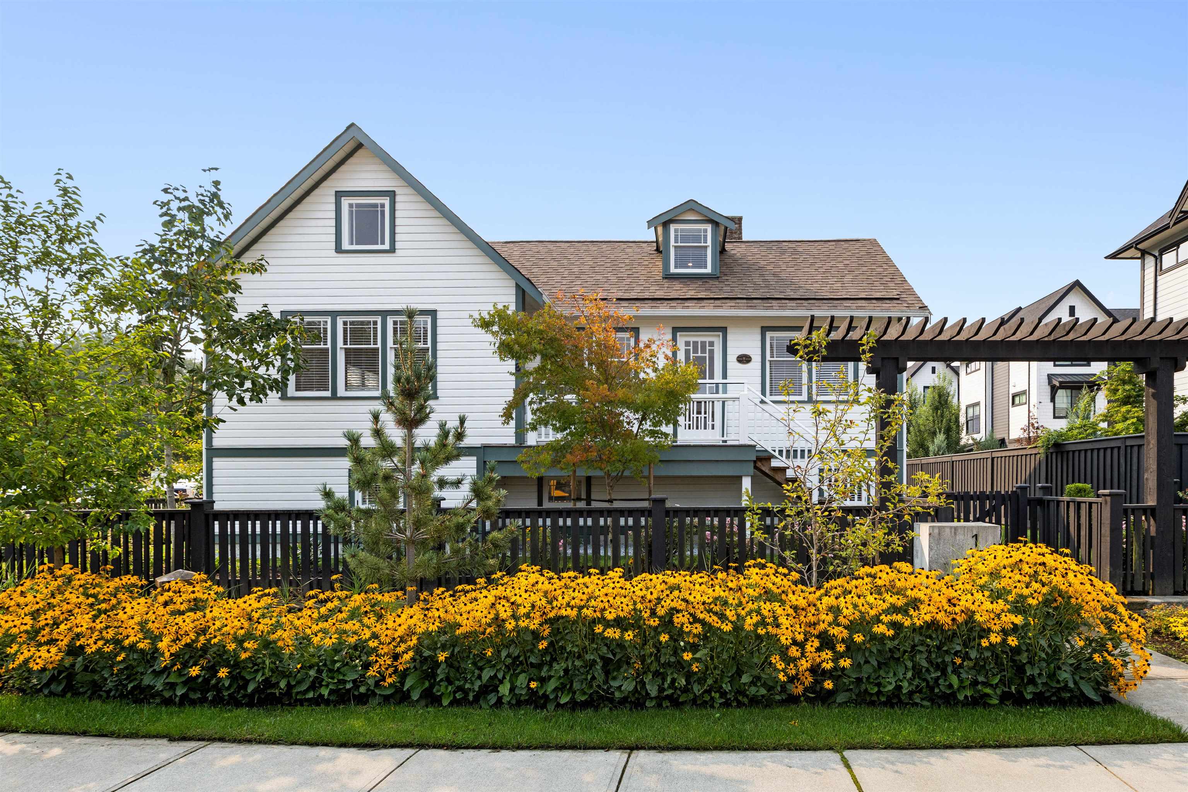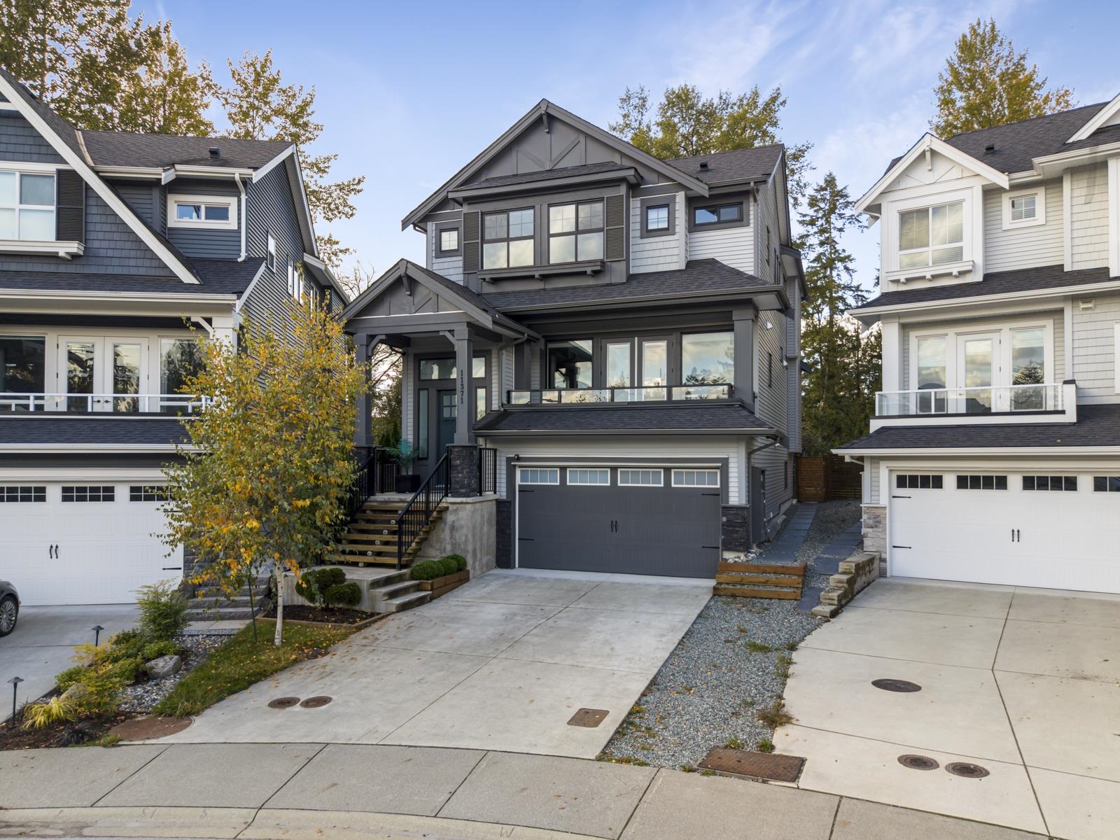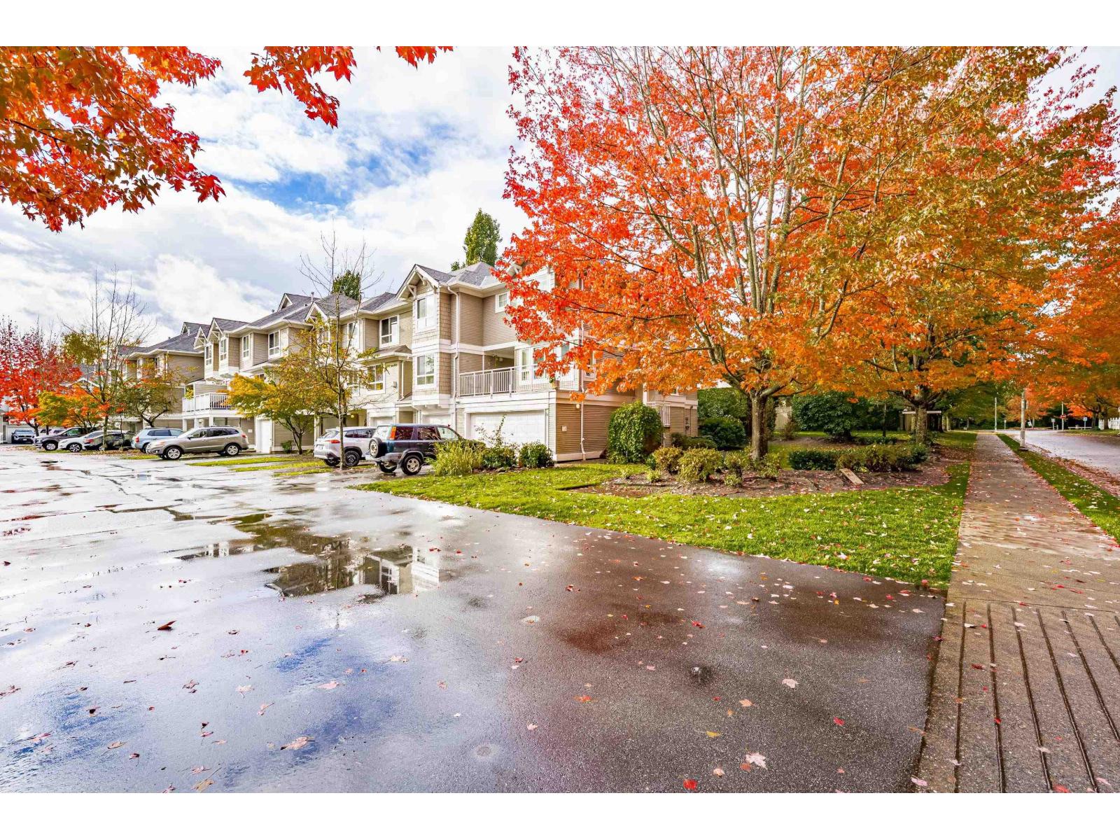- Houseful
- BC
- Maple Ridge
- Albion
- 112th Avenue

112th Avenue
For Sale
71 Days
$1,178,000 $80K
$1,098,000
5 beds
4 baths
2,099 Sqft
112th Avenue
For Sale
71 Days
$1,178,000 $80K
$1,098,000
5 beds
4 baths
2,099 Sqft
Highlights
Description
- Home value ($/Sqft)$523/Sqft
- Time on Houseful
- Property typeResidential
- Neighbourhood
- CommunityShopping Nearby
- Median school Score
- Year built2022
- Mortgage payment
Located beside the original show home, this Epic Homes masterpiece shows like brand new and blends timeless farmhouse charm with modern luxury. Featuring vaulted ceilings, abundant natural light, and a chef’s kitchen with gas stove, Caesarstone® counters, full-height cabinetry, and Samsung stainless appliances. Spa-inspired ensuite offer dual vanities, frameless glass showers, and soaker tub. Enjoy energy efficiency with Air Conditioning, 2 stage gas furnace, tankless hot water, high insulation, and LED lighting. Detached double garage with room for storage and EV ready. Fully Finished basement with 9" ceilings and separate entrance.
MLS®#R3035572 updated 2 days ago.
Houseful checked MLS® for data 2 days ago.
Home overview
Amenities / Utilities
- Heat source Forced air, natural gas
- Sewer/ septic Public sewer, sanitary sewer, storm sewer
Exterior
- Construction materials
- Foundation
- Roof
- # parking spaces 3
- Parking desc
Interior
- # full baths 3
- # half baths 1
- # total bathrooms 4.0
- # of above grade bedrooms
- Appliances Washer/dryer, dishwasher, refrigerator, stove
Location
- Community Shopping nearby
- Area Bc
- Subdivision
- View Yes
- Water source Public
- Zoning description R-3
- Directions 5458037df6f30f36d73b2e9089025bd8
Lot/ Land Details
- Lot dimensions 2391.0
Overview
- Lot size (acres) 0.05
- Basement information Finished
- Building size 2099.0
- Mls® # R3035572
- Property sub type Single family residence
- Status Active
- Virtual tour
- Tax year 2024
Rooms Information
metric
- Bedroom 2.54m X 3.861m
Level: Above - Primary bedroom 3.556m X 6.604m
Level: Above - Bedroom 2.54m X 2.845m
Level: Above - Walk-in closet 1.219m X 2.438m
Level: Above - Bedroom 2.743m X 3.353m
Level: Basement - Storage 1.422m X 1.702m
Level: Basement - Living room 3.505m X 4.877m
Level: Basement - Bedroom 2.489m X 3.454m
Level: Basement - Dining room 3.302m X 3.81m
Level: Main - Patio 1.219m X 3.658m
Level: Main - Living room 3.81m X 4.953m
Level: Main - Kitchen 2.743m X 3.607m
Level: Main
SOA_HOUSEKEEPING_ATTRS
- Listing type identifier Idx

Lock your rate with RBC pre-approval
Mortgage rate is for illustrative purposes only. Please check RBC.com/mortgages for the current mortgage rates
$-2,928
/ Month25 Years fixed, 20% down payment, % interest
$
$
$
%
$
%

Schedule a viewing
No obligation or purchase necessary, cancel at any time
Nearby Homes
Real estate & homes for sale nearby












