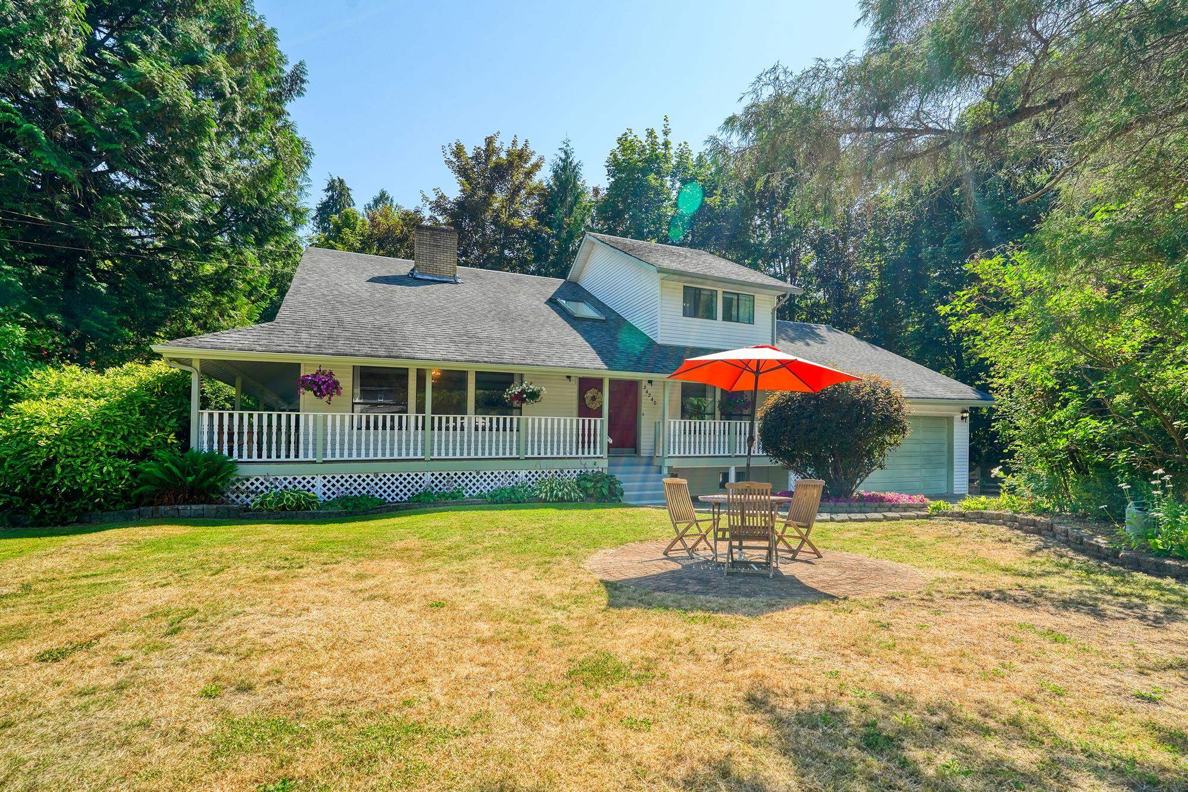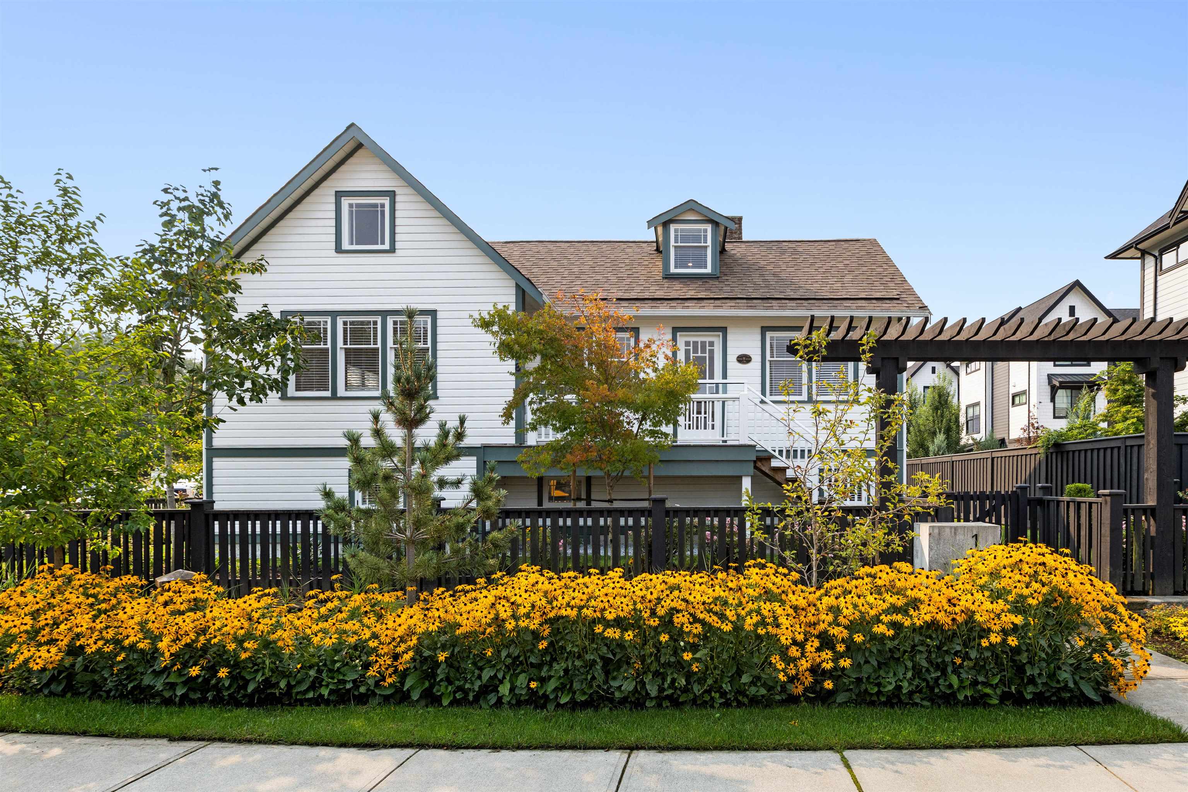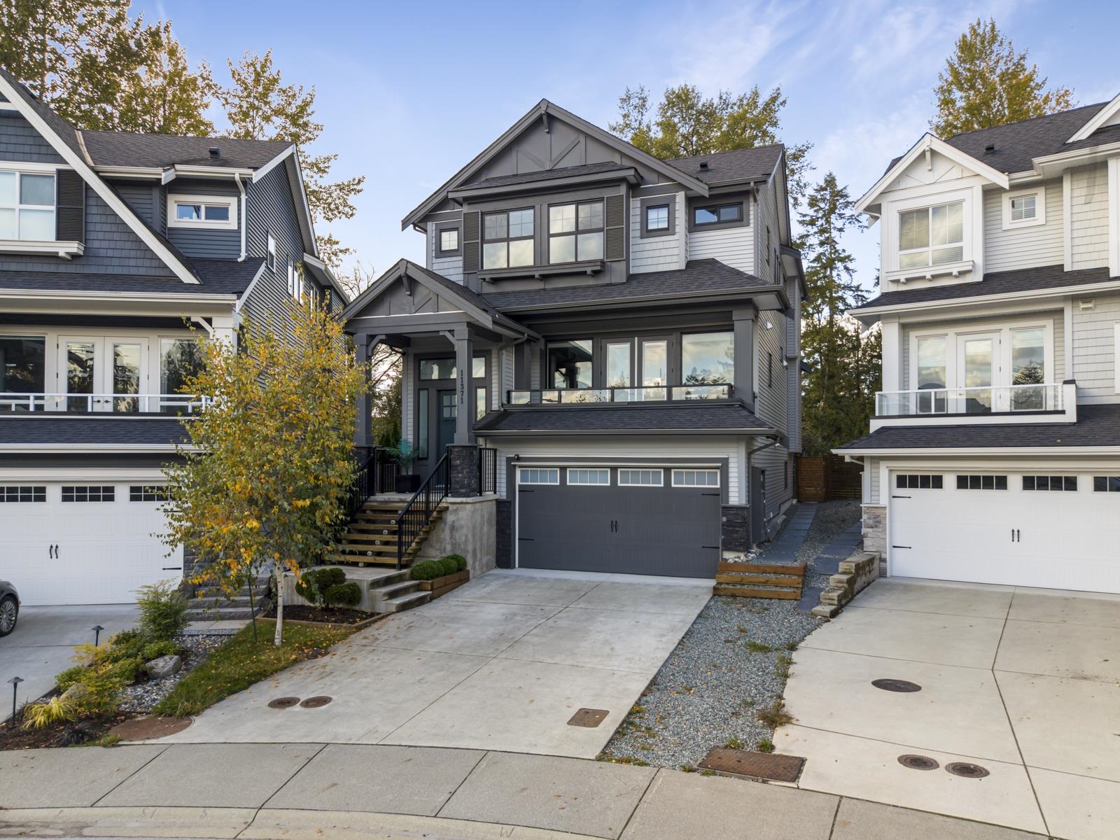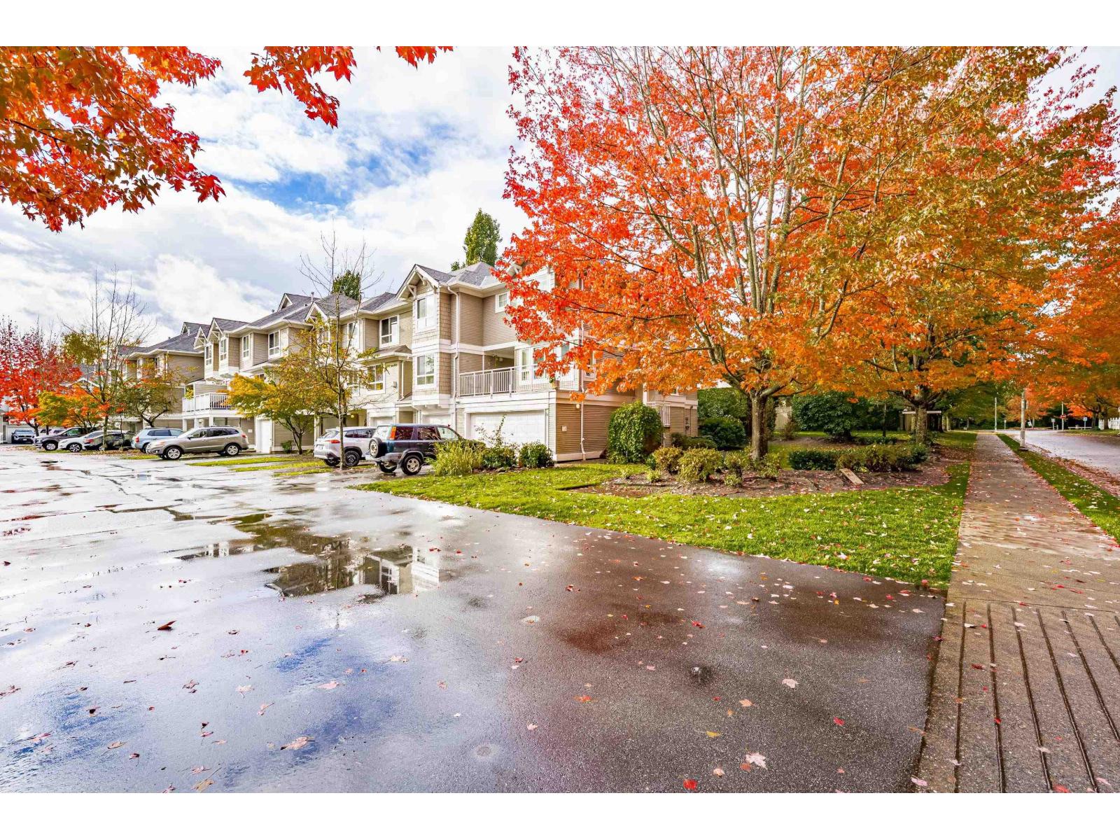- Houseful
- BC
- Maple Ridge
- East Haney
- 113 Avenue

Highlights
Description
- Home value ($/Sqft)$679/Sqft
- Time on Houseful
- Property typeResidential
- Neighbourhood
- Median school Score
- Year built1980
- Mortgage payment
Incredible opportunity in Maple Ridge! Own your own private creek a truly serene backyard escape. This custom-built, multi-generational home sits on a usable 2.3-acre lot and offers over 4,200 sq ft of solid, lovingly maintained space. With 7 bedrooms + den, 4 bathrooms, and multiple living zones, it’s ideal for large families, investors, or those seeking Airbnb potential. The lower level includes a full kitchen, separate entry, and private patio. Enjoy vaulted ceilings, a sun-soaked solarium, expansive decks, and a 588 sq ft workshop/garage. Full of character and long-term pride of ownership, this property offers flexibility, income options, and possible subdivision potential. Tucked in a quiet country setting, yet just minutes to town, this is a rare blend of space, serenity.
Home overview
- Heat source Forced air
- Sewer/ septic Public sewer, sanitary sewer, storm sewer
- Construction materials
- Foundation
- Roof
- # parking spaces 24
- Parking desc
- # full baths 3
- # half baths 1
- # total bathrooms 4.0
- # of above grade bedrooms
- Appliances Washer/dryer, dishwasher, refrigerator, stove
- Area Bc
- Water source Public
- Zoning description Rs1
- Directions Ca9fdcea331cf3be7f4dd25d05499472
- Lot dimensions 100623.6
- Lot size (acres) 2.31
- Basement information Finished
- Building size 4269.0
- Mls® # R3030899
- Property sub type Single family residence
- Status Active
- Virtual tour
- Tax year 2024
- Bedroom 2.616m X 4.166m
- Kitchen 2.718m X 4.47m
- Bedroom 4.674m X 5.512m
- Living room 4.191m X 6.629m
- Flex room 2.286m X 3.251m
- Bedroom 2.845m X 4.166m
- Storage 3.353m X 3.607m
- Bedroom 3.048m X 4.166m
Level: Above - Walk-in closet 1.321m X 1.651m
Level: Above - Primary bedroom 3.835m X 5.029m
Level: Above - Bedroom 3.683m X 4.267m
Level: Above - Bedroom 2.616m X 3.404m
Level: Main - Living room 4.293m X 5.613m
Level: Main - Laundry 2.159m X 2.337m
Level: Main - Dining room 3.81m X 4.293m
Level: Main - Foyer 2.946m X 4.293m
Level: Main - Kitchen 3.429m X 4.191m
Level: Main - Eating area 2.108m X 4.191m
Level: Main - Solarium 3.023m X 5.563m
Level: Main - Family room 4.191m X 5.563m
Level: Main
- Listing type identifier Idx

$-7,733
/ Month











