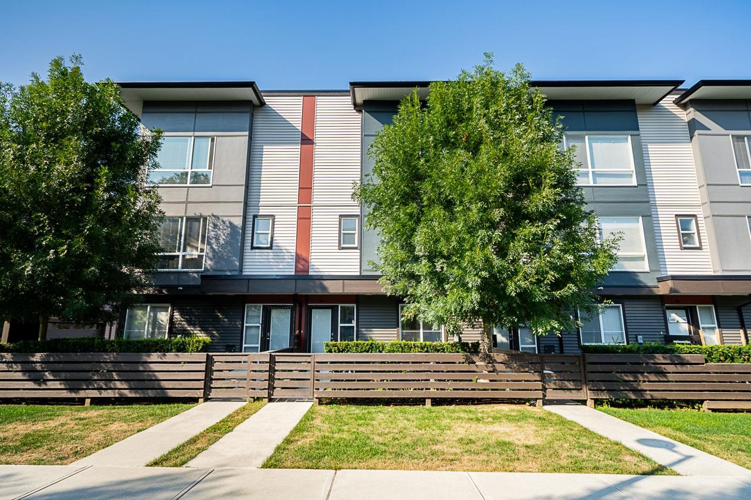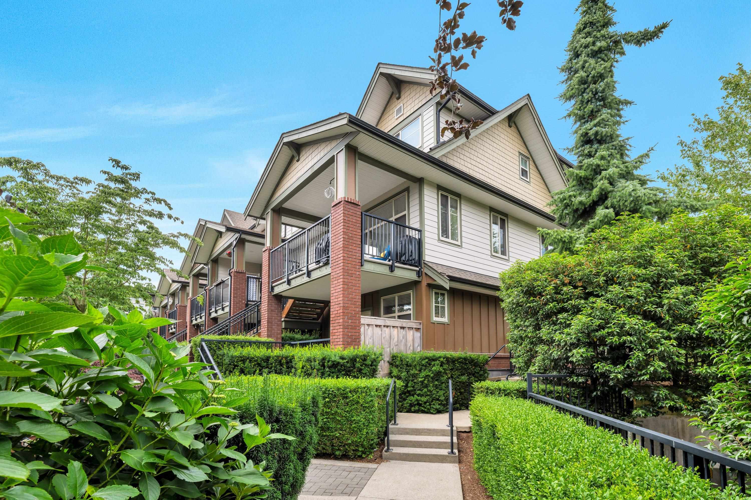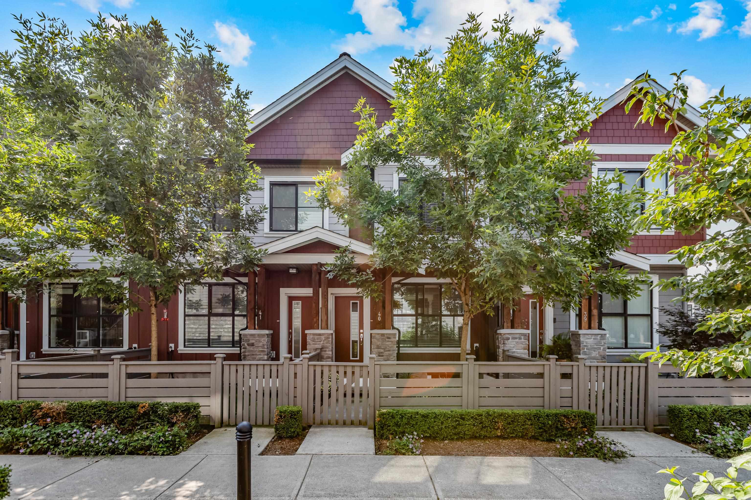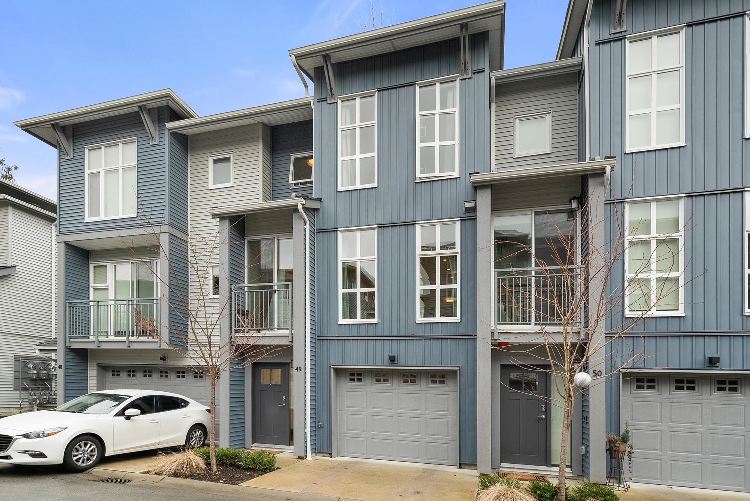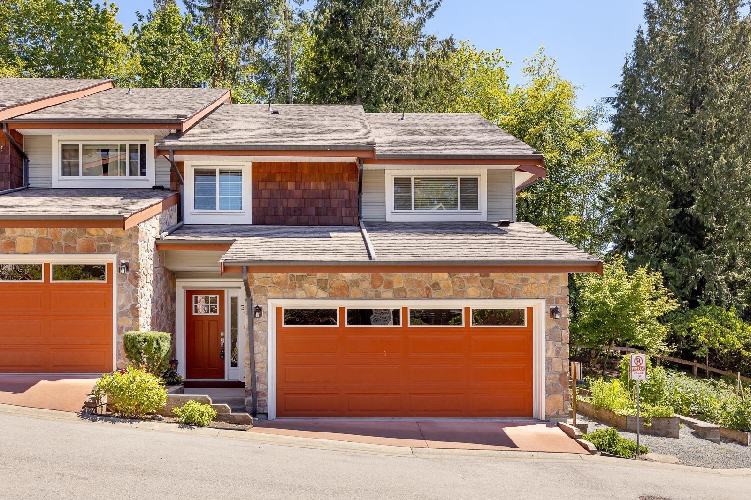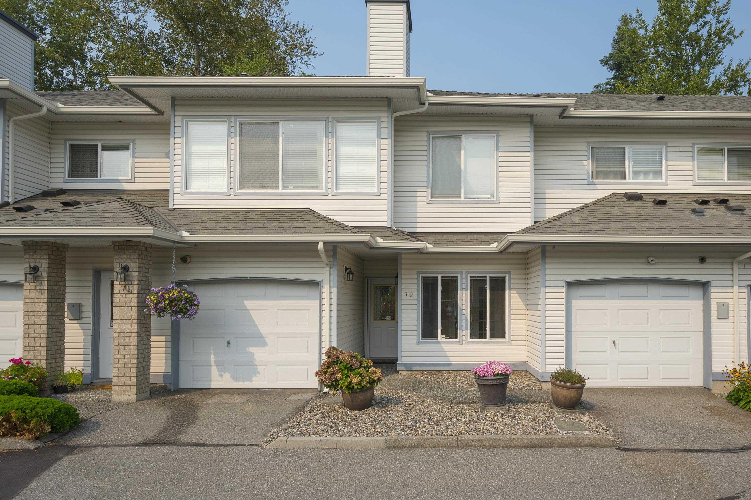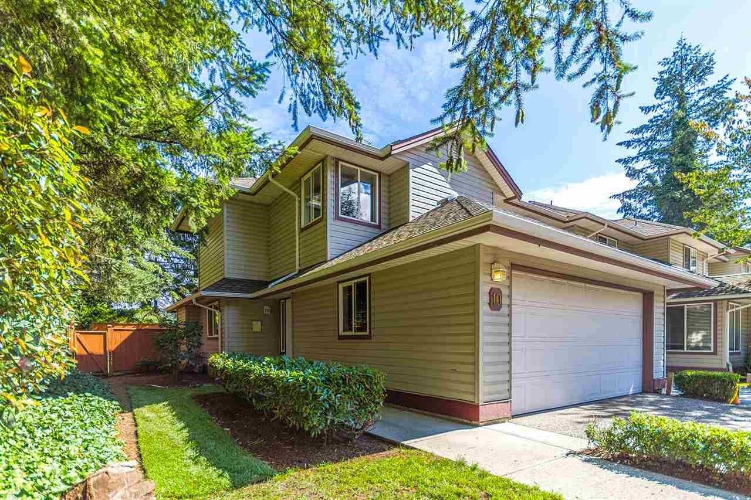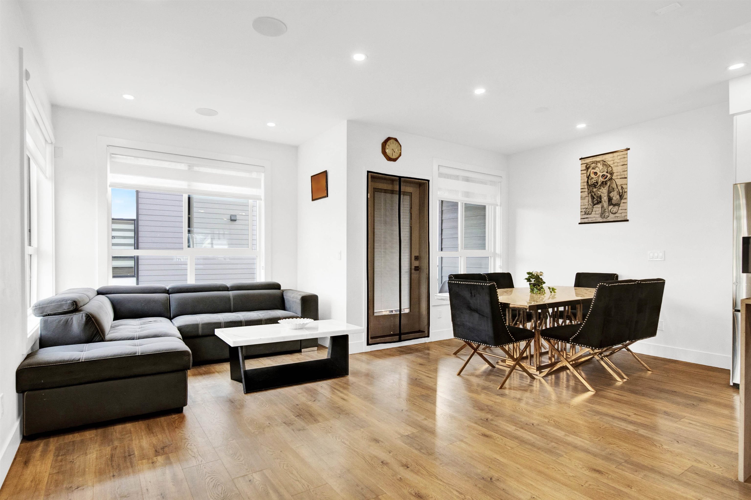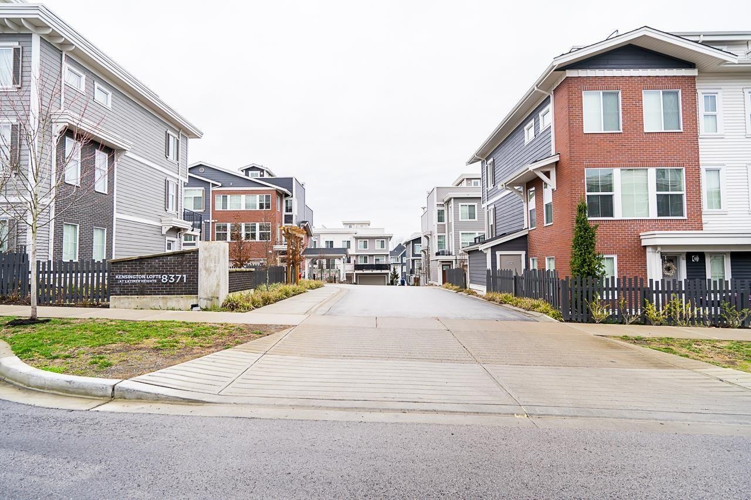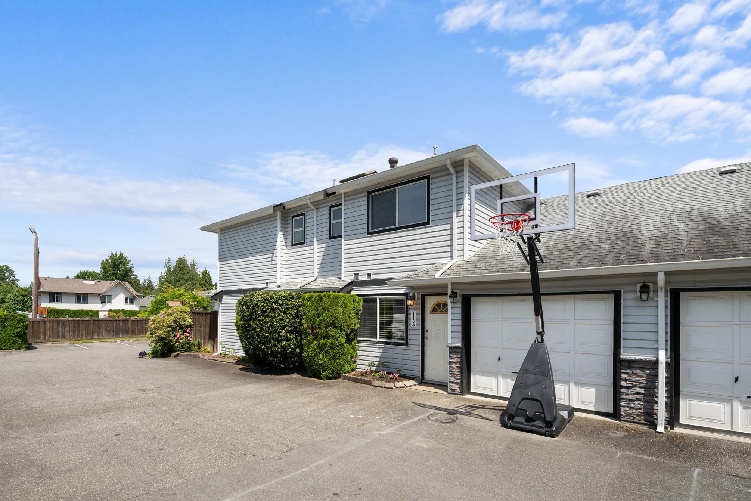- Houseful
- BC
- Maple Ridge
- East Haney
- 11305 240 Street #141
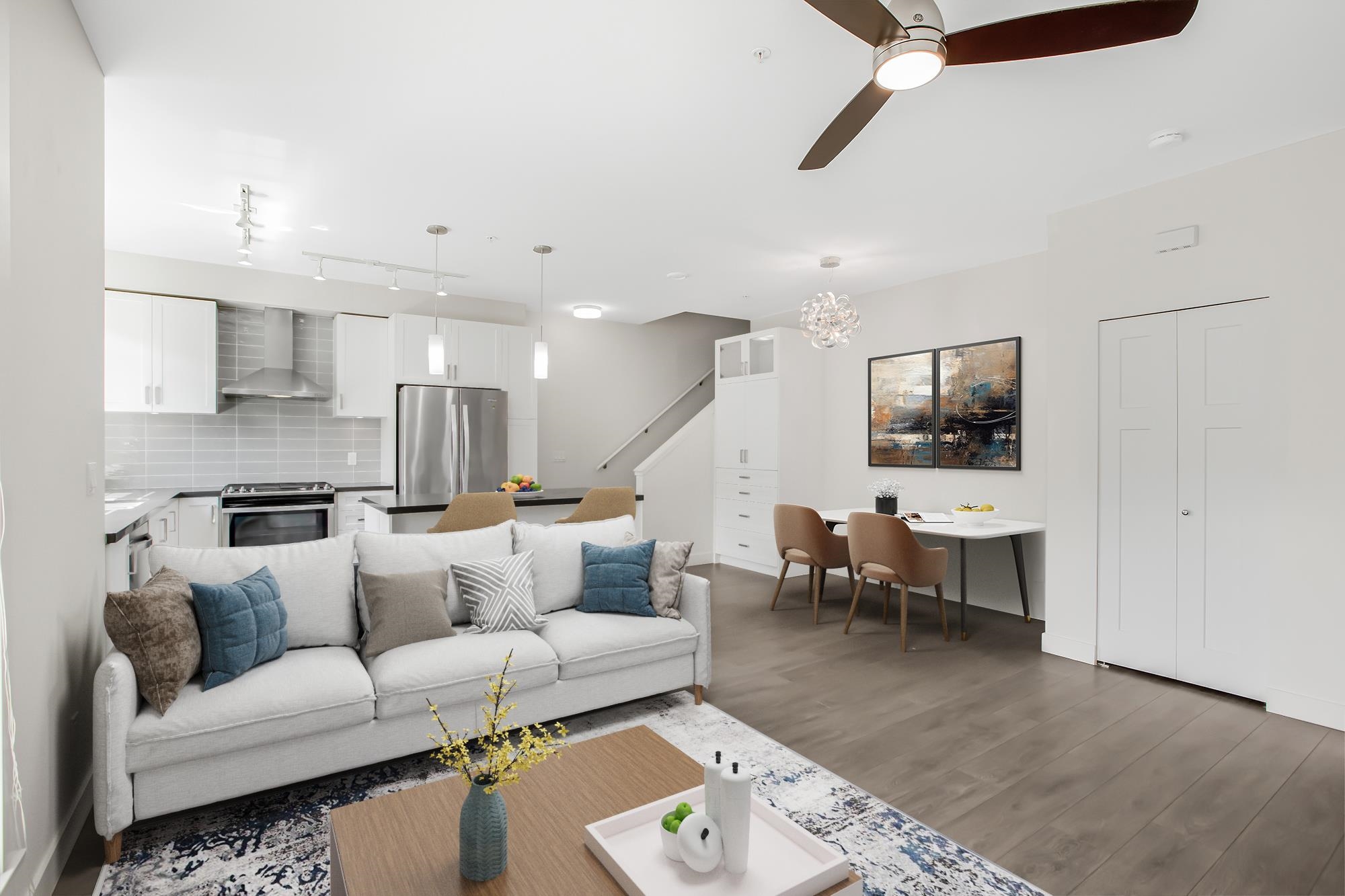
11305 240 Street #141
11305 240 Street #141
Highlights
Description
- Home value ($/Sqft)$549/Sqft
- Time on Houseful
- Property typeResidential
- Neighbourhood
- Median school Score
- Year built2017
- Mortgage payment
*** QUICK POSSESSION AVAILABLE! *** Looking for a quiet, peaceful, family orientated luxury townhouse complex? Look no further. Come check out this lovely 3 bed, 2.5 bath Townhouse at Maple Heights with 9ft ceilings. Situated in Cottonwood, this unit comes with a Gourmet Kitchen, Quartz Countertops, High End Stainless Steel Appliances with Gas Stove and Modern Cabinetry, Spacious Island, Laminate Flooring throughout. Open concept with 2 Patio's (upper+lower) with Gas BBQ Outlet. Primary Bedroom 2/ walk-in closet & 5 piece ensuite. Side-by-side 2 Car Garage w/ storage shelving above. Brand new Carpet on stairwells. 2 Bus stops on south and east side of complex. Shopping and recreation near by with Kanaka Creek Elementary down the hill. * OPEN HOUSE SAT & SUN 11am-12:30pm (Aug 9th & 10th) *
Home overview
- Heat source Baseboard, electric
- Sewer/ septic Public sewer
- # total stories 2.0
- Construction materials
- Foundation
- Roof
- # parking spaces 2
- Parking desc
- # full baths 2
- # half baths 1
- # total bathrooms 3.0
- # of above grade bedrooms
- Appliances Washer/dryer, dishwasher, refrigerator, stove, microwave
- Area Bc
- Subdivision
- Water source Public
- Zoning description Rm-1
- Basement information None
- Building size 1509.0
- Mls® # R3014505
- Property sub type Townhouse
- Status Active
- Virtual tour
- Tax year 2024
- Patio 1.829m X 7.315m
- Bedroom 3.708m X 3.937m
Level: Above - Primary bedroom 4.42m X 5.004m
Level: Above - Bedroom 3.15m X 3.988m
Level: Above - Walk-in closet 1.93m X 2.413m
Level: Above - Foyer 1.93m X 3.912m
Level: Main - Living room 3.835m X 4.547m
Level: Main - Dining room 2.489m X 3.48m
Level: Main - Patio 1.829m X 2.438m
Level: Main - Kitchen 3.15m X 3.454m
Level: Main
- Listing type identifier Idx

$-2,211
/ Month

