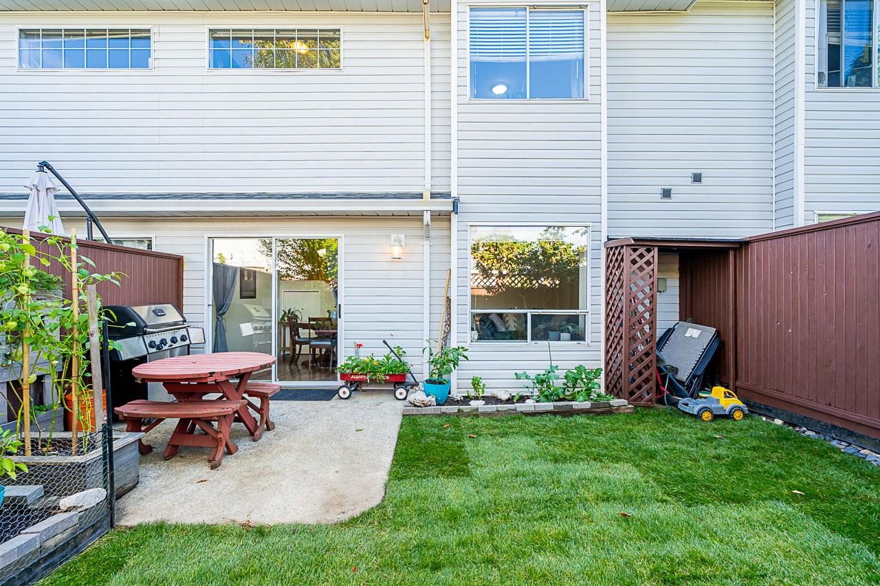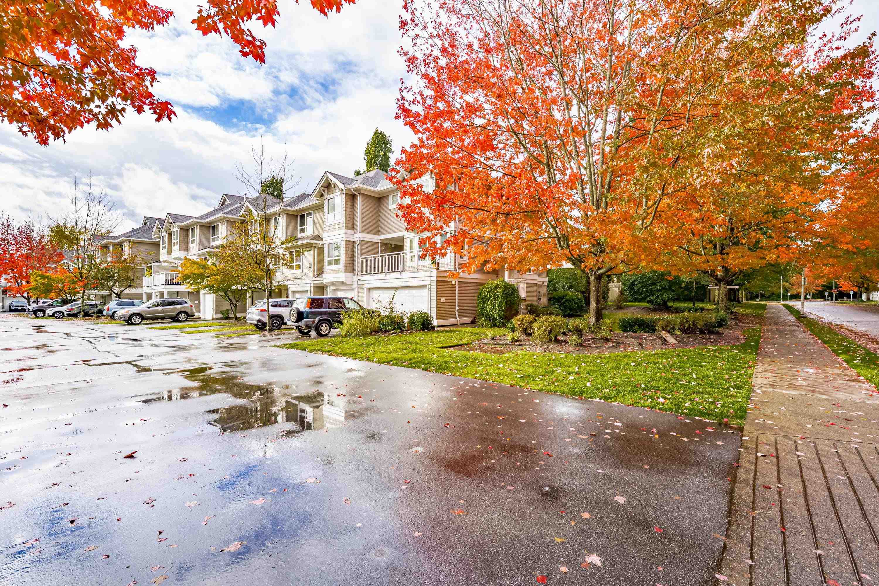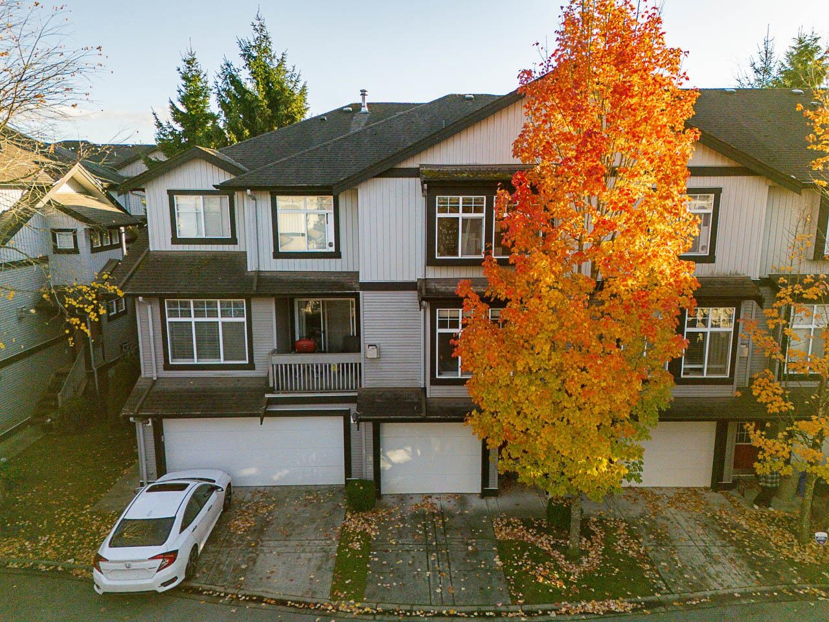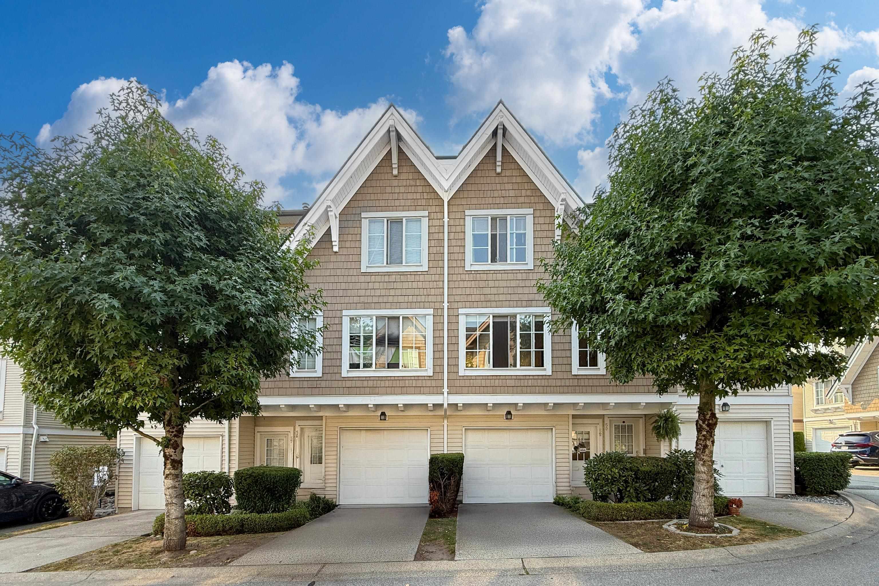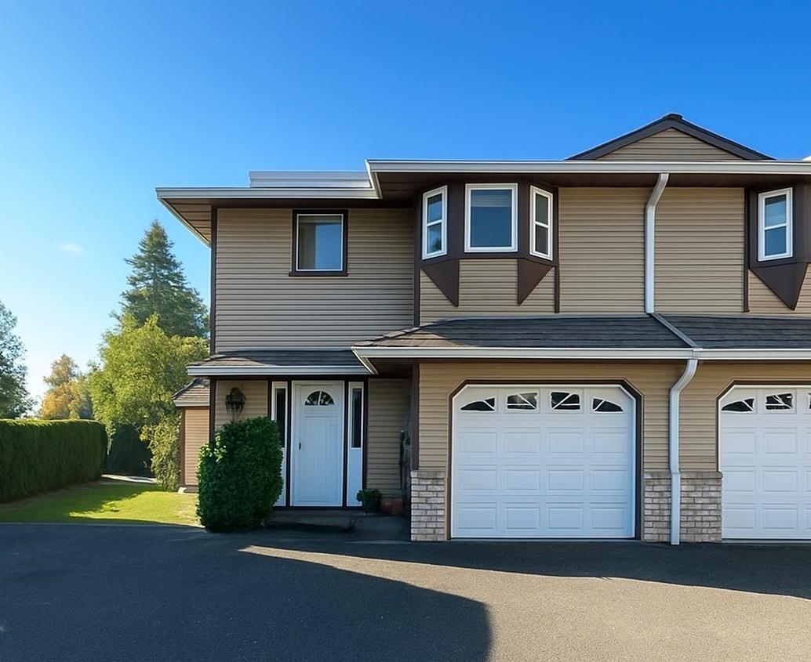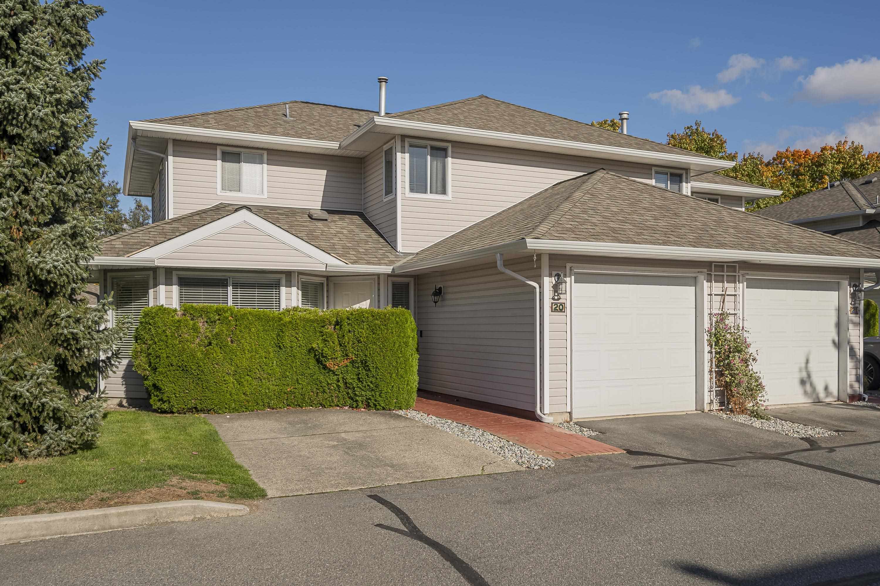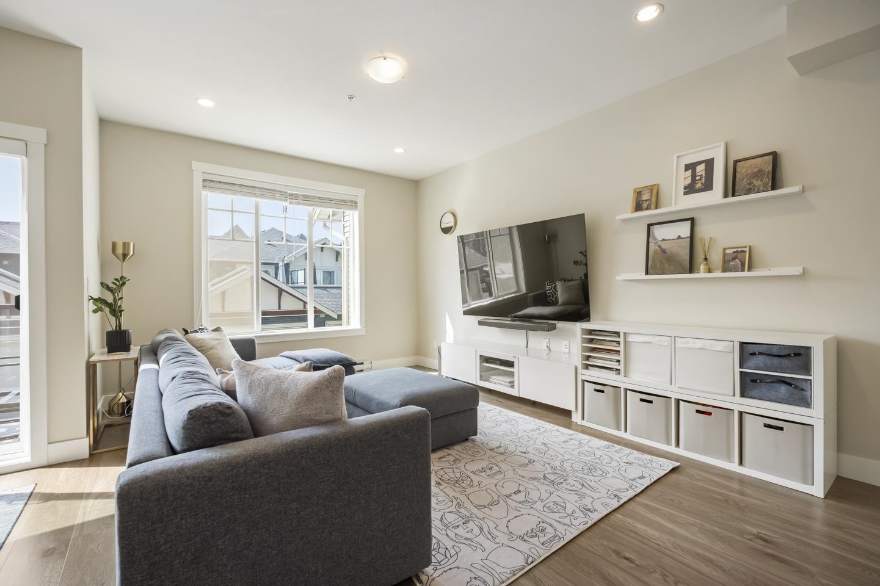Select your Favourite features
- Houseful
- BC
- Maple Ridge
- East Haney
- 11305 240 Street #144
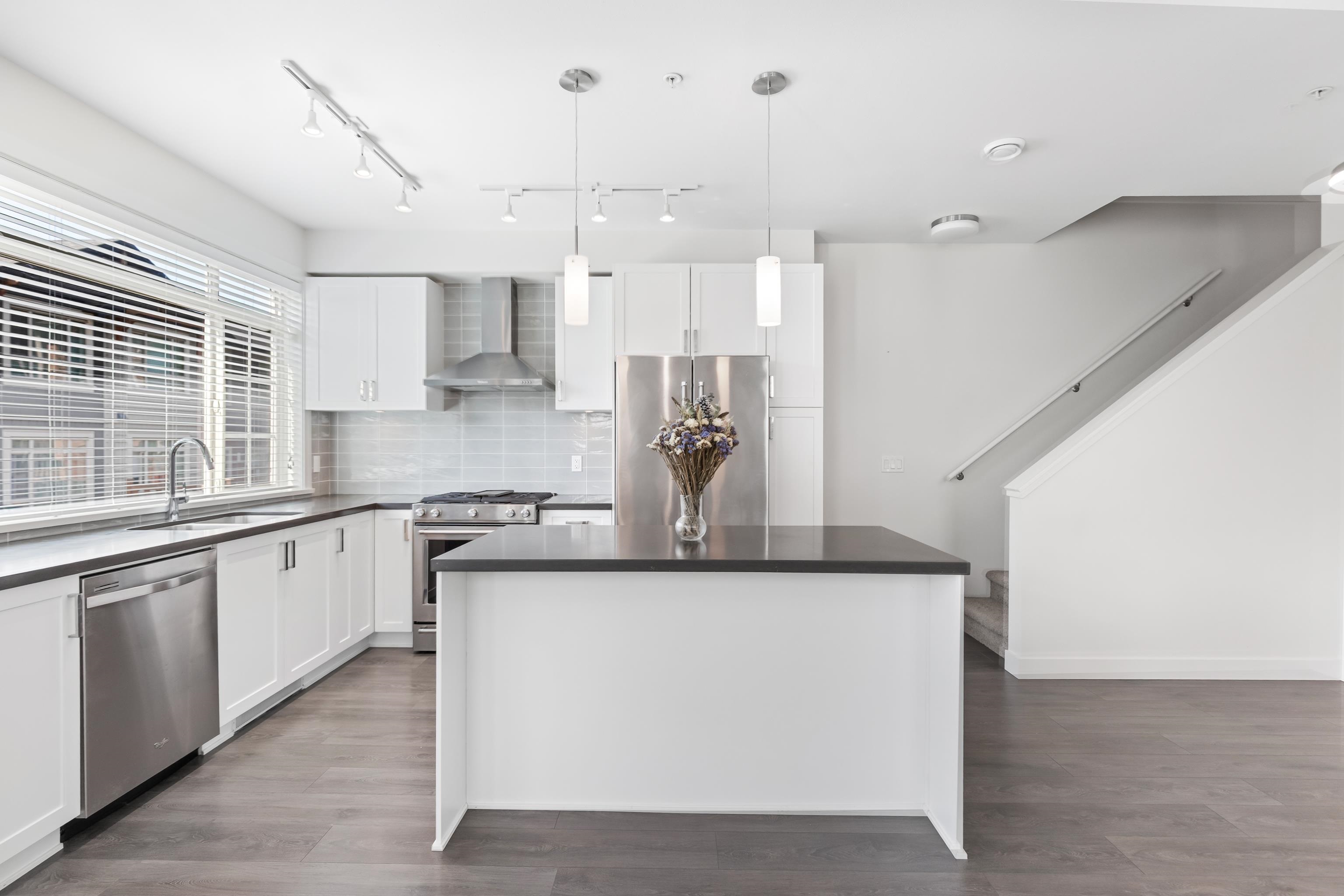
11305 240 Street #144
For Sale
New 5 hours
$819,000
3 beds
3 baths
1,434 Sqft
11305 240 Street #144
For Sale
New 5 hours
$819,000
3 beds
3 baths
1,434 Sqft
Highlights
Description
- Home value ($/Sqft)$571/Sqft
- Time on Houseful
- Property typeResidential
- Neighbourhood
- CommunityRetirement Community, Shopping Nearby
- Median school Score
- Year built2017
- Mortgage payment
THIS HOME IS MOVE IN READY FOR CHRISTMAS! Perfect timing for the holidays. Welcome Home to Maple Heights. This beautiful 2 storey end unit offers an open concept floorplan with 9 ft ceilings on the main & plenty of natural light throughout. There are 3 large bedrooms up plus a walk-in laundry room. Lovely ensuite with separate shower, soaker tub, double sinks, & walk-in closet. This unit comes with a gas stove, granite countertops, & stylish modern finishes. Enjoy the covered patio on the back deck facing south. Great location close to schools, transit, shopping & walking trails. QUICK COMPLETION AVAILABLE.
MLS®#R3060466 updated 3 hours ago.
Houseful checked MLS® for data 3 hours ago.
Home overview
Amenities / Utilities
- Heat source Baseboard, electric
- Sewer/ septic Public sewer, sanitary sewer
Exterior
- # total stories 2.0
- Construction materials
- Foundation
- Roof
- # parking spaces 3
- Parking desc
Interior
- # full baths 2
- # half baths 1
- # total bathrooms 3.0
- # of above grade bedrooms
- Appliances Washer, dryer, dishwasher, refrigerator, stove, freezer
Location
- Community Retirement community, shopping nearby
- Area Bc
- View Yes
- Water source Public
- Zoning description Strata
Overview
- Basement information None
- Building size 1434.0
- Mls® # R3060466
- Property sub type Townhouse
- Status Active
- Tax year 2024
Rooms Information
metric
- Laundry 1.956m X 2.083m
Level: Above - Bedroom 2.997m X 4.369m
Level: Above - Bedroom 4.013m X 3.099m
Level: Above - Primary bedroom 3.708m X 5.004m
Level: Above - Living room 4.877m X 3.175m
Level: Main - Dining room 2.769m X 3.886m
Level: Main - Kitchen 3.454m X 3.073m
Level: Main - Foyer 1.829m X 2.489m
Level: Main
SOA_HOUSEKEEPING_ATTRS
- Listing type identifier Idx

Lock your rate with RBC pre-approval
Mortgage rate is for illustrative purposes only. Please check RBC.com/mortgages for the current mortgage rates
$-2,184
/ Month25 Years fixed, 20% down payment, % interest
$
$
$
%
$
%

Schedule a viewing
No obligation or purchase necessary, cancel at any time
Nearby Homes
Real estate & homes for sale nearby



