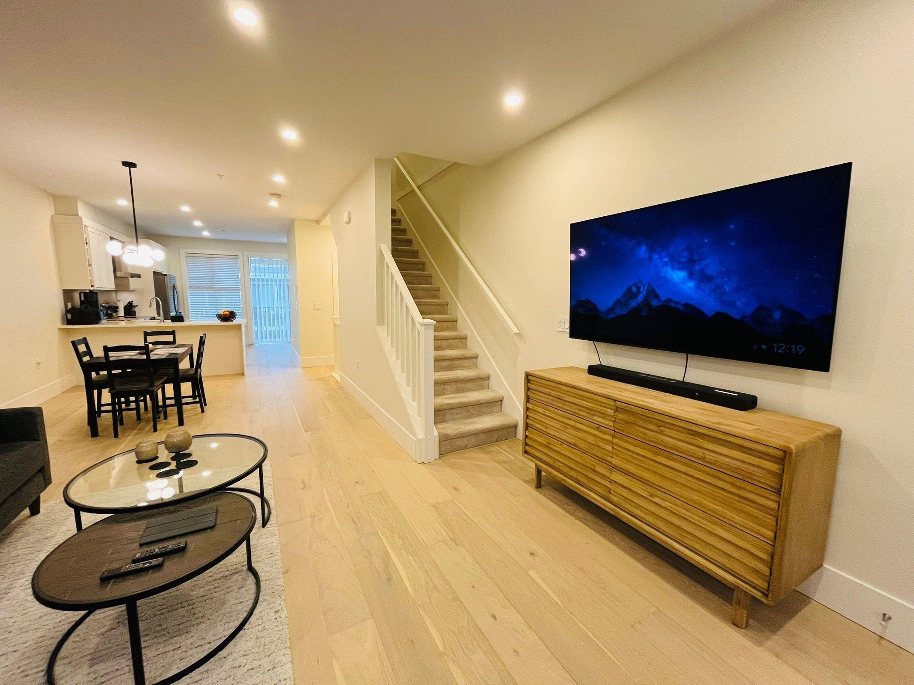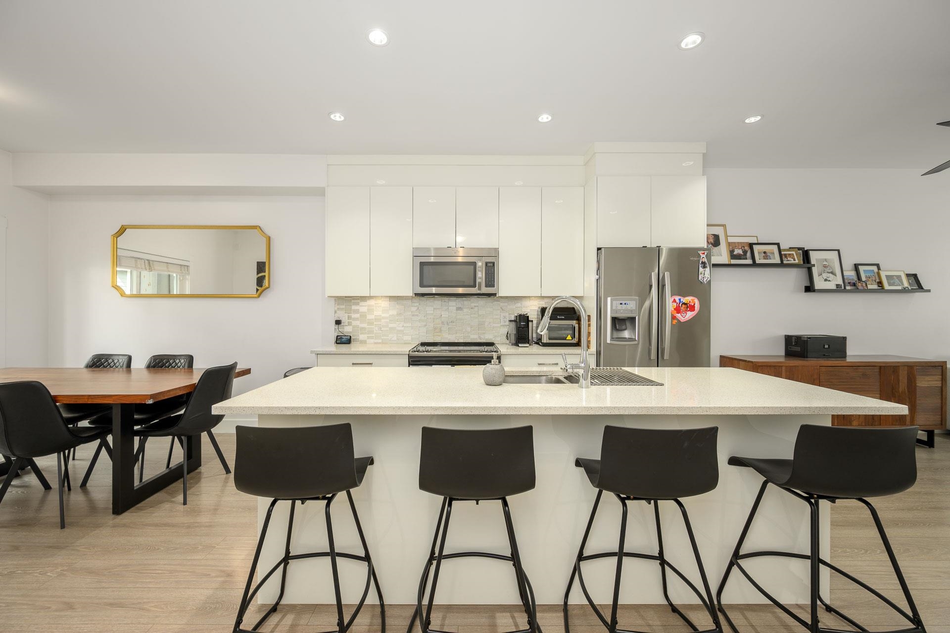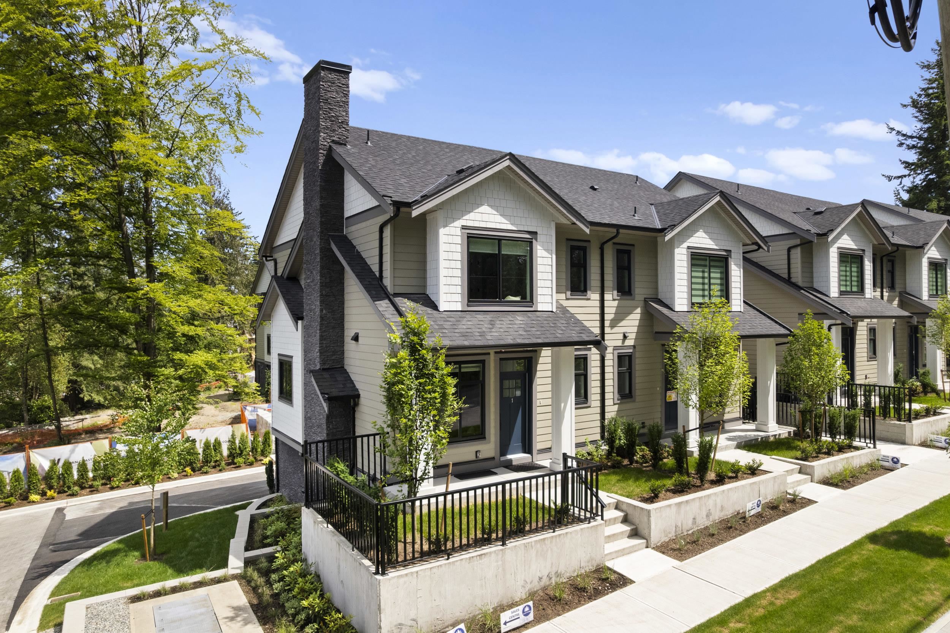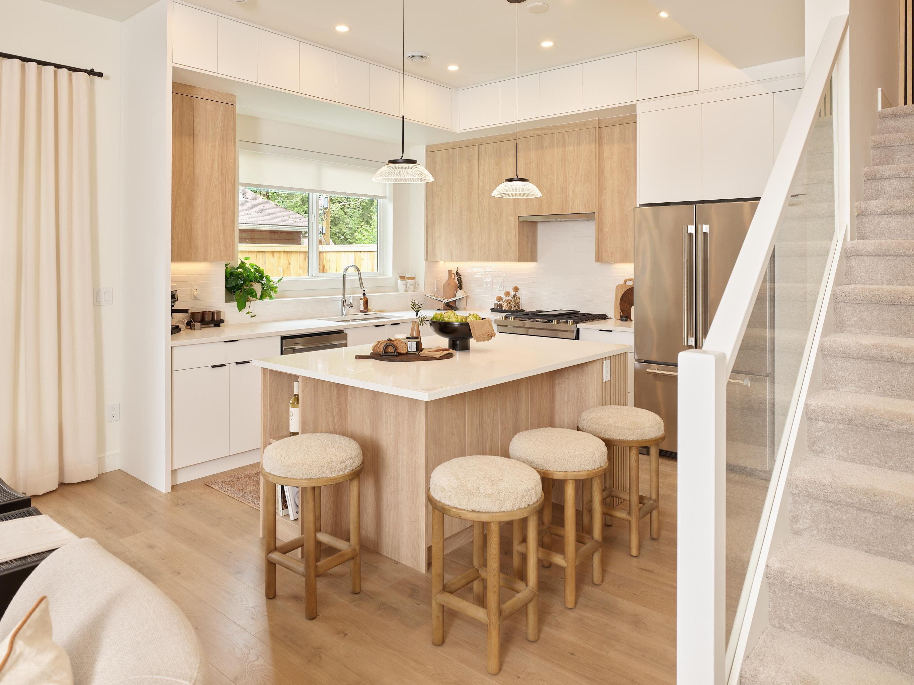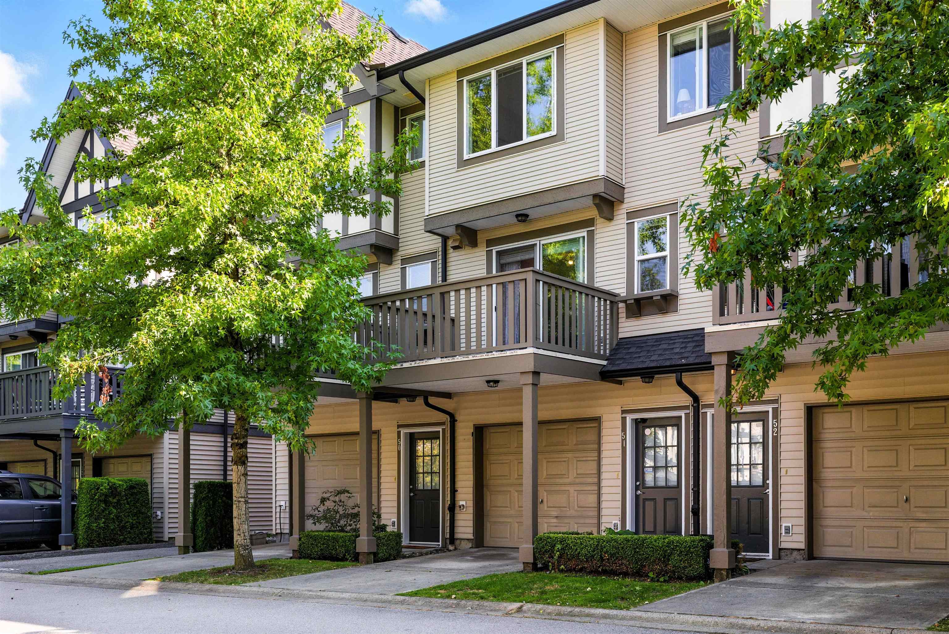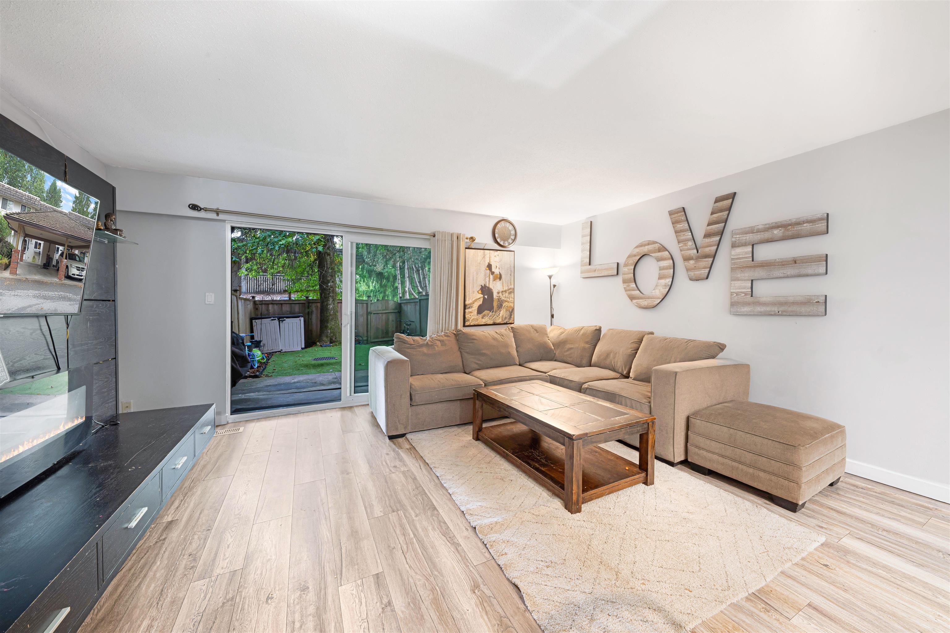Select your Favourite features
- Houseful
- BC
- Maple Ridge
- East Haney
- 11305 240 Street #74
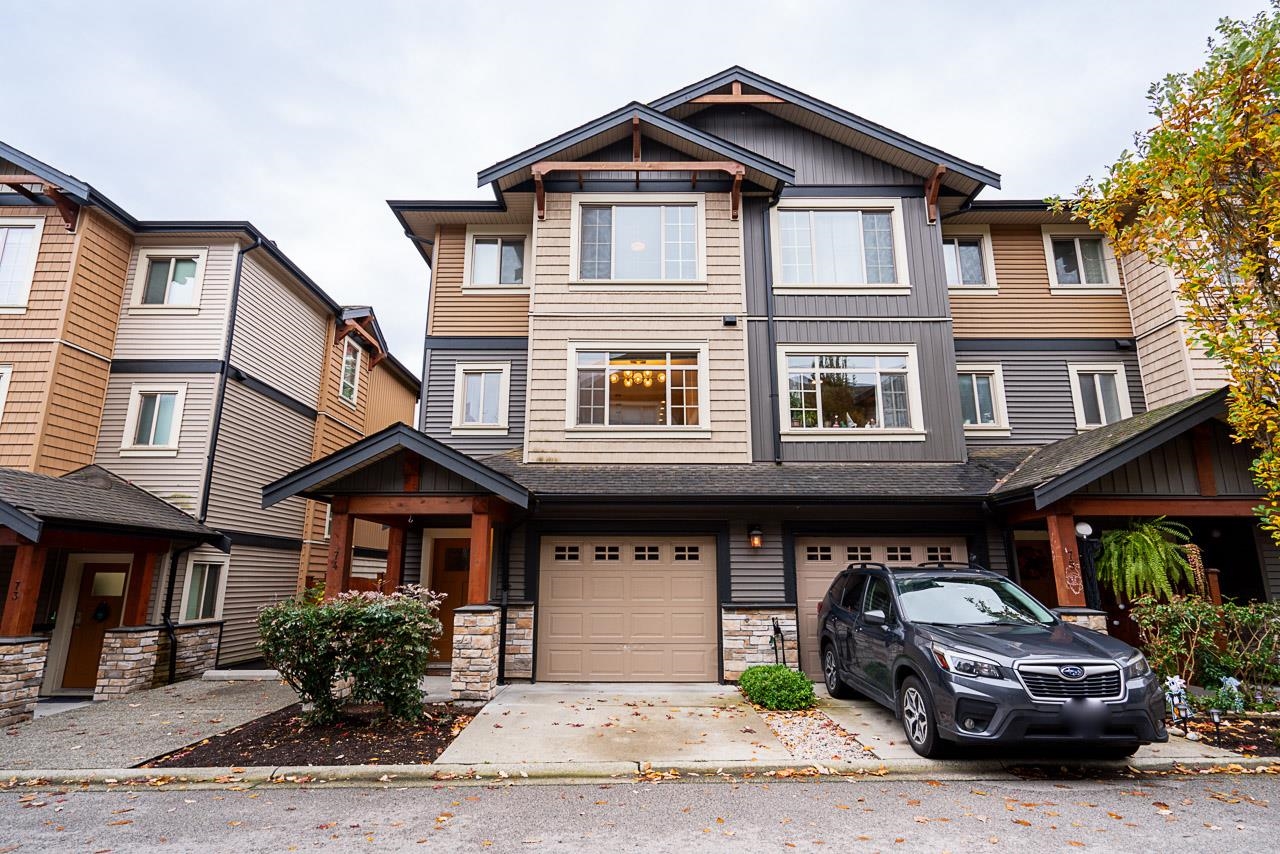
11305 240 Street #74
For Sale
New 7 hours
$815,000
3 beds
3 baths
1,481 Sqft
11305 240 Street #74
For Sale
New 7 hours
$815,000
3 beds
3 baths
1,481 Sqft
Highlights
Description
- Home value ($/Sqft)$550/Sqft
- Time on Houseful
- Property typeResidential
- Style3 storey
- Neighbourhood
- Median school Score
- Year built2016
- Mortgage payment
Maple Heights STUNNER! This is 3 Bedroom/ 3 Bathroom END UNIT with superb open concept floor plan and large FENCED southern exposed back yard,surrounded by greenery & walking trails, steps from Day Care, Schools, Transit, KANAKA CREEK, Play Grounds & much more! Main floor features an Open Kitchen Concept w/ Large Kitchen, Large Island, Quartz Counter Tops, S/S Appliances, 9' ceilings and Separate Living & Dining Room areas! Other features include a Large Deck, Fully Fenced SOUTH-Facing Backyard. Upstairs you'll find 3 generous sized rooms and 2 separate bathrooms, one being the on-suite. Extremely well cared for property, you will not be disappointed. Situated on dead end access so very quiet. Call today.
MLS®#R3062666 updated 1 hour ago.
Houseful checked MLS® for data 1 hour ago.
Home overview
Amenities / Utilities
- Heat source Baseboard, electric
- Sewer/ septic Public sewer, sanitary sewer, storm sewer
Exterior
- # total stories 0.0
- Construction materials
- Foundation
- Roof
- Fencing Fenced
- # parking spaces 2
- Parking desc
Interior
- # full baths 2
- # half baths 1
- # total bathrooms 3.0
- # of above grade bedrooms
- Appliances Washer/dryer, dishwasher, refrigerator, stove, microwave
Location
- Area Bc
- Water source Public
- Zoning description Rm-1
Overview
- Basement information None
- Building size 1481.0
- Mls® # R3062666
- Property sub type Townhouse
- Status Active
- Virtual tour
- Tax year 2025
Rooms Information
metric
- Bedroom 2.743m X 2.743m
Level: Above - Walk-in closet 1.372m X 1.981m
Level: Above - Primary bedroom 3.353m X 3.658m
Level: Above - Bedroom 2.743m X 3.353m
Level: Above - Foyer 1.524m X 1.829m
Level: Basement - Living room 3.81m X 3.962m
Level: Main - Flex room 1.676m X 1.981m
Level: Main - Kitchen 4.42m X 4.42m
Level: Main - Dining room 2.591m X 3.353m
Level: Main
SOA_HOUSEKEEPING_ATTRS
- Listing type identifier Idx

Lock your rate with RBC pre-approval
Mortgage rate is for illustrative purposes only. Please check RBC.com/mortgages for the current mortgage rates
$-2,173
/ Month25 Years fixed, 20% down payment, % interest
$
$
$
%
$
%

Schedule a viewing
No obligation or purchase necessary, cancel at any time
Nearby Homes
Real estate & homes for sale nearby

