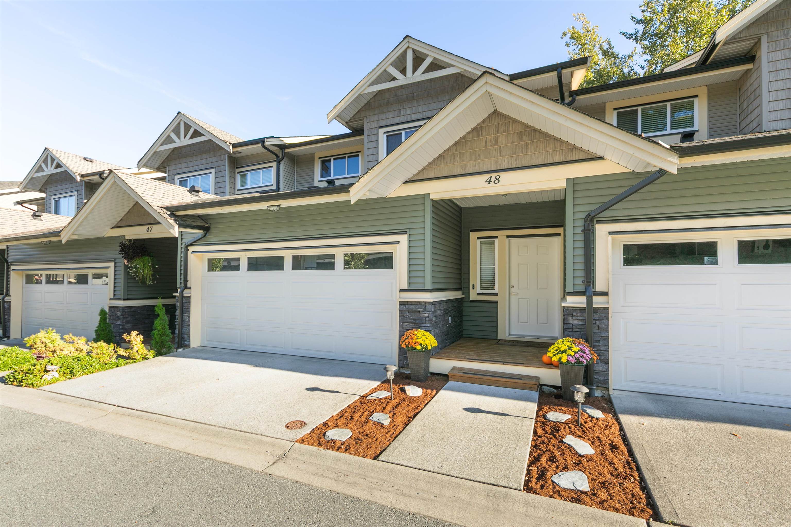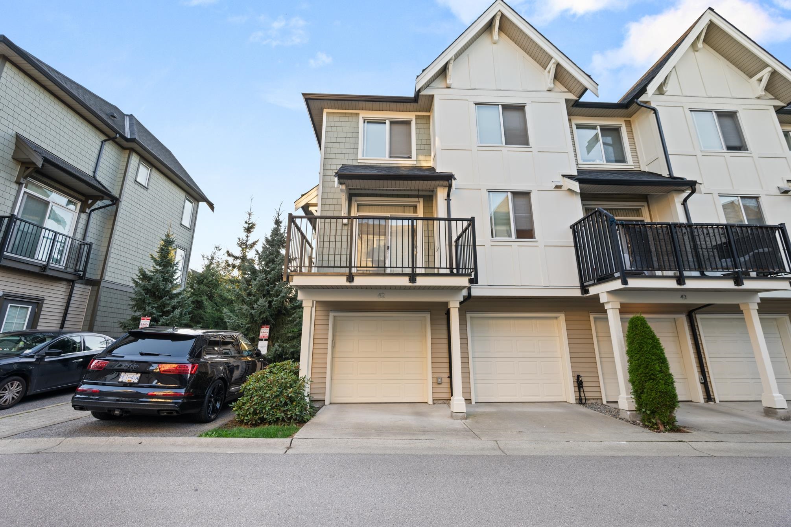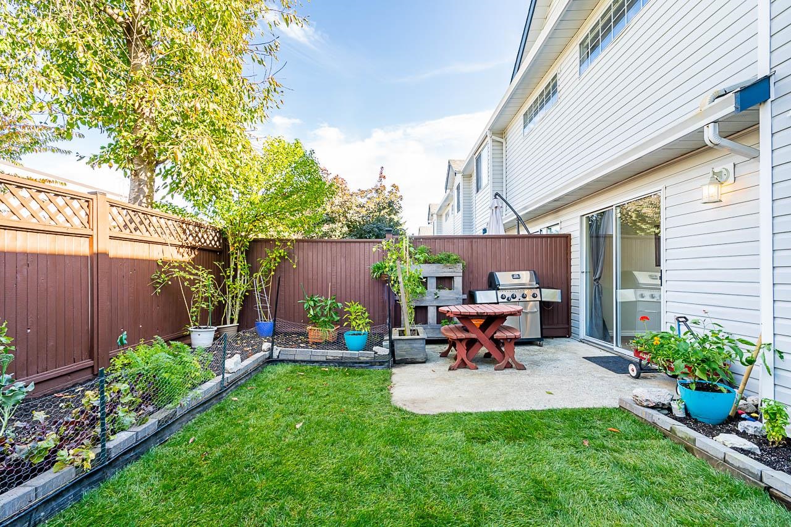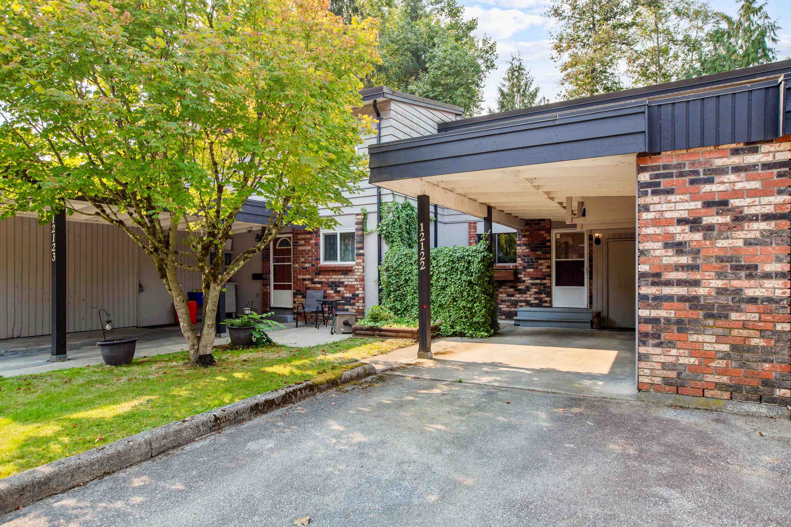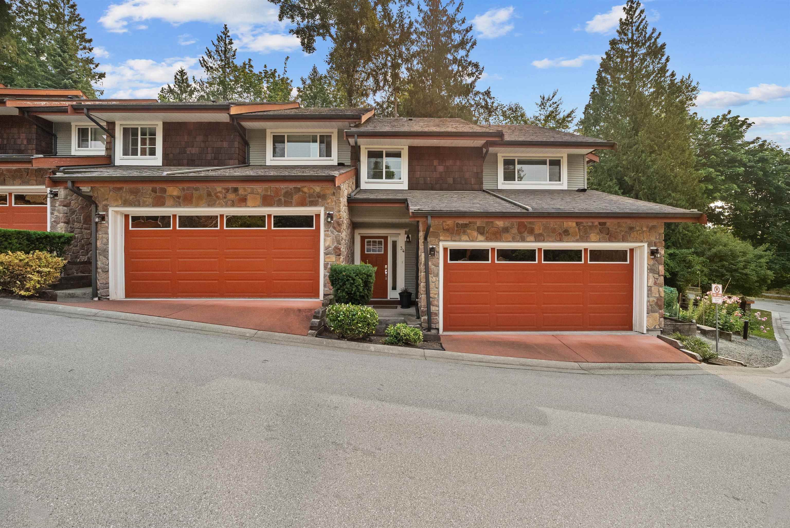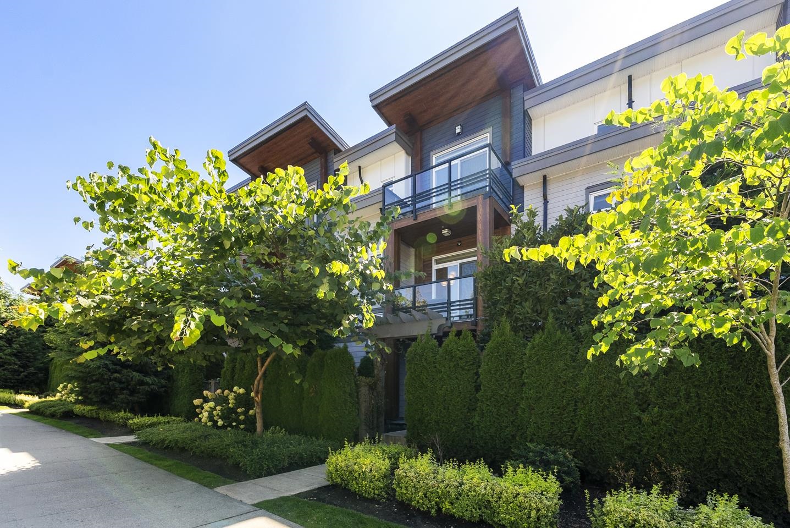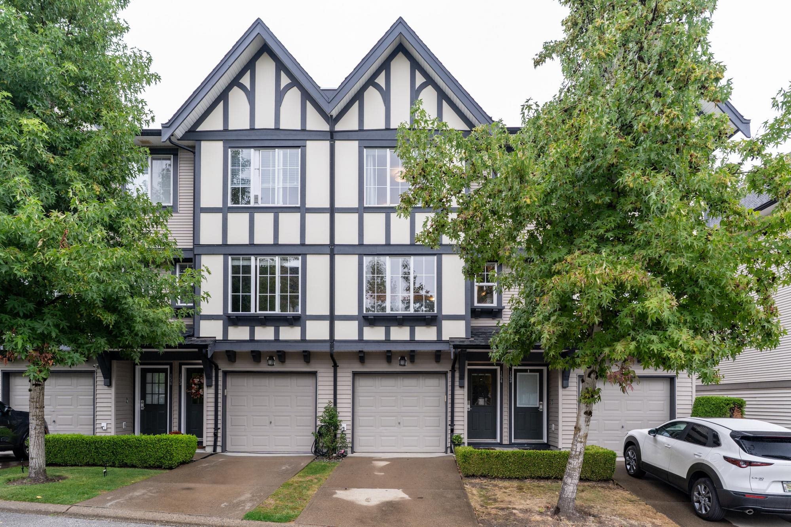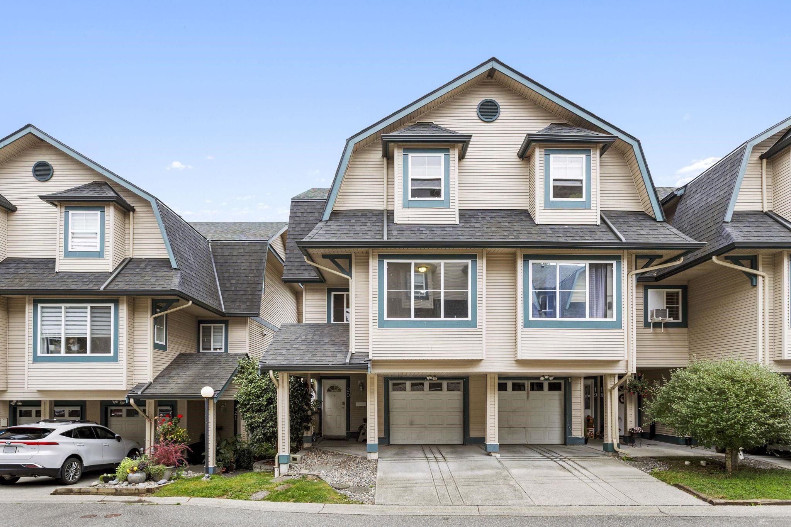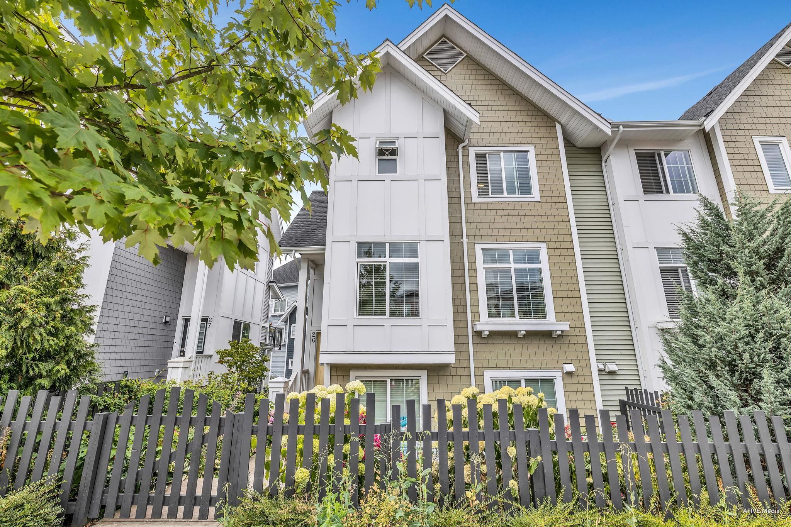- Houseful
- BC
- Maple Ridge
- East Haney
- 11355 Cottonwood Drive #15
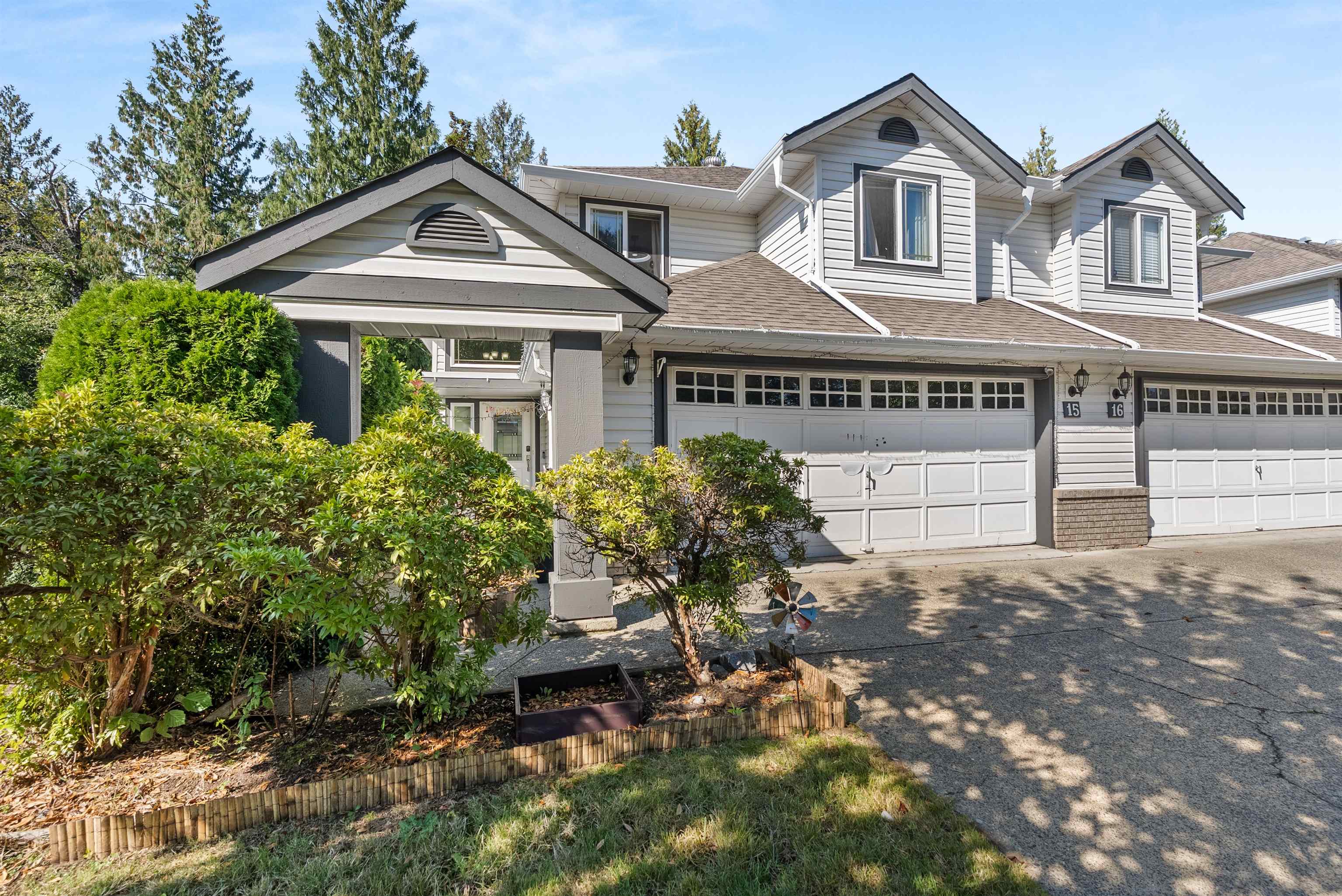
11355 Cottonwood Drive #15
11355 Cottonwood Drive #15
Highlights
Description
- Home value ($/Sqft)$318/Sqft
- Time on Houseful
- Property typeResidential
- Neighbourhood
- CommunityShopping Nearby
- Median school Score
- Year built1994
- Mortgage payment
Rare end-unit townhome offers the space of a detached house w/3,077 sqft across 3 levels, including a walkout basement & private wraparound yard w/no rear neighbours! Featuring 3 beds, 3.5 baths, & functional open-concept layout w/vaulted ceilings in the living room, this home is perfect for growing families. The large kitchen boasts granite countertops, tons of storage, & opens to bright family room w/gas fireplace. Upstairs you'll find 3 spacious beds & 2 baths, including a primary bedroom w/renovated ensuite. Walkout basement features a huge rec room, full bath, & versatile media/games room that can also be a 4th bedroom. Enjoy a double side-by-side garage + 4 driveway spots. Walk to nearby schools, parks, and transit. This home has it all! Open House: Sunday (Sept. 28) from 2-4pm!
Home overview
- Heat source Forced air
- Sewer/ septic Public sewer, sanitary sewer, storm sewer
- Construction materials
- Foundation
- Roof
- # parking spaces 6
- Parking desc
- # full baths 3
- # half baths 1
- # total bathrooms 4.0
- # of above grade bedrooms
- Appliances Washer/dryer, dishwasher, refrigerator, stove, microwave
- Community Shopping nearby
- Area Bc
- Subdivision
- View No
- Water source Public
- Zoning description Rm-1
- Directions 681a5cbdbcfbc586b0bf3b2fd75a3da7
- Basement information Finished, exterior entry
- Building size 3077.0
- Mls® # R3050213
- Property sub type Townhouse
- Status Active
- Virtual tour
- Tax year 2025
- Primary bedroom 3.658m X 4.267m
Level: Above - Bedroom 2.972m X 3.048m
Level: Above - Bedroom 2.972m X 3.912m
Level: Above - Utility 1.397m X 3.886m
Level: Basement - Games room 5.817m X 5.994m
Level: Basement - Recreation room 8.052m X 9.601m
Level: Basement - Living room 3.861m X 5.004m
Level: Main - Laundry 1.524m X 2.311m
Level: Main - Dining room 2.997m X 3.023m
Level: Main - Foyer 1.651m X 1.854m
Level: Main - Family room 3.581m X 4.978m
Level: Main - Kitchen 3.023m X 3.962m
Level: Main
- Listing type identifier Idx

$-2,613
/ Month

