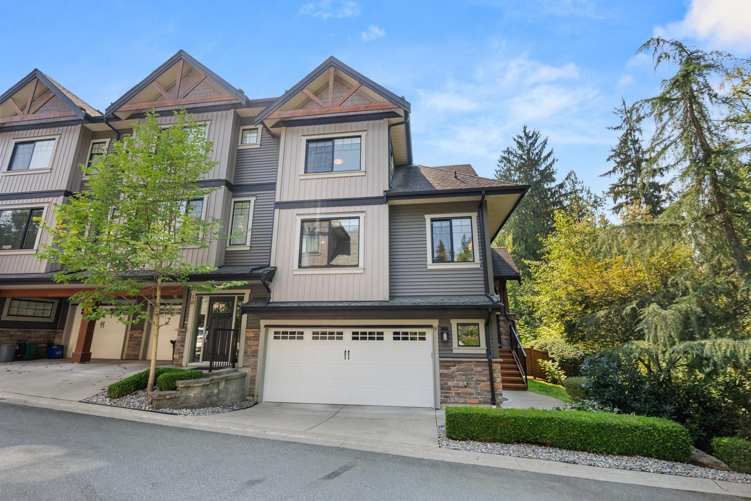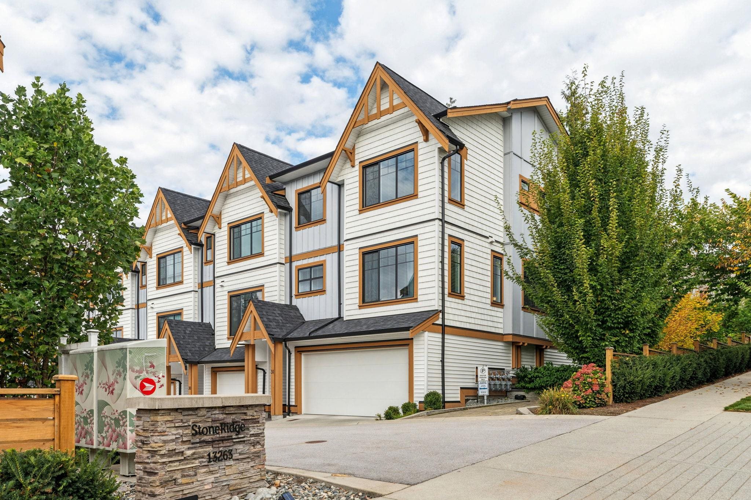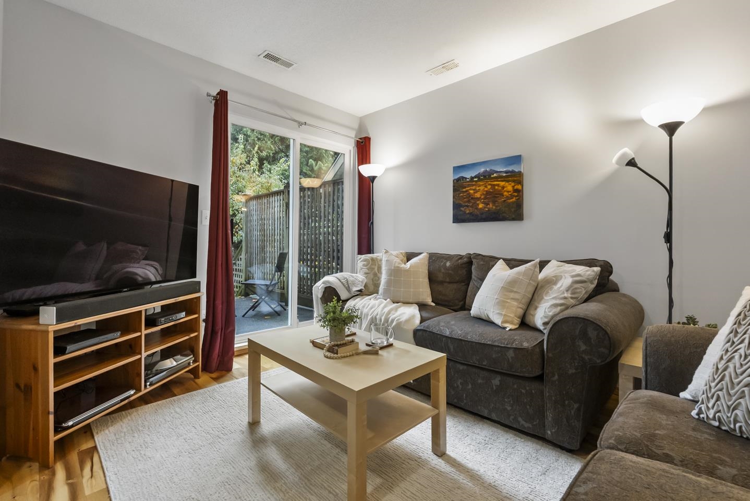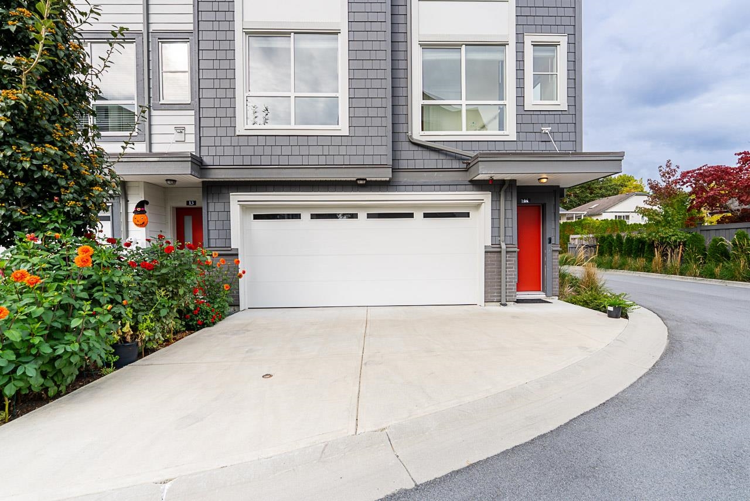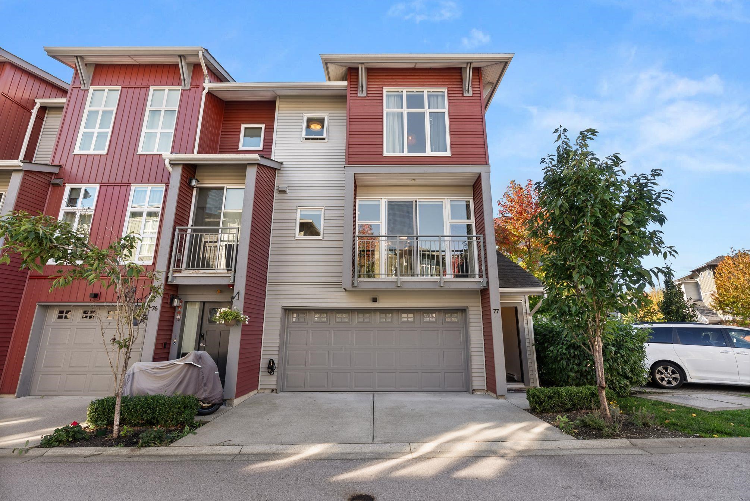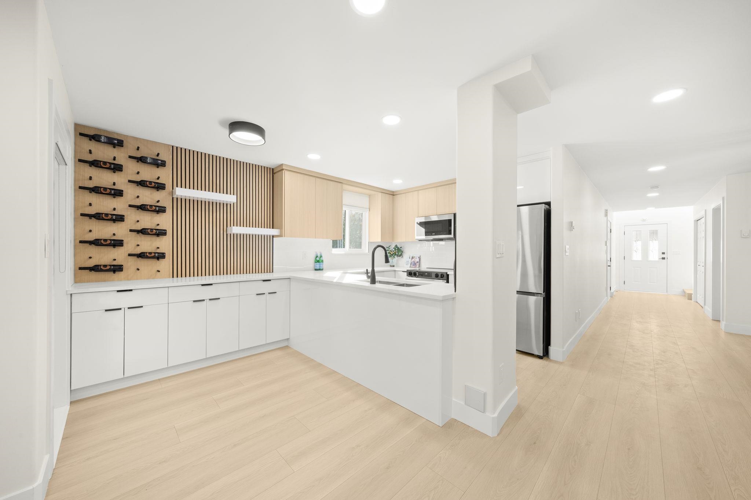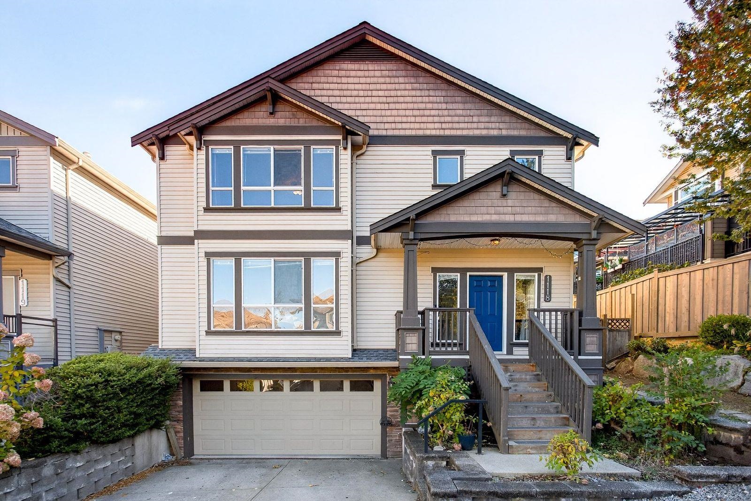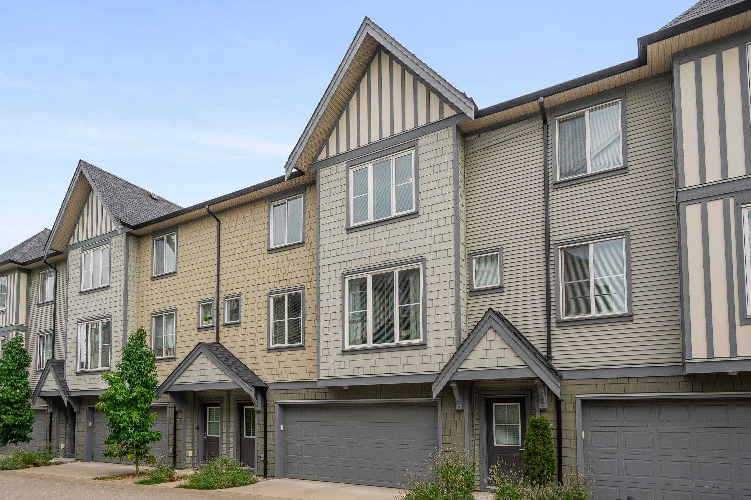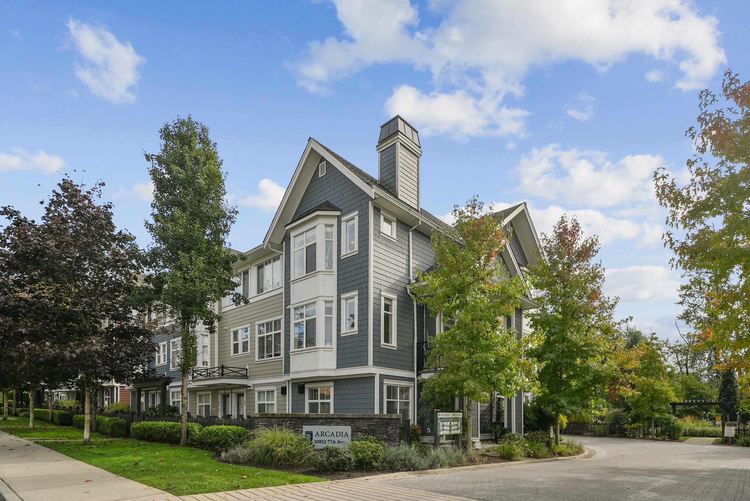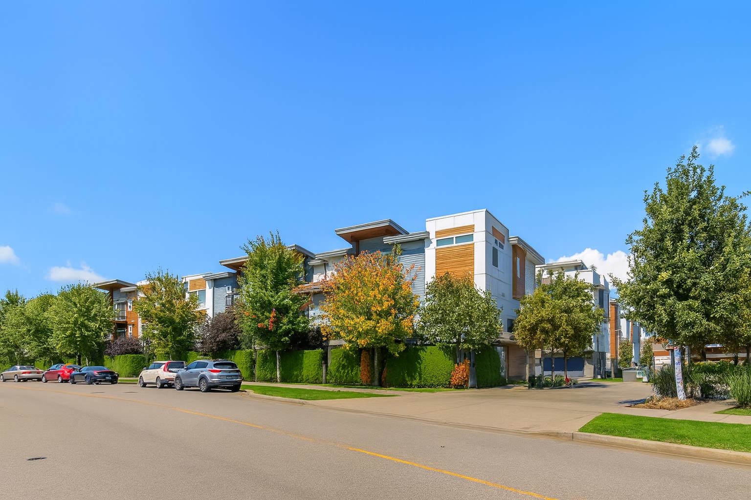- Houseful
- BC
- Maple Ridge
- East Haney
- 11358 Cottonwood Drive #14
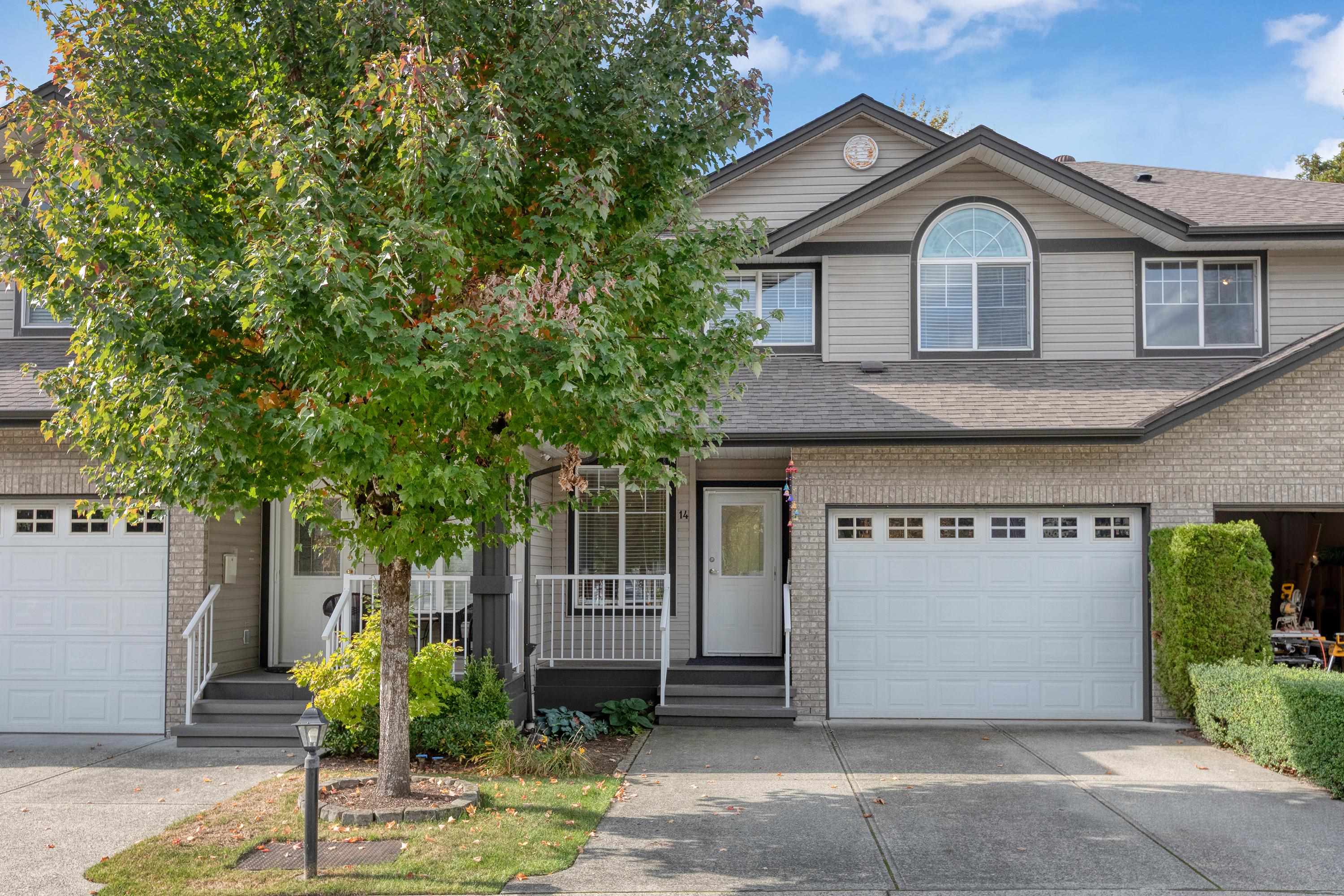
11358 Cottonwood Drive #14
11358 Cottonwood Drive #14
Highlights
Description
- Home value ($/Sqft)$402/Sqft
- Time on Houseful
- Property typeResidential
- Neighbourhood
- Median school Score
- Year built1998
- Mortgage payment
Welcome to one of the most quiet & family friendly communities in Maple Ridge, Carriage Lane! With only 36 homes, this complex is completely surrounded by tranquil greenery & extreme privacy. TH#14 is perfectly laid out with 3 Bedrooms / 2 Bathrooms + Laundry room up, including the generous Primary with vaulted ceilings & large walk-in closet. The main floor offers entertaining + BBQ Patio, Kitchen (updated '21/'23) & Dining + entrance foyer, powder room & garage access. The ground level provides 1 Bedroom / 1 Bathroom + Rec room & lower level patio space. This home offers updated flooring throughout ('21) and an abundance of storage, cozy gas fireplace & a massive Crawel space for all of you down-sizer & young family needs. Contact me today to view Townhouse #14!
Home overview
- Heat source Forced air
- Sewer/ septic Public sewer, sanitary sewer, storm sewer
- Construction materials
- Foundation
- Roof
- # parking spaces 3
- Parking desc
- # full baths 3
- # half baths 1
- # total bathrooms 4.0
- # of above grade bedrooms
- Area Bc
- Subdivision
- View Yes
- Water source Public
- Zoning description Th
- Basement information Crawl space, full
- Building size 2489.0
- Mls® # R3058332
- Property sub type Townhouse
- Status Active
- Virtual tour
- Tax year 2025
- Bedroom 4.013m X 3.327m
Level: Above - Bedroom 2.896m X 3.632m
Level: Above - Primary bedroom 5.766m X 4.547m
Level: Above - Walk-in closet 2.083m X 2.438m
Level: Above - Laundry 2.184m X 2.413m
Level: Above - Bedroom 5.232m X 2.921m
Level: Basement - Recreation room 4.521m X 3.988m
Level: Basement - Foyer 3.251m X 2.87m
Level: Main - Living room 5.156m X 3.962m
Level: Main - Eating area 2.21m X 2.921m
Level: Main - Dining room 3.048m X 3.454m
Level: Main - Kitchen 2.997m X 3.48m
Level: Main
- Listing type identifier Idx

$-2,666
/ Month

