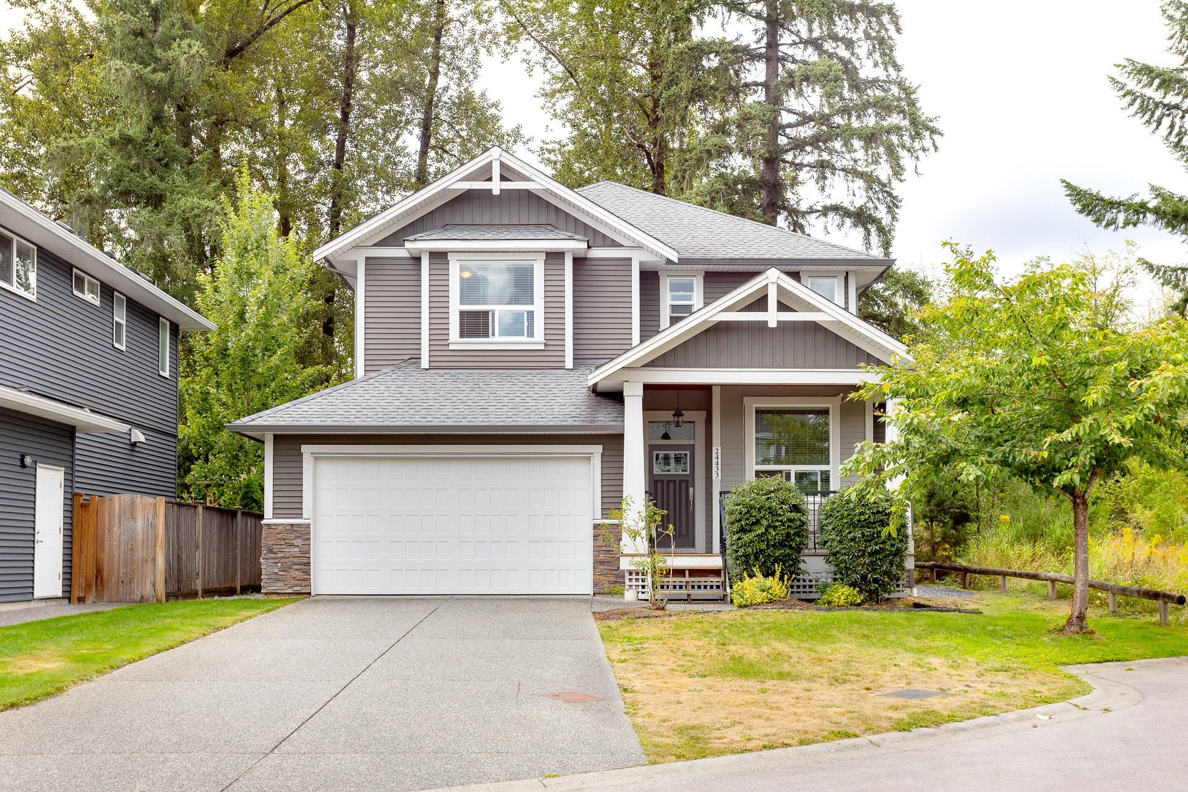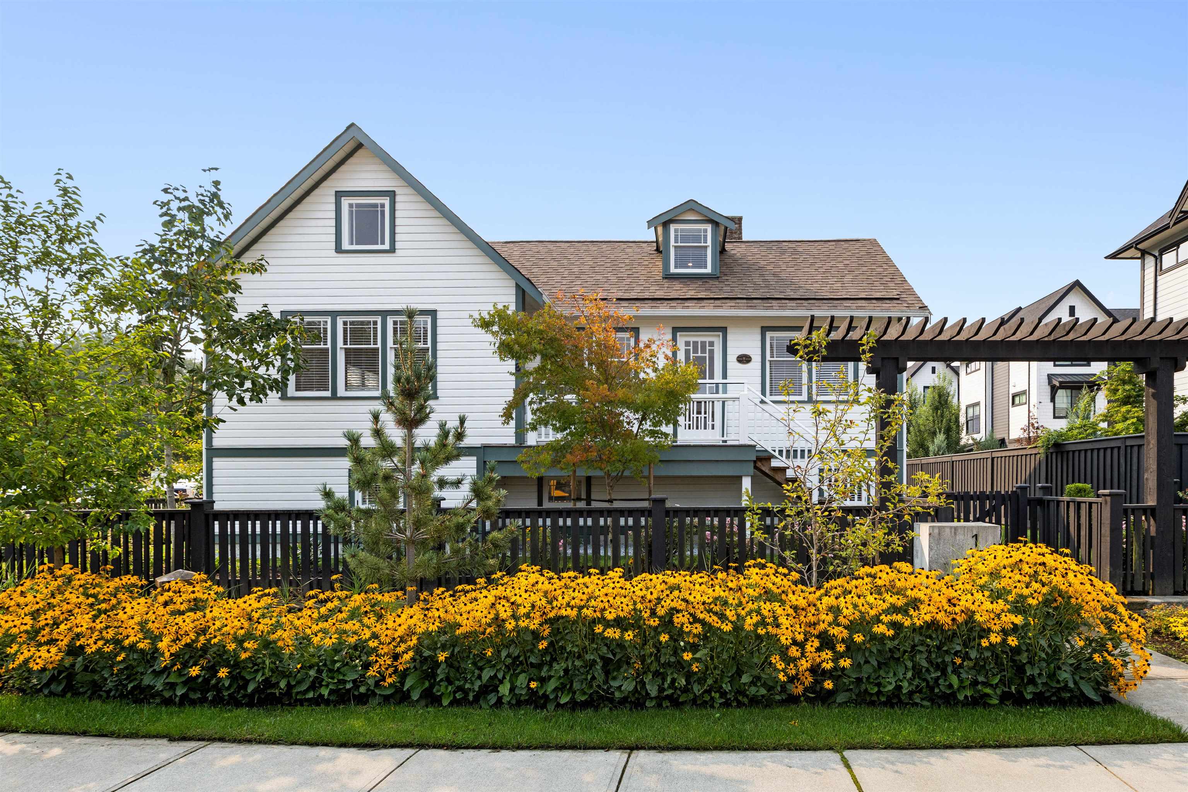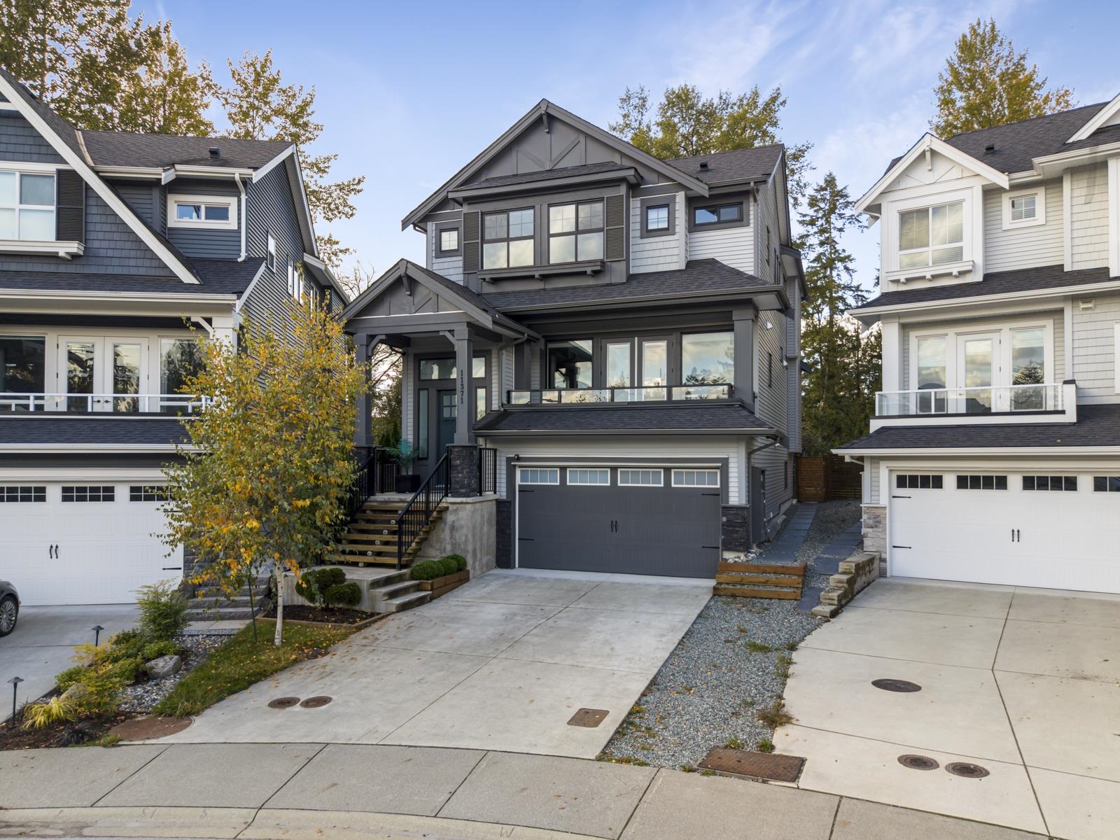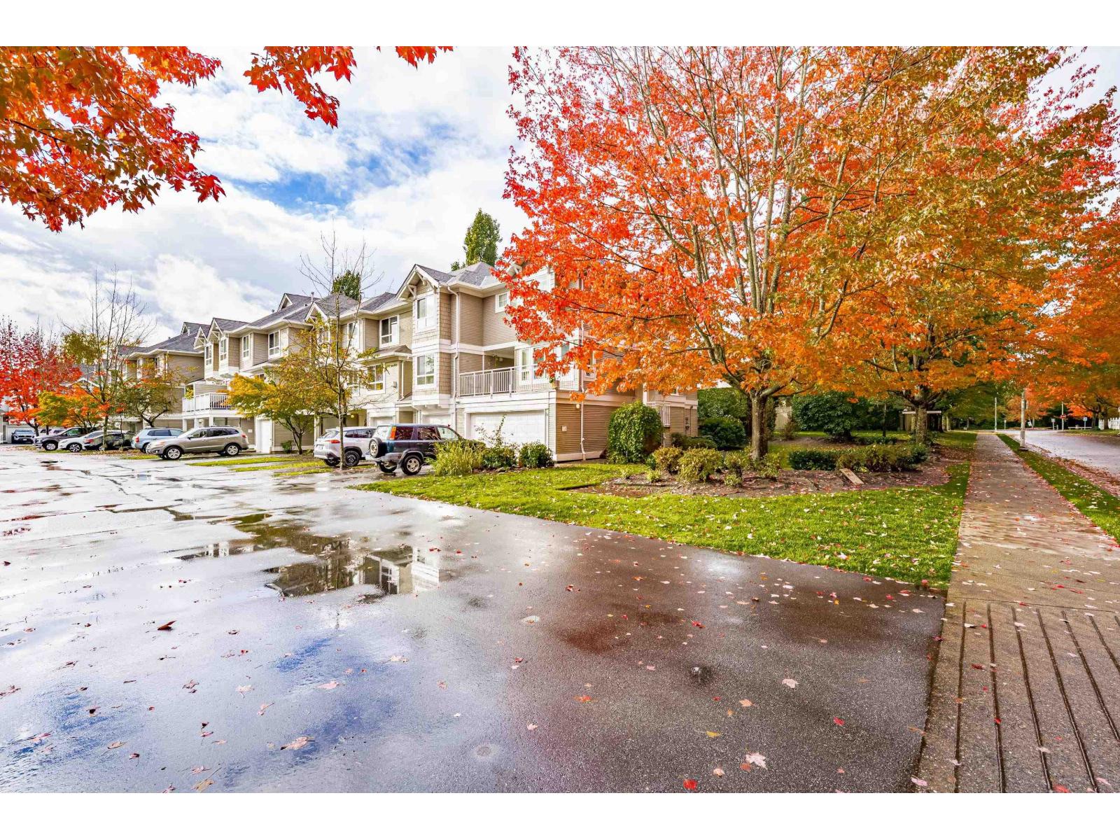- Houseful
- BC
- Maple Ridge
- East Haney
- 113a Avenue

Highlights
Description
- Home value ($/Sqft)$429/Sqft
- Time on Houseful
- Property typeResidential
- Neighbourhood
- CommunityShopping Nearby
- Median school Score
- Year built2015
- Mortgage payment
Live in style in this 3,539 sq ft Epic Homes masterpiece on a 6,017 sq ft GREENBELT lot in Montgomery Acres, Cottonwood! Enjoy total privacy with parkland behind and beside you. This 5-bed, 4-bath beauty features a bright open-plan main level with soaring 10’ ceilings, a chef’s island kitchen, spacious dining, cozy gas fireplace, home office, and separate laundry. Upstairs offers 3 generous bedrooms + versatile loft (or 4th bed). Luxurious primary suite with vaulted ceiling, walk-in closet & spa-like ensuite. Bonus: 3-bed in law suite with separate entrance. Walk to schools, parks, shops & transit! Open house OCT 18 SAT 2-4pm
MLS®#R3036612 updated 5 days ago.
Houseful checked MLS® for data 5 days ago.
Home overview
Amenities / Utilities
- Heat source Forced air, natural gas
- Sewer/ septic Public sewer, sanitary sewer, storm sewer
Exterior
- Construction materials
- Foundation
- Roof
- Fencing Fenced
- # parking spaces 2
- Parking desc
Interior
- # full baths 3
- # half baths 1
- # total bathrooms 4.0
- # of above grade bedrooms
- Appliances Washer/dryer, dishwasher, refrigerator, stove
Location
- Community Shopping nearby
- Area Bc
- Subdivision
- Water source Public
- Zoning description Rs-1b
Lot/ Land Details
- Lot dimensions 6017.0
Overview
- Lot size (acres) 0.14
- Basement information Full, finished, exterior entry
- Building size 3539.0
- Mls® # R3036612
- Property sub type Single family residence
- Status Active
- Tax year 2024
Rooms Information
metric
- Walk-in closet 1.981m X 1.803m
Level: Above - Family room 3.505m X 4.216m
Level: Above - Bedroom 3.378m X 3.327m
Level: Above - Primary bedroom 4.191m X 4.699m
Level: Above - Bedroom 3.048m X 3.632m
Level: Above - Bedroom 3.2m X 3.023m
Level: Basement - Bedroom 3.048m X 3.302m
Level: Basement - Bedroom 4.674m X 4.826m
Level: Basement - Kitchen 3.988m X 5.436m
Level: Basement - Office 3.175m X 3.48m
Level: Main - Laundry 1.854m X 2.413m
Level: Main - Foyer 4.826m X 1.499m
Level: Main - Living room 4.191m X 5.791m
Level: Main - Kitchen 3.378m X 4.572m
Level: Main - Dining room 3.023m X 4.394m
Level: Main
SOA_HOUSEKEEPING_ATTRS
- Listing type identifier Idx

Lock your rate with RBC pre-approval
Mortgage rate is for illustrative purposes only. Please check RBC.com/mortgages for the current mortgage rates
$-4,053
/ Month25 Years fixed, 20% down payment, % interest
$
$
$
%
$
%

Schedule a viewing
No obligation or purchase necessary, cancel at any time
Nearby Homes
Real estate & homes for sale nearby












