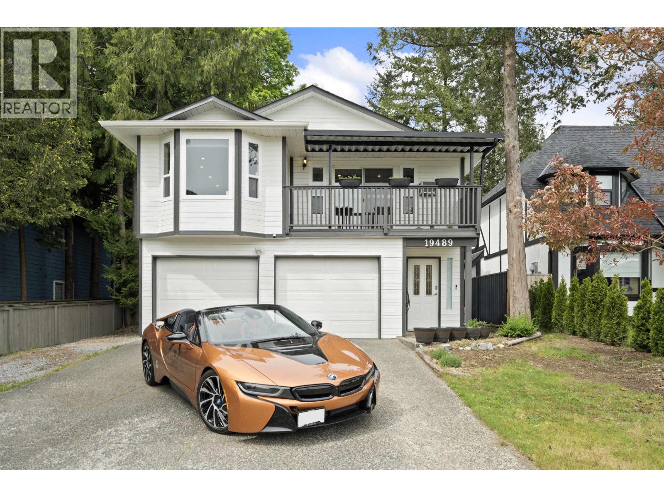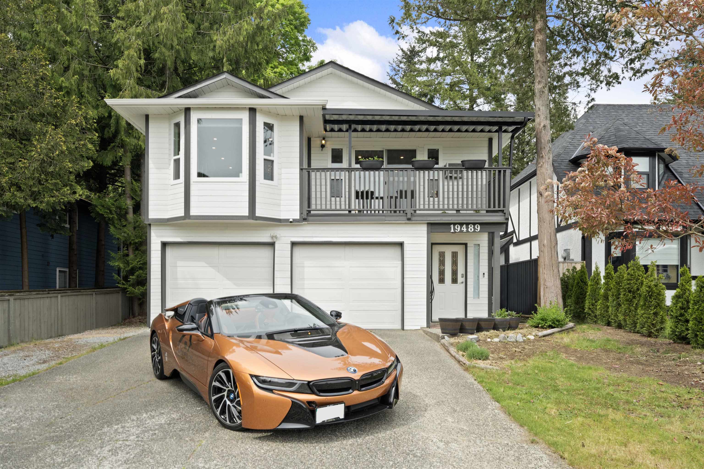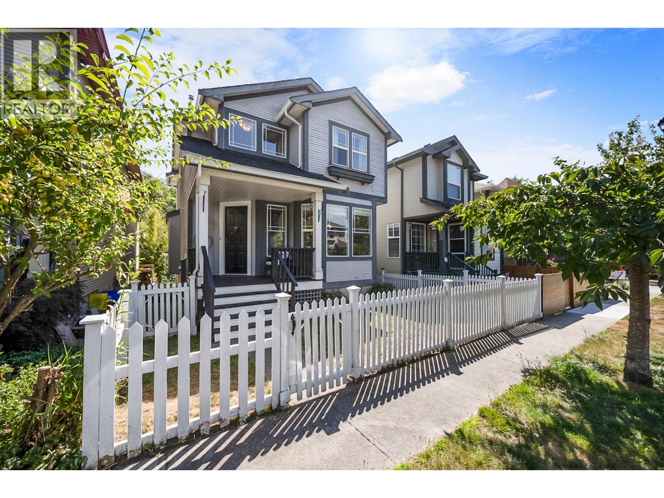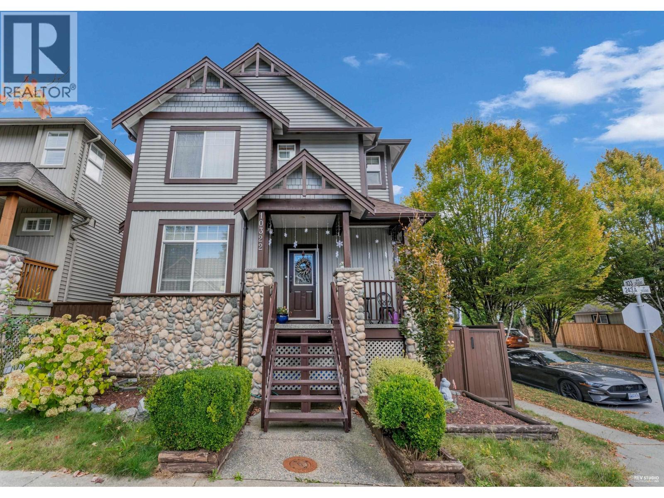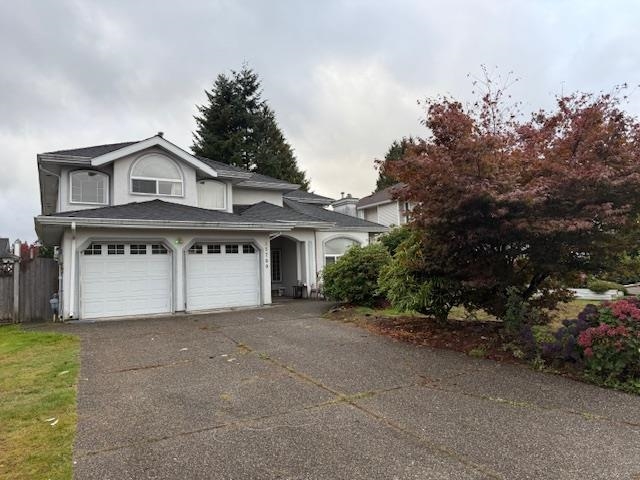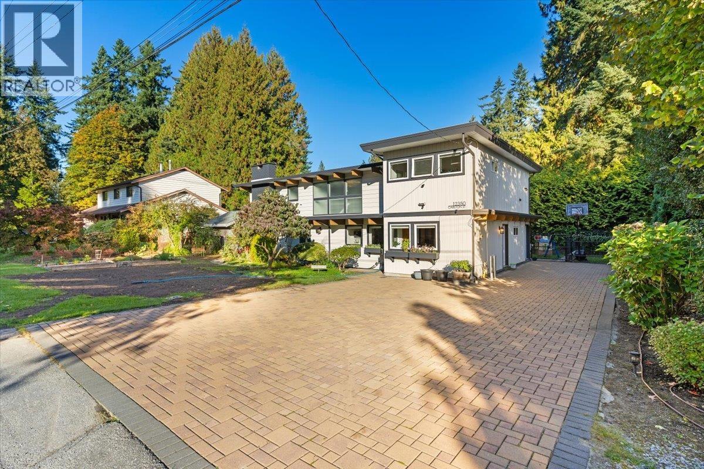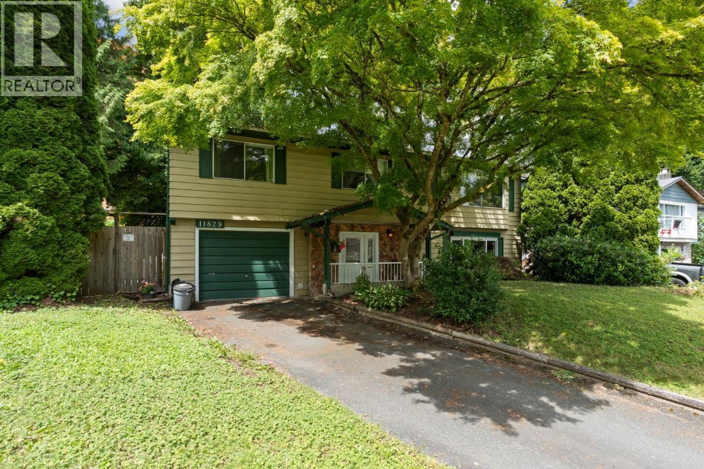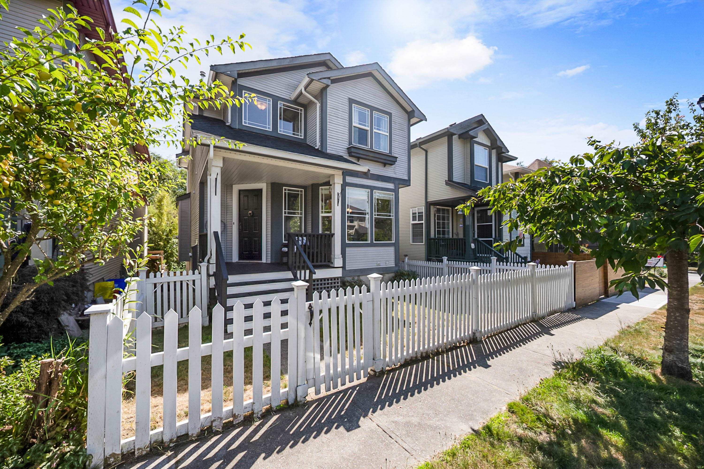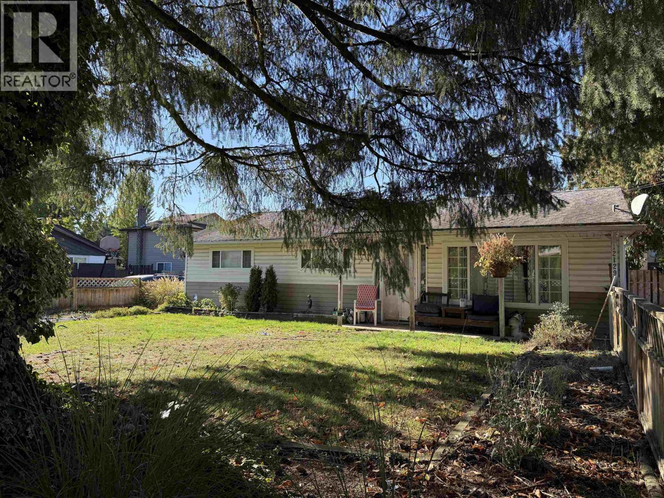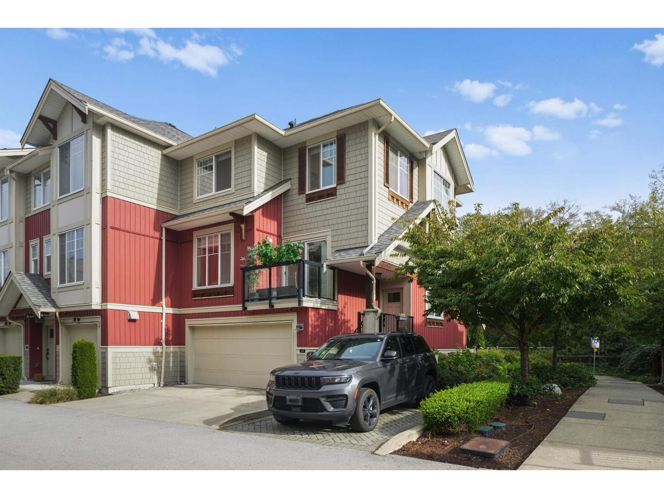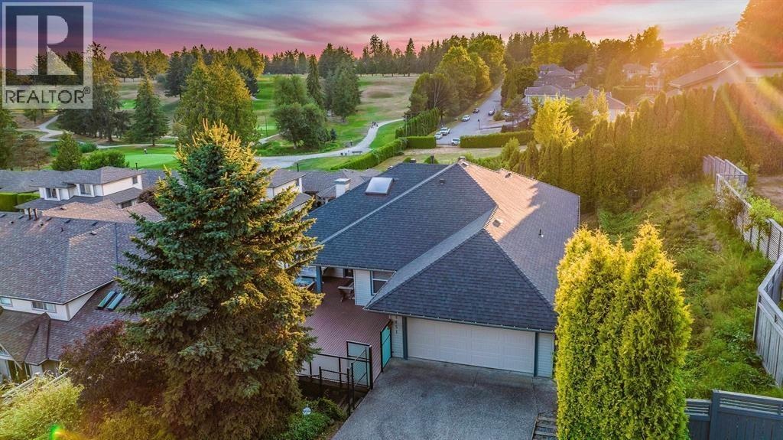- Houseful
- BC
- Maple Ridge
- The Ridge
- 11451 Best Street
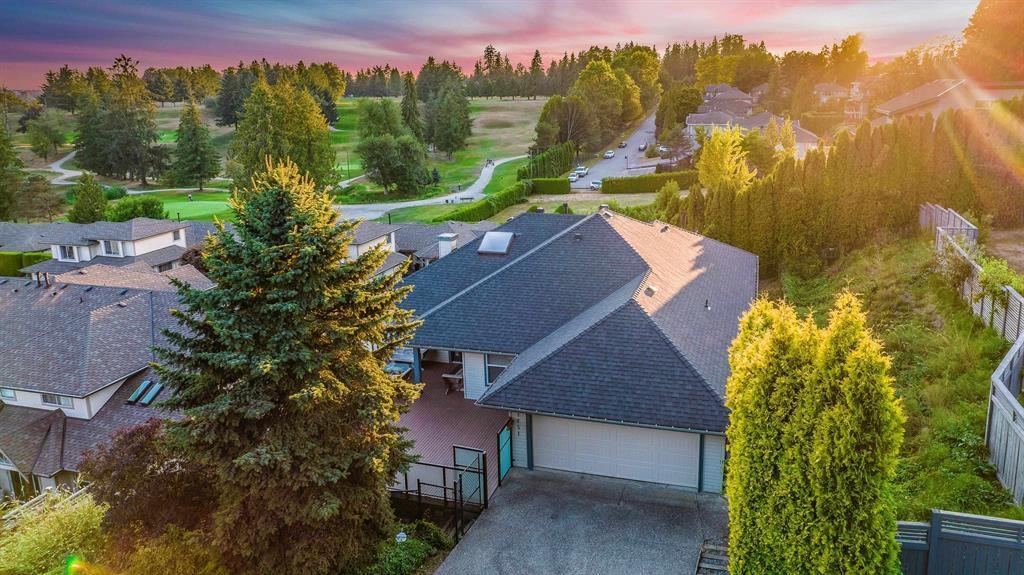
11451 Best Street
11451 Best Street
Highlights
Description
- Home value ($/Sqft)$383/Sqft
- Time on Houseful
- Property typeResidential
- StyleRancher/bungalow w/bsmt.
- Neighbourhood
- CommunityShopping Nearby
- Median school Score
- Year built1992
- Mortgage payment
Spectacular WEST SIDE RANCHER with basement, showcasing breathtaking panoramic views of the Fraser River. This bright and spacious home offers an open-concept layout with a fully renovated kitchen featuring granite countertops, stainless steel appliances, abundant cabinetry, wet bar, and a large island with breakfast seating. Step out onto the massive deck, perfect for entertaining while soaking in the endless views. With 5 bedrooms (3 up, 2 down), plus a theatre room, gym, and versatile flex space for an art studio, playroom, or office—there’s room for everyone. Recent upgrades include fresh paint, new flooring, and a 2-year-young roof. Located in a highly sought-after West Maple Ridge neighbourhood, walking distance to schools, shopping, transit, recreation, golf course and more!!
Home overview
- Heat source Forced air, natural gas
- Sewer/ septic Public sewer, sanitary sewer
- Construction materials
- Foundation
- Roof
- # parking spaces 4
- Parking desc
- # full baths 3
- # total bathrooms 3.0
- # of above grade bedrooms
- Appliances Washer/dryer, dishwasher, refrigerator, stove
- Community Shopping nearby
- Area Bc
- View Yes
- Water source Public
- Zoning description Rs-1
- Lot dimensions 7191.0
- Lot size (acres) 0.17
- Basement information Finished, exterior entry
- Building size 3396.0
- Mls® # R3060005
- Property sub type Single family residence
- Status Active
- Tax year 2025
- Recreation room 4.242m X 3.835m
Level: Basement - Bedroom 3.429m X 4.826m
Level: Basement - Flex room 4.572m X 2.896m
Level: Basement - Media room 4.851m X 6.553m
Level: Basement - Bedroom 4.115m X 3.632m
Level: Basement - Walk-in closet 1.88m X 1.88m
Level: Basement - Eating area 3.581m X 2.337m
Level: Main - Living room 4.877m X 4.648m
Level: Main - Walk-in closet 1.829m X 2.591m
Level: Main - Primary bedroom 4.242m X 3.632m
Level: Main - Bedroom 2.921m X 3.505m
Level: Main - Kitchen 3.581m X 4.242m
Level: Main - Bedroom 4.166m X 2.972m
Level: Main
- Listing type identifier Idx

$-3,464
/ Month

