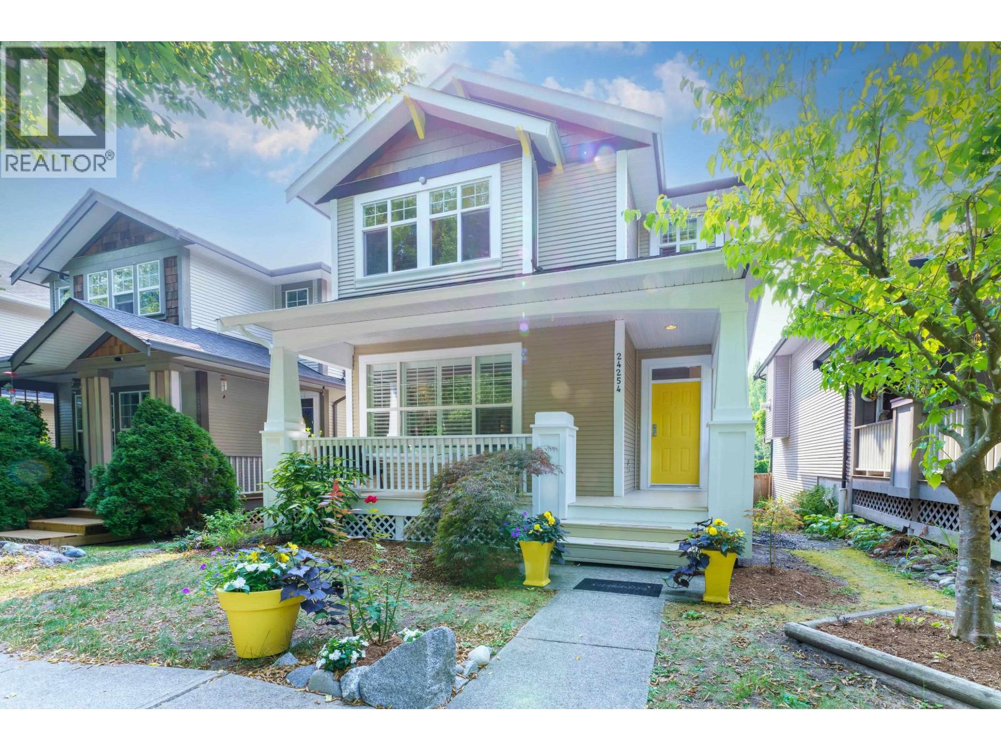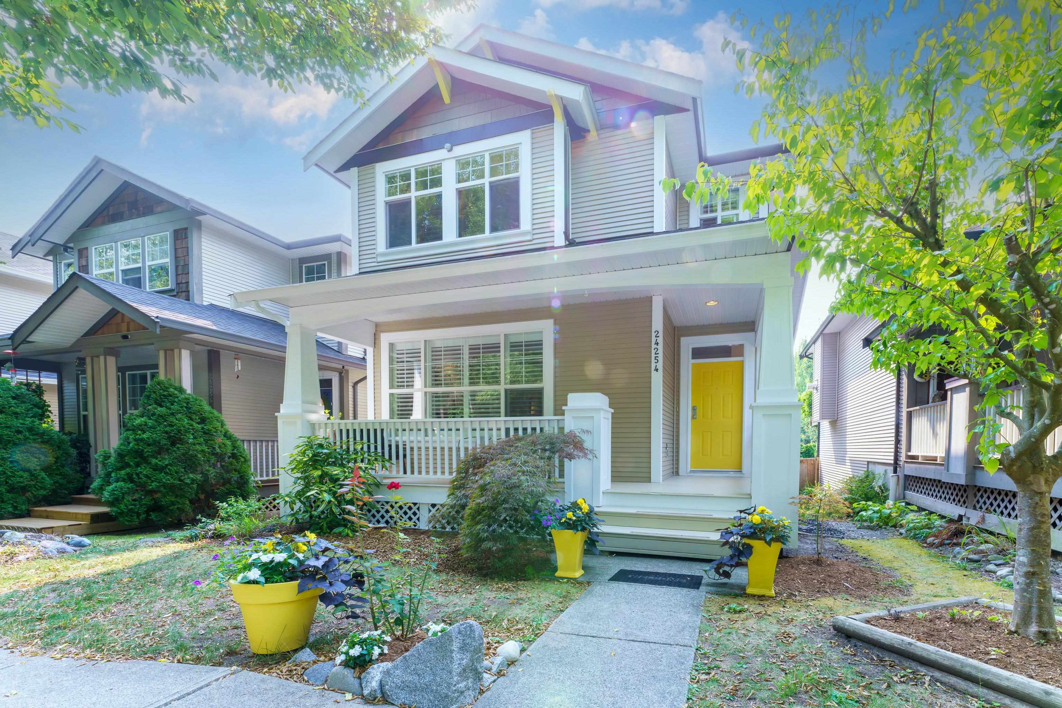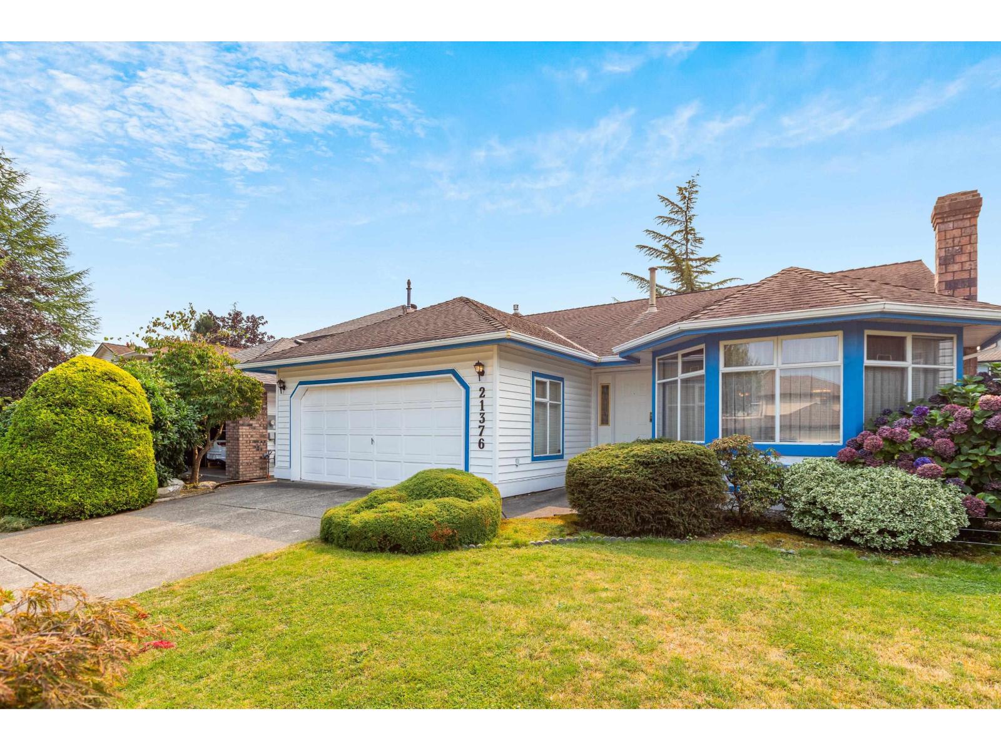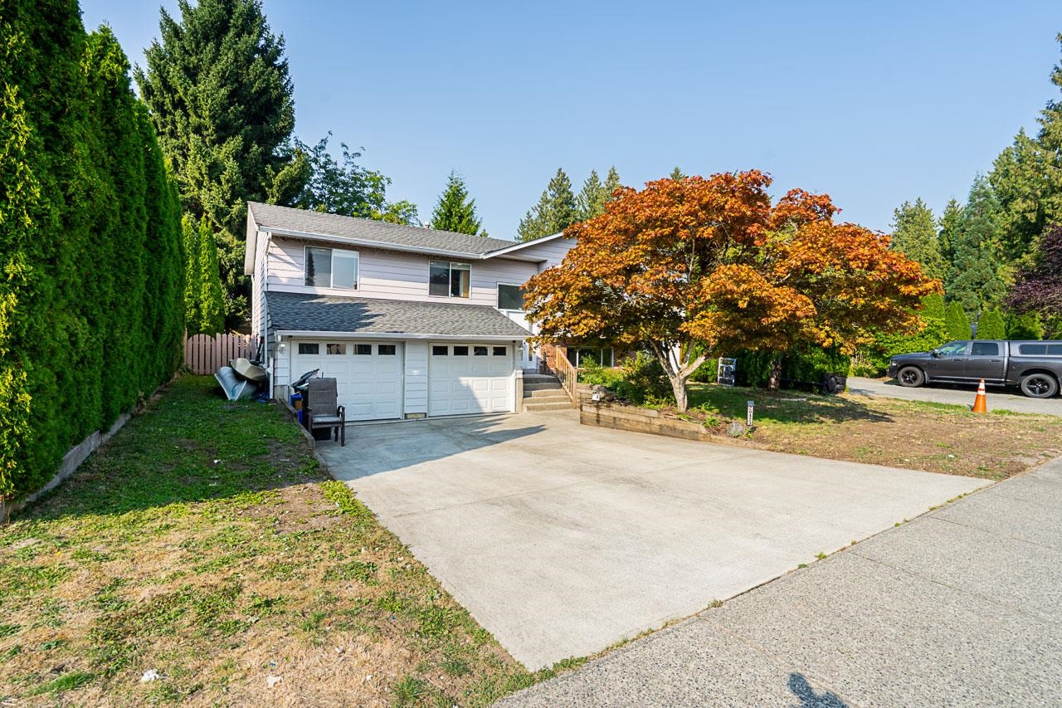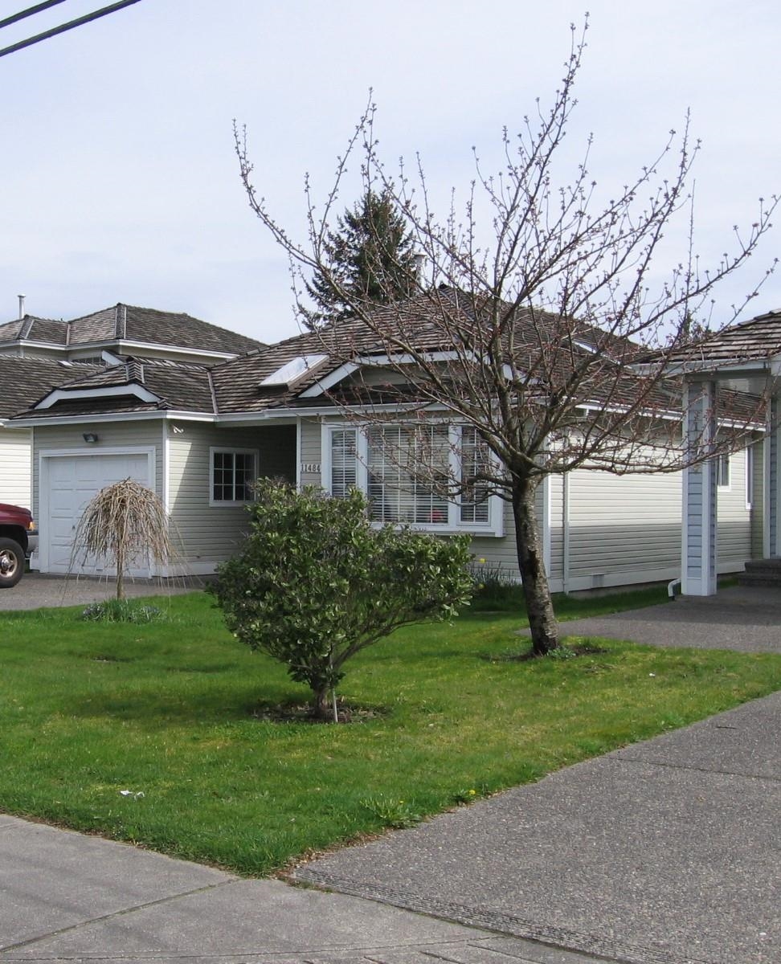Select your Favourite features
- Houseful
- BC
- Maple Ridge
- East Haney
- 114a Avenue
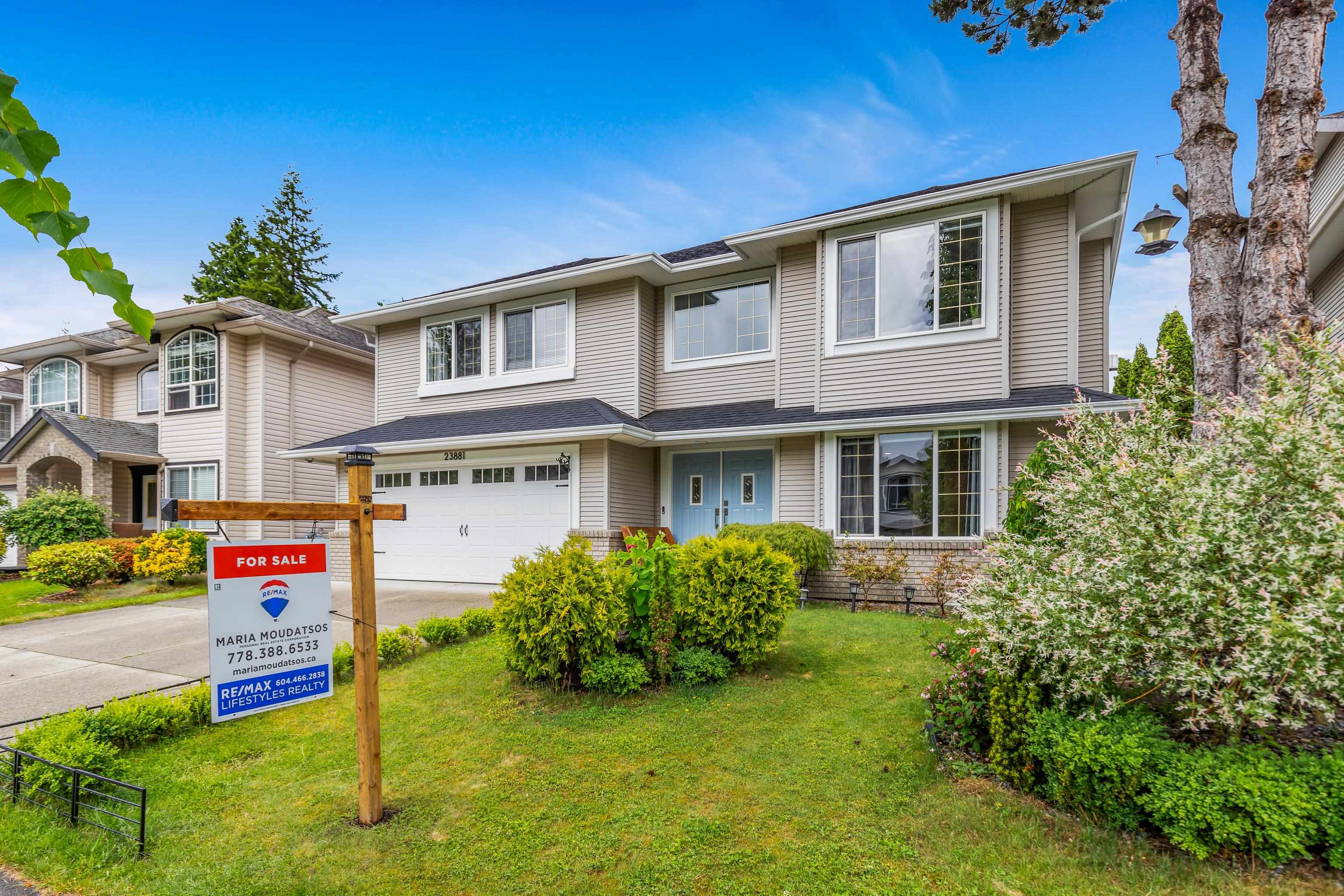
114a Avenue
For Sale
95 Days
$1,649,000 $70K
$1,579,000
7 beds
4 baths
3,385 Sqft
114a Avenue
For Sale
95 Days
$1,649,000 $70K
$1,579,000
7 beds
4 baths
3,385 Sqft
Highlights
Description
- Home value ($/Sqft)$466/Sqft
- Time on Houseful
- Property typeResidential
- StyleBasement entry
- Neighbourhood
- CommunityShopping Nearby
- Median school Score
- Year built1997
- Mortgage payment
Immaculately updated home showcasing extensive renovations from 2022–2025, offering modern comfort, style, and rental income of $2,150/month (suite on month-to-month). Enjoy peace of mind with a new roof, gutters, and exterior paint, plus a gorgeous Omega-Deck flake system sundeck with a sleek glass cover. Inside, discover a refreshed kitchen with quartz countertops, marble tile backsplash, and new appliances, plus designer lighting and plush new stair carpet. The fully renovated basement (2025) boasts stylish cabinetry, quartz counters, updated sinks, window blinds, and a private entrance. New EV-ready garage, lighting, and re-piping to PEX. A true turnkey property with income potential! open house June 7th 12-2
MLS®#R3010104 updated 2 months ago.
Houseful checked MLS® for data 2 months ago.
Home overview
Amenities / Utilities
- Heat source Forced air
- Sewer/ septic Public sewer, sanitary sewer
Exterior
- Construction materials
- Foundation
- Roof
- # parking spaces 2
- Parking desc
Interior
- # full baths 4
- # total bathrooms 4.0
- # of above grade bedrooms
- Appliances Washer/dryer, dishwasher, refrigerator, stove
Location
- Community Shopping nearby
- Area Bc
- Water source Public
- Zoning description Rs1
Lot/ Land Details
- Lot dimensions 5995.0
Overview
- Lot size (acres) 0.14
- Basement information Full
- Building size 3385.0
- Mls® # R3010104
- Property sub type Single family residence
- Status Active
- Virtual tour
- Tax year 2024
Rooms Information
metric
- Kitchen 3.962m X 3.912m
- Bedroom 3.099m X 2.769m
- Bedroom 3.962m X 3.48m
- Bedroom 4.674m X 3.023m
- Patio 4.877m X 10.058m
- Living room 3.912m X 3.912m
- Family room 6.35m X 3.658m
Level: Above - Kitchen 3.632m X 3.023m
Level: Above - Eating area 3.073m X 3.023m
Level: Above - Living room 5.791m X 4.369m
Level: Above - Primary bedroom 5.994m X 3.734m
Level: Above - Walk-in closet 1.854m X 1.499m
Level: Above - Bedroom 3.785m X 2.946m
Level: Above - Laundry 2.311m X 2.743m
Level: Above - Bedroom 3.988m X 2.946m
Level: Above - Dining room 2.464m X 4.191m
Level: Above - Bedroom 5.69m X 3.632m
Level: Main
SOA_HOUSEKEEPING_ATTRS
- Listing type identifier Idx

Lock your rate with RBC pre-approval
Mortgage rate is for illustrative purposes only. Please check RBC.com/mortgages for the current mortgage rates
$-4,211
/ Month25 Years fixed, 20% down payment, % interest
$
$
$
%
$
%

Schedule a viewing
No obligation or purchase necessary, cancel at any time
Nearby Homes
Real estate & homes for sale nearby

