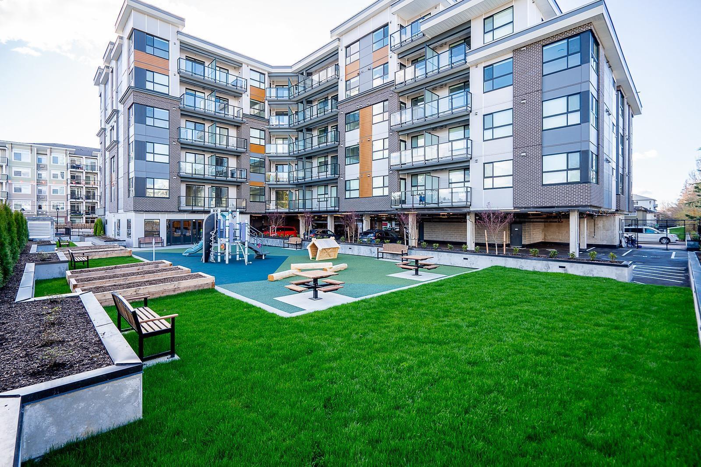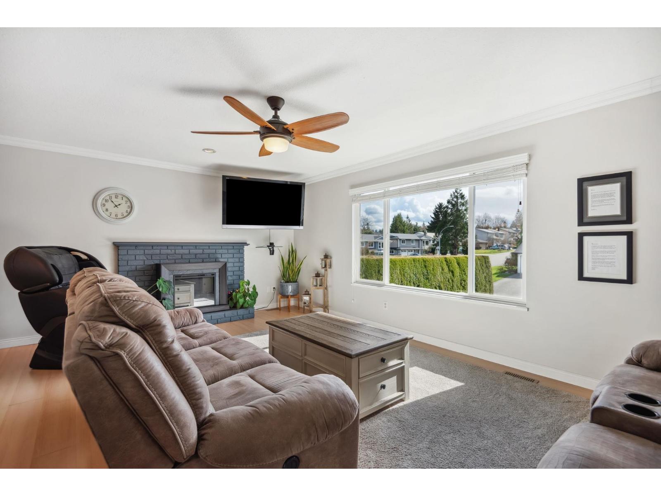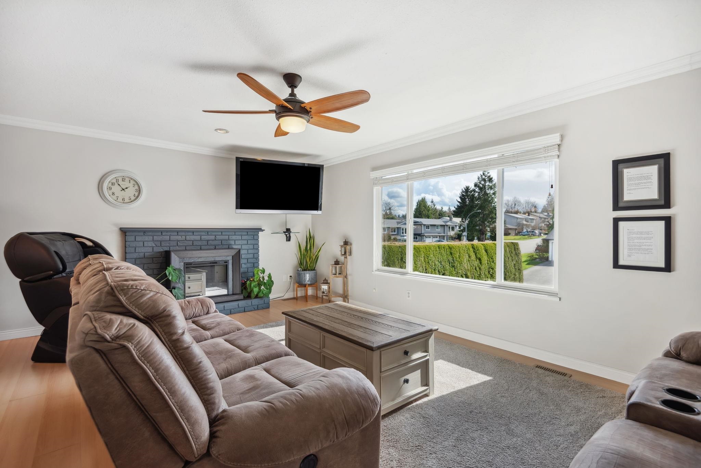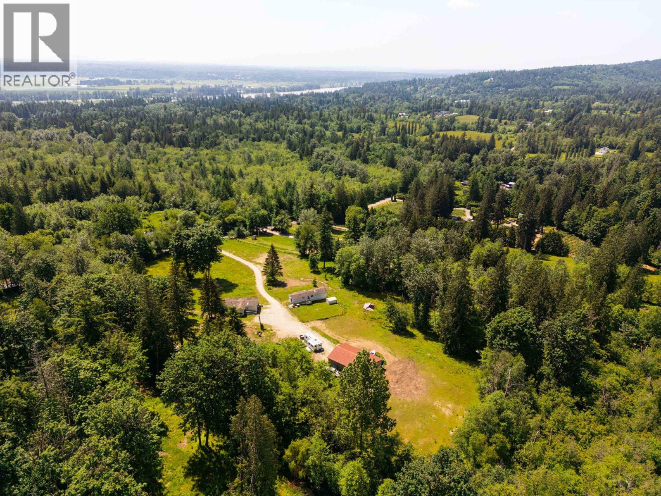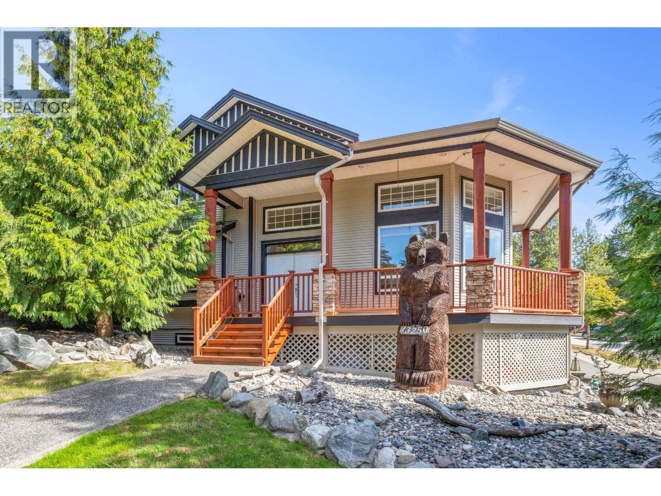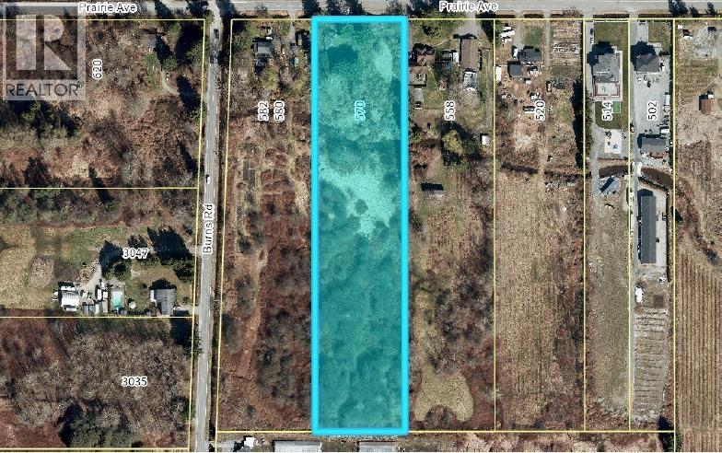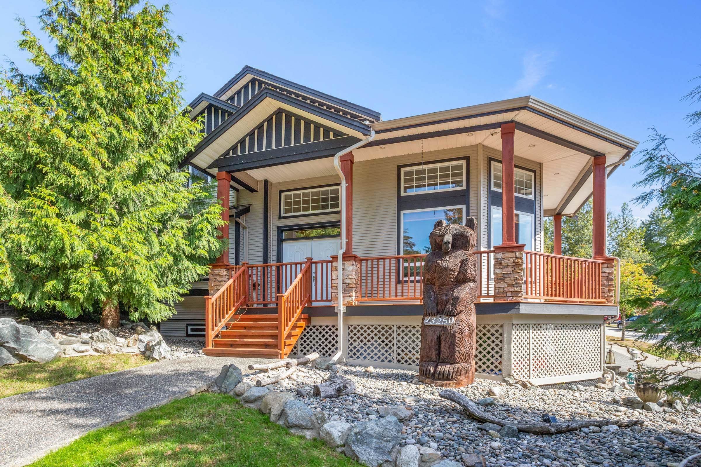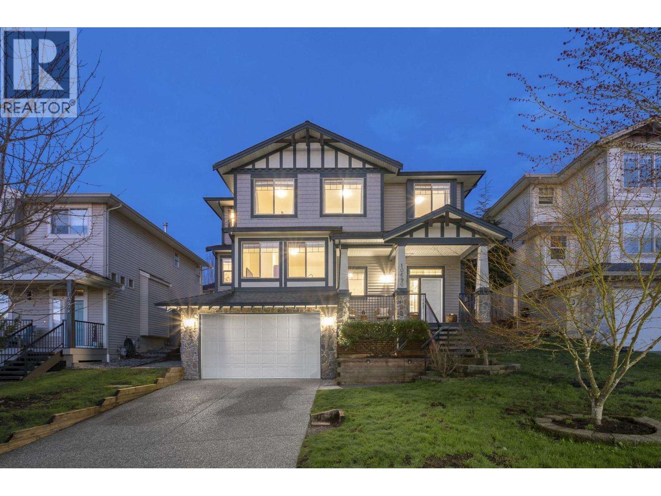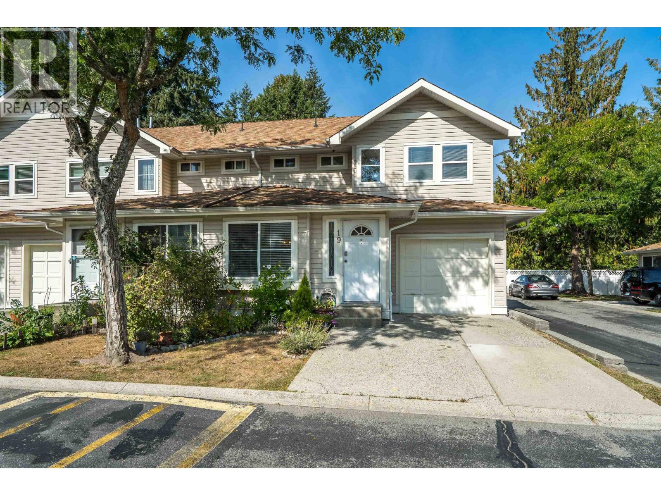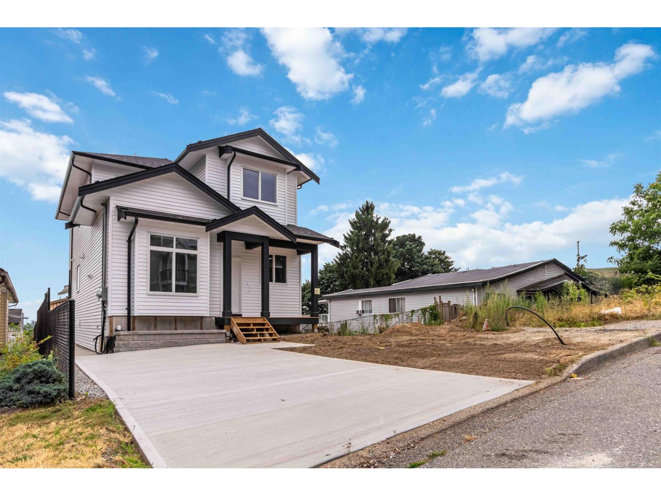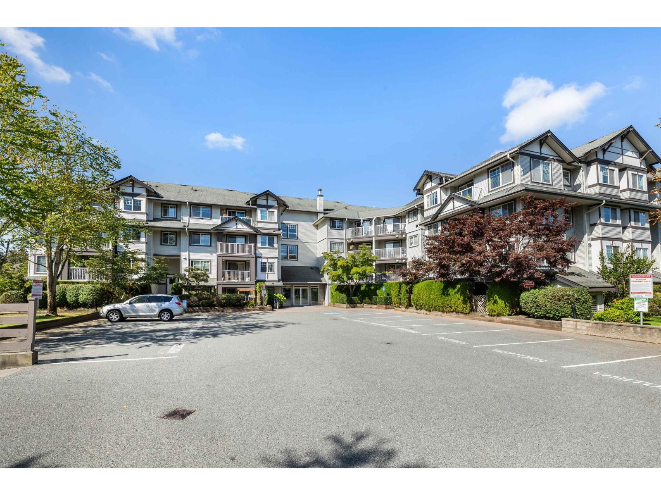- Houseful
- BC
- Maple Ridge
- East Haney
- 116 Avenue
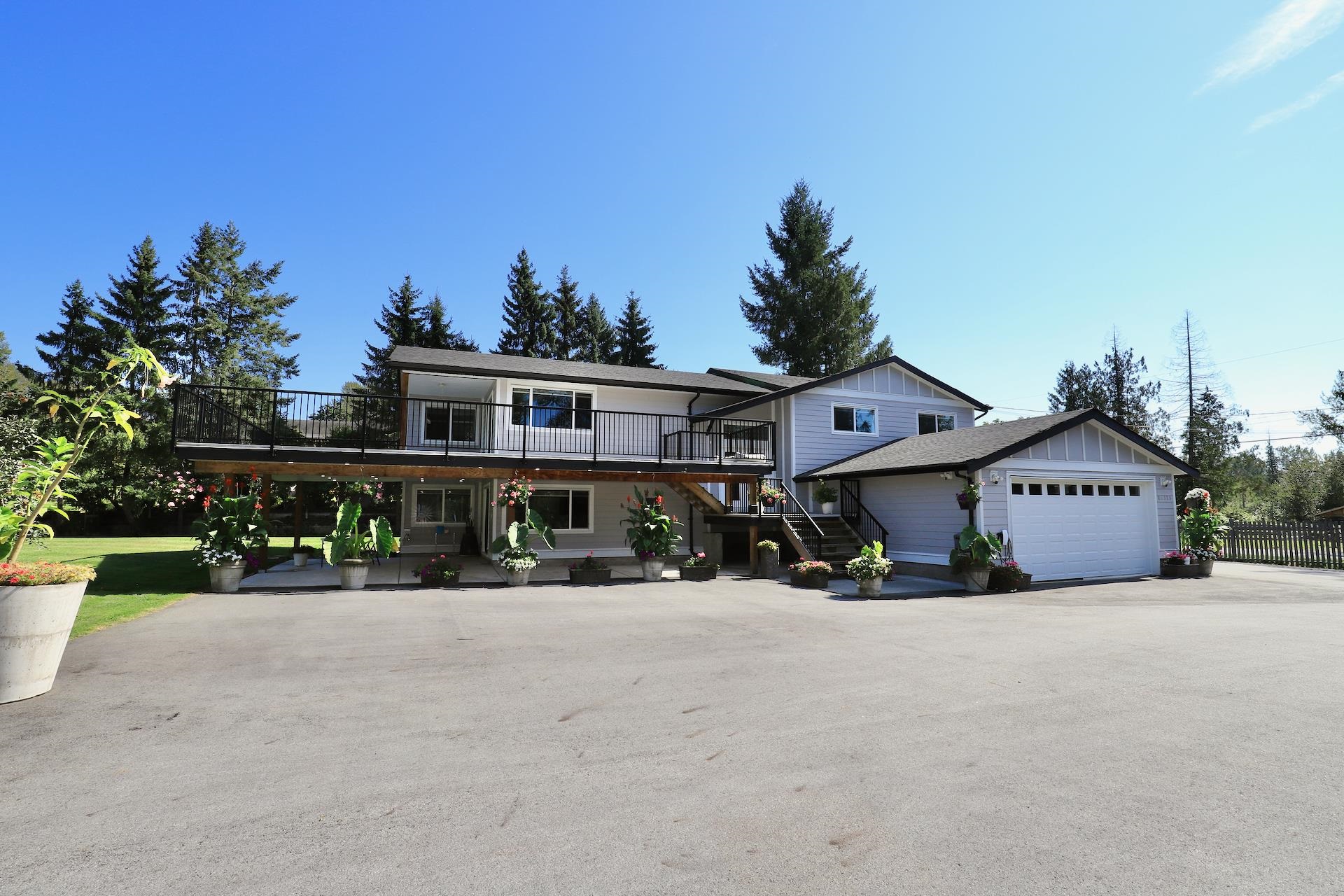
Highlights
Description
- Home value ($/Sqft)$636/Sqft
- Time on Houseful
- Property typeResidential
- Neighbourhood
- Median school Score
- Year built1981
- Mortgage payment
Your dream home awaits at 24325 116 Ave, Maple Ridge! This stunning 7-bed, 5-bath, 3712 sq ft masterpiece sits on 2 acres of flat, sunlit land with -350 ft of frontage. The chef's kitchen and wok kitchen dazzle with a stainless oversized fridge, double wall oven, and 5-burner gas range, blending modern elegance with flawless finishes. Perfect for entertaining, this home is move-in ready, meticulously crafted to impress even the most discerning buyer. Nestled near Meadowridge School and the vibrant 240th/Dewdney Crossroads, enjoy easy access to shops, dining, and amenities. Explore the 3D walkthrough and HD photos on the agent's website to see every exquisite detail. Don't miss this rare gem!
MLS®#R3050197 updated 1 day ago.
Houseful checked MLS® for data 1 day ago.
Home overview
Amenities / Utilities
- Heat source Forced air
- Sewer/ septic Septic tank
Exterior
- Construction materials
- Foundation
- Roof
- # parking spaces 20
- Parking desc
Interior
- # full baths 5
- # total bathrooms 5.0
- # of above grade bedrooms
- Appliances Washer/dryer, dishwasher, refrigerator, stove
Location
- Area Bc
- View No
- Water source Public
- Zoning description Rs3alr
Lot/ Land Details
- Lot dimensions 89298.0
Overview
- Lot size (acres) 2.05
- Basement information Full
- Building size 3712.0
- Mls® # R3050197
- Property sub type Single family residence
- Status Active
- Virtual tour
- Tax year 2025
Rooms Information
metric
- Recreation room 4.445m X 6.96m
- Family room 6.731m X 4.394m
- Bedroom 3.835m X 4.369m
- Kitchen 3.988m X 5.029m
- Bedroom 3.073m X 3.378m
- Bedroom 3.531m X 3.378m
- Bedroom 3.835m X 4.597m
- Wok kitchen 3.962m X 2.362m
Level: Main - Walk-in closet 2.413m X 3.835m
Level: Main - Primary bedroom 4.42m X 5.055m
Level: Main - Bedroom 3.759m X 3.175m
Level: Main - Bedroom 3.759m X 3.175m
Level: Main - Kitchen 2.616m X 6.909m
Level: Main - Living room 5.817m X 7.112m
Level: Main
SOA_HOUSEKEEPING_ATTRS
- Listing type identifier Idx

Lock your rate with RBC pre-approval
Mortgage rate is for illustrative purposes only. Please check RBC.com/mortgages for the current mortgage rates
$-6,293
/ Month25 Years fixed, 20% down payment, % interest
$
$
$
%
$
%

Schedule a viewing
No obligation or purchase necessary, cancel at any time
Nearby Homes
Real estate & homes for sale nearby

