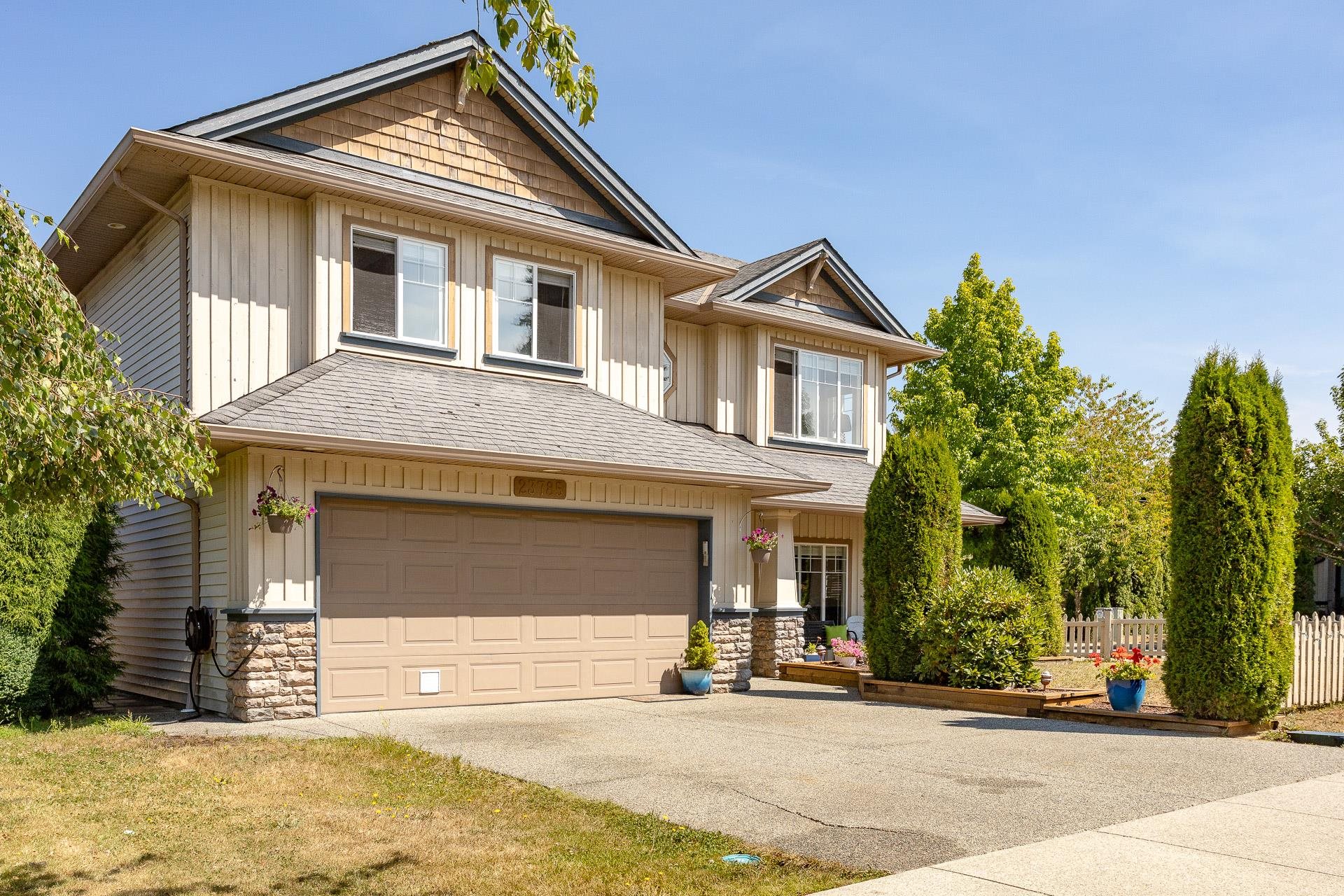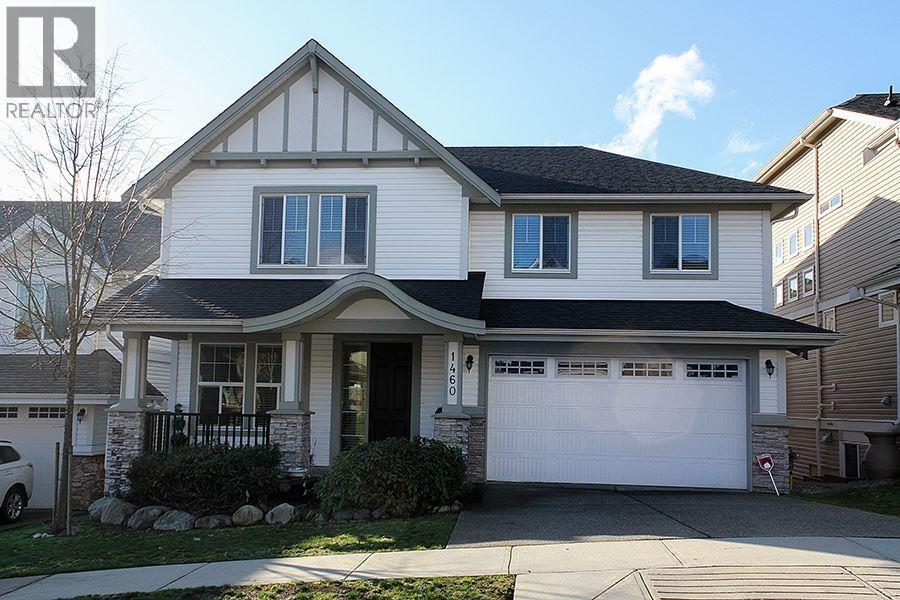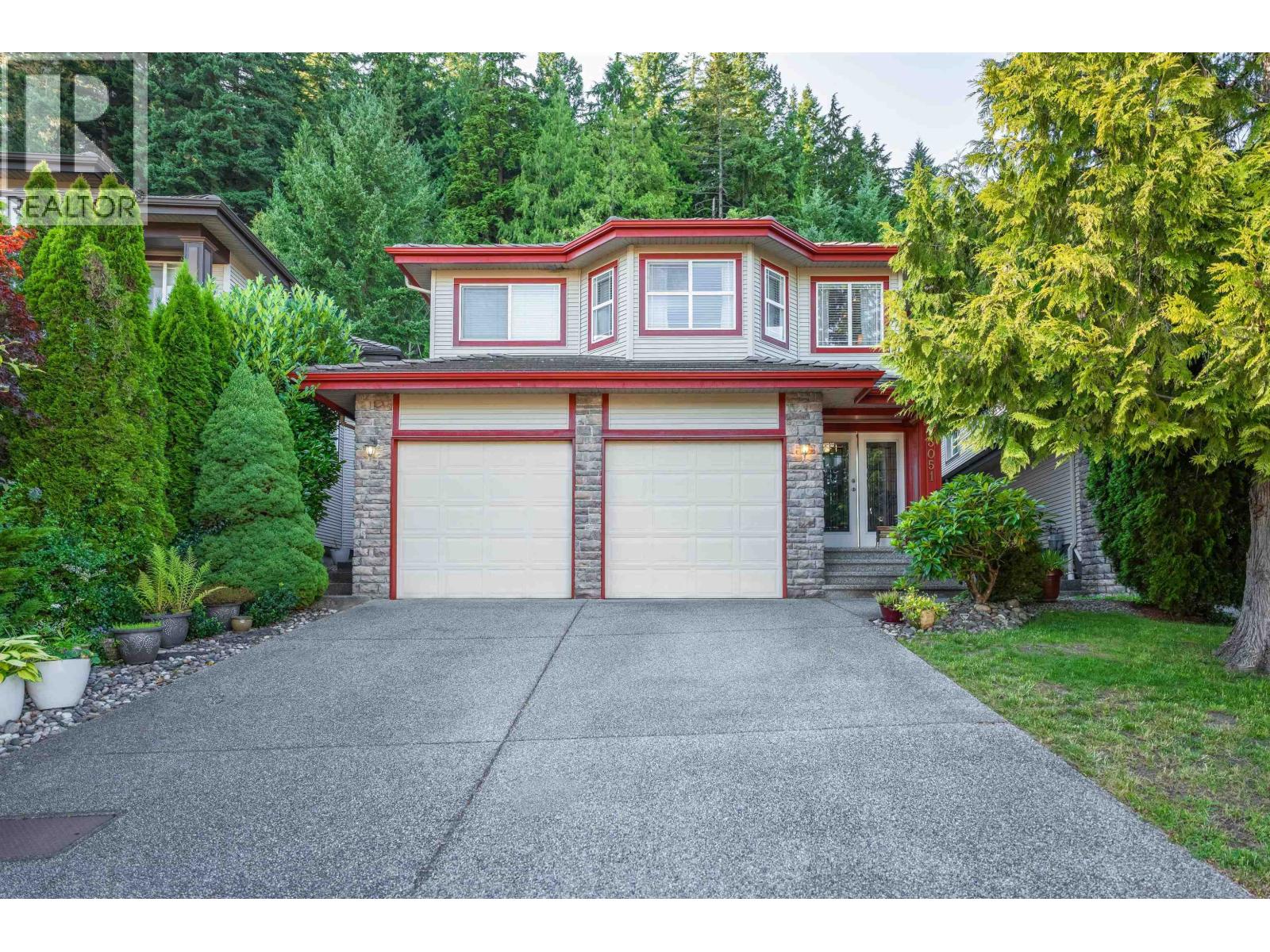- Houseful
- BC
- Maple Ridge
- East Haney
- 116 Avenue

Highlights
Description
- Home value ($/Sqft)$406/Sqft
- Time on Houseful
- Property typeResidential
- StyleBasement entry
- Neighbourhood
- Median school Score
- Year built2000
- Mortgage payment
5 Bedrooms, 3 bathrooms, 3 gas fireplaces, double garage, front porch, back patio, covered balcony, RV parking & picket fence! WOWZA! This elegant home has been lovingly adored. Start by stepping into the grand foyer with 18-foot ceilings, main level features open concept living & dining room with gas fireplace, large windows – great space for entertaining. Kitchen has new fridge, gas stove, eating area & built-in workspace which opens into the family room - hardwood floors 2nd gas fireplace & access covered back deck for year-round use. Oversized primary with walk-in closet & elegant 4 piece en-suite. Two more bedrooms finish off this floor. Basement contains a den, laundry room plus 2-bedroom self contained suite with separate entrance. Call your agent today for a private viewing!
Home overview
- Heat source Forced air, natural gas
- Sewer/ septic Public sewer, sanitary sewer
- Construction materials
- Foundation
- Roof
- Fencing Fenced
- # parking spaces 5
- Parking desc
- # full baths 3
- # total bathrooms 3.0
- # of above grade bedrooms
- Appliances Washer/dryer, dishwasher, refrigerator, stove
- Area Bc
- Water source Public
- Zoning description Res
- Directions F7aca71fe2602d6dc1c50cbea79fbe62
- Lot dimensions 6415.0
- Lot size (acres) 0.15
- Basement information Full, finished
- Building size 3447.0
- Mls® # R3033465
- Property sub type Single family residence
- Status Active
- Virtual tour
- Tax year 2024
- Living room 4.394m X 5.309m
- Dining room 3.937m X 2.921m
- Storage 1.753m X 1.651m
- Patio 4.293m X 4.166m
- Foyer 1.93m X 2.819m
- Kitchen 3.937m X 3.607m
- Utility 0.864m X 2.108m
- Bedroom 2.565m X 4.089m
- Laundry 2.769m X 2.743m
- Porch (enclosed) 4.623m X 6.858m
- Bedroom 4.293m X 4.039m
- Den 4.674m X 3.048m
- Living room 4.877m X 3.581m
Level: Main - Other 4.394m X 4.166m
Level: Main - Eating area 3.454m X 2.54m
Level: Main - Bedroom 3.912m X 2.87m
Level: Main - Primary bedroom 4.547m X 4.699m
Level: Main - Family room 4.089m X 5.309m
Level: Main - Kitchen 3.454m X 3.835m
Level: Main - Walk-in closet 2.083m X 1.829m
Level: Main - Bedroom 3.988m X 2.87m
Level: Main - Dining room 3.251m X 4.293m
Level: Main
- Listing type identifier Idx

$-3,731
/ Month








