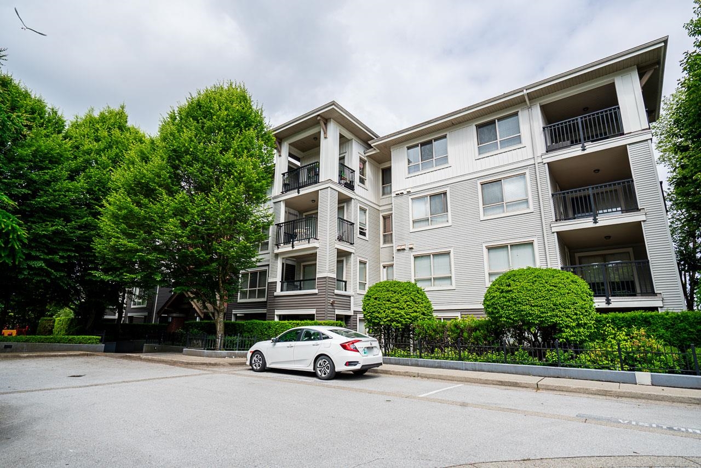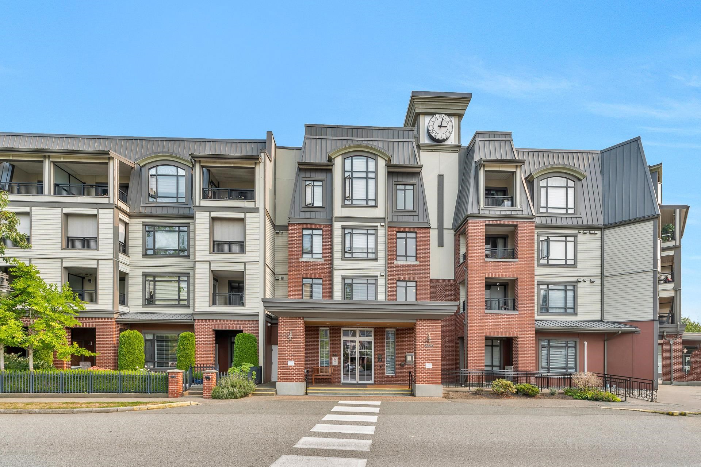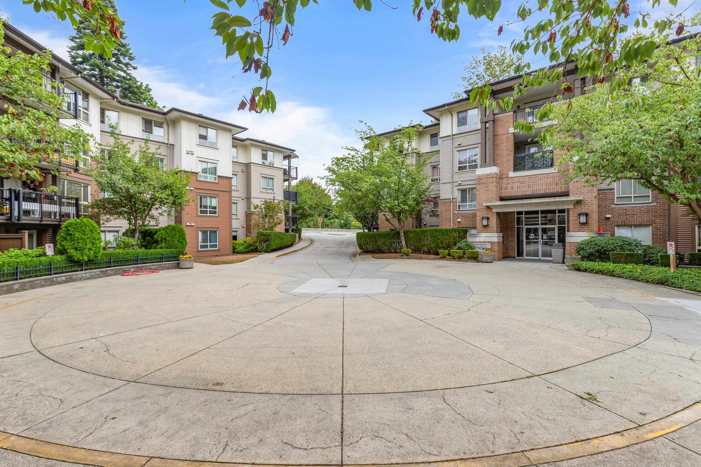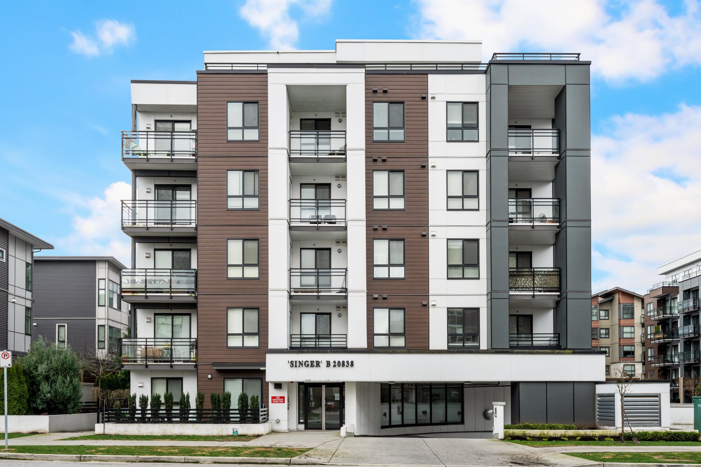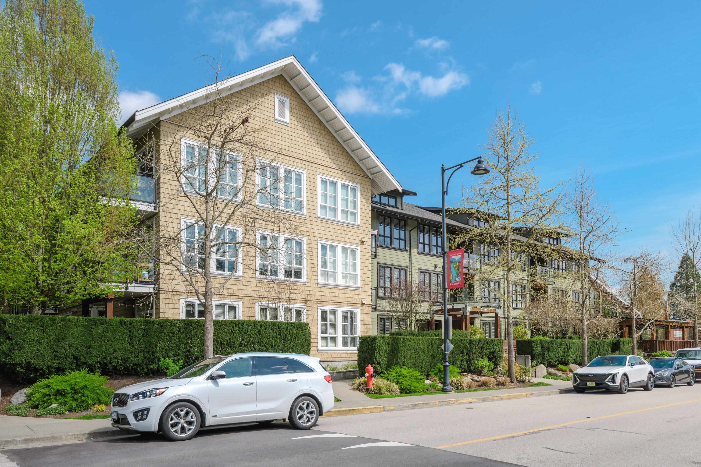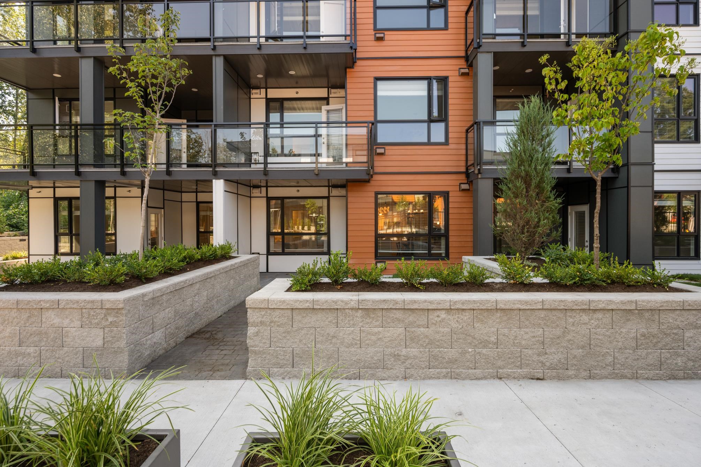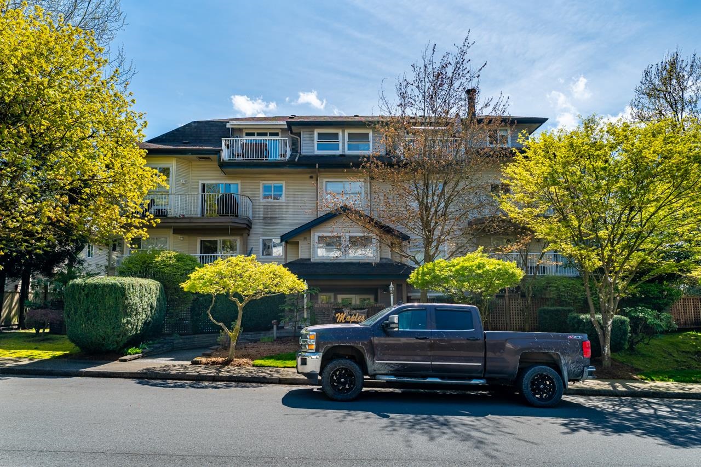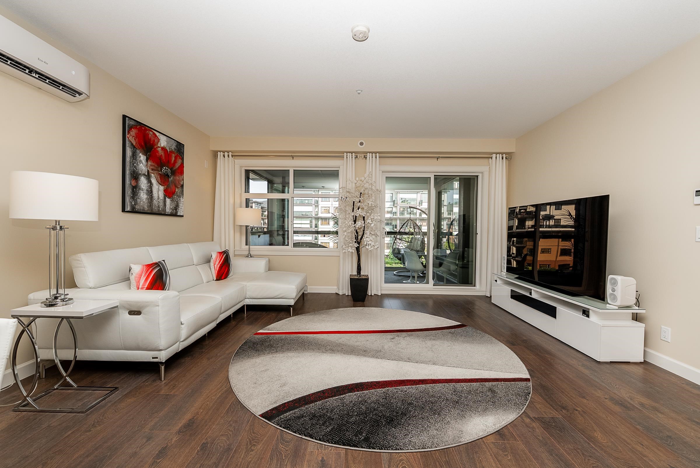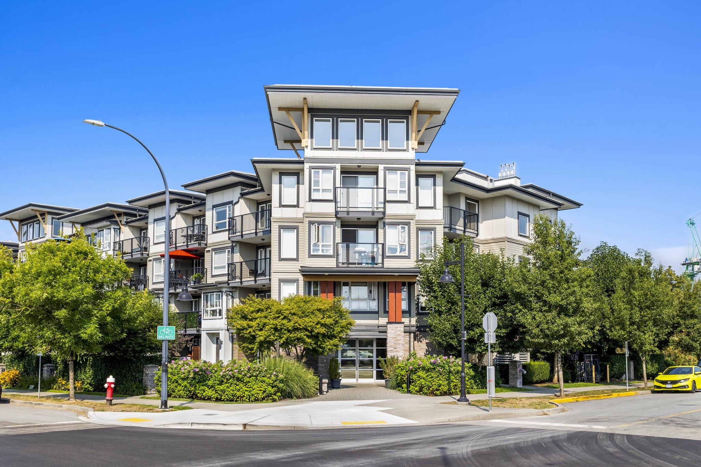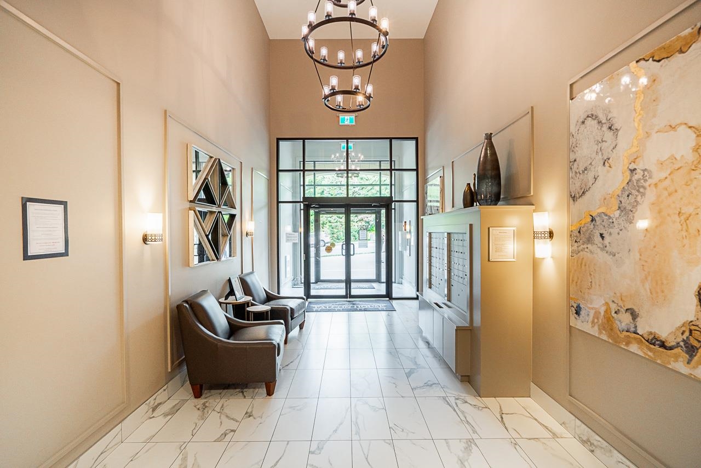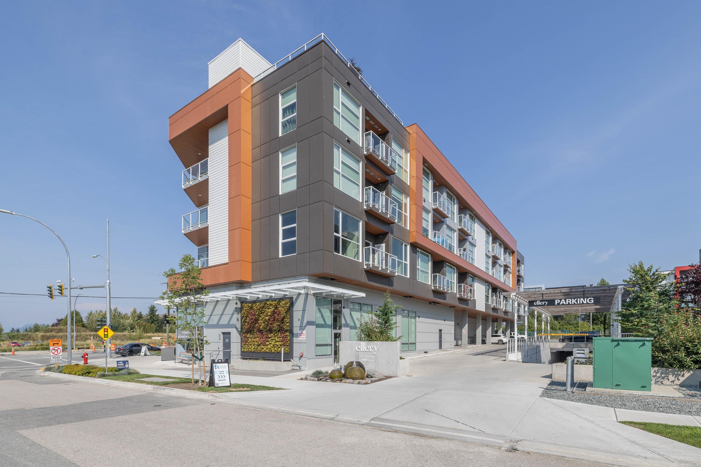- Houseful
- BC
- Maple Ridge
- Port Haney
- 11639 227 Street #103
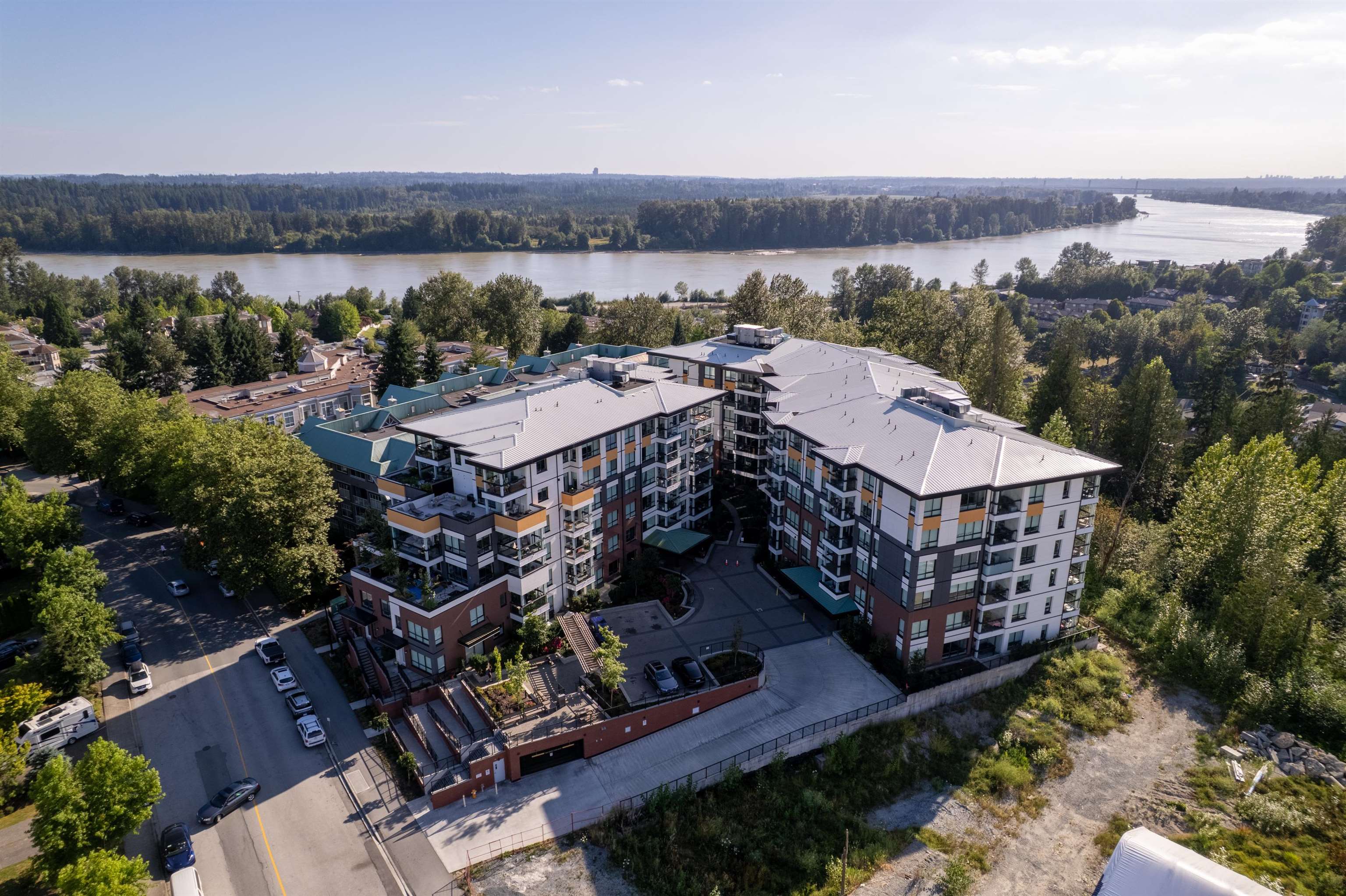
11639 227 Street #103
For Sale
46 Days
$669,800 $30K
$699,800
2 beds
3 baths
1,219 Sqft
11639 227 Street #103
For Sale
46 Days
$669,800 $30K
$699,800
2 beds
3 baths
1,219 Sqft
Highlights
Description
- Home value ($/Sqft)$574/Sqft
- Time on Houseful
- Property typeResidential
- StyleGround level unit
- Neighbourhood
- CommunityShopping Nearby
- Median school Score
- Year built2023
- Mortgage payment
Welcome to Highpointe—modern living inspired by nature in the heart of Maple Ridge. This rare 2-level, 2-bed, 3-bath home offers over 1,200 sq ft of thoughtfully designed space with its own private entrance. Just two years young, it features an open-concept layout, fresh return system, and quality finishes throughout. Both bedrooms include their own ensuite baths, and there's a convenient powder room on the main level. Enjoy secure parking with EV charger, a storage locker, and access to the building’s amenity room. Minutes from Golden Ears Park, schools, and local trails—this home is perfect for those seeking comfort, convenience, and a connection to the outdoors.Open House Sunday Sept 7th 2to 4pm
MLS®#R3029380 updated 3 days ago.
Houseful checked MLS® for data 3 days ago.
Home overview
Amenities / Utilities
- Heat source Baseboard, electric, heat pump
- Sewer/ septic Public sewer, sanitary sewer
Exterior
- # total stories 6.0
- Construction materials
- Foundation
- Roof
- # parking spaces 1
- Parking desc
Interior
- # full baths 2
- # half baths 1
- # total bathrooms 3.0
- # of above grade bedrooms
- Appliances Washer/dryer, dishwasher, refrigerator, stove, microwave, oven
Location
- Community Shopping nearby
- Area Bc
- Subdivision
- View Yes
- Water source Public
- Zoning description Rm-2
Overview
- Basement information None
- Building size 1219.0
- Mls® # R3029380
- Property sub type Apartment
- Status Active
- Tax year 2024
Rooms Information
metric
- Foyer 1.956m X 1.702m
Level: Above - Walk-in closet 2.261m X 1.88m
Level: Above - Primary bedroom 3.454m X 4.115m
Level: Above - Bedroom 3.454m X 3.759m
Level: Above - Dining room 2.515m X 4.039m
Level: Main - Patio 3.023m X 8.23m
Level: Main - Kitchen 3.632m X 3.454m
Level: Main - Foyer 4.216m X 1.245m
Level: Main - Storage 0.914m X 1.321m
Level: Main - Living room 3.658m X 5.131m
Level: Main
SOA_HOUSEKEEPING_ATTRS
- Listing type identifier Idx

Lock your rate with RBC pre-approval
Mortgage rate is for illustrative purposes only. Please check RBC.com/mortgages for the current mortgage rates
$-1,866
/ Month25 Years fixed, 20% down payment, % interest
$
$
$
%
$
%

Schedule a viewing
No obligation or purchase necessary, cancel at any time
Nearby Homes
Real estate & homes for sale nearby

