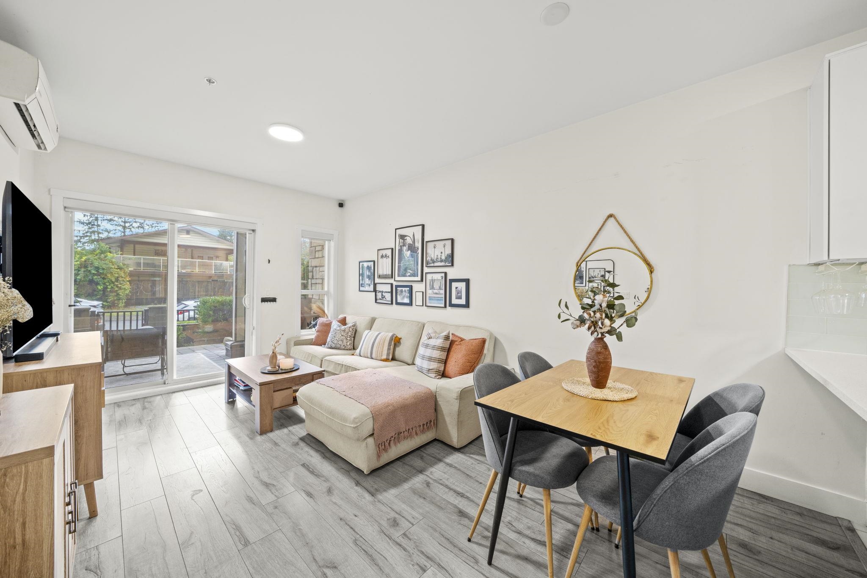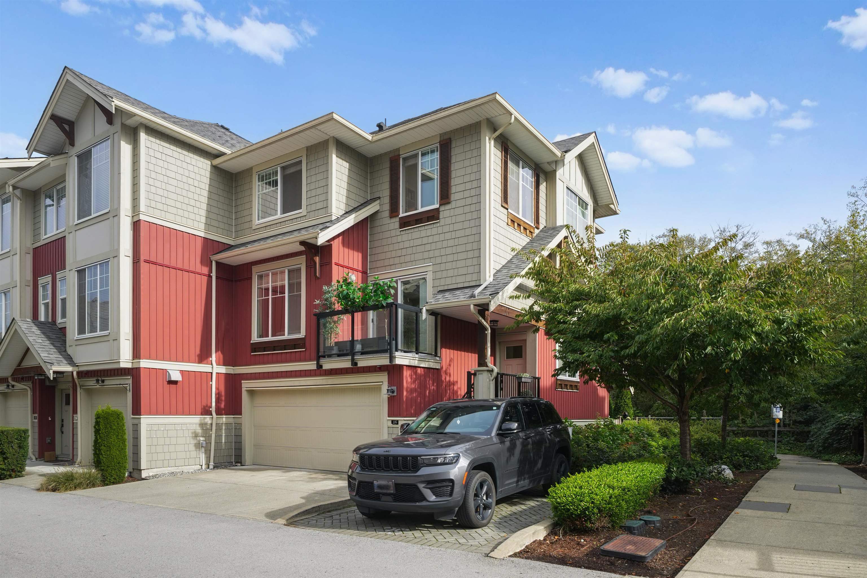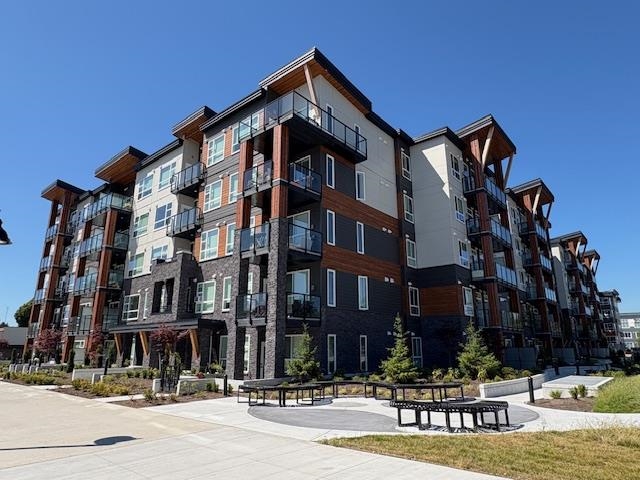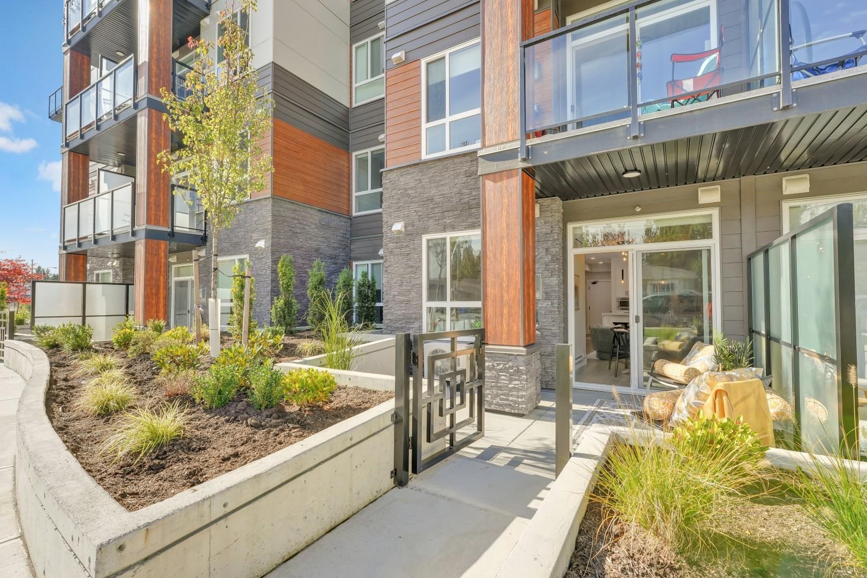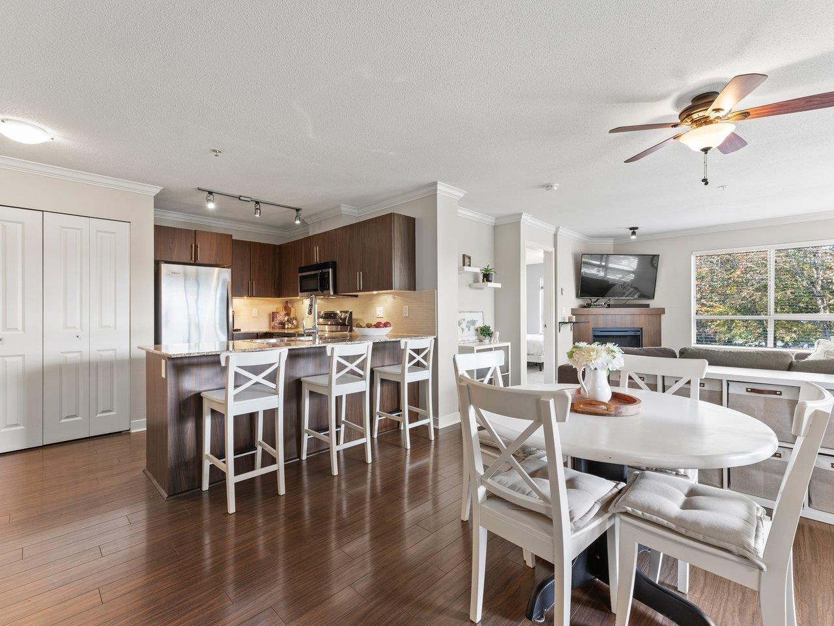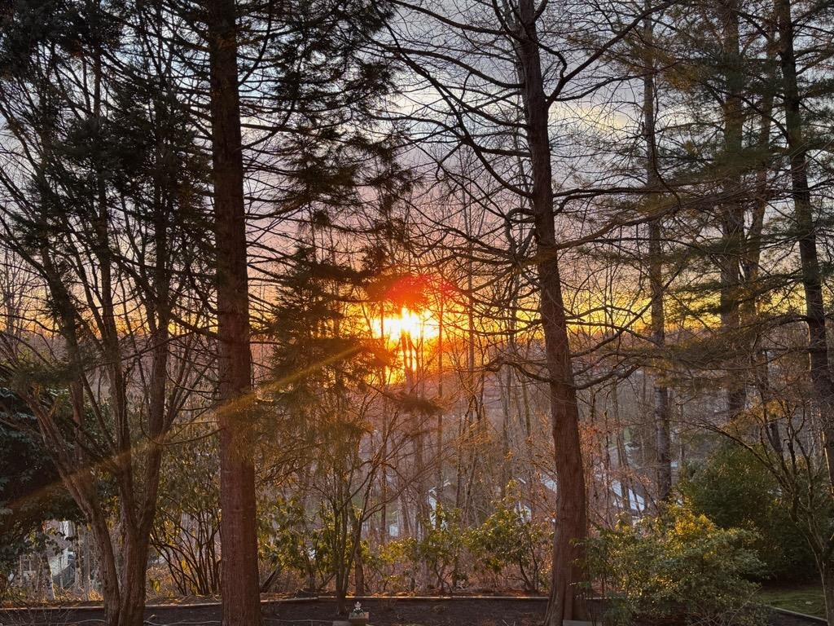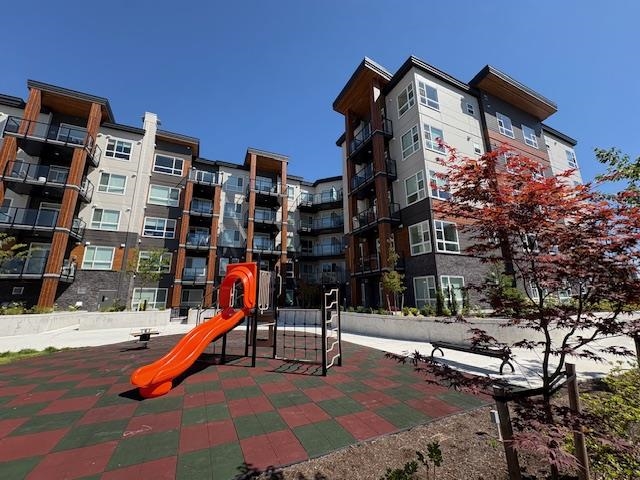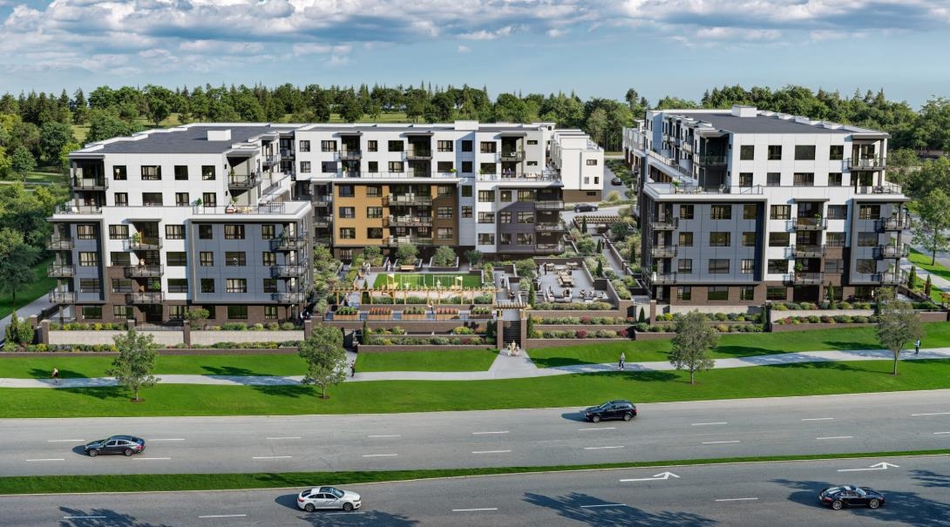- Houseful
- BC
- Maple Ridge
- Port Haney
- 11639 227 Street #406
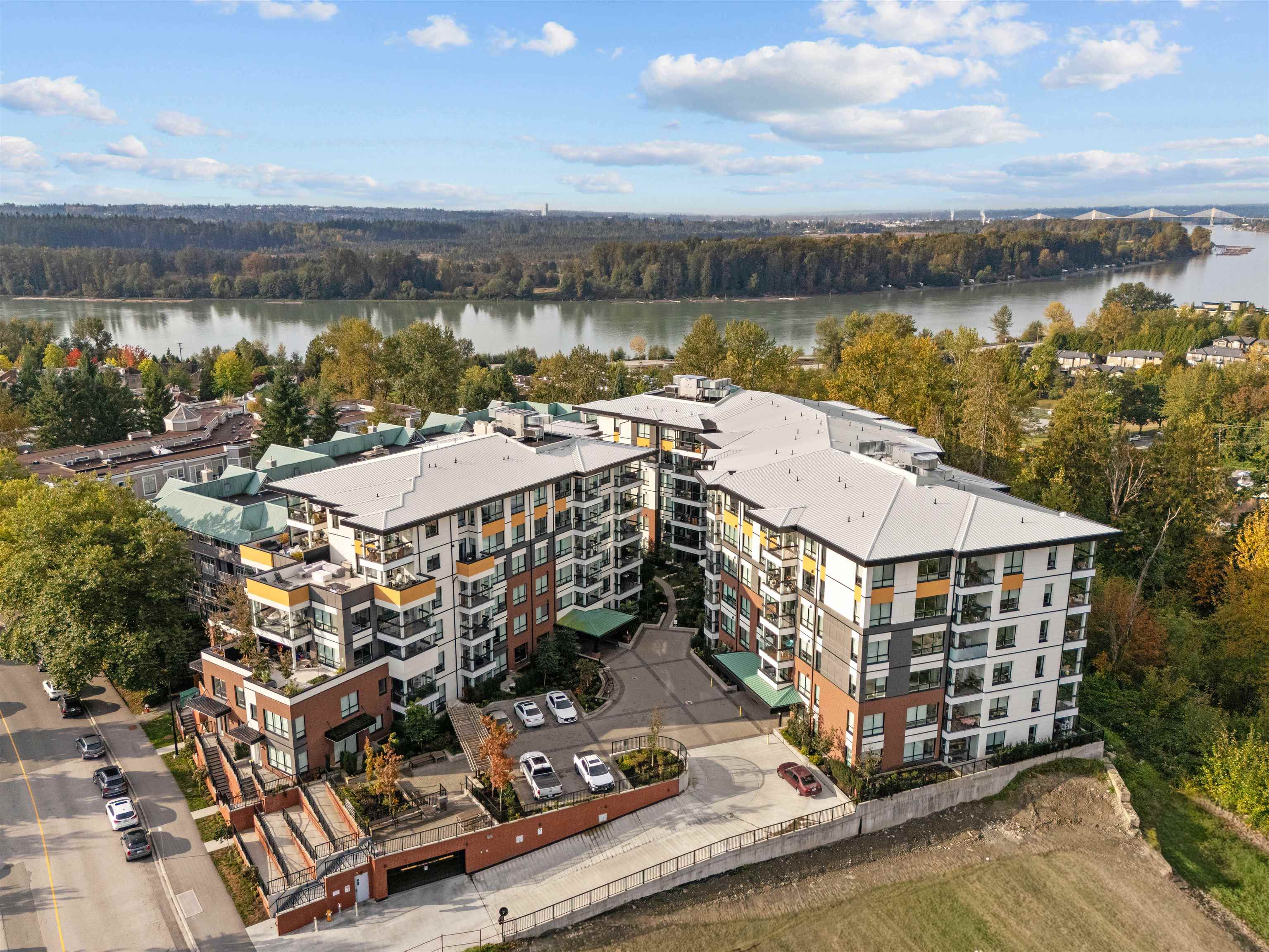
11639 227 Street #406
For Sale
New 6 Days
$555,000
2 beds
2 baths
1,008 Sqft
11639 227 Street #406
For Sale
New 6 Days
$555,000
2 beds
2 baths
1,008 Sqft
Highlights
Description
- Home value ($/Sqft)$551/Sqft
- Time on Houseful
- Property typeResidential
- Neighbourhood
- CommunityShopping Nearby
- Median school Score
- Year built2023
- Mortgage payment
Exquisite 2-bedroom, 2-bath condo with a spacious Den at Highpointe, Maple Ridge. Offering a total of 1008 sq ft. of elegant open-concept living with 9’ ceilings, a bright enclosed solarium, upgraded vinyl flooring, Silestone countertops, and premium Blomberg & Fulgor appliances. The kitchen features a gas cooktop, while a Napoleon fireplace adds warmth and style. Enjoy year-round comfort with a centralized Conditioned air, and gas & hot water included. Comes with a large private storage locker, ample visitor parking, and EV charging stations. Steps to parks, shopping, groceries, and recreation—luxury, comfort, and convenience in one. OPEN HOUSE OCT 25 & 26 @2 pm - 4 pm
MLS®#R3057612 updated 12 hours ago.
Houseful checked MLS® for data 12 hours ago.
Home overview
Amenities / Utilities
- Heat source Baseboard, electric, heat pump
- Sewer/ septic Public sewer
Exterior
- # total stories 6.0
- Construction materials
- Foundation
- Roof
- # parking spaces 1
- Parking desc
Interior
- # full baths 2
- # total bathrooms 2.0
- # of above grade bedrooms
- Appliances Washer/dryer, dishwasher, refrigerator, stove, microwave, range top
Location
- Community Shopping nearby
- Area Bc
- Subdivision
- View Yes
- Water source Public
- Zoning description Rm-2
- Directions 40da78301e12f025efe7200f11e2c13f
Overview
- Basement information None
- Building size 1008.0
- Mls® # R3057612
- Property sub type Apartment
- Status Active
- Tax year 2024
Rooms Information
metric
- Living room 2.946m X 3.353m
Level: Main - Walk-in closet 0.864m X 2.337m
Level: Main - Primary bedroom 3.073m X 3.353m
Level: Main - Den 2.565m X 2.565m
Level: Main - Bedroom 2.946m X 2.997m
Level: Main - Dining room 3.175m X 3.175m
Level: Main - Kitchen 2.489m X 3.023m
Level: Main - Solarium 2.438m X 3.556m
Level: Main
SOA_HOUSEKEEPING_ATTRS
- Listing type identifier Idx

Lock your rate with RBC pre-approval
Mortgage rate is for illustrative purposes only. Please check RBC.com/mortgages for the current mortgage rates
$-1,480
/ Month25 Years fixed, 20% down payment, % interest
$
$
$
%
$
%

Schedule a viewing
No obligation or purchase necessary, cancel at any time
Nearby Homes
Real estate & homes for sale nearby

