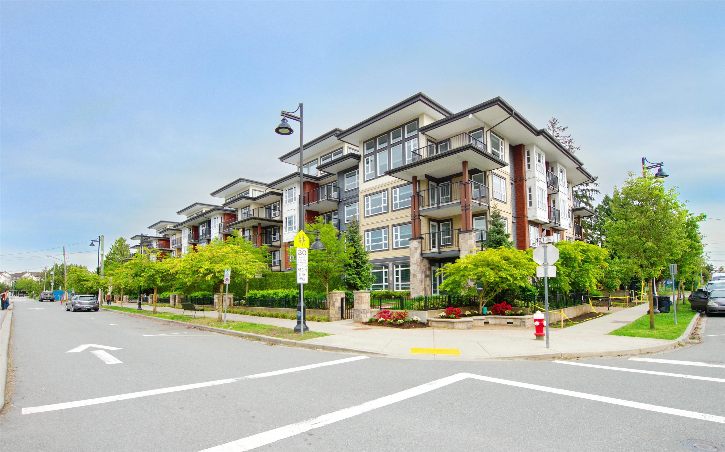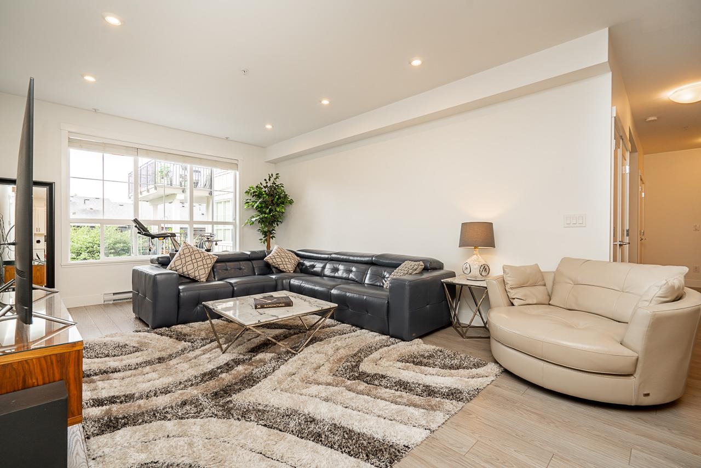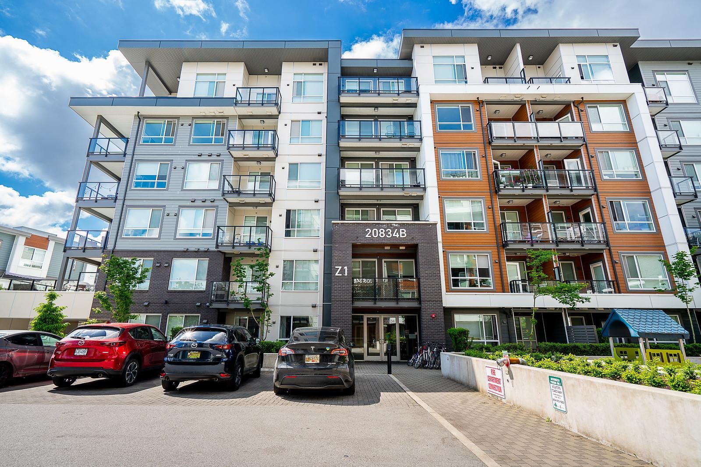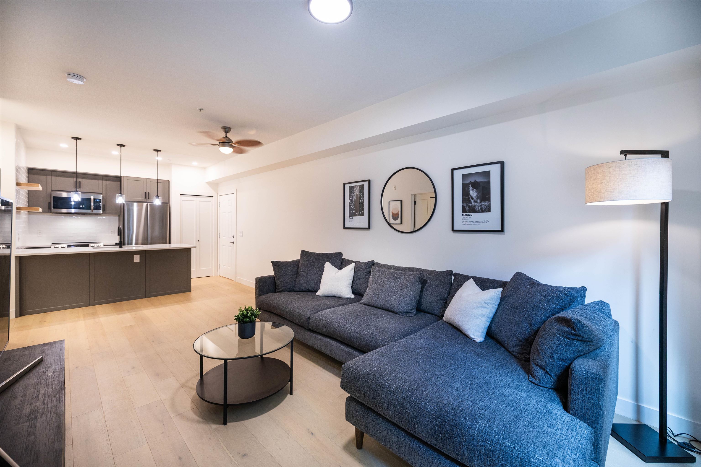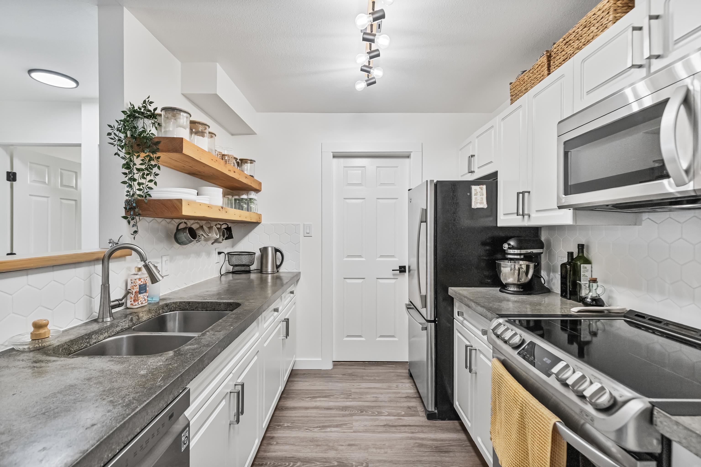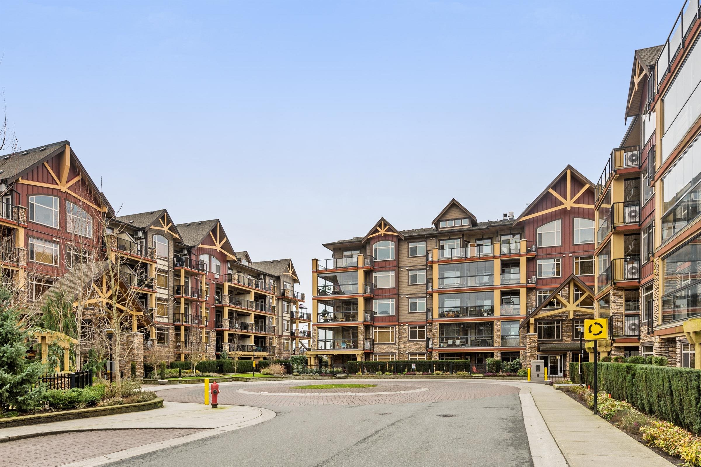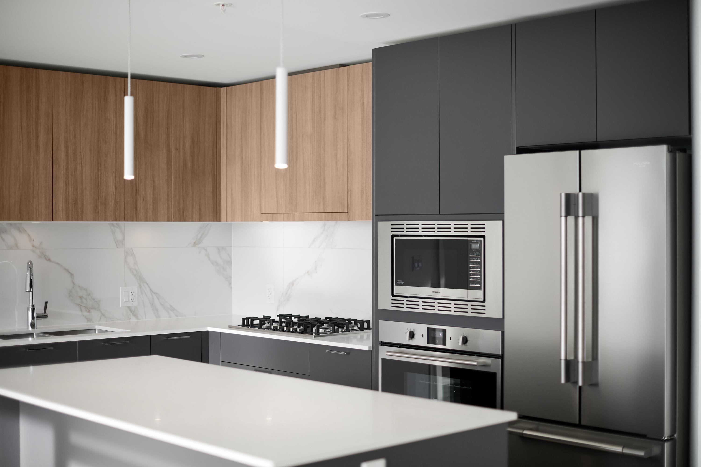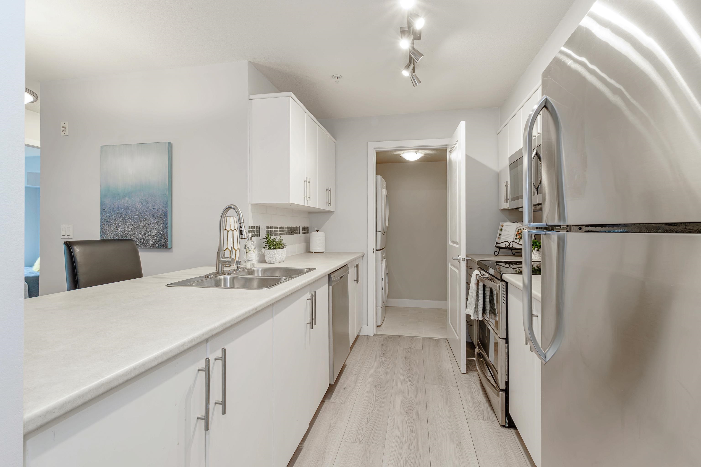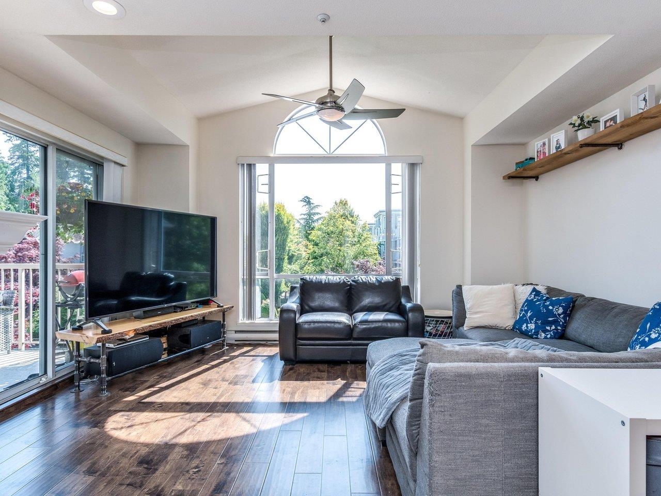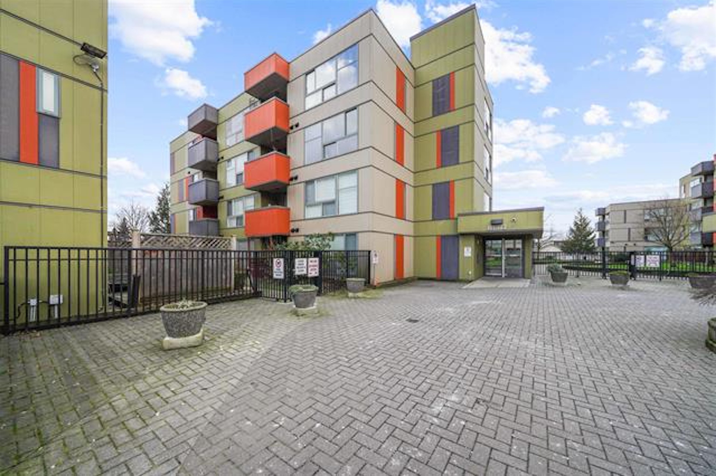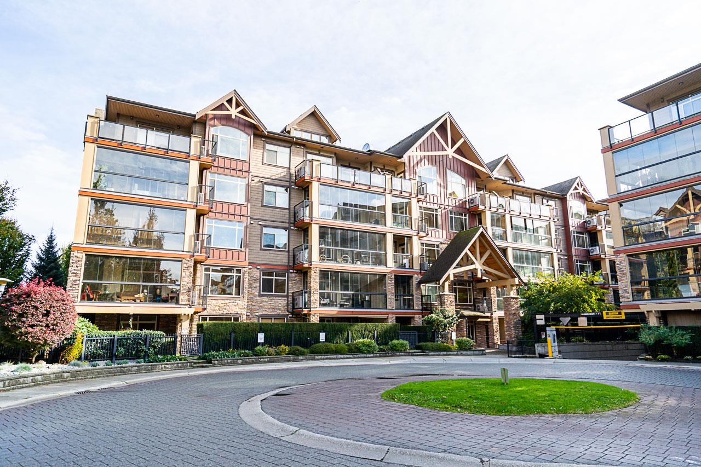- Houseful
- BC
- Maple Ridge
- Port Haney
- 11665 Haney Bypass #412
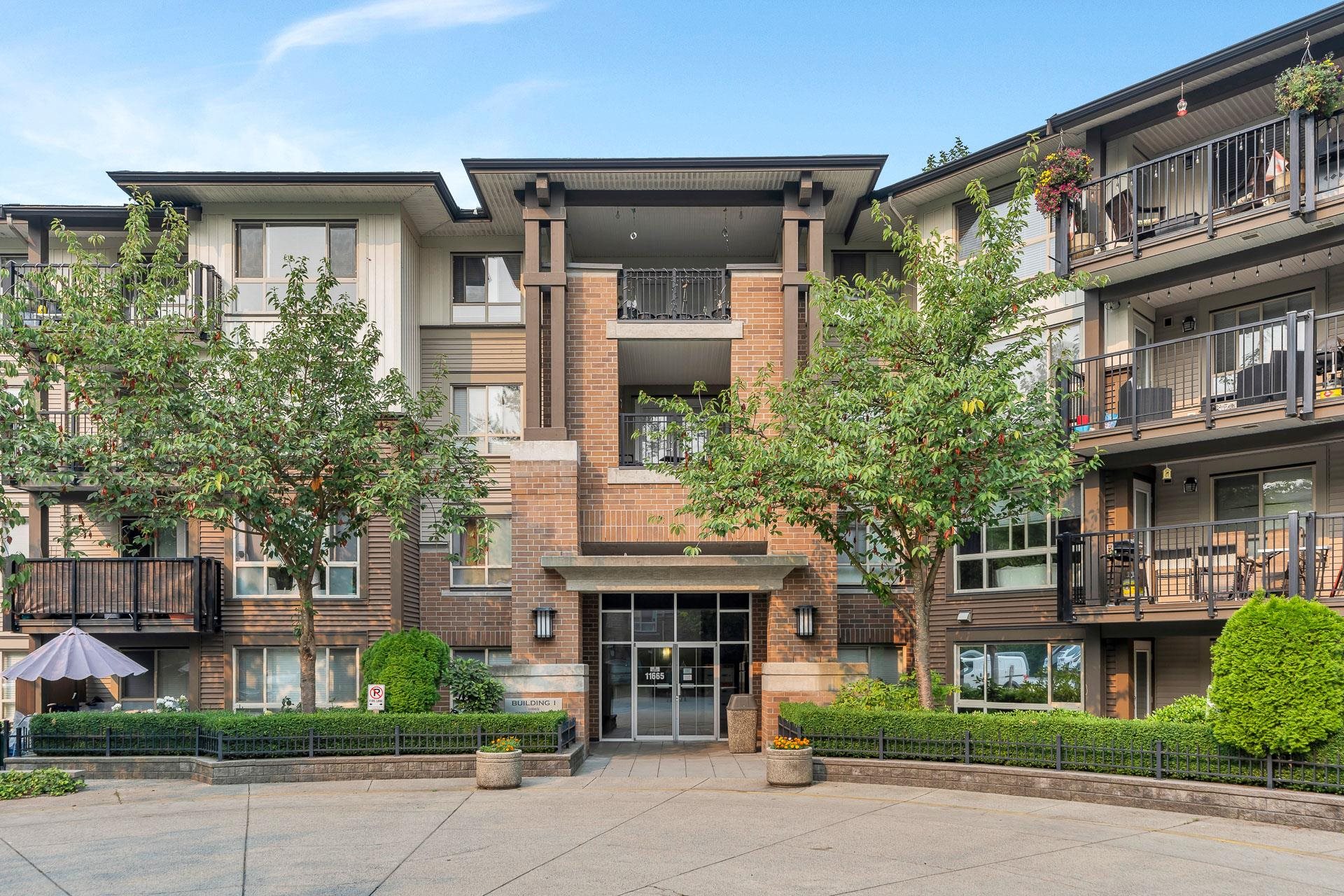
Highlights
Description
- Home value ($/Sqft)$554/Sqft
- Time on Houseful
- Property typeResidential
- StylePenthouse
- Neighbourhood
- CommunityShopping Nearby
- Median school Score
- Year built2007
- Mortgage payment
Enjoy this top floor oasis with unique wide layout, separating the two bedrooms for ample privacy. Versatile flex space is ideal for a home office. Modern updates: fresh paint, contemporary fixtures & lighting, upgraded appliances. Step out onto your private, covered patio—an extension of your living space that invites you to enjoy fresh air and tranquil views in any season. Two secure parking spots and a dedicated storage locker. The building offers access to a full gym, amenities room, guest suite, and welcomes pets. Ideally located near the WestCoast Express for quick commutes. Experience the next chapter of your life in a space that truly feels like home! Contact your Realtor to book your private showing today. Open houses Sat. & Sun. 2-4pm.
Home overview
- Heat source Baseboard, electric
- Sewer/ septic Public sewer, sanitary sewer, storm sewer
- # total stories 4.0
- Construction materials
- Foundation
- Roof
- # parking spaces 2
- Parking desc
- # full baths 2
- # total bathrooms 2.0
- # of above grade bedrooms
- Appliances Washer/dryer, dishwasher, refrigerator, stove
- Community Shopping nearby
- Area Bc
- Subdivision
- View Yes
- Water source Public
- Zoning description Rm-2
- Basement information None
- Building size 957.0
- Mls® # R3045274
- Property sub type Apartment
- Status Active
- Tax year 2025
- Dining room 2.921m X 4.089m
Level: Main - Bedroom 3.277m X 2.921m
Level: Main - Kitchen 2.464m X 2.438m
Level: Main - Primary bedroom 3.277m X 2.997m
Level: Main - Patio 1.372m X 2.972m
Level: Main - Foyer 1.524m X 1.194m
Level: Main - Living room 3.505m X 3.226m
Level: Main
- Listing type identifier Idx

$-1,413
/ Month

