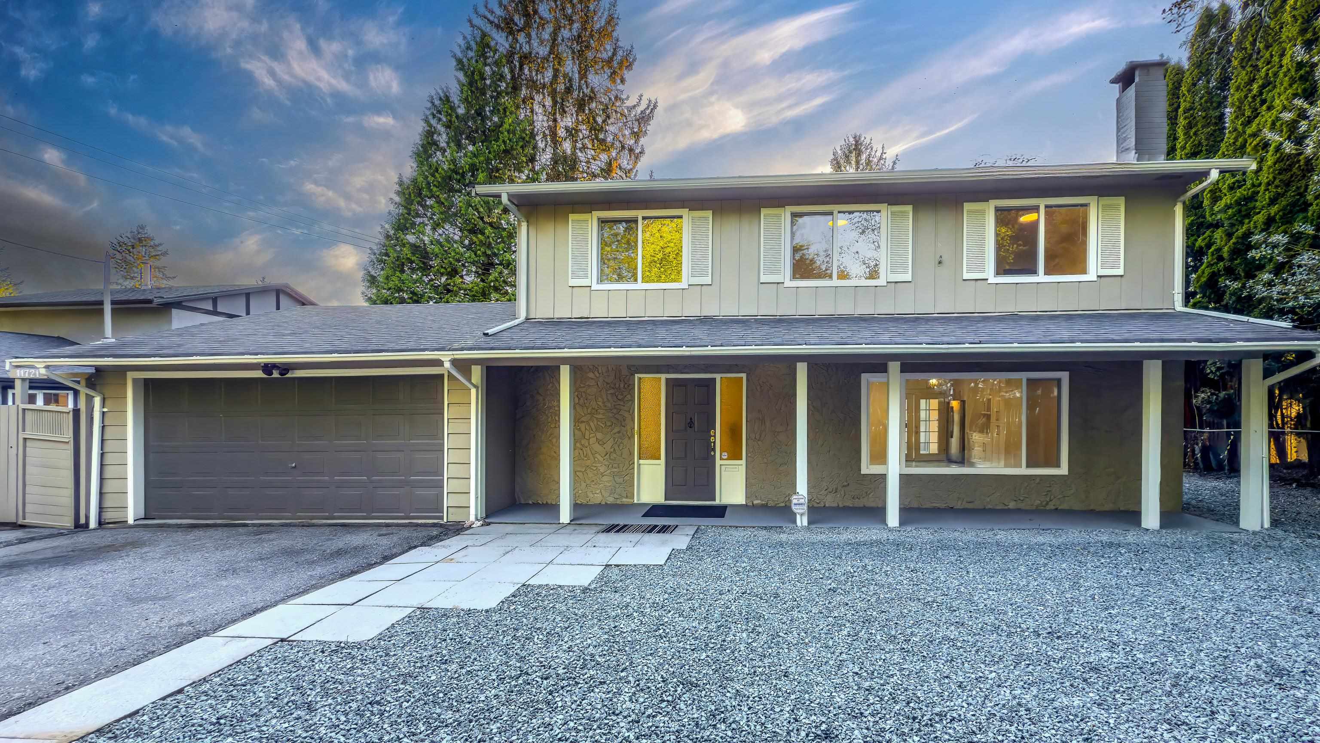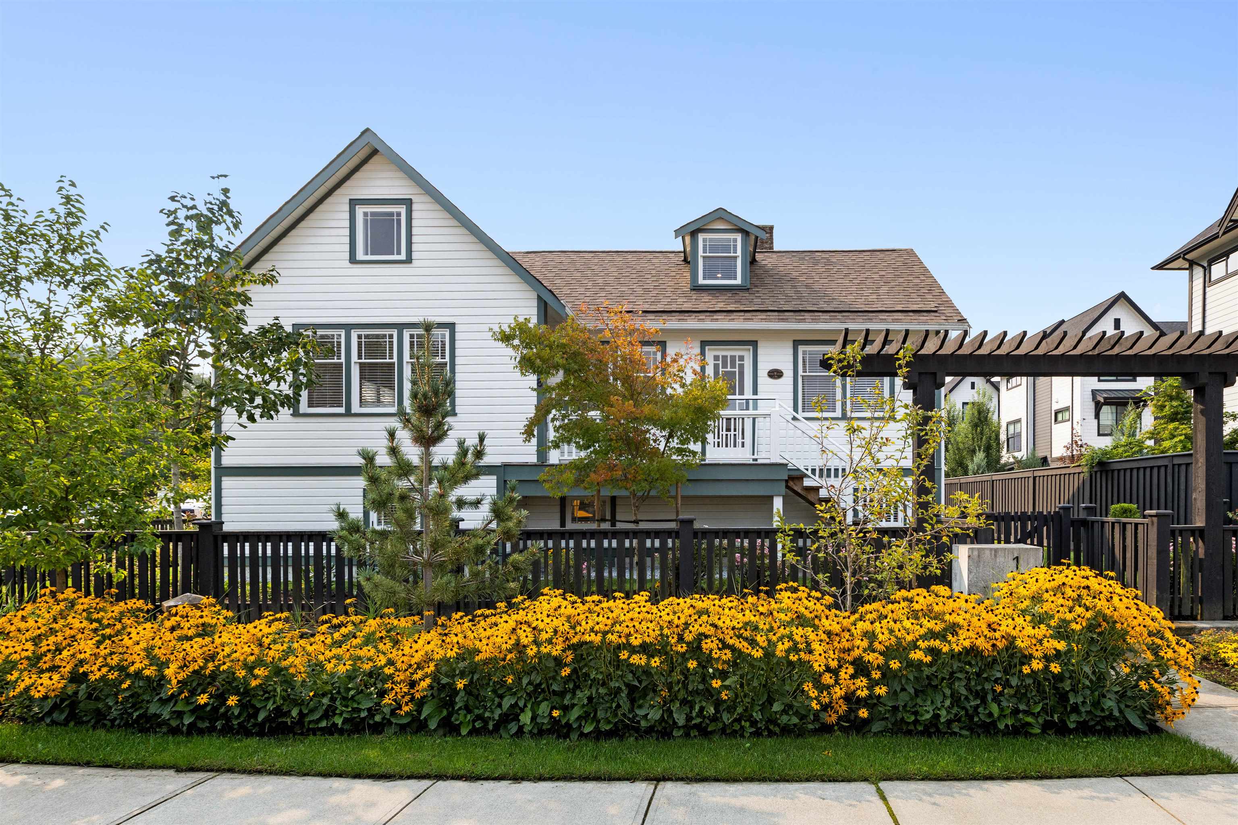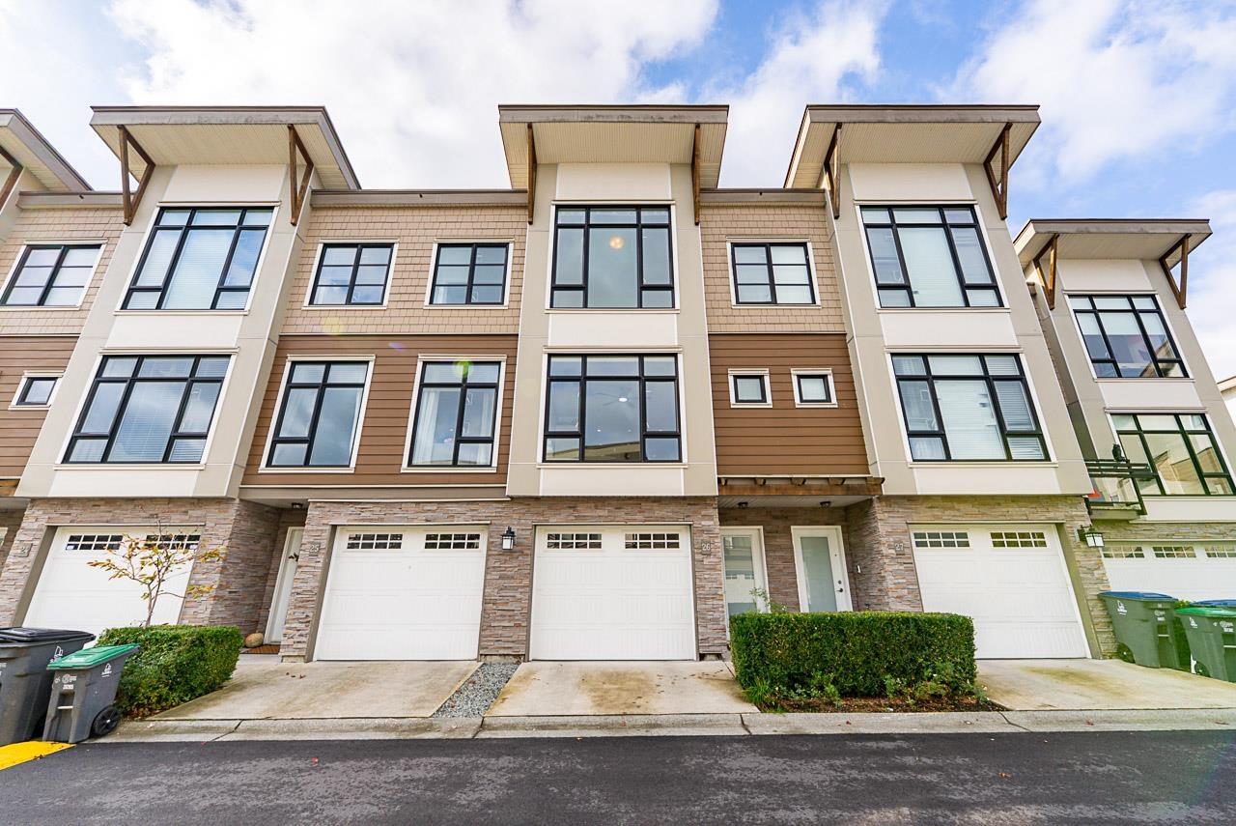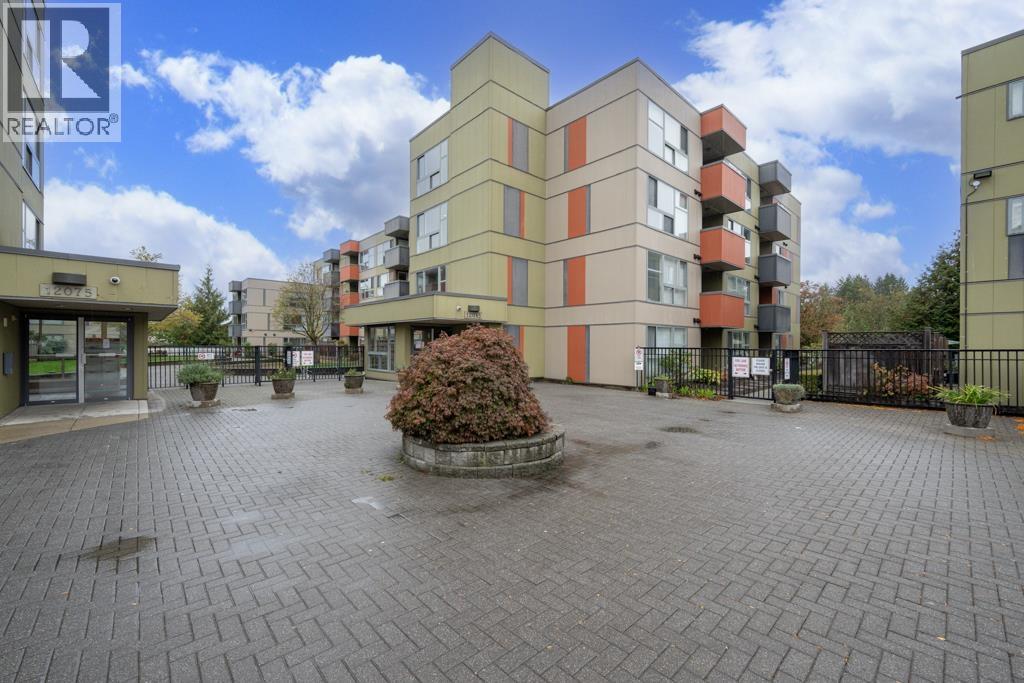- Houseful
- BC
- Maple Ridge
- The Ridge
- 11721 Laity Street

11721 Laity Street
11721 Laity Street
Highlights
Description
- Home value ($/Sqft)$488/Sqft
- Time on Houseful
- Property typeResidential
- Neighbourhood
- CommunityShopping Nearby
- Median school Score
- Year built1972
- Mortgage payment
Location ! Welcome to this Fully Updated 5-bed, 3-bath home with new kitchen cabinets, countertops, new appliances -including stoves, D/W & a laundry pair. Beautifully refreshed with laminate flooring, tiles, paint, updated 200-amp service, D/G vinyl windows, newer hot water tank, and furnace for comfort & efficiency. Studio for potential mortgage helper with separate entrance. Situated on 72 feet wide rectangular land with access to all utilities at front (water, sanitary, storm, hydro & gas).City has currently designated this property for 6 UNITS under new SSMUH and also in LOUGHEED TRANSIT CORRIDOR Plan qualifies for future LOW-RISE APARTMENT under high density employment. Steps away from current RAPID bus stops and future BRT stops on the north and RIDGE MEADOW HOSPITAL ON THE SOUTH.
Home overview
- Heat source Forced air, natural gas
- Sewer/ septic Public sewer, sanitary sewer, storm sewer
- Construction materials
- Foundation
- Roof
- Fencing Fenced
- # parking spaces 2
- Parking desc
- # full baths 3
- # total bathrooms 3.0
- # of above grade bedrooms
- Appliances Washer/dryer, dishwasher, refrigerator, stove
- Community Shopping nearby
- Area Bc
- Water source Public
- Zoning description Rs-1
- Lot dimensions 7197.0
- Lot size (acres) 0.17
- Basement information Exterior entry
- Building size 2356.0
- Mls® # R3054331
- Property sub type Single family residence
- Status Active
- Virtual tour
- Tax year 2024
- Bedroom 2.769m X 3.683m
Level: Above - Bedroom 2.769m X 2.845m
Level: Above - Primary bedroom 4.318m X 3.683m
Level: Above - Bedroom 2.769m X 2.87m
Level: Above - Laundry 1.473m X 1.372m
Level: Above - Bedroom 3.251m X 3.429m
Level: Main - Patio 1.829m X 1.753m
Level: Main - Living room 3.048m X 5.69m
Level: Main - Living room 6.426m X 3.988m
Level: Main - Porch (enclosed) 10.287m X 1.346m
Level: Main - Storage 5.69m X 2.134m
Level: Main - Solarium 4.293m X 3.531m
Level: Main - Kitchen 3.581m X 3.683m
Level: Main - Utility 1.219m X 1.219m
Level: Main - Workshop 2.286m X 3.531m
Level: Main - Kitchen 2.184m X 5.69m
Level: Main - Foyer 2.311m X 3.48m
Level: Main - Patio 8.103m X 3.988m
Level: Main
- Listing type identifier Idx

$-3,064
/ Month










