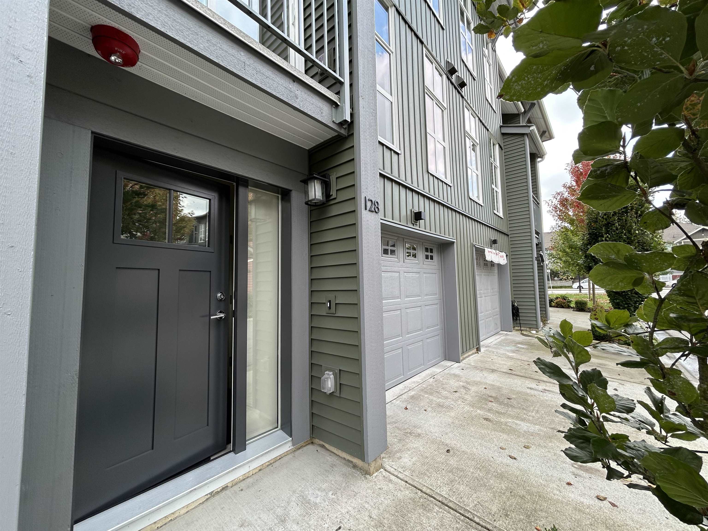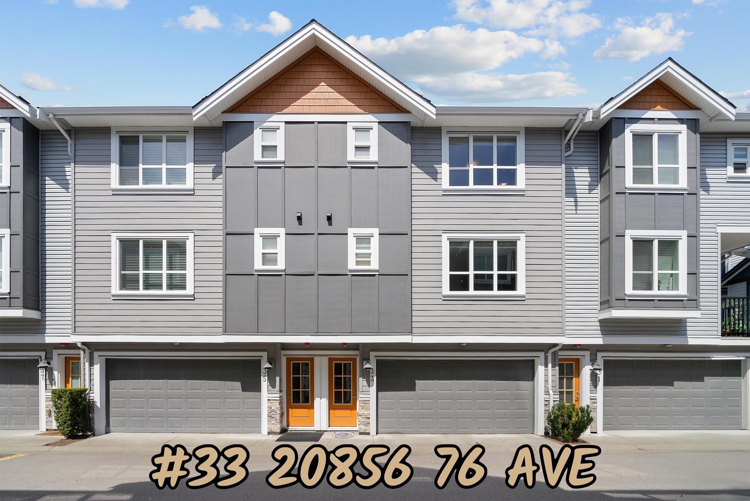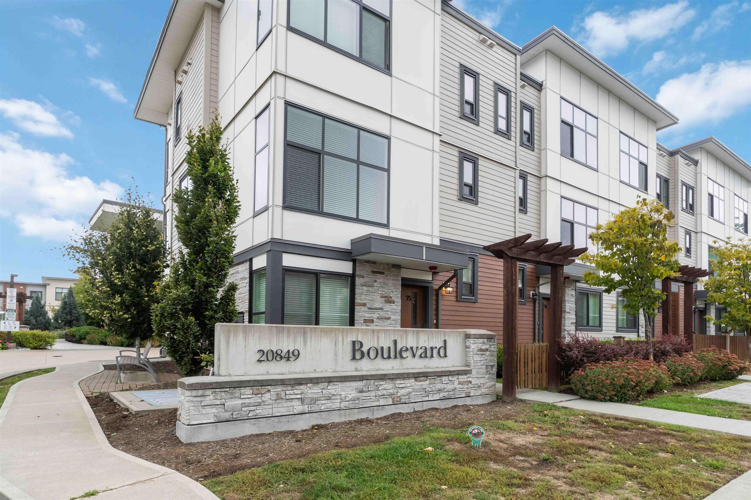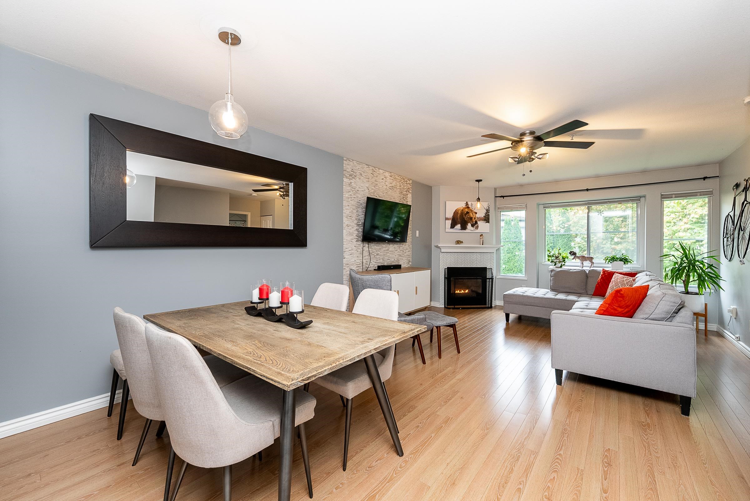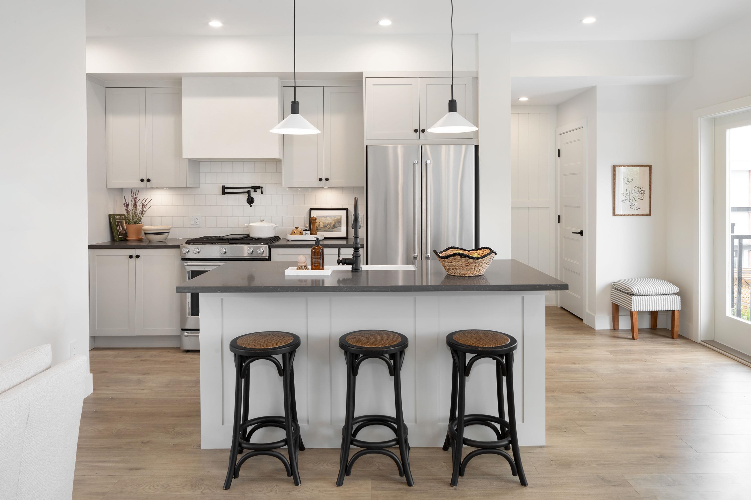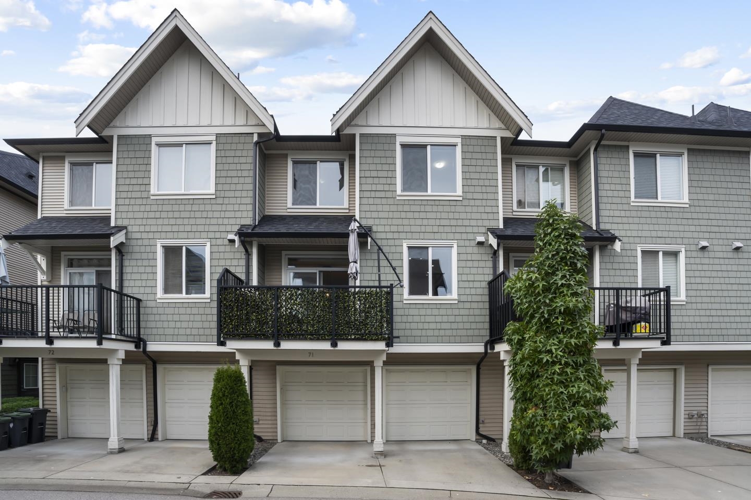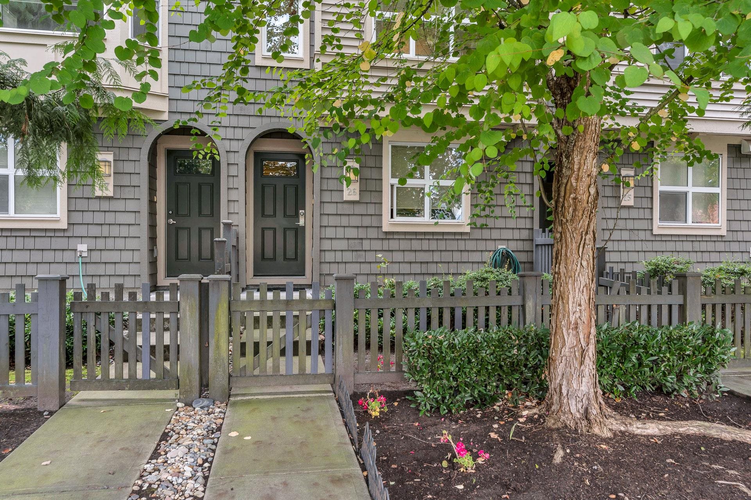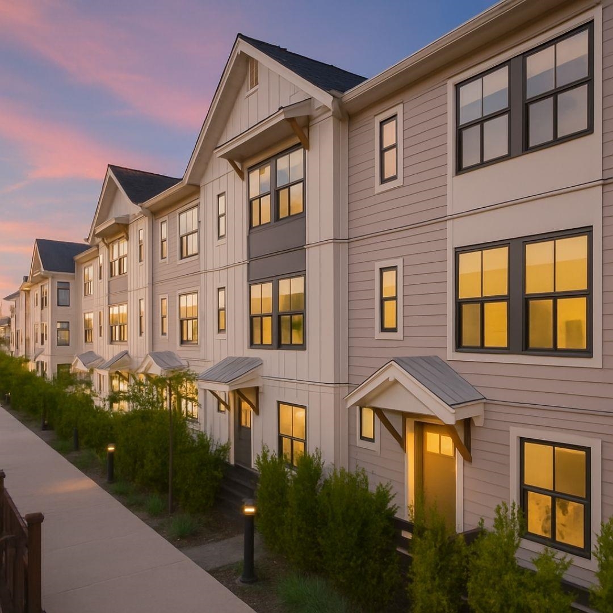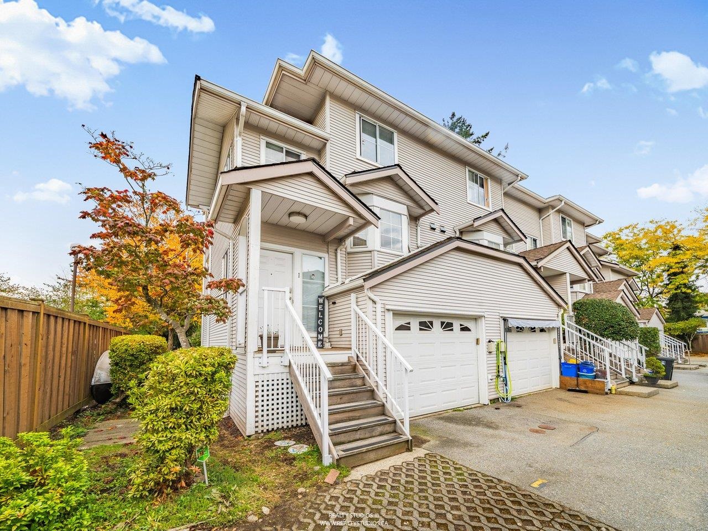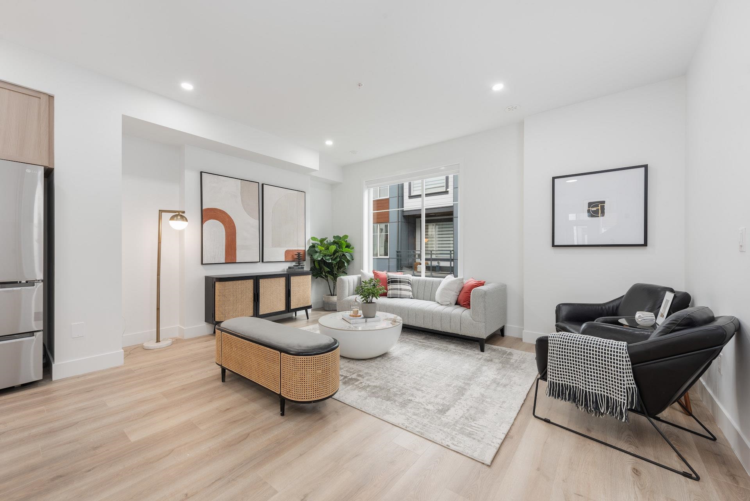- Houseful
- BC
- Maple Ridge
- Port Haney
- 11726 225 Street #402
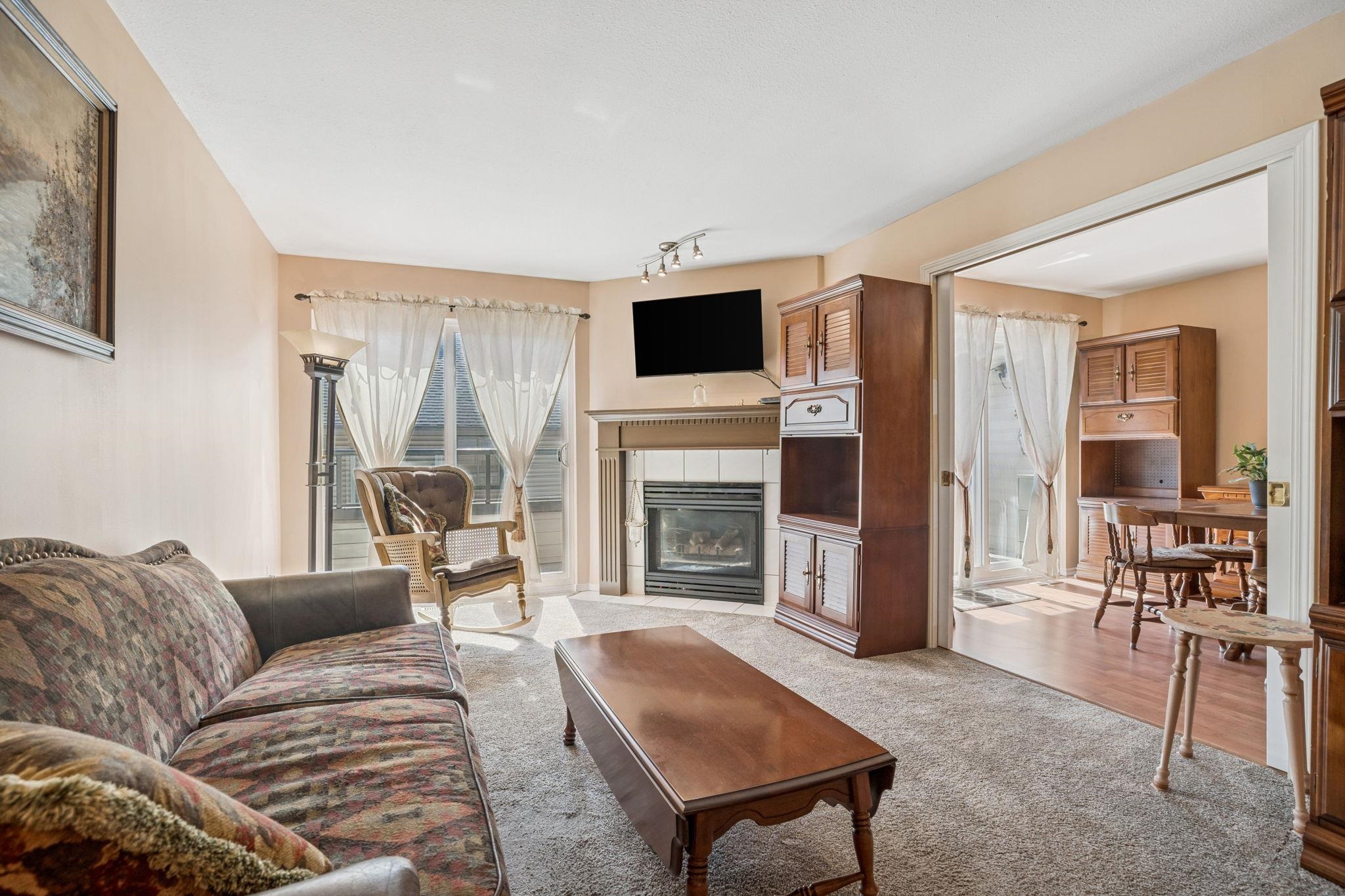
11726 225 Street #402
11726 225 Street #402
Highlights
Description
- Home value ($/Sqft)$381/Sqft
- Time on Houseful
- Property typeResidential
- Neighbourhood
- CommunityShopping Nearby
- Median school Score
- Year built1989
- Mortgage payment
Welcome to this charming 2-storey townhouse in the heart of Maple Ridge offering 2 bedrooms and 2 bathrooms in a thoughtfully designed floorplan that feels both functional and inviting. Bright and airy, this home exudes a warm, home-y vibe with plenty of natural light throughout. The spacious 127 sqft south-facing belcony is perfect for soaking up the sun, enjoying your morning coffee, or entertaining friends on summer evenings. Ideally located within walking distance to shops, restaurants, public transit, and all the convenience you could ask for, this home offers the perfect balance of comfort and lifestyle. Whether you're a first time-buyer, downsizer, or investor, this townhouse is a fantastic opportunity to own a piece of Maple Ridge charm.
Home overview
- Heat source Forced air, natural gas
- Sewer/ septic Public sewer, sanitary sewer, storm sewer
- Construction materials
- Foundation
- Roof
- # parking spaces 1
- Parking desc
- # full baths 1
- # half baths 1
- # total bathrooms 2.0
- # of above grade bedrooms
- Appliances Washer/dryer, dishwasher, refrigerator, stove
- Community Shopping nearby
- Area Bc
- Water source Public
- Zoning description Rm2
- Basement information None
- Building size 1481.0
- Mls® # R3056101
- Property sub type Townhouse
- Status Active
- Tax year 2025
- Dressing room 2.692m X 2.565m
Level: Above - Primary bedroom 3.658m X 3.886m
Level: Above - Living room 4.978m X 3.404m
Level: Above - Flex room 3.835m X 2.921m
Level: Above - Kitchen 2.413m X 3.683m
Level: Above - Dining room 3.581m X 2.921m
Level: Above - Patio 4.597m X 2.692m
Level: Main - Bedroom 4.242m X 3.023m
Level: Main - Laundry 3.2m X 3.404m
Level: Main - Foyer 1.93m X 1.803m
Level: Main
- Listing type identifier Idx

$-1,507
/ Month

