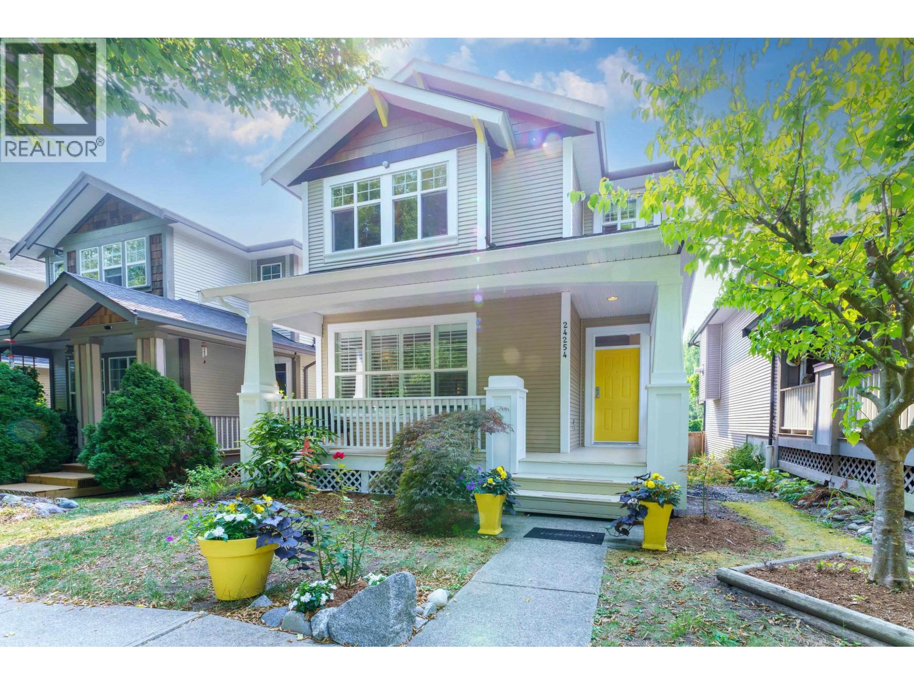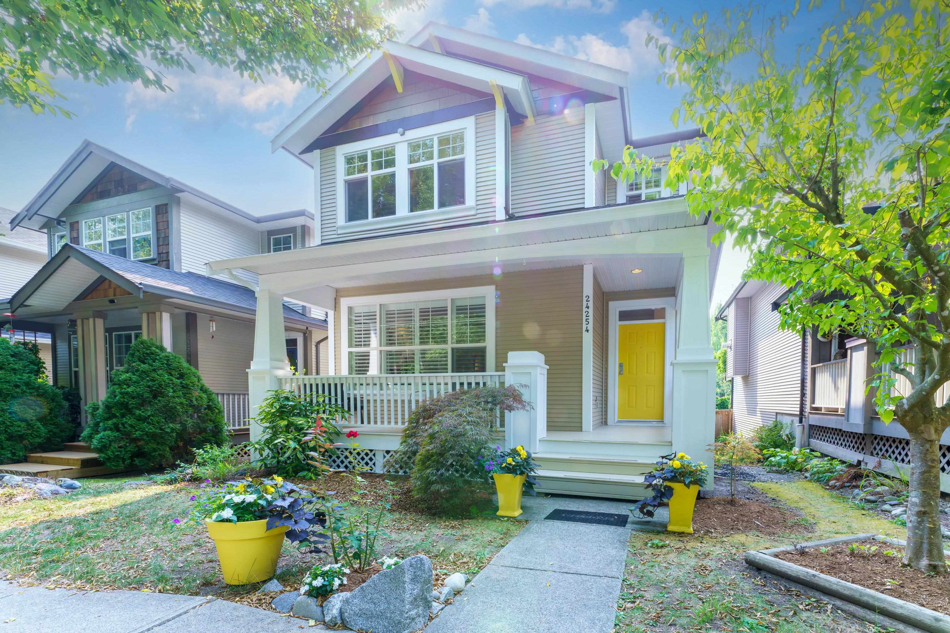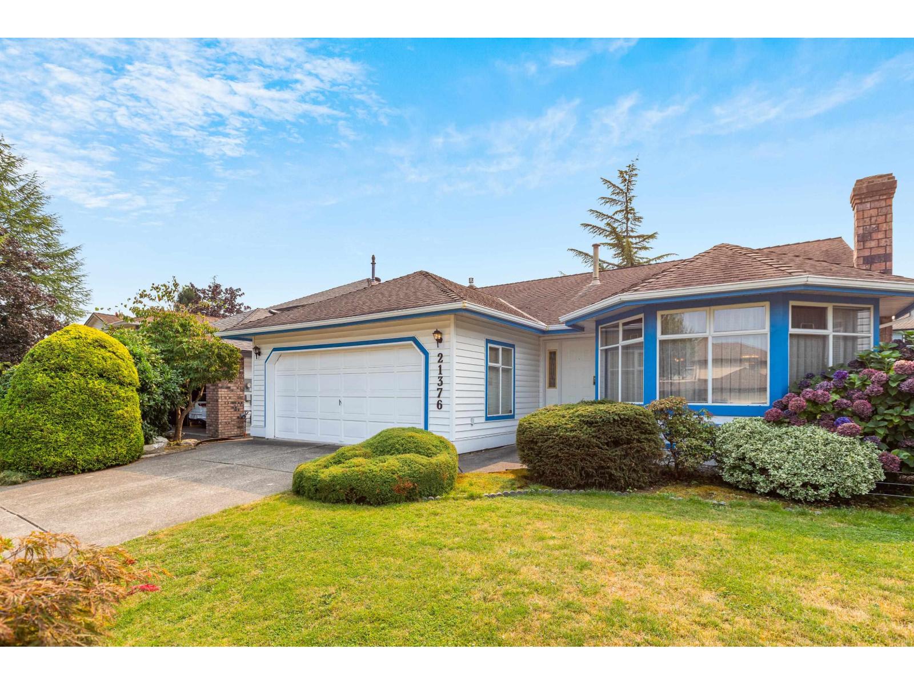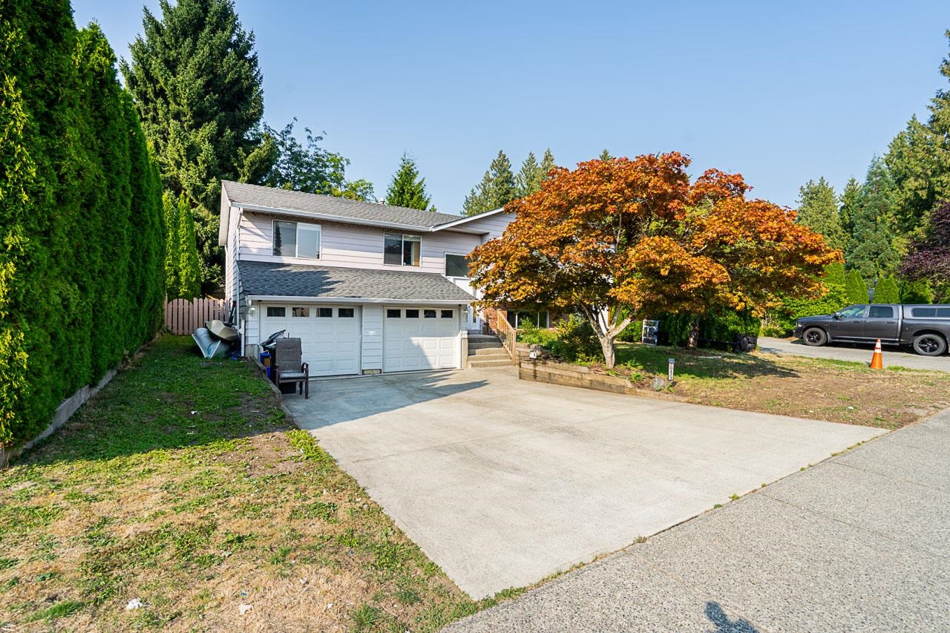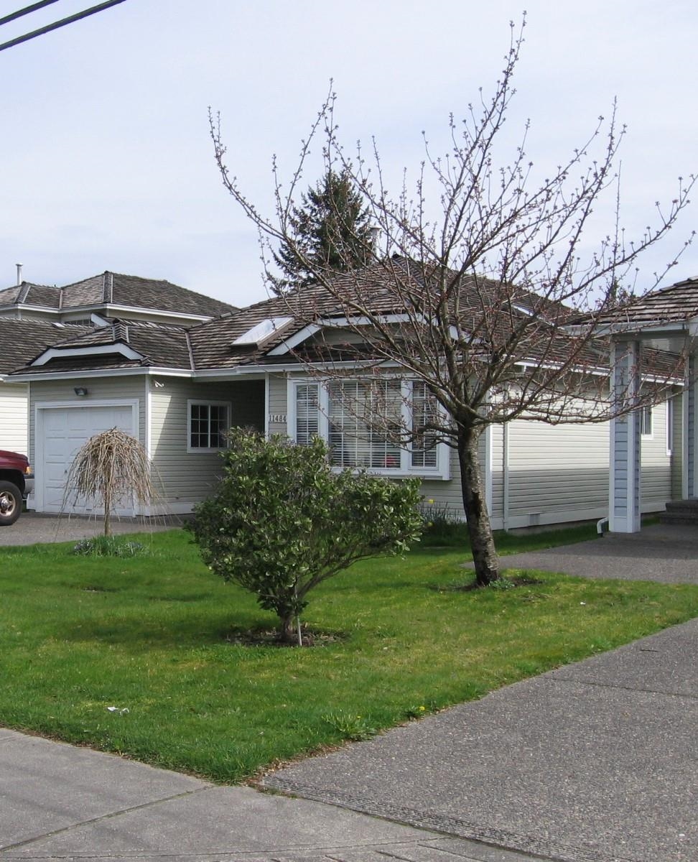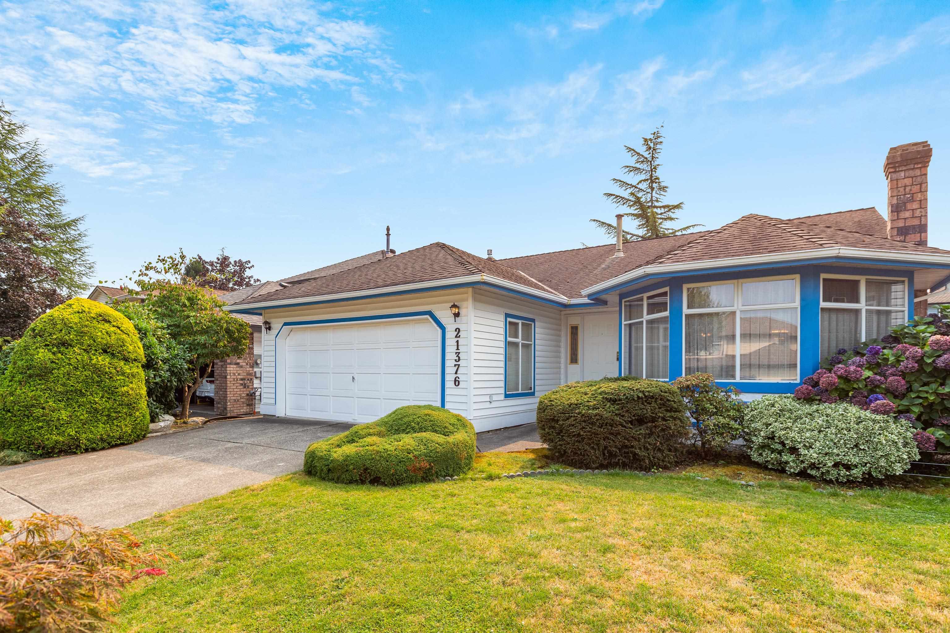- Houseful
- BC
- Maple Ridge
- Port Haney
- 11737 Carr Street
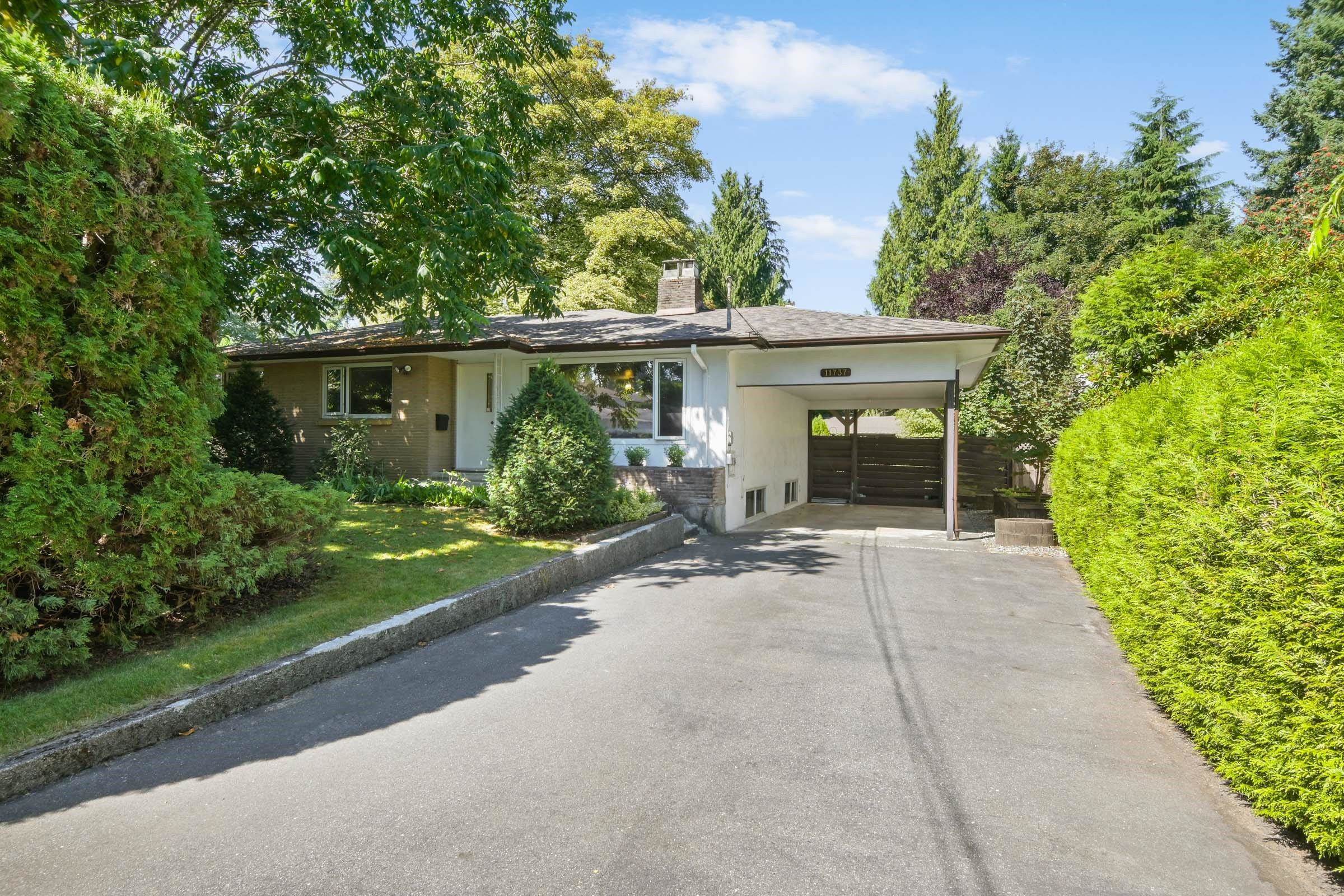
11737 Carr Street
For Sale
31 Days
$1,185,000 $85K
$1,100,000
5 beds
2 baths
2,354 Sqft
11737 Carr Street
For Sale
31 Days
$1,185,000 $85K
$1,100,000
5 beds
2 baths
2,354 Sqft
Highlights
Description
- Home value ($/Sqft)$467/Sqft
- Time on Houseful
- Property typeResidential
- StyleRancher/bungalow w/bsmt.
- Neighbourhood
- CommunityShopping Nearby
- Median school Score
- Year built1962
- Mortgage payment
Mid-Century Modern Gem in Maple Ridge – A Legacy Home on a Lush Lot. This immaculate 1960s 3 bed, 2 bath rancher sits on an approx 12.000 sq ft tree-lined property. Inside, discover large windows, warm teak panelling and custom millwork. The vintage kitchen with solid wood cabinetry opens to the dining area and a covered deck/patio, perfect for entertaining. A wrap-around fireplace anchors the bright, open living space. Downstairs offers 2 extra bedrooms, laundry and storage, while outside, an oversized workshop is nestled in to the back yard landscape awaiting creative pursuits. A must see.
MLS®#R3034129 updated 3 days ago.
Houseful checked MLS® for data 3 days ago.
Home overview
Amenities / Utilities
- Heat source Forced air, natural gas
- Sewer/ septic Public sewer, sanitary sewer
Exterior
- Construction materials
- Foundation
- Roof
- # parking spaces 3
- Parking desc
Interior
- # full baths 1
- # half baths 1
- # total bathrooms 2.0
- # of above grade bedrooms
Location
- Community Shopping nearby
- Area Bc
- View No
- Water source Public
Lot/ Land Details
- Lot dimensions 11762.0
Overview
- Lot size (acres) 0.27
- Basement information Full
- Building size 2354.0
- Mls® # R3034129
- Property sub type Single family residence
- Status Active
- Virtual tour
- Tax year 2024
Rooms Information
metric
- Bedroom 4.14m X 4.75m
Level: Basement - Wine room 1.524m X 1.676m
Level: Basement - Workshop 4.166m X 5.232m
Level: Basement - Flex room 4.191m X 4.877m
Level: Basement - Bedroom 4.039m X 4.369m
Level: Basement - Laundry 4.242m X 2.108m
Level: Basement - Dining room 3.759m X 2.667m
Level: Main - Bedroom 3.81m X 3.175m
Level: Main - Bedroom 3.81m X 3.175m
Level: Main - Kitchen 3.607m X 3.023m
Level: Main - Living room 4.318m X 5.613m
Level: Main - Primary bedroom 3.988m X 2.921m
Level: Main
SOA_HOUSEKEEPING_ATTRS
- Listing type identifier Idx

Lock your rate with RBC pre-approval
Mortgage rate is for illustrative purposes only. Please check RBC.com/mortgages for the current mortgage rates
$-2,933
/ Month25 Years fixed, 20% down payment, % interest
$
$
$
%
$
%

Schedule a viewing
No obligation or purchase necessary, cancel at any time
Nearby Homes
Real estate & homes for sale nearby

