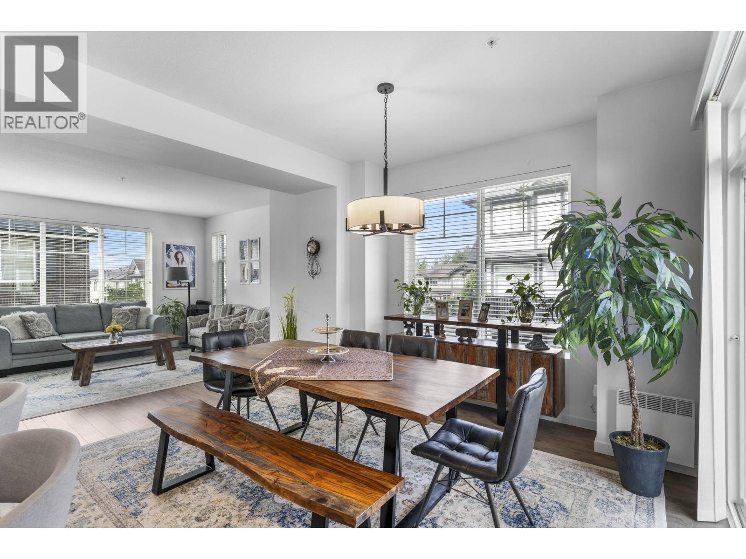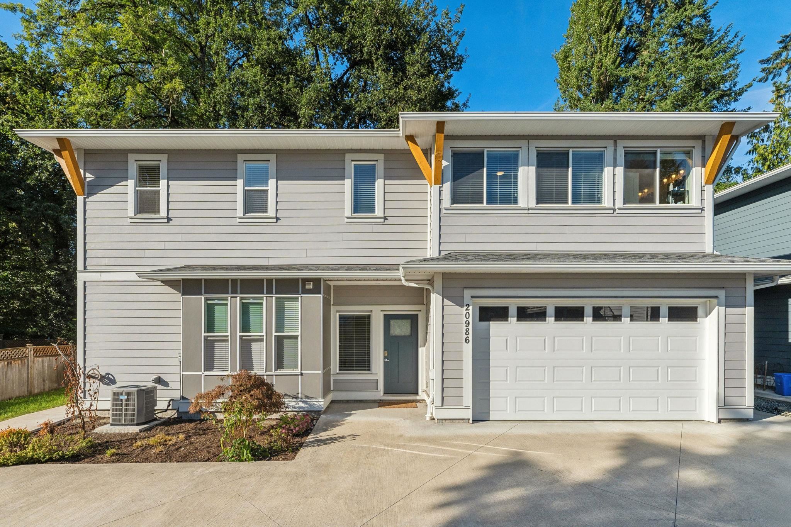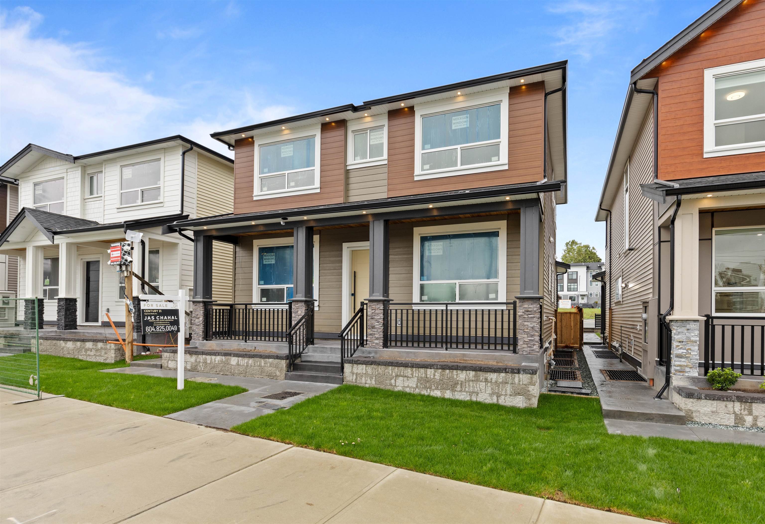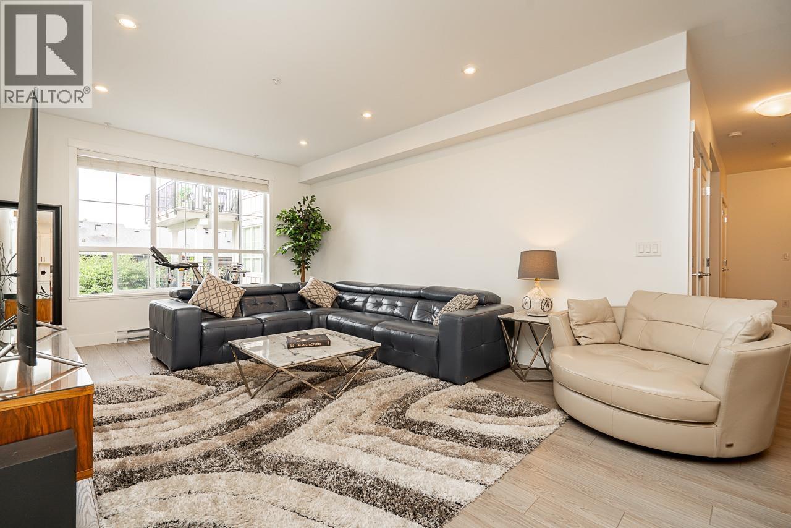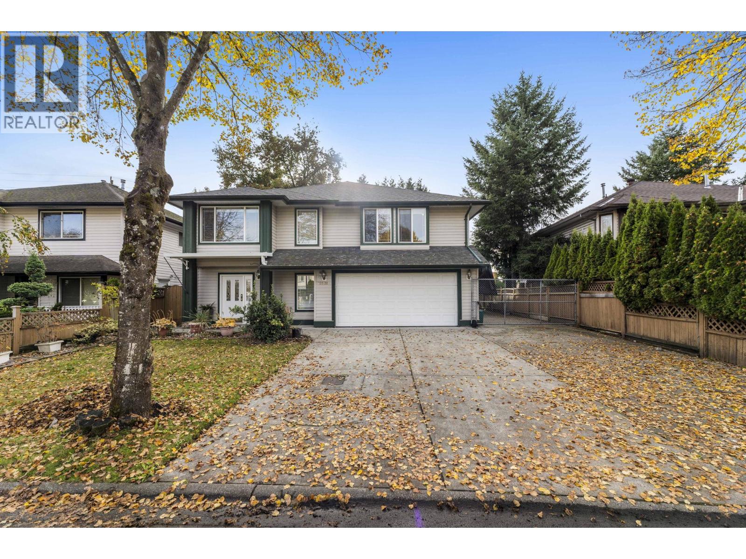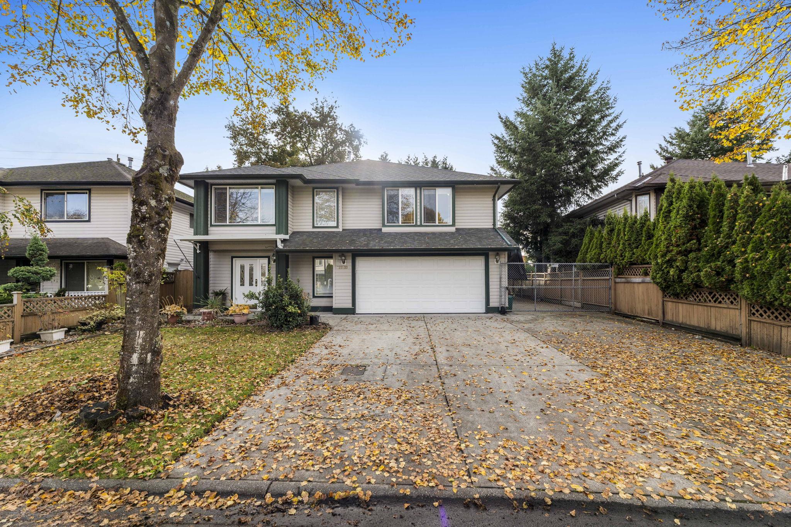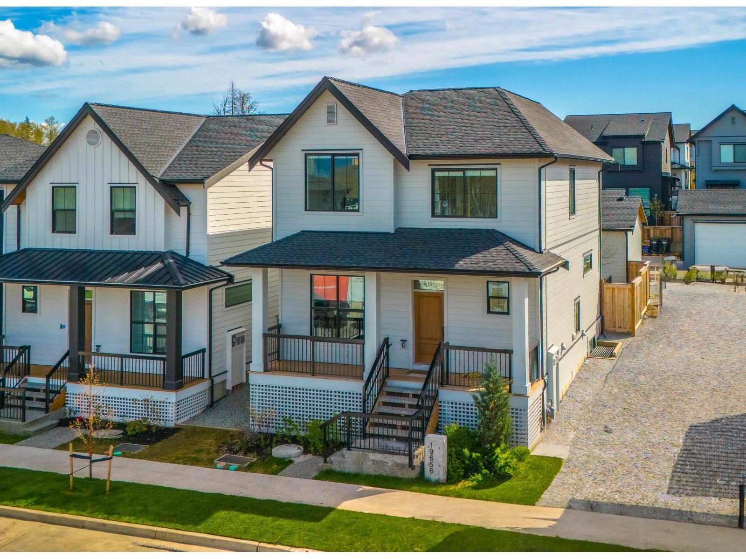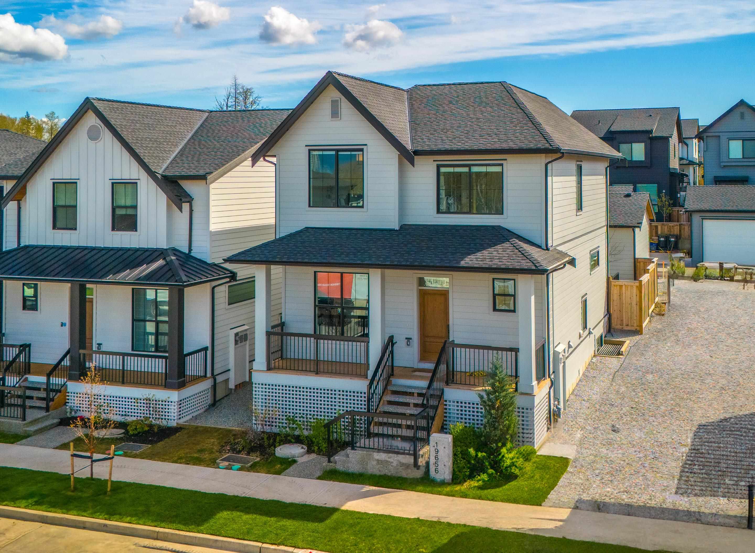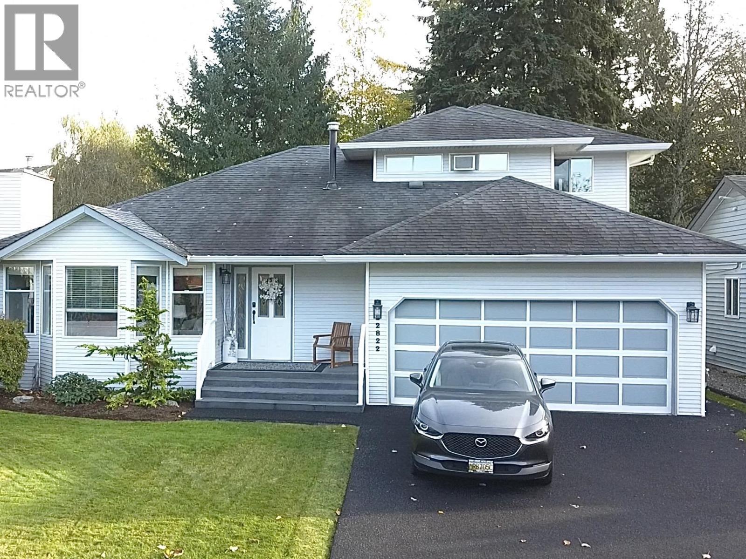- Houseful
- BC
- Maple Ridge
- The Ridge
- 11759 Darby St
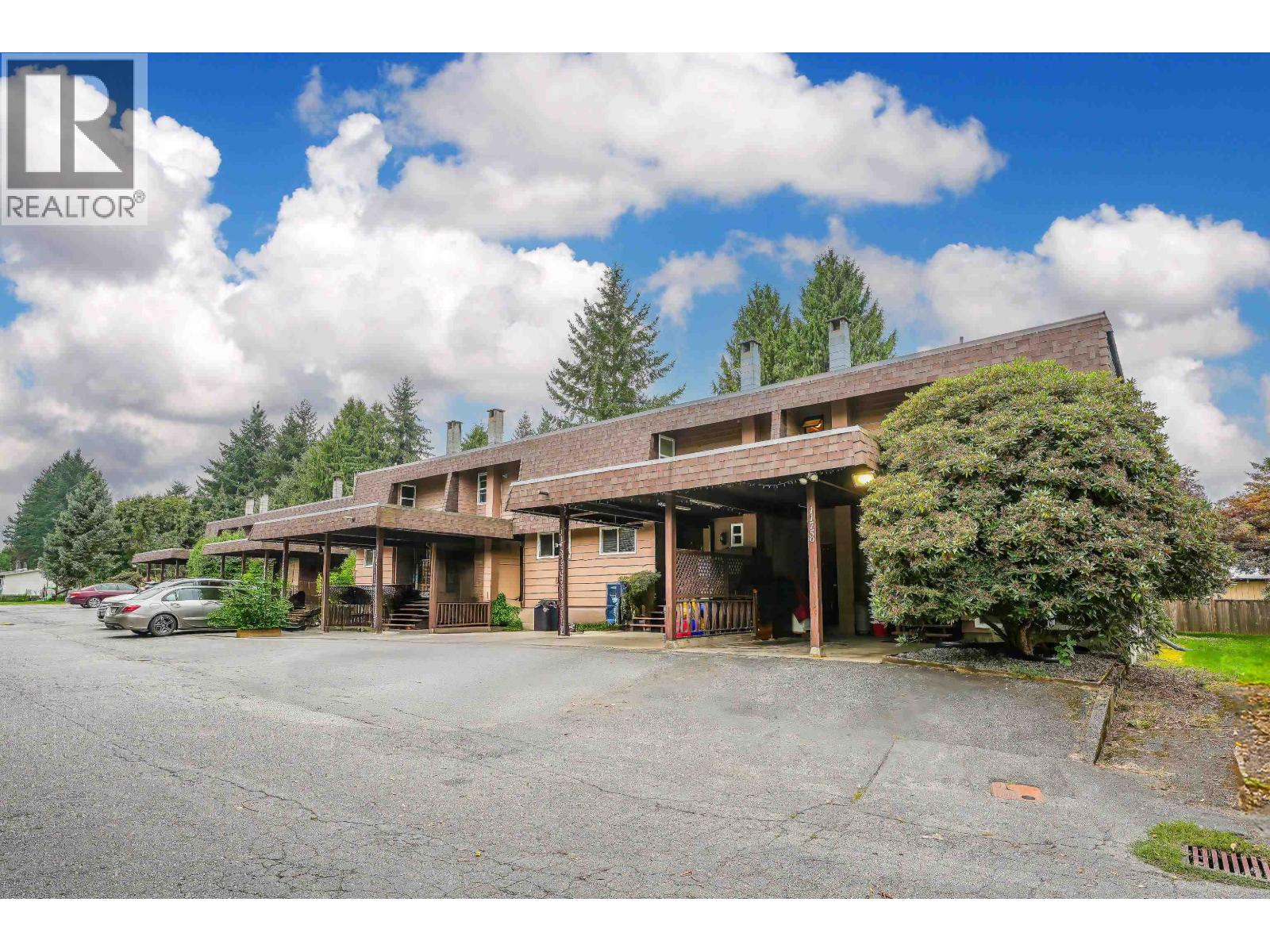
11759 Darby St
For Sale
54 Days
$735,000 $35K
$699,900
4 beds
3 baths
2,079 Sqft
11759 Darby St
For Sale
54 Days
$735,000 $35K
$699,900
4 beds
3 baths
2,079 Sqft
Highlights
This home is
43%
Time on Houseful
54 Days
School rated
4.3/10
Maple Ridge
0.53%
Description
- Home value ($/Sqft)$337/Sqft
- Time on Houseful54 days
- Property typeSingle family
- Style2 level
- Neighbourhood
- Median school Score
- Year built1972
- Mortgage payment
Spacious 4 bdrm, 2.5 bath end-unit townhome with a house-like feel at a budget-friendly price! Features games/media room with fireplace. Laundry room down, and separate entry to fully finished basement, ideal for teens, guests, or home business. Kitchen has eating area & pantry. Primary fits king bed with 3-pc ensuite & double closets with organizers. West-facing fenced yard, private covered deck, storage shed. No pet restrictions. Quiet no-through street across from playground. Located on the Lougheed Transit Corridor with future medium-density potential. Well-run 16-unit self-managed complex with low fees. Built-in vacuum, clean and tastefully painted. Close to schools, shopping & transit. Motivated sellers, easy to show! (id:63267)
Home overview
Amenities / Utilities
- Heat source Natural gas
- Heat type Forced air
Exterior
- # parking spaces 2
- Has garage (y/n) Yes
Interior
- # full baths 3
- # total bathrooms 3.0
- # of above grade bedrooms 4
Location
- Community features Pets allowed
- Directions 1955539
Overview
- Lot size (acres) 0.0
- Building size 2079
- Listing # R3045147
- Property sub type Single family residence
- Status Active
SOA_HOUSEKEEPING_ATTRS
- Listing source url Https://www.realtor.ca/real-estate/28833229/11759-darby-street-maple-ridge
- Listing type identifier Idx
The Home Overview listing data and Property Description above are provided by the Canadian Real Estate Association (CREA). All other information is provided by Houseful and its affiliates.

Lock your rate with RBC pre-approval
Mortgage rate is for illustrative purposes only. Please check RBC.com/mortgages for the current mortgage rates
$-1,466
/ Month25 Years fixed, 20% down payment, % interest
$400
Maintenance
$
$
$
%
$
%

Schedule a viewing
No obligation or purchase necessary, cancel at any time
Nearby Homes
Real estate & homes for sale nearby



