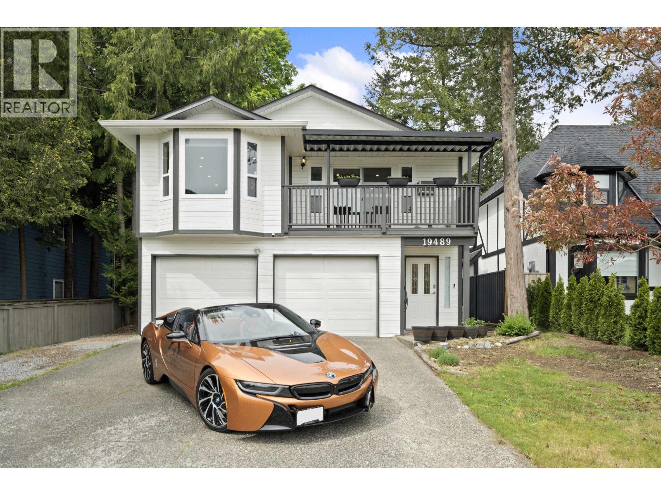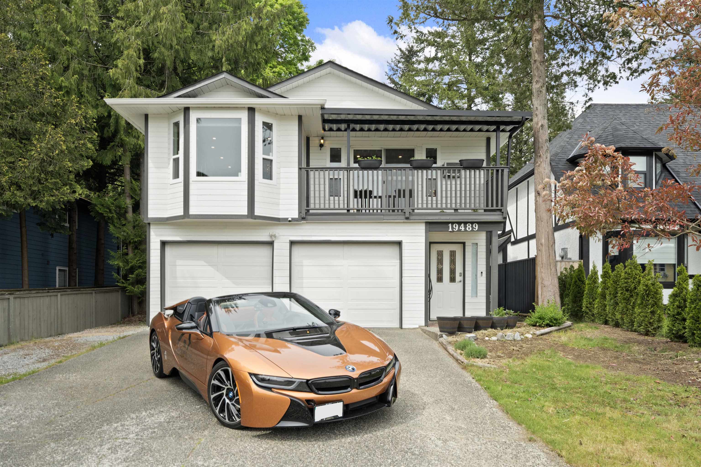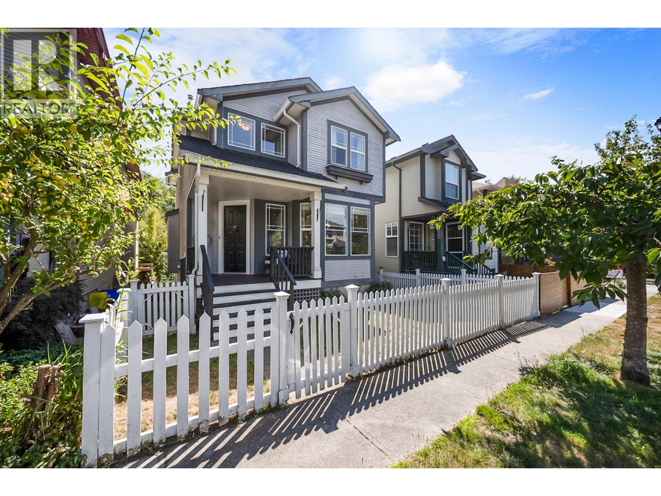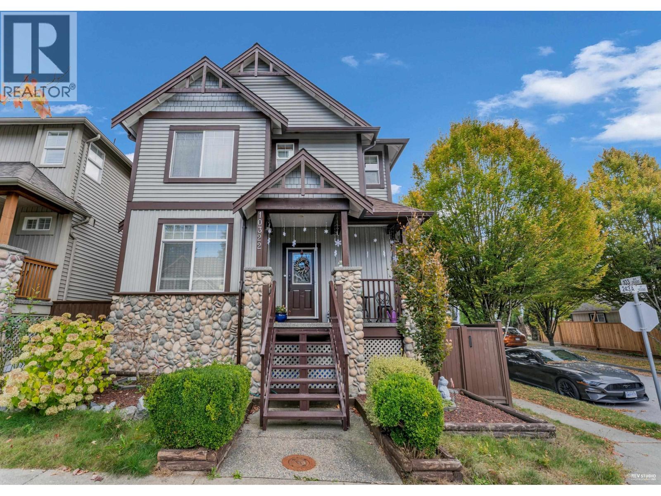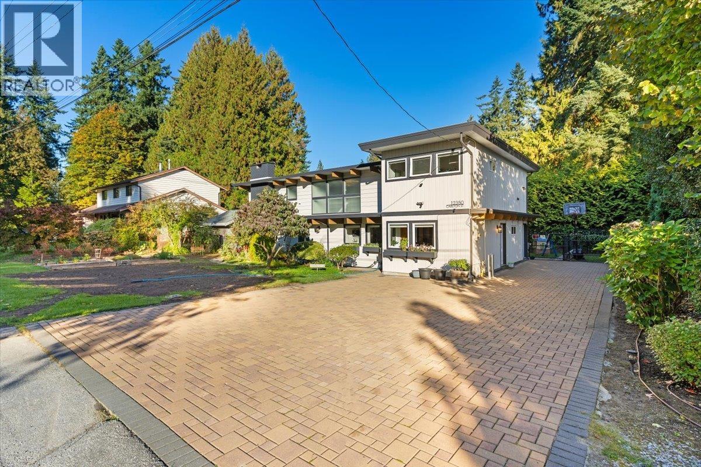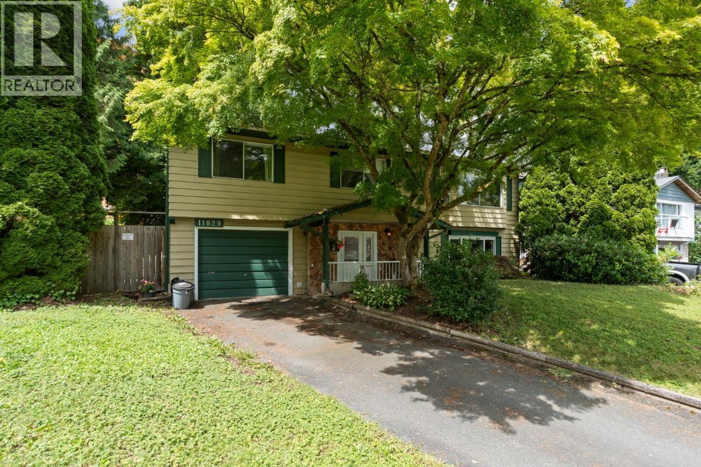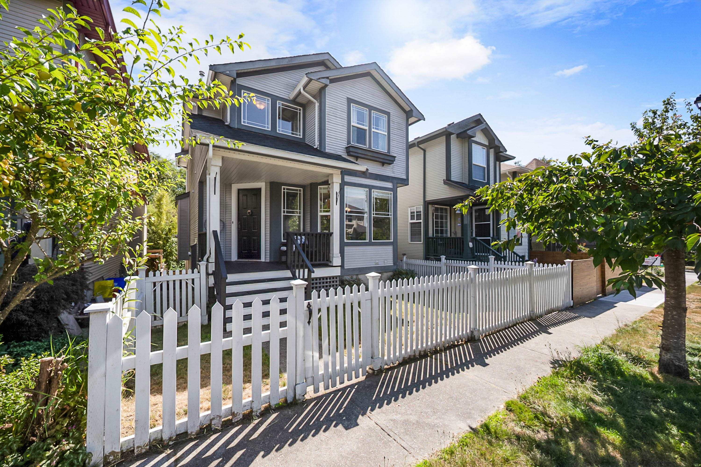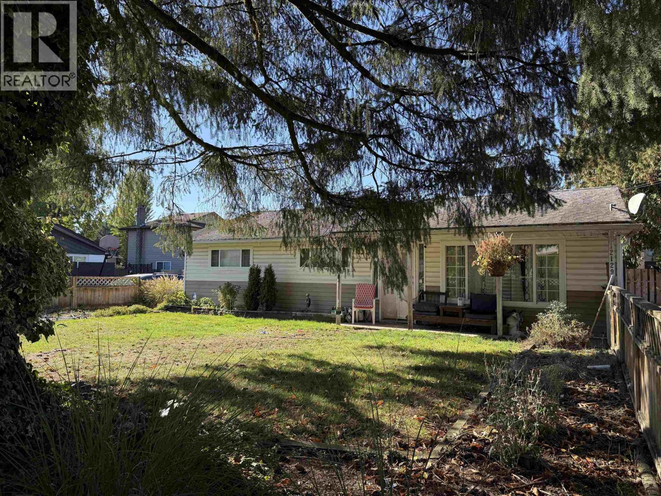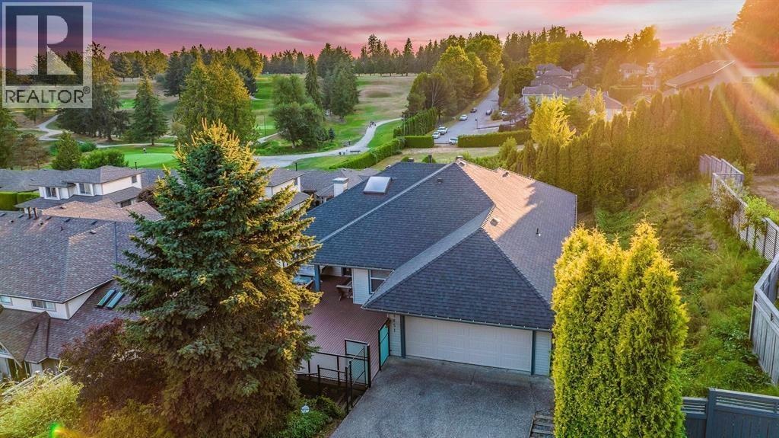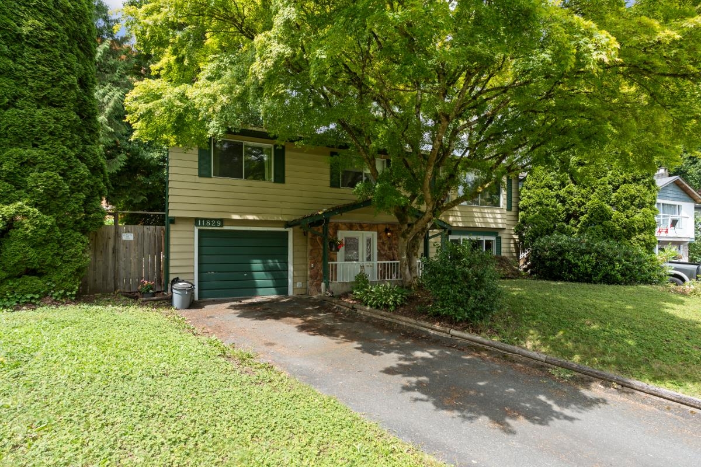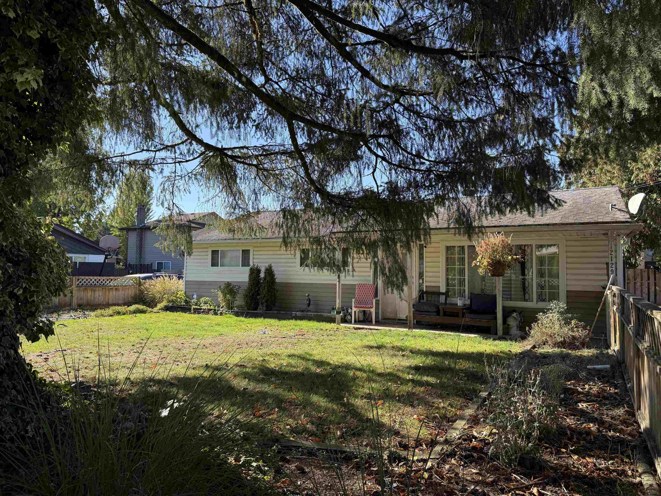- Houseful
- BC
- Maple Ridge
- East Haney
- 117b Avenue
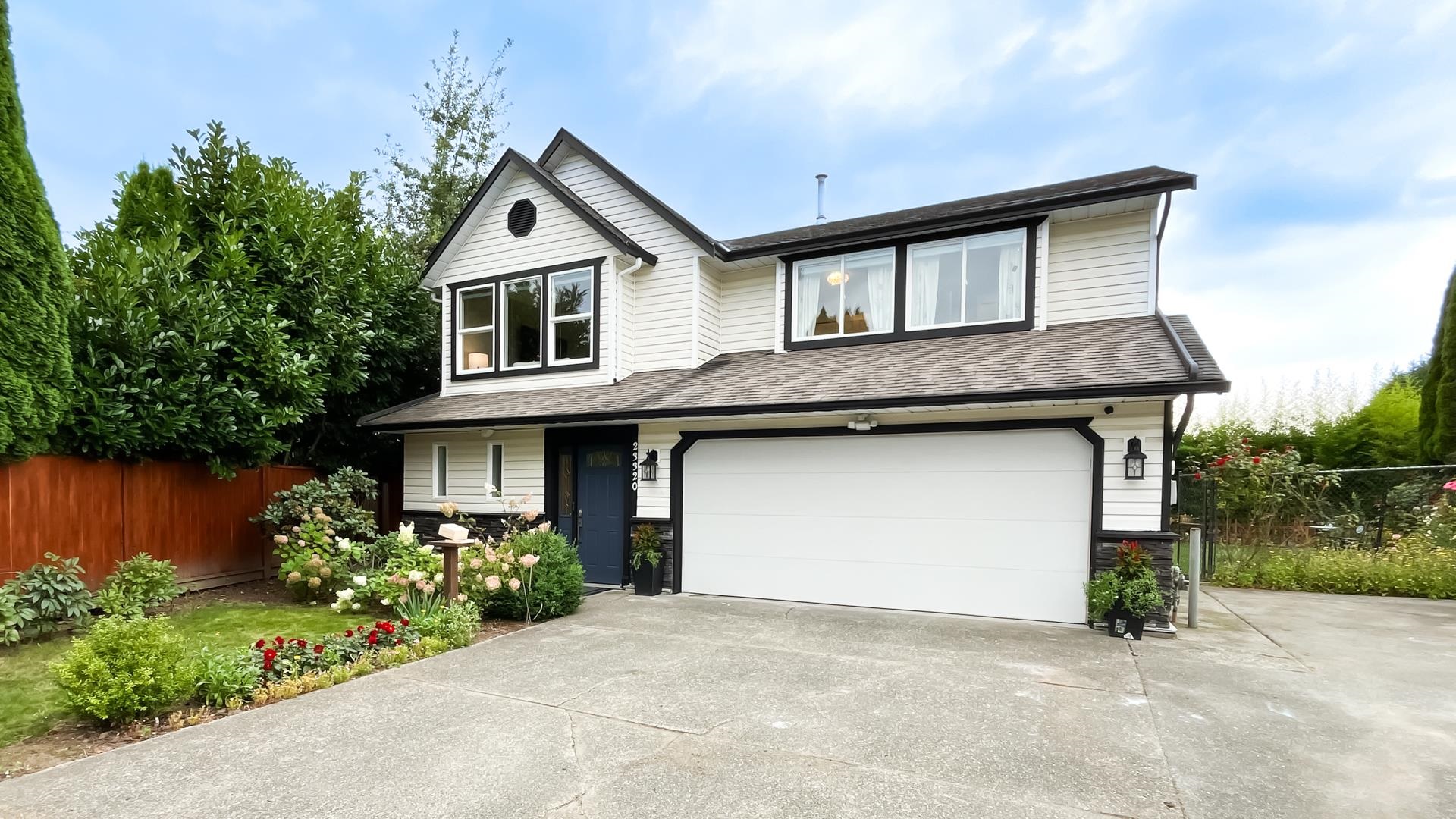
Highlights
Description
- Home value ($/Sqft)$448/Sqft
- Time on Houseful
- Property typeResidential
- StyleBasement entry
- Neighbourhood
- CommunityShopping Nearby
- Median school Score
- Year built1989
- Mortgage payment
Newly renovated 6-bed, 3-bath home on a quiet cul-de-sac with no rear neighbours. Turn-key, $200K+ invested: brand-new kitchen (quartz counters, premium appliances), renovated baths, all-new low-E vinyl windows, premium vinyl flooring, and a new heat pump for year-round comfort - plus much more in the Upgrades Sheet. Main level offers 3 bedrooms, including a private ensuite. Downstairs features a self-contained in-law/rental suite with a separate entrance, plus a large rec room ideal for a gym, playroom, media room, or 2nd mortgage helper. Outside: enjoy a private, sunny yard with organic garden beds and a fish pond. Parking stands out: double garage plus an extra-wide driveway with room for an RV and boat. Schools, shopping & park minutes are away. Quick, flexible possession is possible.
Home overview
- Heat source Forced air
- Sewer/ septic Public sewer
- Construction materials
- Foundation
- Roof
- Fencing Fenced
- # parking spaces 6
- Parking desc
- # full baths 3
- # total bathrooms 3.0
- # of above grade bedrooms
- Appliances Washer/dryer, dishwasher, refrigerator, stove
- Community Shopping nearby
- Area Bc
- Water source Public
- Zoning description Rs
- Lot dimensions 6290.0
- Lot size (acres) 0.14
- Basement information Finished
- Building size 3056.0
- Mls® # R3054730
- Property sub type Single family residence
- Status Active
- Virtual tour
- Tax year 2025
- Kitchen 3.302m X 5.74m
- Bedroom 2.464m X 4.318m
- Bedroom 2.642m X 3.886m
- Gym 4.877m X 6.375m
- Bedroom 3.327m X 2.718m
- Recreation room 5.207m X 6.375m
- Primary bedroom 3.962m X 3.632m
Level: Main - Living room 4.47m X 3.988m
Level: Main - Dining room 3.912m X 3.988m
Level: Main - Family room 4.572m X 4.14m
Level: Main - Bedroom 2.845m X 3.48m
Level: Main - Kitchen 4.674m X 2.972m
Level: Main - Bedroom 2.819m X 3.378m
Level: Main
- Listing type identifier Idx

$-3,648
/ Month

