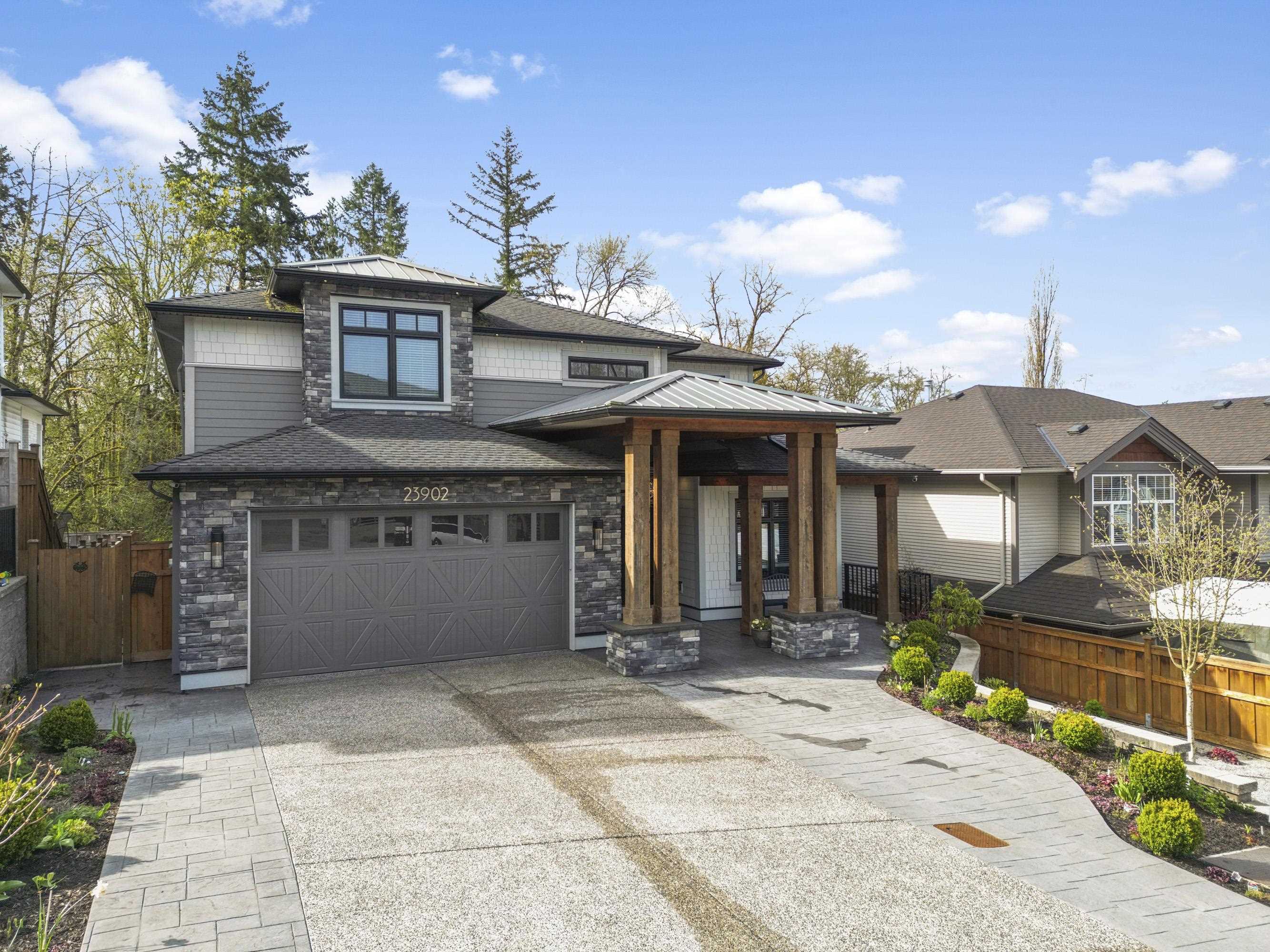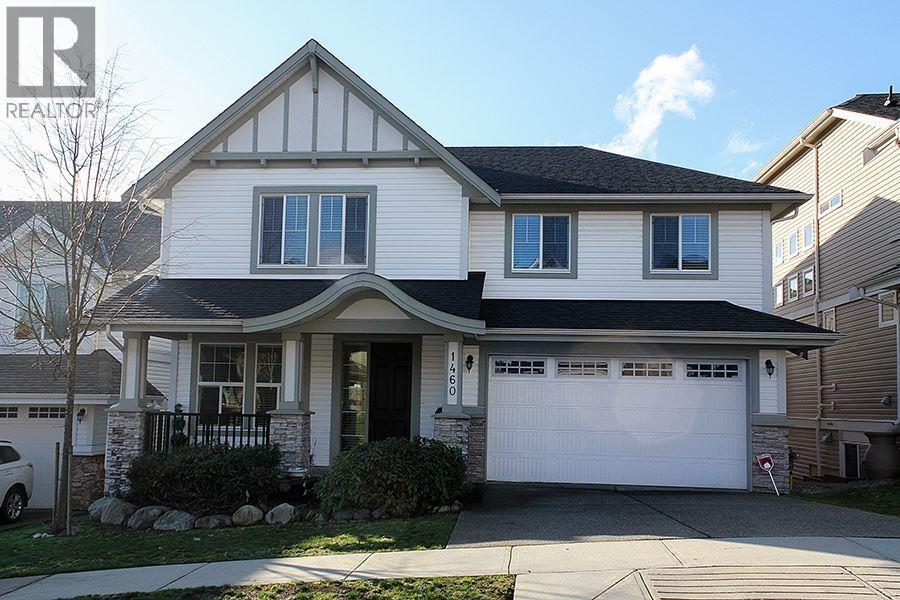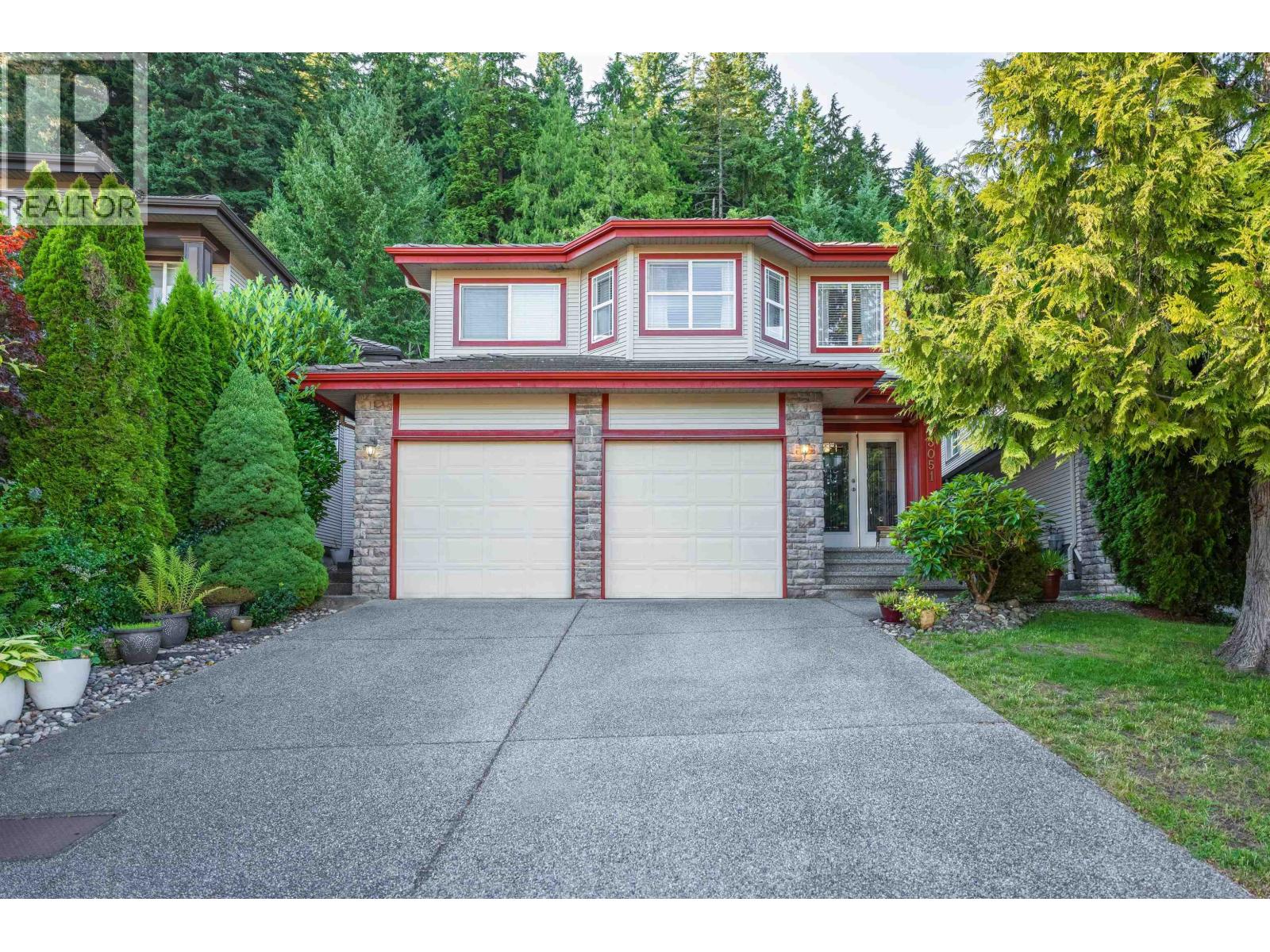- Houseful
- BC
- Maple Ridge
- East Haney
- 117b Avenue

Highlights
Description
- Home value ($/Sqft)$379/Sqft
- Time on Houseful
- Property typeResidential
- Neighbourhood
- Median school Score
- Year built2019
- Mortgage payment
Experience luxury living in sought-after Cottonwood, just steps from Alexander Robinson Elementary. This custom-crafted home impresses from the moment you enter the grand foyer. Main floor showcases wide-plank engineered hardwood, a formal dining room with crown mldings, and a designer kitchen with quartz island, wood accents, coffee station with instant hot water, and Thor range w/ Kitchenaid Pro appl. Step through pantry to mud room and garage. Family room with custom built-ins and gas fireplace opens to the backyard retreat with hot tub deck, gas fireplace, pond, waterfall, and irrigated perennial gardens. Upstairs features a luxe primary suite with spa-inspired ensuite plus 3 bedrooms with ensuites. The basement boasts 11.5’ ceilings, gym, craft room, roughed-in suite potential. + A/C
Home overview
- Heat source Forced air
- Sewer/ septic Public sewer, sanitary sewer, storm sewer
- Construction materials
- Foundation
- Roof
- Fencing Fenced
- # parking spaces 6
- Parking desc
- # full baths 4
- # half baths 1
- # total bathrooms 5.0
- # of above grade bedrooms
- Area Bc
- View Yes
- Water source Public
- Zoning description R-1
- Directions 26f31c4b3436f191a70882345344a247
- Lot dimensions 6828.0
- Lot size (acres) 0.16
- Basement information Finished
- Building size 5403.0
- Mls® # R3056482
- Property sub type Single family residence
- Status Active
- Virtual tour
- Tax year 2025
- Recreation room 5.817m X 12.116m
- Bedroom 3.302m X 3.531m
- Gym 3.175m X 4.699m
- Office 2.972m X 5.41m
- Other 2.311m X 2.743m
- Bedroom 3.327m X 3.658m
Level: Above - Bedroom 3.937m X 4.14m
Level: Above - Primary bedroom 4.547m X 5.817m
Level: Above - Walk-in closet 2.515m X 3.023m
Level: Above - Flex room 2.489m X 4.216m
Level: Above - Bedroom 3.658m X 4.242m
Level: Above - Walk-in closet 1.168m X 2.007m
Level: Above - Walk-in closet 1.219m X 2.007m
Level: Above - Great room 4.877m X 8.331m
Level: Main - Eating area 2.235m X 2.946m
Level: Main - Kitchen 3.683m X 5.74m
Level: Main - Dining room 4.039m X 4.47m
Level: Main - Den 3.023m X 3.15m
Level: Main - Foyer 2.591m X 4.242m
Level: Main - Pantry 2.057m X 3.505m
Level: Main - Laundry 2.692m X 3.404m
Level: Main
- Listing type identifier Idx

$-5,467
/ Month








