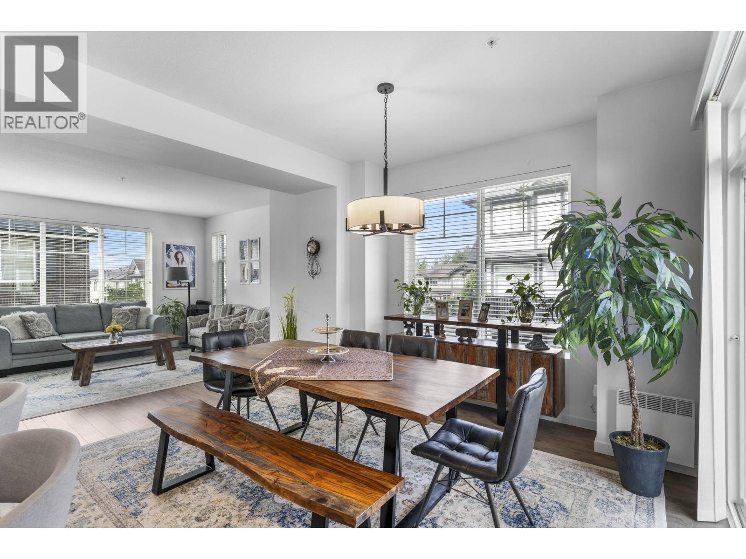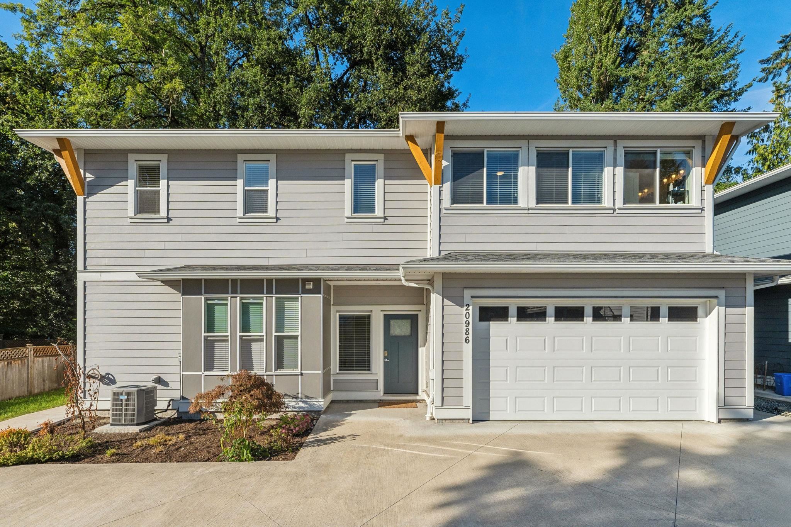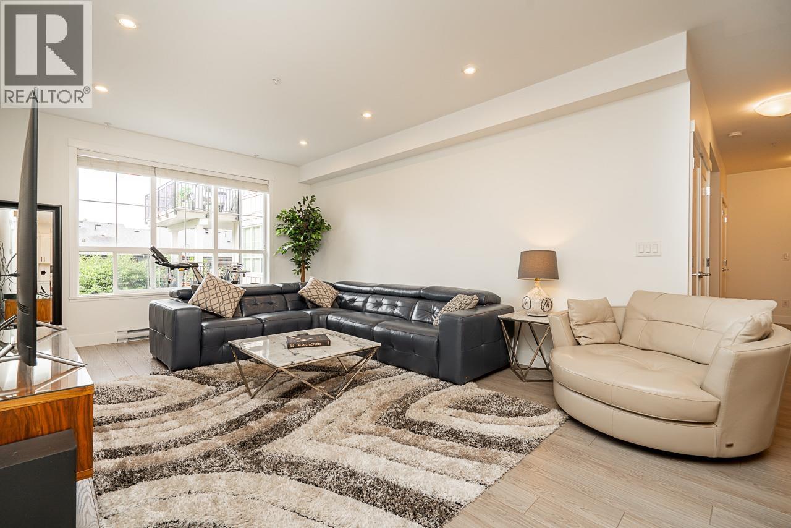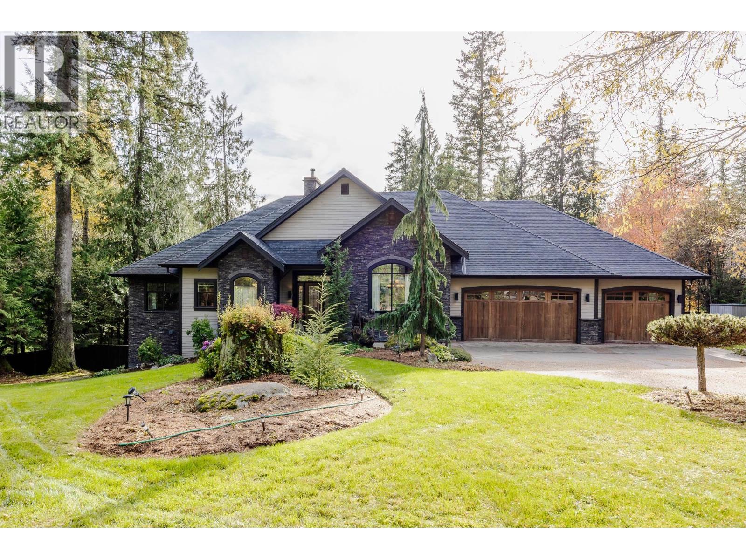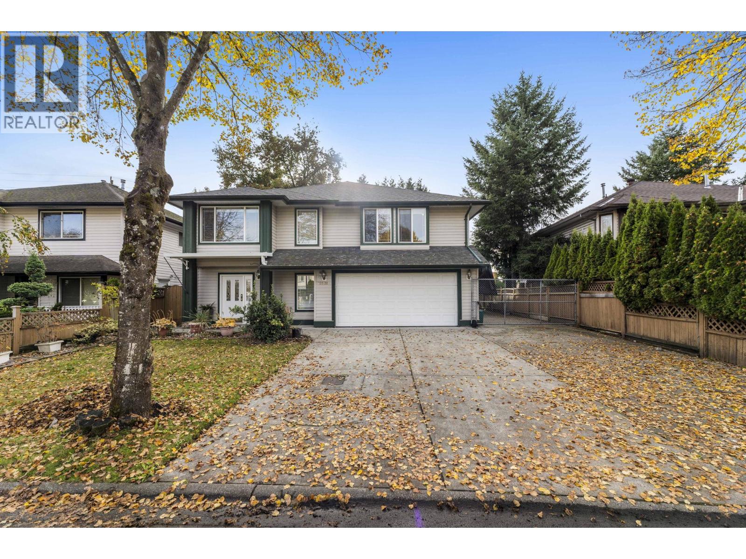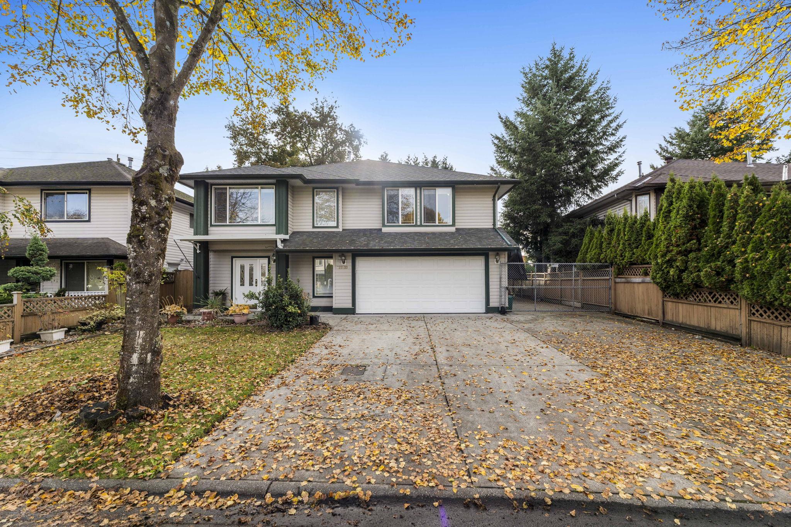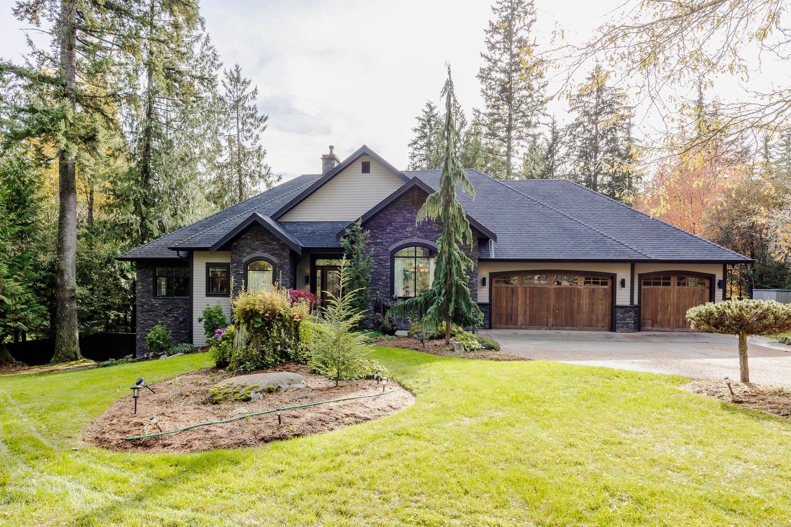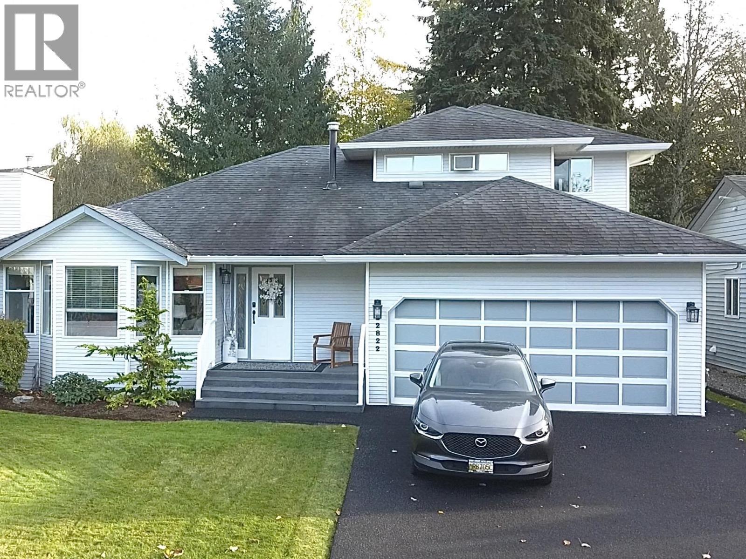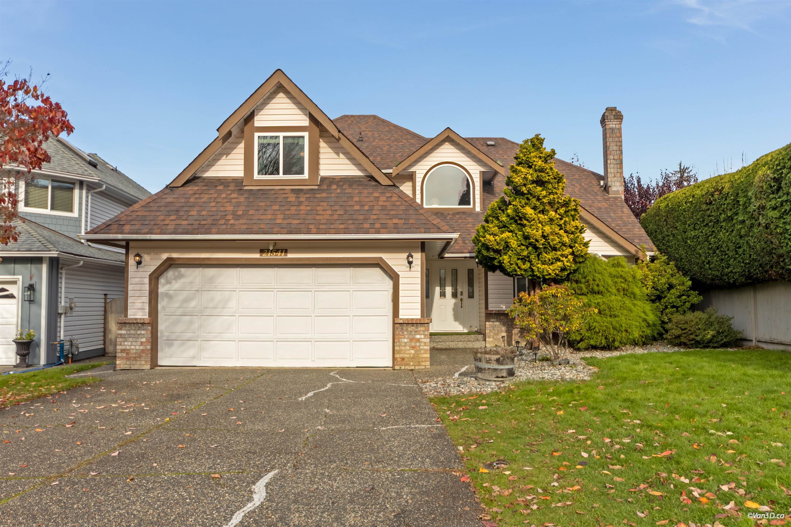- Houseful
- BC
- Maple Ridge
- East Haney
- 11867 Hawthorne St
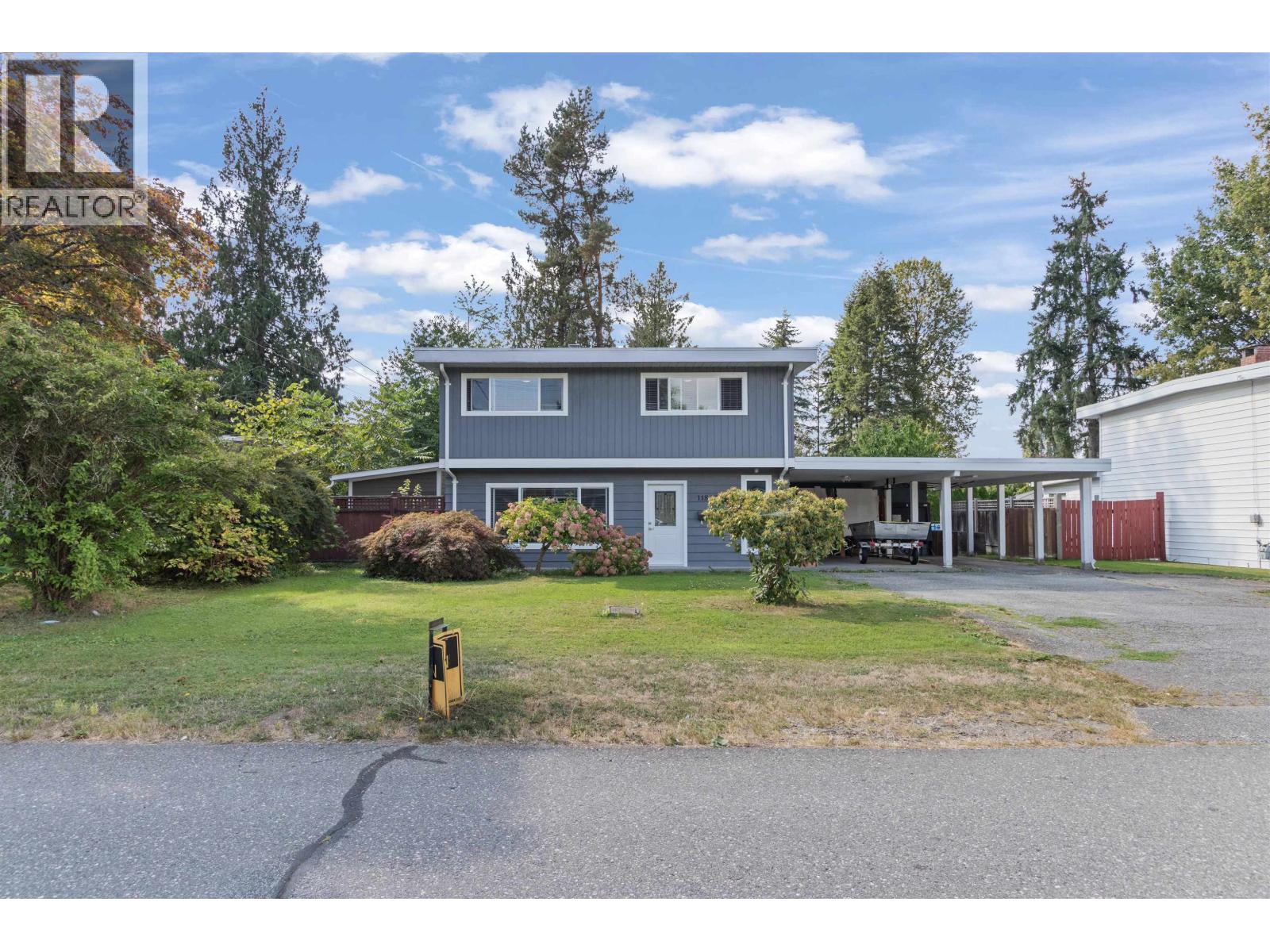
Highlights
Description
- Home value ($/Sqft)$652/Sqft
- Time on Houseful15 days
- Property typeSingle family
- Style2 level
- Neighbourhood
- Median school Score
- Year built1964
- Mortgage payment
Wow- this home shows like a dream! Fully renovated 2 storey plan with 4 bedrooms up. All newer flooring, furnace & H/W, windows and remodeled kitchen with ceiling height maple cabinets, quarts countertops, tile & newer appliances. Gorgeous gas fireplace & feature rock surround in living room. Bathrooms have been renovated with laundry area updated with sink, cabinets & storage. HUGE 70' frontage lot allows ample driveway parking + double side by side carport with lockable storage/workshop space. Back yard is flat, private, fenced and enormous! Ultra convenient Cottonwood area location close to Thomas Haney Secondary, Telosky Stadium, and recreation of all kinds. Walk, transit or short trip to shopping, restaurants & professional services. Elbow room for growing family! (id:63267)
Home overview
- Heat source Natural gas
- Heat type Forced air
- # parking spaces 6
- # full baths 2
- # total bathrooms 2.0
- # of above grade bedrooms 4
- Has fireplace (y/n) Yes
- Lot dimensions 7630
- Lot size (acres) 0.17927632
- Building size 1456
- Listing # R3059770
- Property sub type Single family residence
- Status Active
- Listing source url Https://www.realtor.ca/real-estate/29005713/11867-hawthorne-street-maple-ridge
- Listing type identifier Idx

$-2,533
/ Month



