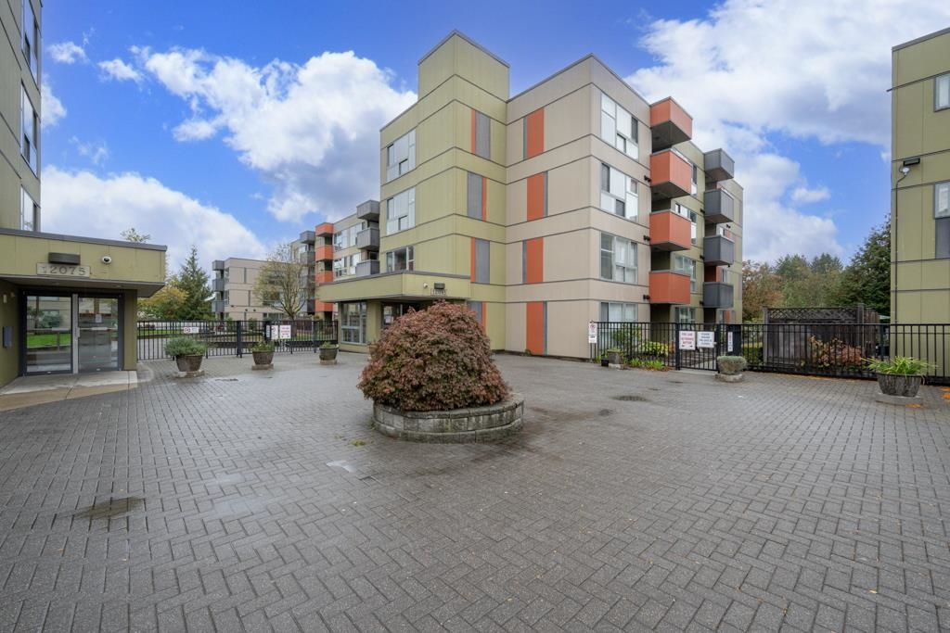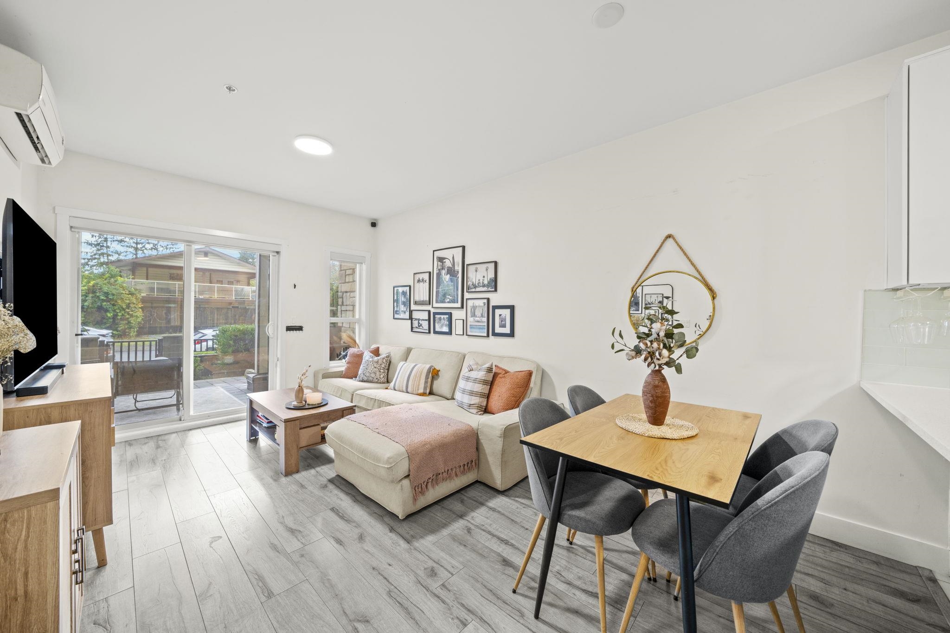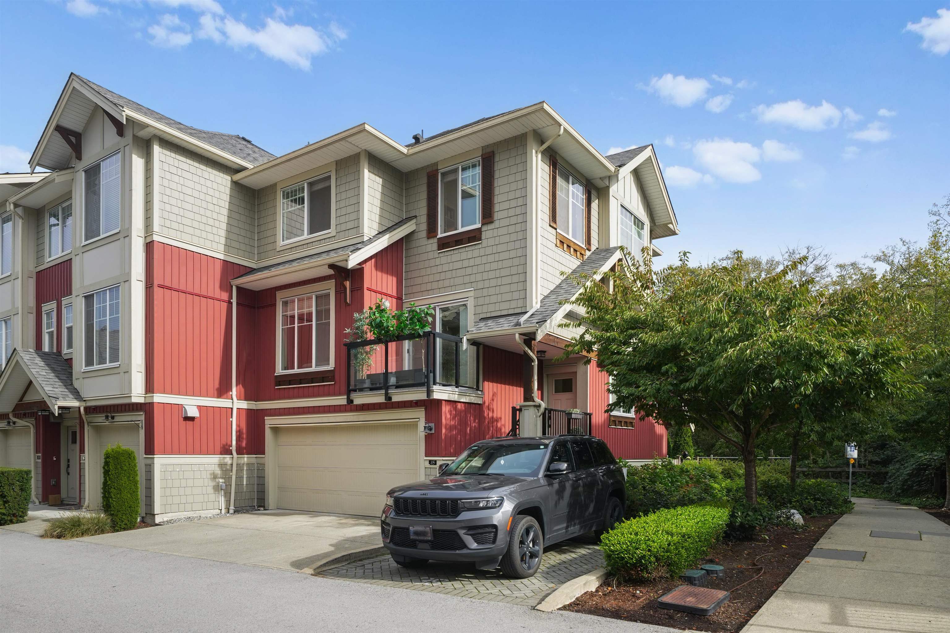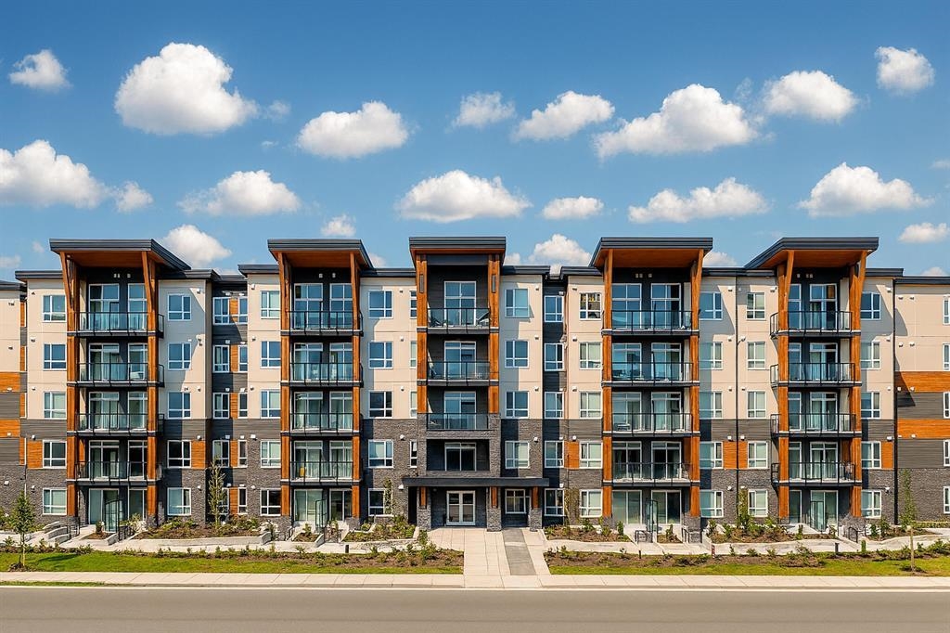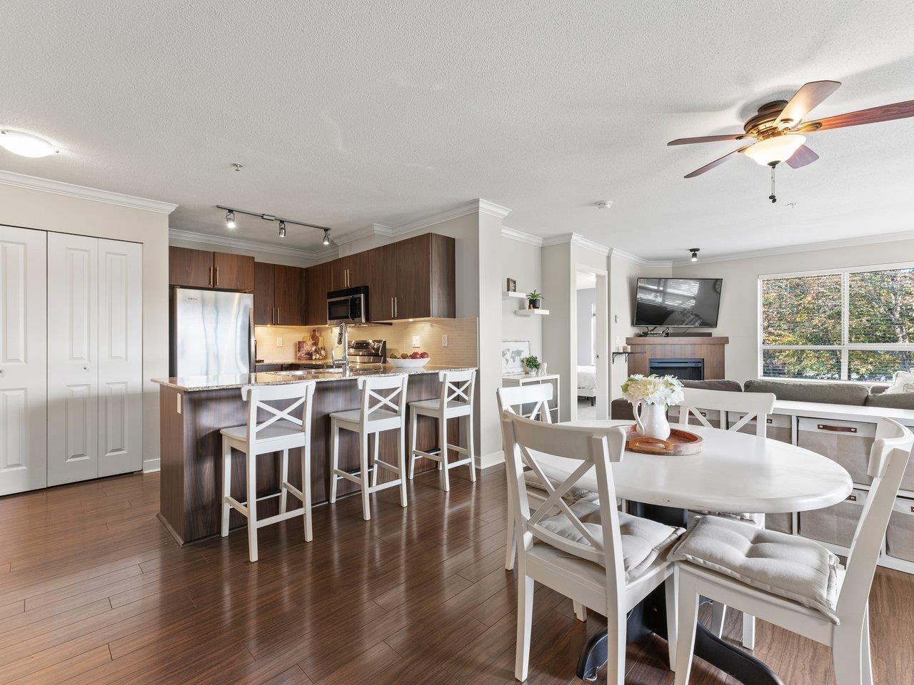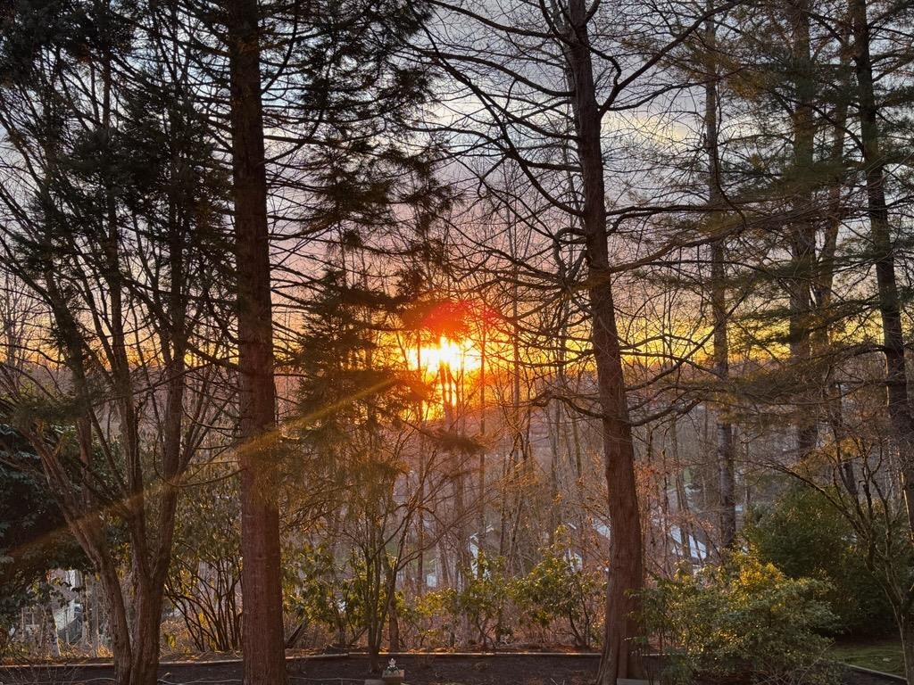- Houseful
- BC
- Maple Ridge
- Haney
- 11913 Burnett St #309
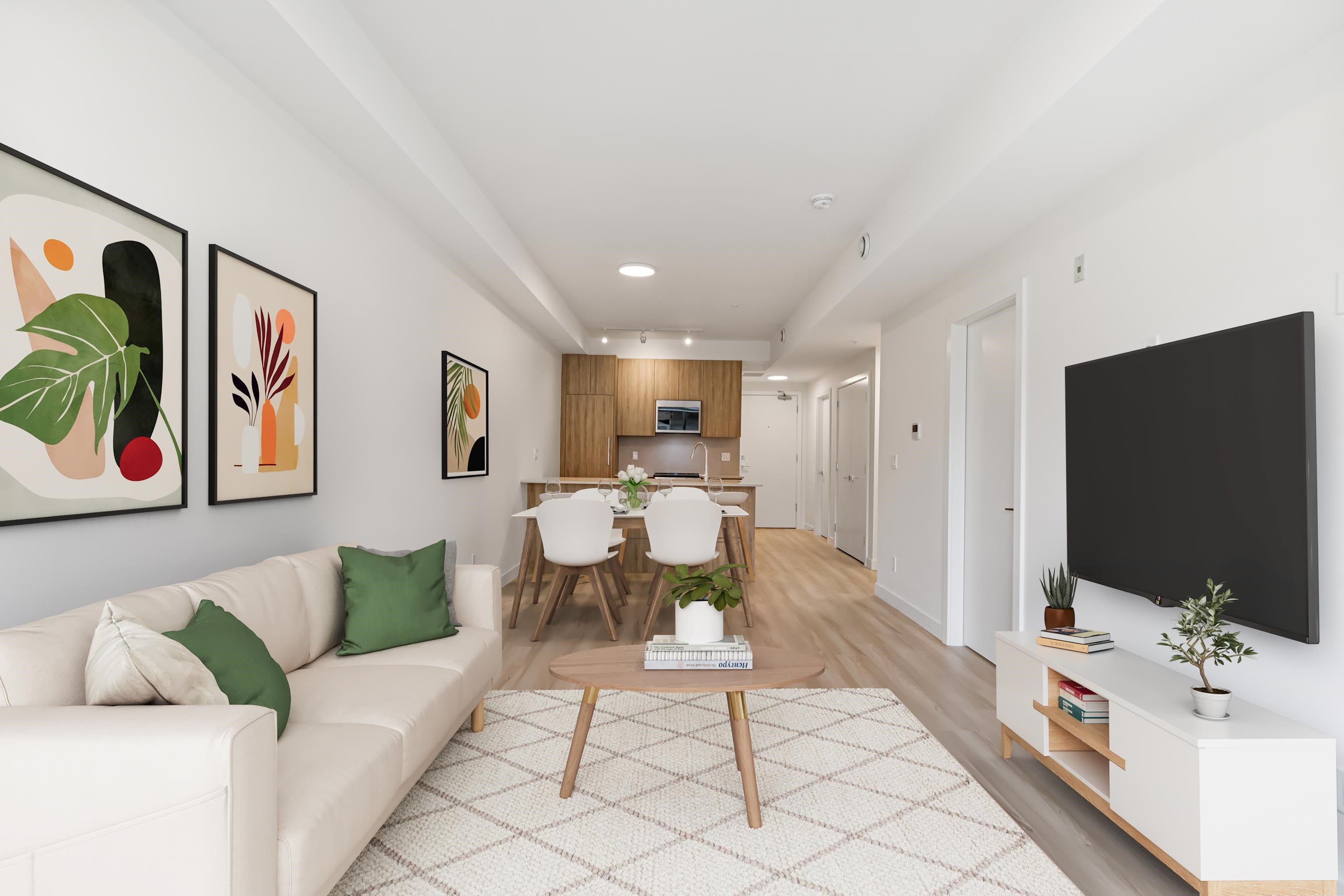
Highlights
Description
- Home value ($/Sqft)$618/Sqft
- Time on Houseful
- Property typeResidential
- Neighbourhood
- CommunityShopping Nearby
- Median school Score
- Year built2024
- Mortgage payment
Welcome to The Ridge! This 1-year-old 1 bed + den, 1 bath condo offers modern living with a smart floor plan. Features include a cheater ensuite, versatile den, in-suite storage & a spacious covered patio. The open-concept living area is perfect for entertaining with an eating area & bar seating, while the kitchen shines with quartz countertops & panel-covered appliances for a sleek look. Enjoy 360° mountain views from the rooftop patio with garden boxes & seating. Amenities include a gym, party room & secure underground parking. This north-facing unit also comes with air conditioning & 1 parking stall. Centrally located near shopping, dining & recreation—don’t miss this opportunity to own in one of Maple Ridge’s desirable newer buildings! Call your Realtor today to book a showing!
Home overview
- Heat source Electric
- Sewer/ septic Public sewer, sanitary sewer
- # total stories 5.0
- Construction materials
- Foundation
- Roof
- # parking spaces 1
- Parking desc
- # full baths 1
- # total bathrooms 1.0
- # of above grade bedrooms
- Appliances Washer/dryer, dishwasher, refrigerator, stove, microwave
- Community Shopping nearby
- Area Bc
- Subdivision
- Water source Public
- Zoning description Rm-2
- Basement information None
- Building size 769.0
- Mls® # R3055058
- Property sub type Apartment
- Status Active
- Tax year 2025
- Dining room 3.226m X 2.362m
Level: Main - Primary bedroom 3.251m X 3.327m
Level: Main - Patio 3.2m X 2.769m
Level: Main - Foyer 1.219m X 1.448m
Level: Main - Living room 3.226m X 3.454m
Level: Main - Walk-in closet 2.057m X 1.143m
Level: Main - Utility 2.21m X 1.499m
Level: Main - Den 2.921m X 1.854m
Level: Main - Kitchen 2.311m X 3.124m
Level: Main
- Listing type identifier Idx

$-1,267
/ Month

