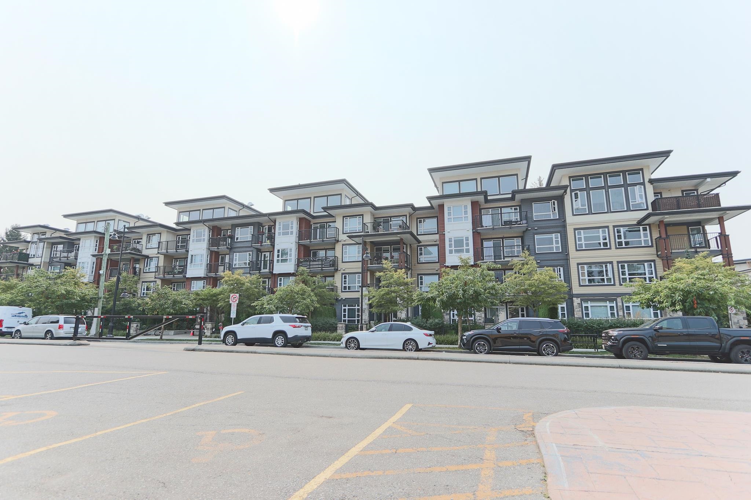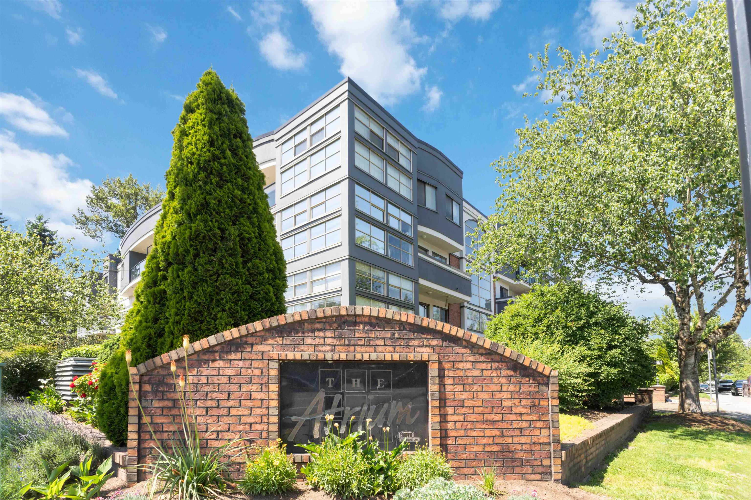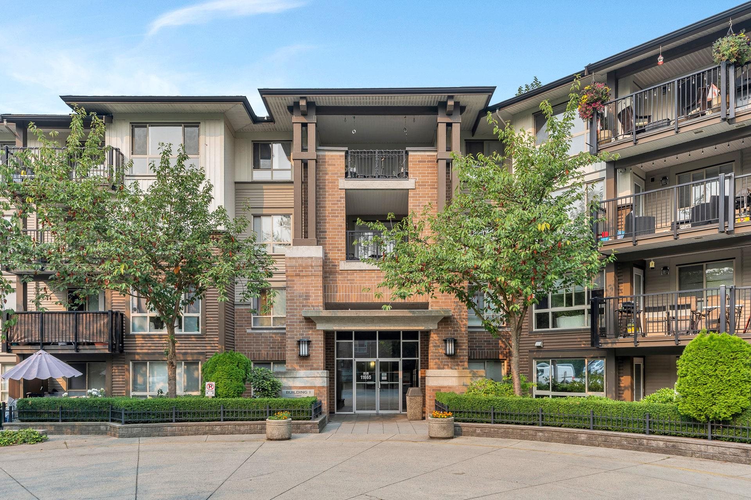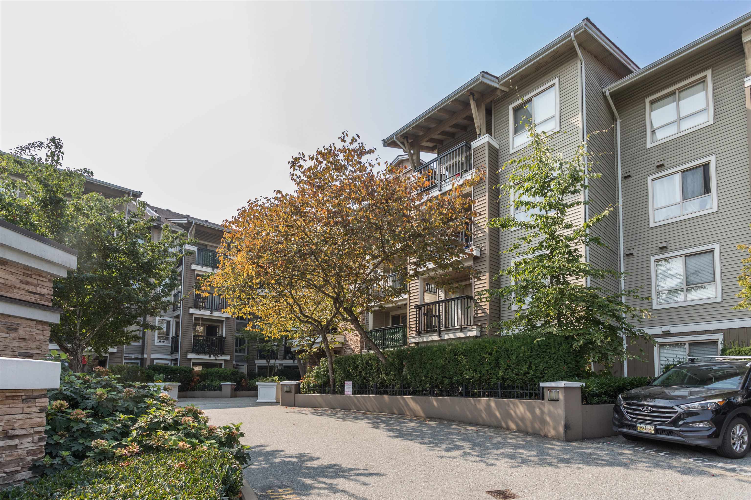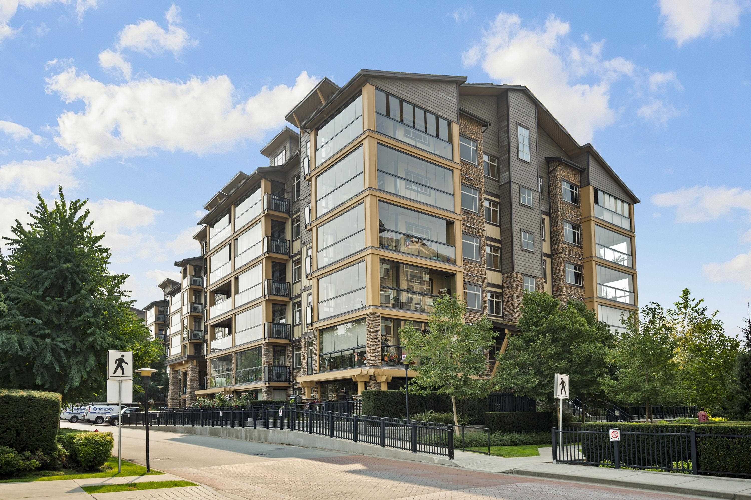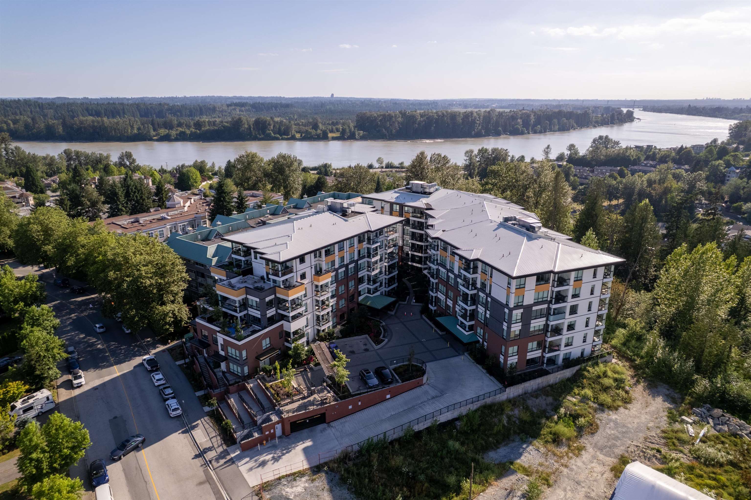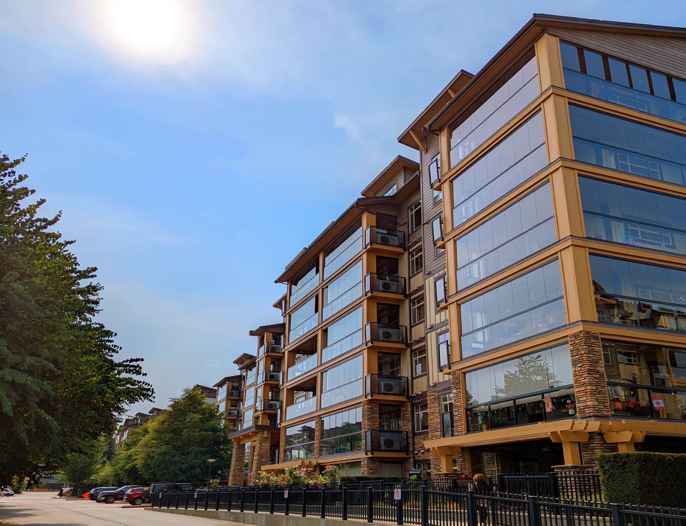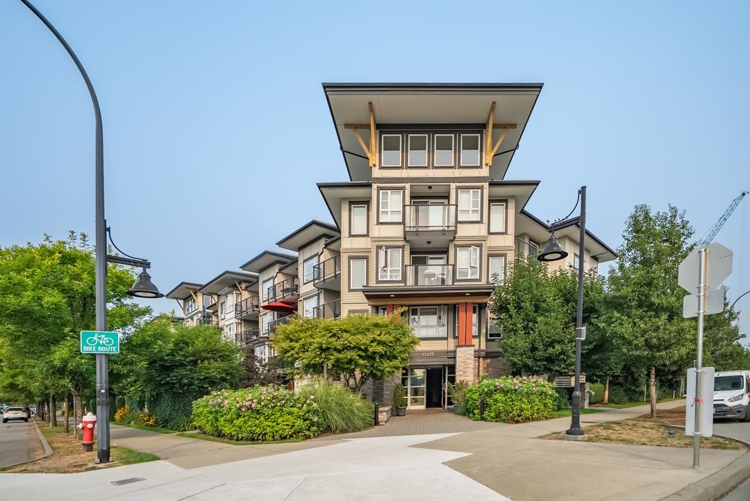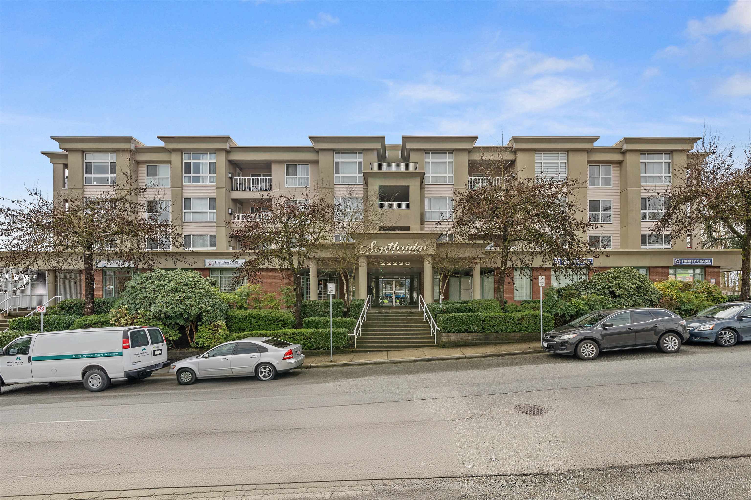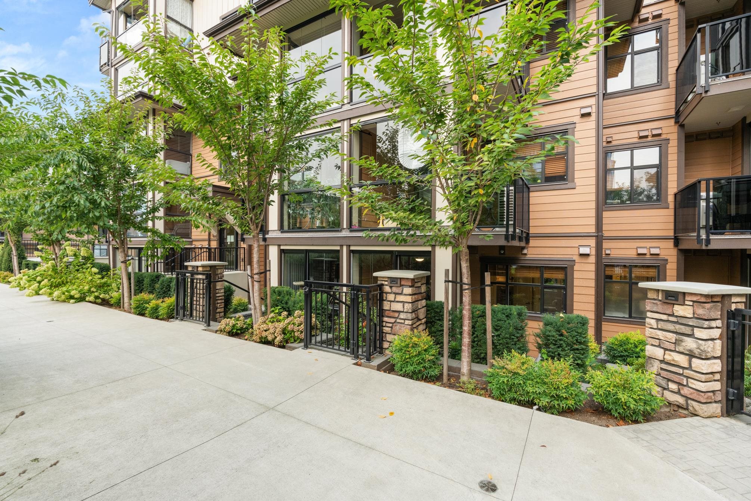- Houseful
- BC
- Maple Ridge
- Haney
- 11913 Burnett St #510
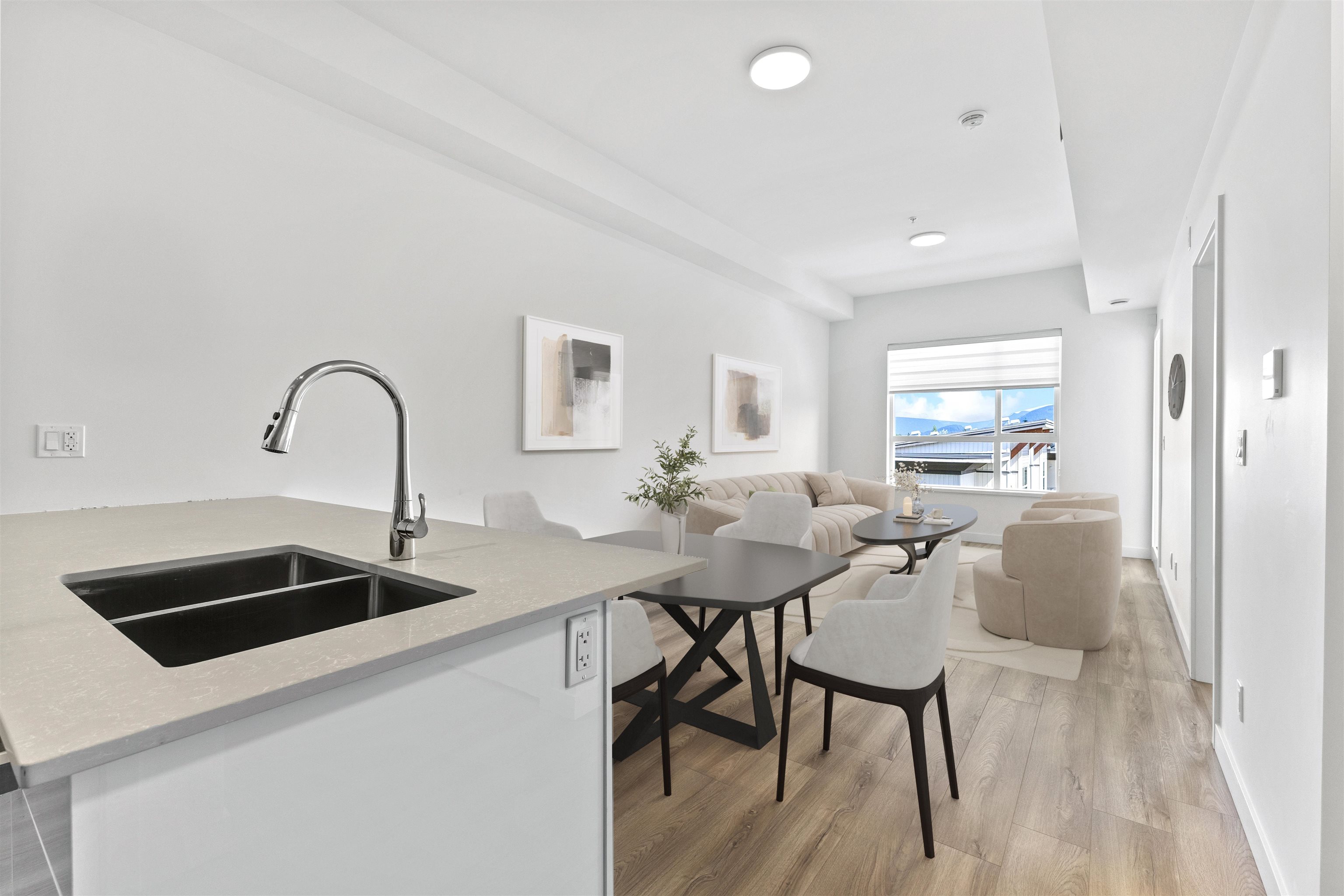
Highlights
Description
- Home value ($/Sqft)$646/Sqft
- Time on Houseful
- Property typeResidential
- Neighbourhood
- CommunityShopping Nearby
- Median school Score
- Year built2024
- Mortgage payment
Enjoy PENTHOUSE living with breathtaking MOUNTAIN VIEWS! Welcome to The Ridge by Mortise. This 776 SF Jr. 2 Bedroom / 1 bath plan features over-height 9 ft ceilings, central AC + heat, fabulous designer interiors with the “Salt” color scheme, stainless steel appliance package and expansive windows. The spa-like bathroom offers porcelain floor tiling, custom built vanity and quartz countertops. Enjoy the incredible building amenities The Ridge has to offer including a lounge, fitness centre, playground, rooftop garden terrace w/ communal gardens and outdoor firepit. 1 underground parking stall + in-unit storage room. Walking distance to Save-On Foods, Starbucks, Valley Fair Mall, all levels of school & transit. GREAT TENANT fixed July 21 2026. Showings by APPT.
Home overview
- Heat source Forced air
- Sewer/ septic Public sewer, sanitary sewer, storm sewer
- Construction materials
- Foundation
- Roof
- # parking spaces 1
- Parking desc
- # full baths 1
- # total bathrooms 1.0
- # of above grade bedrooms
- Appliances Washer/dryer, dishwasher, refrigerator, stove, microwave
- Community Shopping nearby
- Area Bc
- Water source Public
- Zoning description Res
- Directions 42db22c1e35b97d0e6c0fcd5acf7fdef
- Basement information None
- Building size 774.0
- Mls® # R3045215
- Property sub type Apartment
- Status Active
- Tax year 2025
- Foyer 1.372m X 2.108m
Level: Main - Kitchen 2.388m X 2.616m
Level: Main - Bedroom 2.261m X 2.311m
Level: Main - Living room 3.327m X 3.581m
Level: Main - Bedroom 3.226m X 3.327m
Level: Main - Walk-in closet 1.143m X 2.21m
Level: Main - Storage 1.499m X 2.261m
Level: Main - Dining room 2.794m X 3.327m
Level: Main
- Listing type identifier Idx

$-1,333
/ Month

