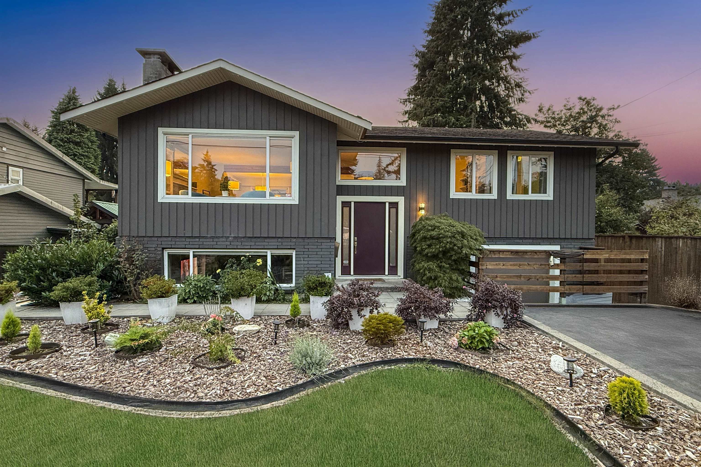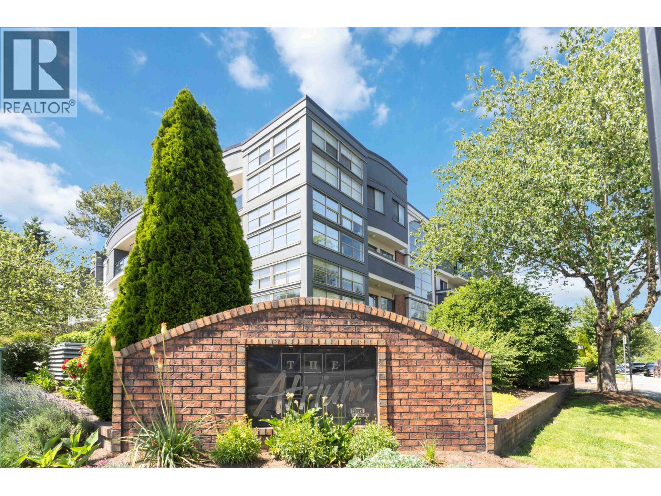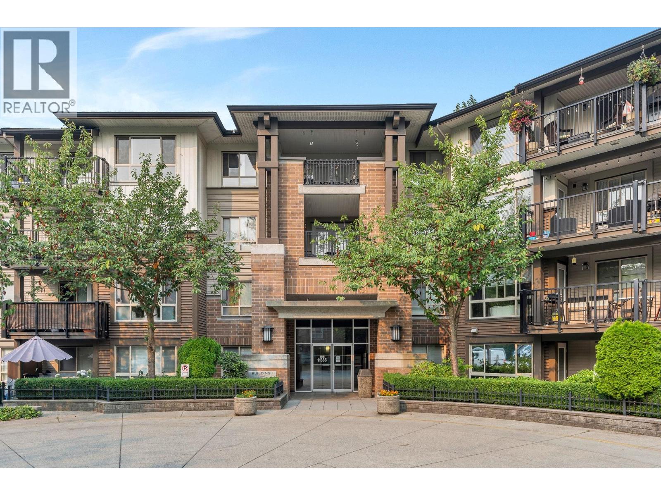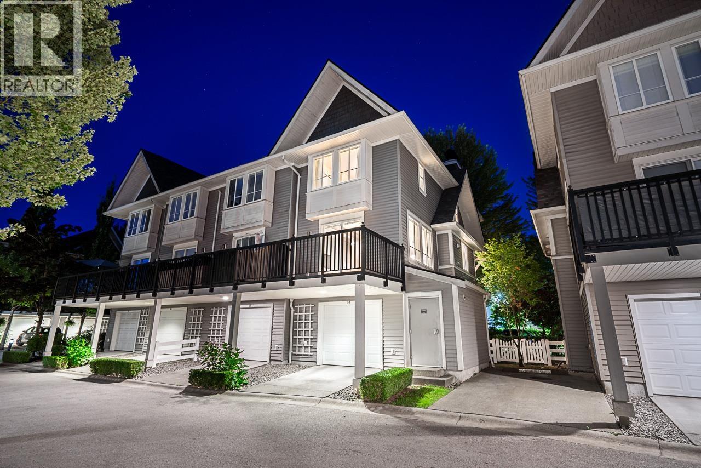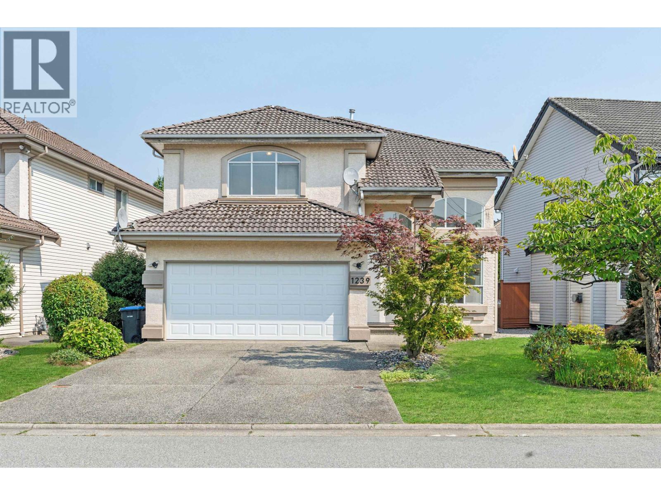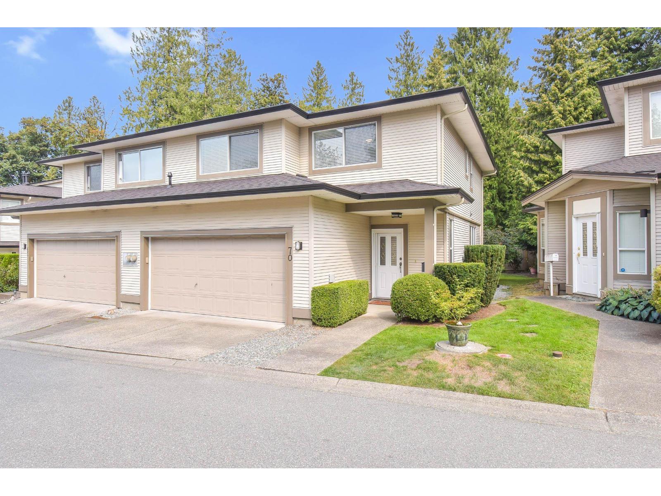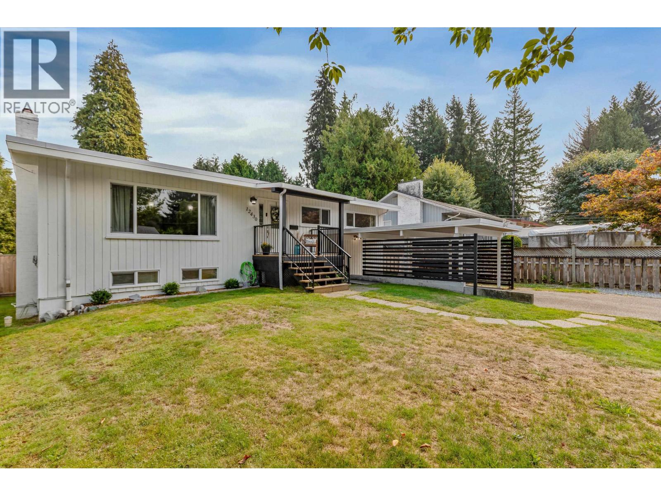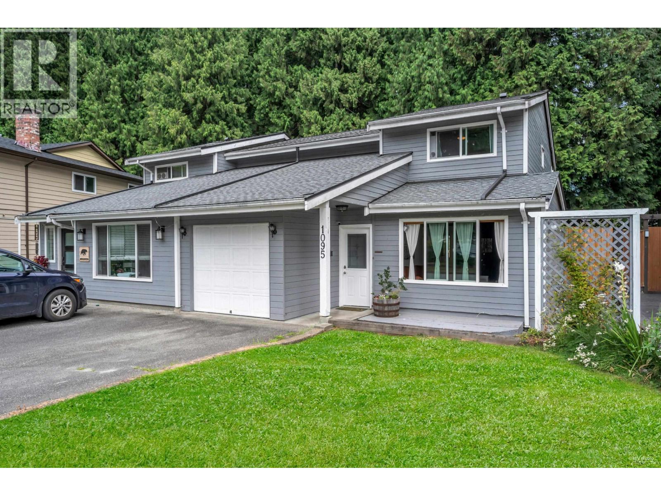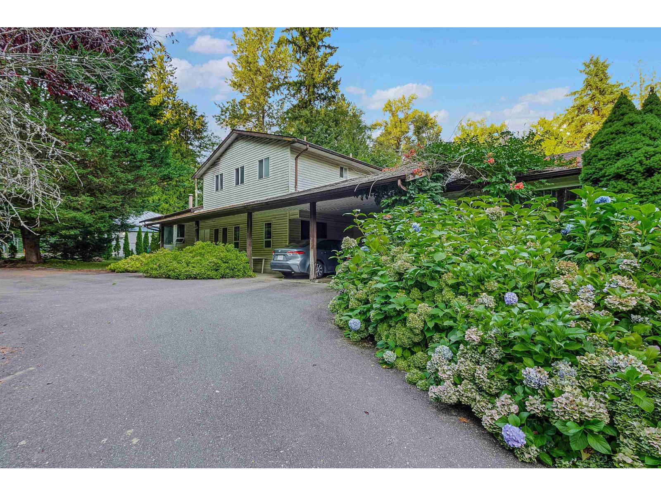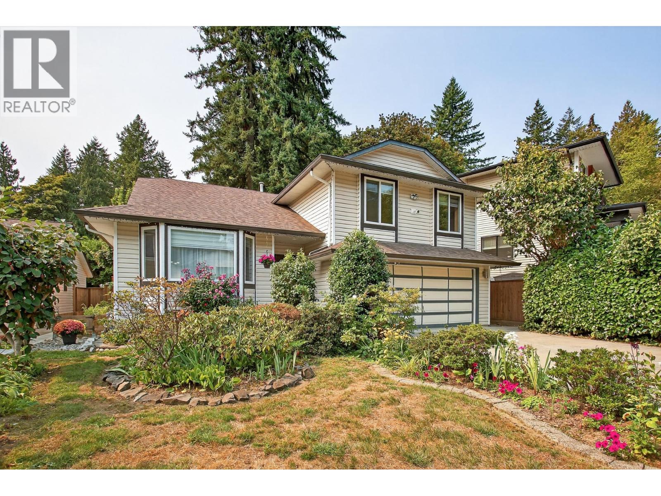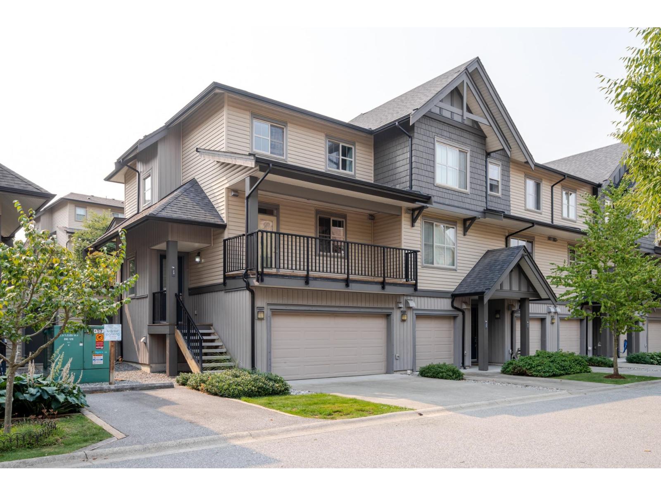Select your Favourite features
- Houseful
- BC
- Maple Ridge
- Hammond
- 11940 Sentinel Street
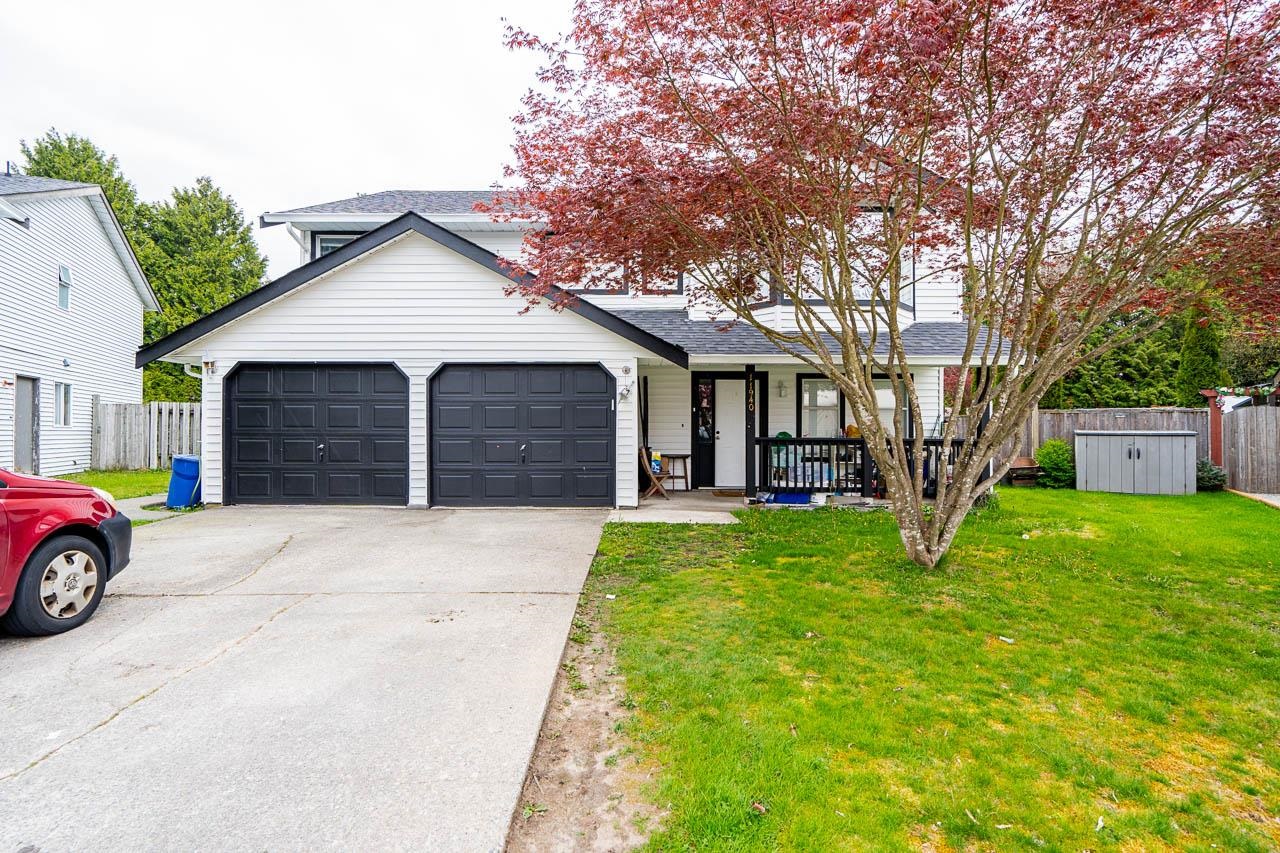
11940 Sentinel Street
For Sale
139 Days
$1,199,000
5 beds
3 baths
2,198 Sqft
11940 Sentinel Street
For Sale
139 Days
$1,199,000
5 beds
3 baths
2,198 Sqft
Highlights
Description
- Home value ($/Sqft)$545/Sqft
- Time on Houseful
- Property typeResidential
- StyleBasement entry
- Neighbourhood
- Median school Score
- Year built1987
- Mortgage payment
Welcome to this beautifully updated family home, perfectly positioned on a generous 9063 SQFT lot in a peaceful cul-de-sac. Featuring 5 spacious bedrooms, 3 full bathrooms, and two fully equipped kitchens, this home offers exceptional flexibility for extended families or potential rental income. Step inside and enjoy the modern touches from the 2020 renovation, including fresh paint, stylish laminate flooring, contemporary light fixtures, and sleek kitchen cabinetry. Recent upgrades add even more value with a 1-year-old roof, brand-new furnace, and a newer hot water tank—providing both comfort and long-term peace of mind. The location is unbeatable—just minutes from shopping, schools, dining, banks, medical services, and recreation. Commuters will love access!
MLS®#R2992512 updated 3 weeks ago.
Houseful checked MLS® for data 3 weeks ago.
Home overview
Amenities / Utilities
- Heat source Baseboard
- Sewer/ septic Public sewer, sanitary sewer, storm sewer
Exterior
- Construction materials
- Foundation
- Roof
- Fencing Fenced
- Parking desc
Interior
- # full baths 3
- # total bathrooms 3.0
- # of above grade bedrooms
- Appliances Washer/dryer, dishwasher, refrigerator, stove
Location
- Area Bc
- View No
- Water source Public
- Zoning description Rs1b
Lot/ Land Details
- Lot dimensions 9063.0
Overview
- Lot size (acres) 0.21
- Basement information Finished
- Building size 2198.0
- Mls® # R2992512
- Property sub type Single family residence
- Status Active
- Tax year 2022
Rooms Information
metric
- Family room 3.353m X 3.658m
- Bedroom 3.048m X 3.962m
- Kitchen 3.353m X 2.743m
- Bedroom 4.267m X 4.572m
- Living room 3.658m X 5.486m
- Bedroom 3.048m X 3.048m
Level: Main - Bedroom 3.048m X 3.048m
Level: Main - Eating area 2.438m X 2.438m
Level: Main - Kitchen 3.353m X 3.962m
Level: Main - Dining room 2.743m X 3.353m
Level: Main - Primary bedroom 3.962m X 3.962m
Level: Main - Living room 4.572m X 4.572m
Level: Main
SOA_HOUSEKEEPING_ATTRS
- Listing type identifier Idx

Lock your rate with RBC pre-approval
Mortgage rate is for illustrative purposes only. Please check RBC.com/mortgages for the current mortgage rates
$-3,197
/ Month25 Years fixed, 20% down payment, % interest
$
$
$
%
$
%

Schedule a viewing
No obligation or purchase necessary, cancel at any time
Nearby Homes
Real estate & homes for sale nearby

