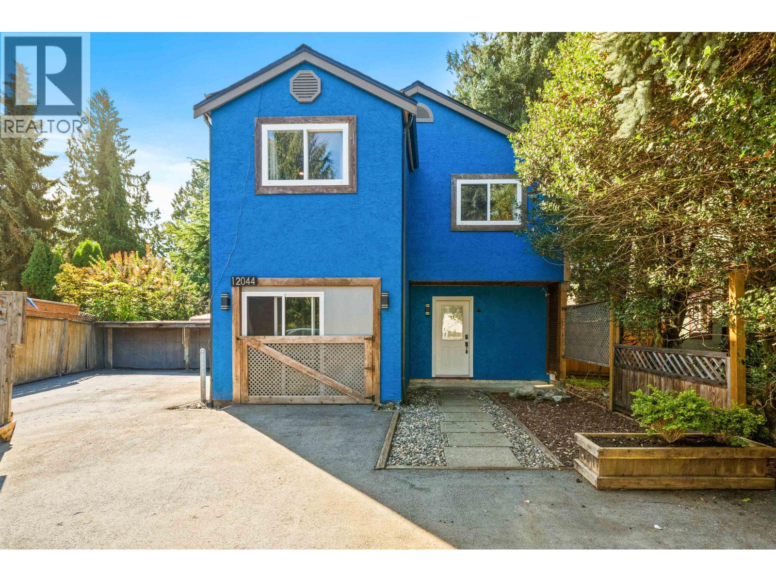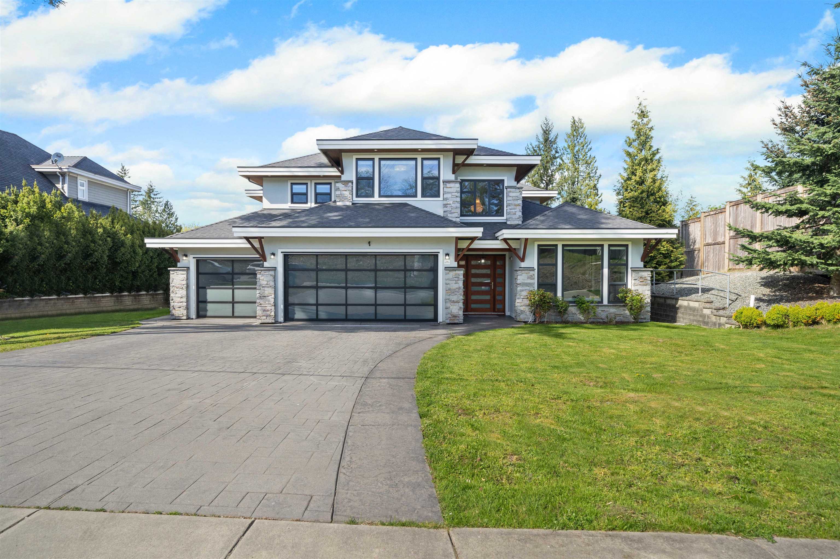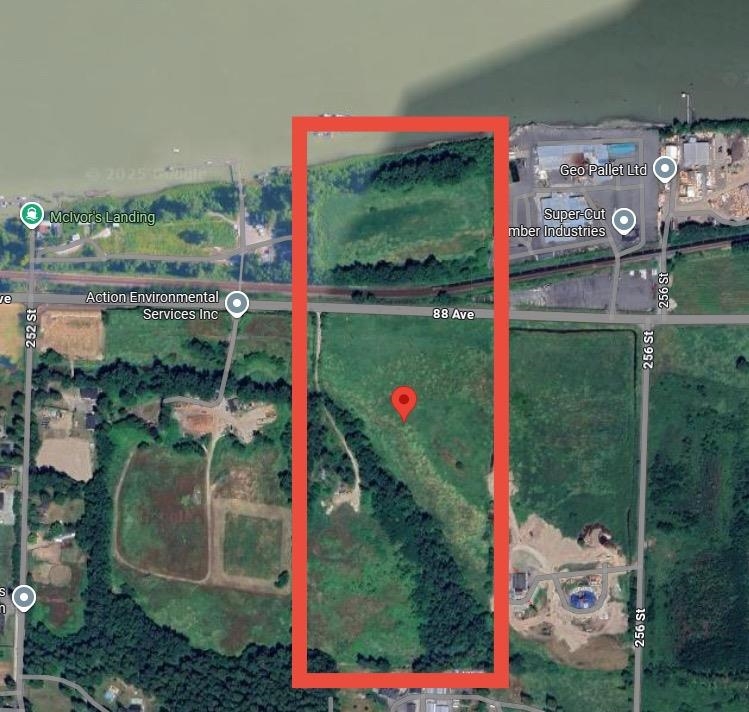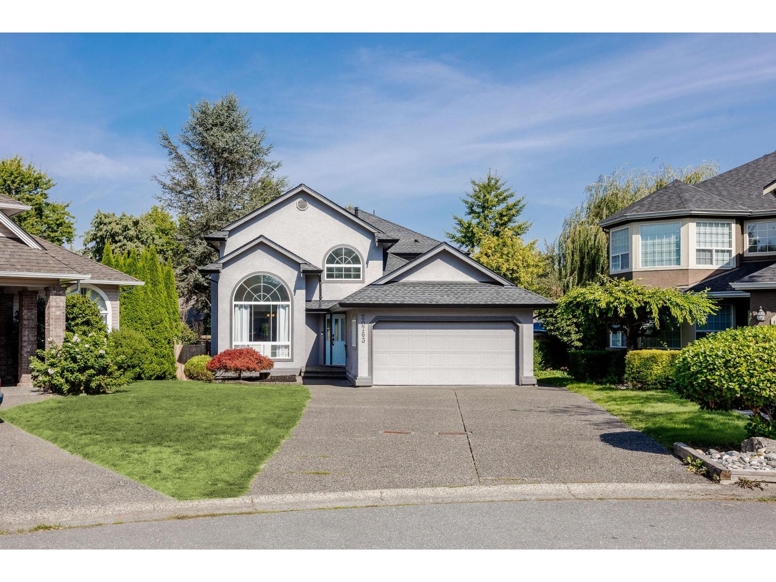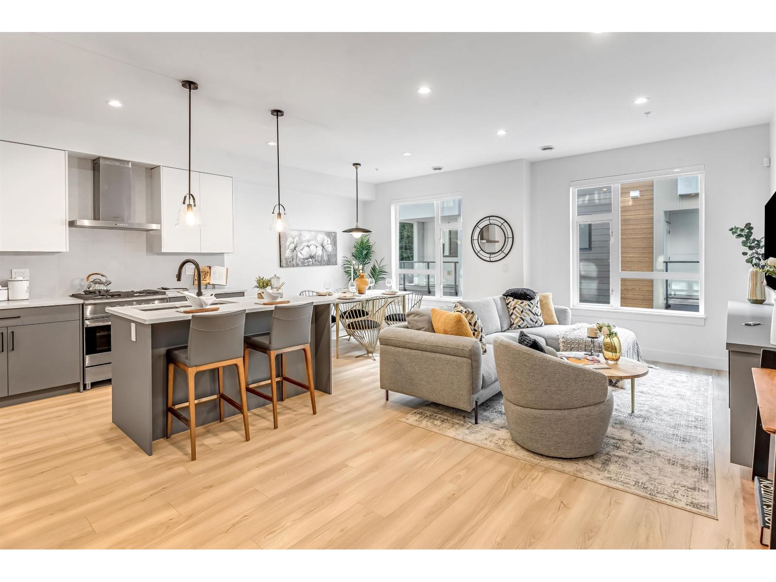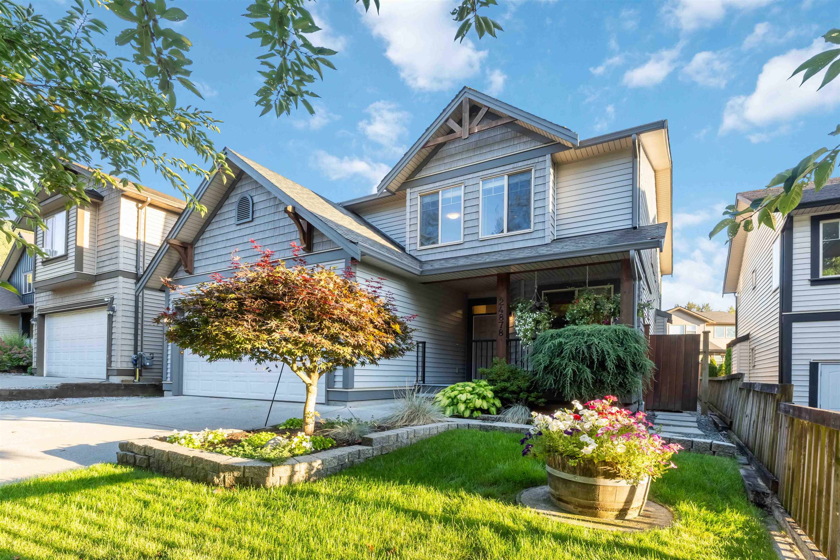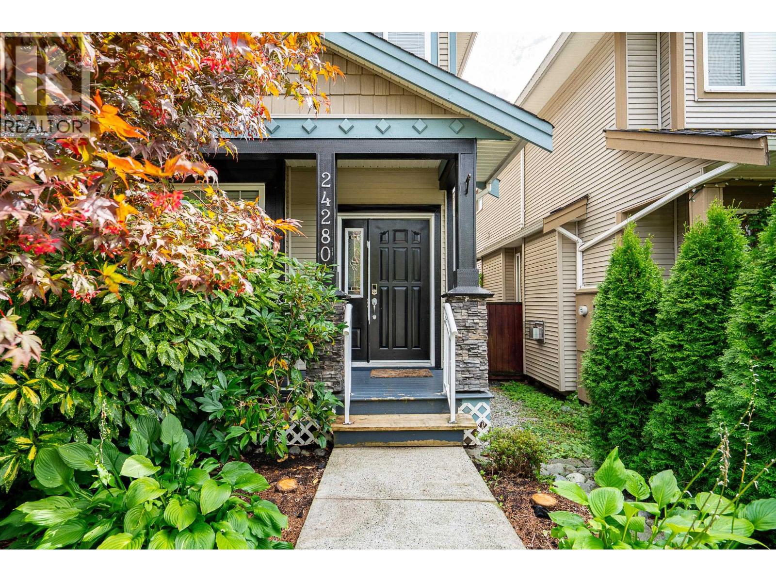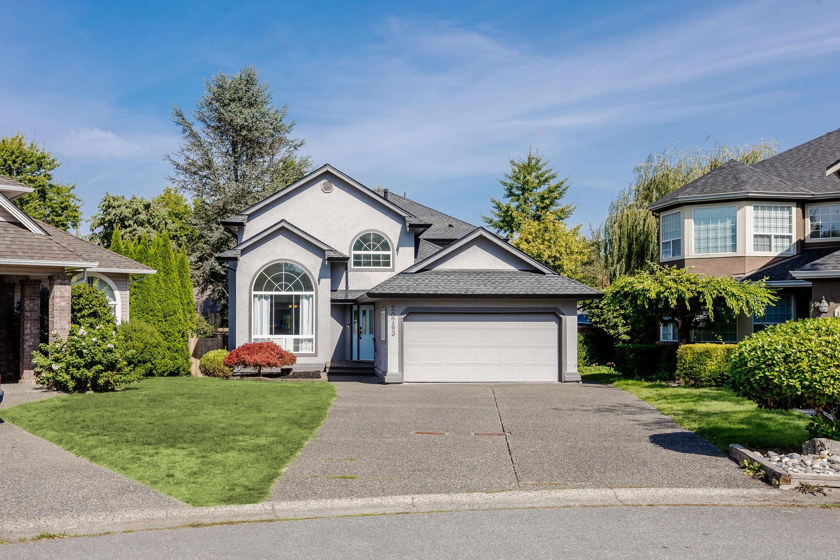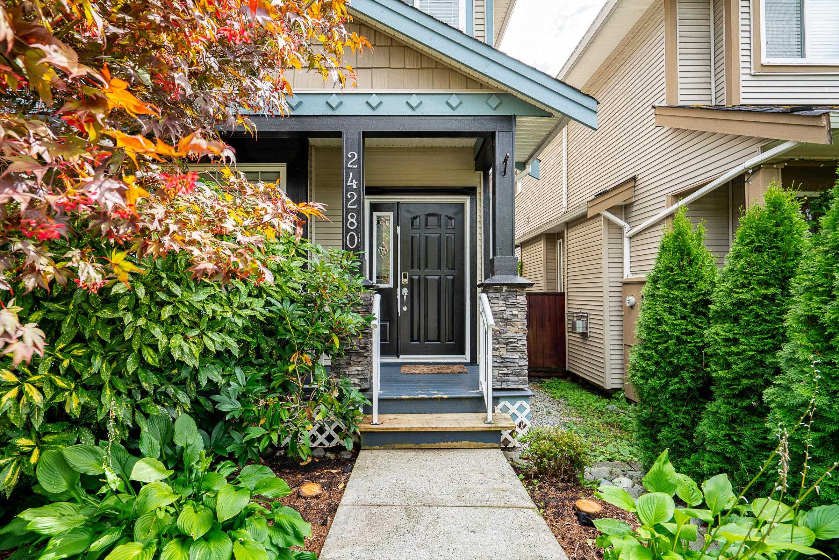- Houseful
- BC
- Maple Ridge
- The Ridge
- 12044 Mcintyre Court
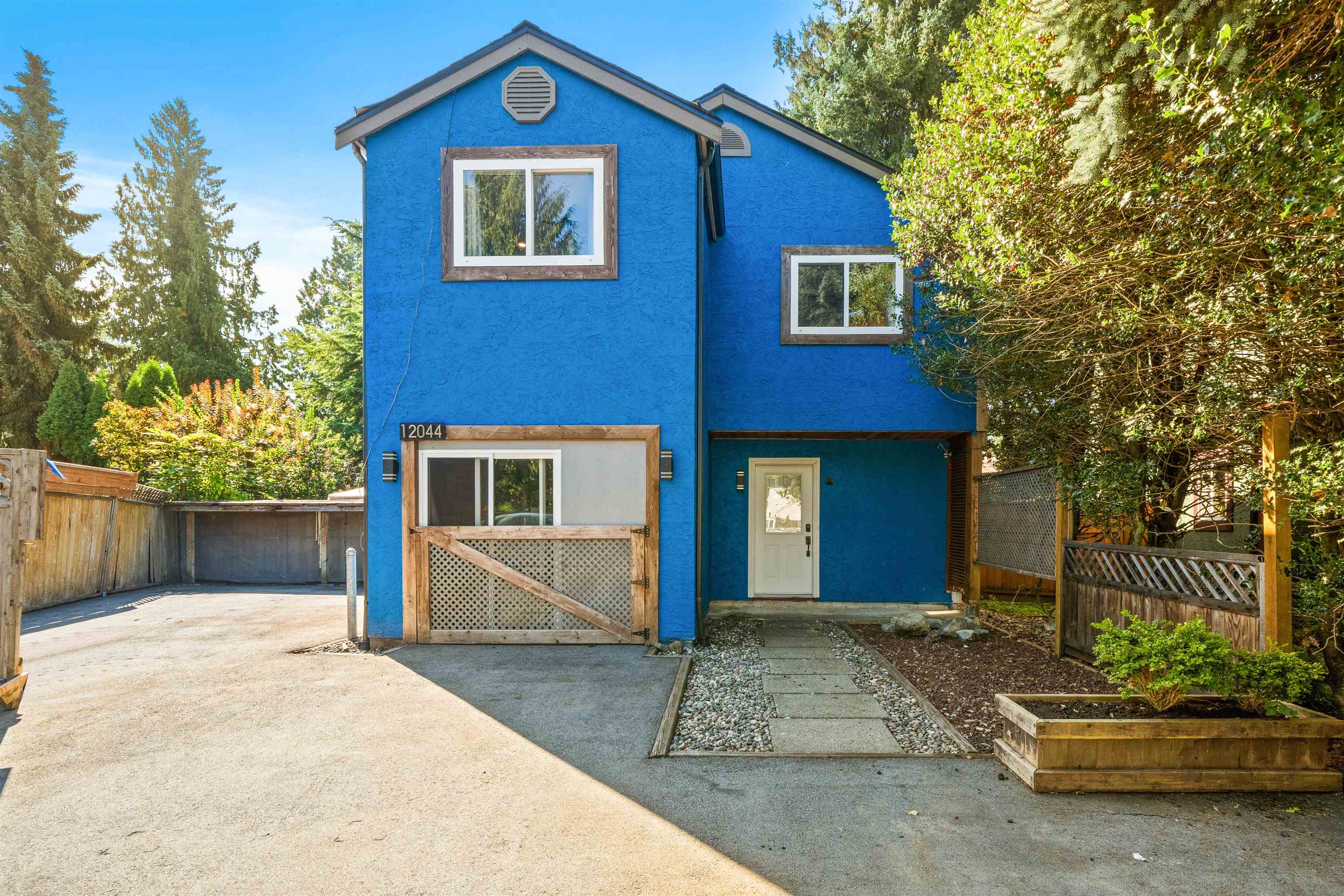
12044 Mcintyre Court
12044 Mcintyre Court
Highlights
Description
- Home value ($/Sqft)$735/Sqft
- Time on Houseful
- Property typeResidential
- StyleBasement entry
- Neighbourhood
- CommunityShopping Nearby
- Median school Score
- Year built1980
- Mortgage payment
Welcome to your enchanting home, centrally located on a quiet cul-de-sac and featuring one of the largest lots on the street! This property boasts recent renovations, including a gorgeous spa-like ensuite and a brand-new deck off the living room. An additional spacious deck below provides the perfect entertaining space all year long. Enjoy a private, fenced, and treed backyard with a gazebo and a detached shed. Need RV parking? This home offers dedicated space for recreational vehicles, plus ample parking for 4-6 cars. The garage has been converted into a multi-purpose room, which can easily be reverted to a garage at any time. Walking distance to public transit and close to Lion's, Westview, and Kin Park. Glenwood Elementary and Maple Ridge Secondary just minutes away. Book today!
Home overview
- Heat source Baseboard, electric, hot water
- Sewer/ septic Public sewer, sanitary sewer, storm sewer
- Construction materials
- Foundation
- Roof
- Fencing Fenced
- # parking spaces 6
- Parking desc
- # full baths 2
- # total bathrooms 2.0
- # of above grade bedrooms
- Appliances Washer/dryer, dishwasher, refrigerator, stove
- Community Shopping nearby
- Area Bc
- Water source Public
- Zoning description R1
- Lot dimensions 6413.0
- Lot size (acres) 0.15
- Basement information Finished
- Building size 1495.0
- Mls® # R3052806
- Property sub type Single family residence
- Status Active
- Tax year 2025
- Laundry 5.817m X 3.277m
- Primary bedroom 4.166m X 3.607m
- Foyer 2.362m X 3.607m
- Walk-in closet 2.642m X 1.651m
- Bedroom 3.683m X 3.251m
Level: Main - Primary bedroom 3.023m X 3.708m
Level: Main - Living room 6.833m X 3.81m
Level: Main - Kitchen 2.362m X 3.607m
Level: Main - Dining room 2.692m X 3.023m
Level: Main
- Listing type identifier Idx

$-2,931
/ Month

