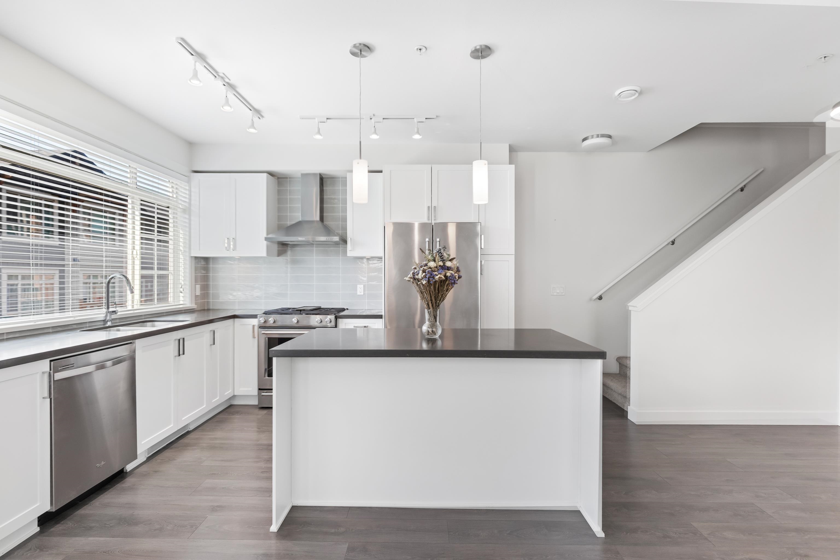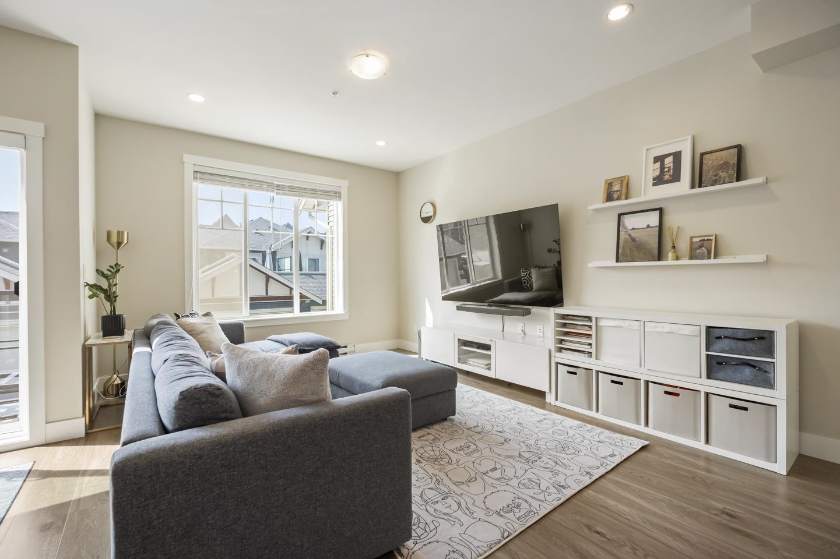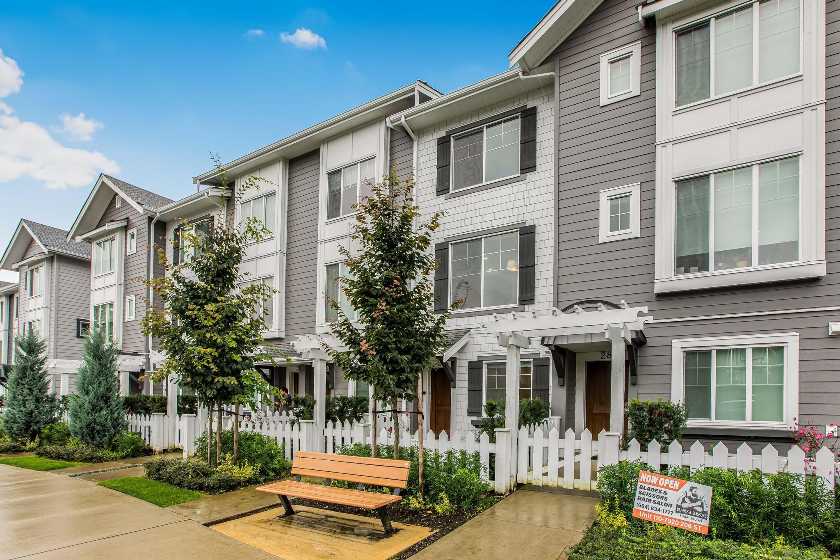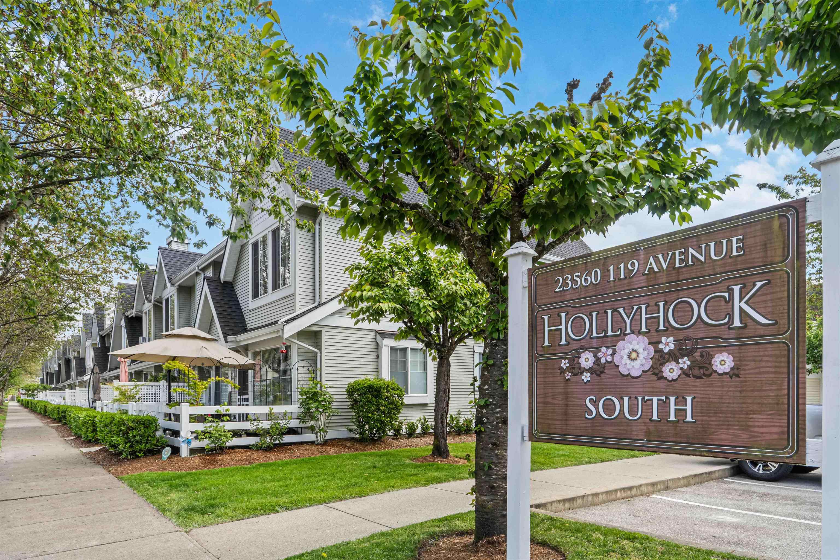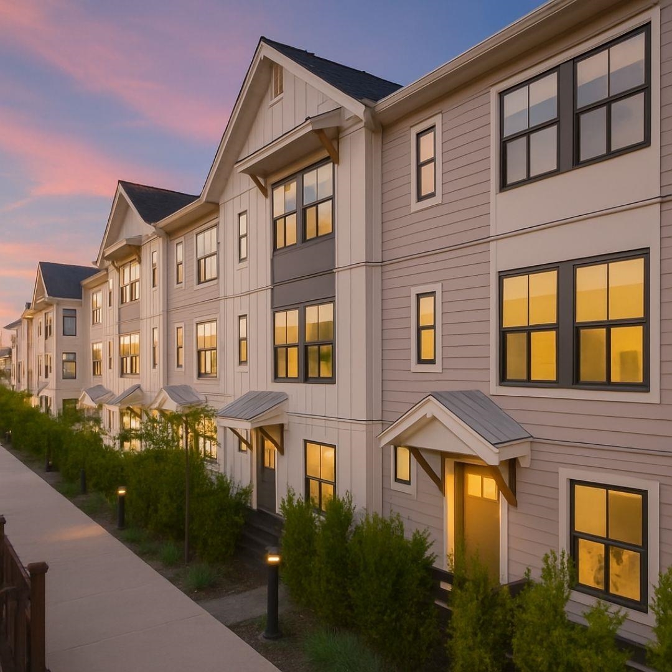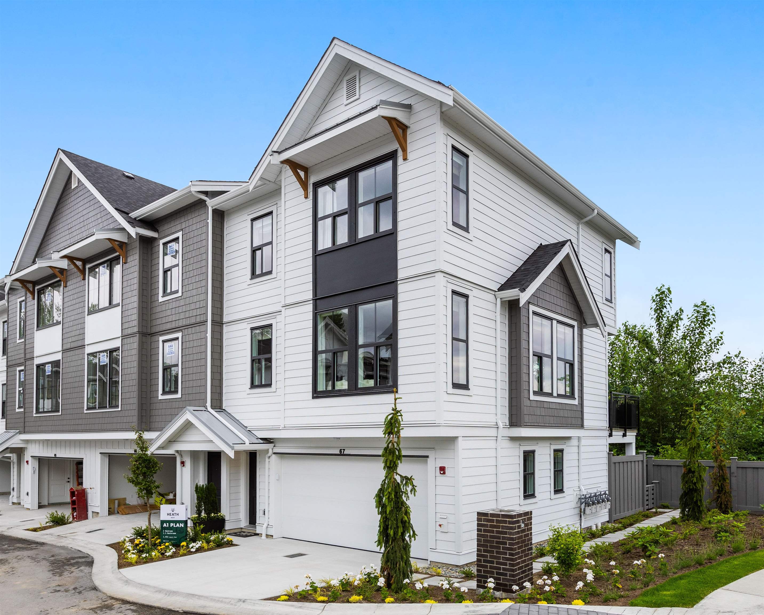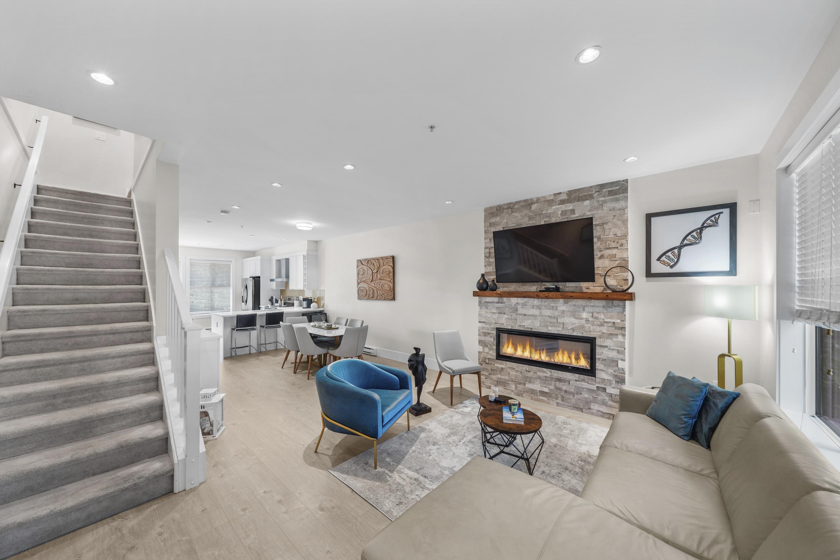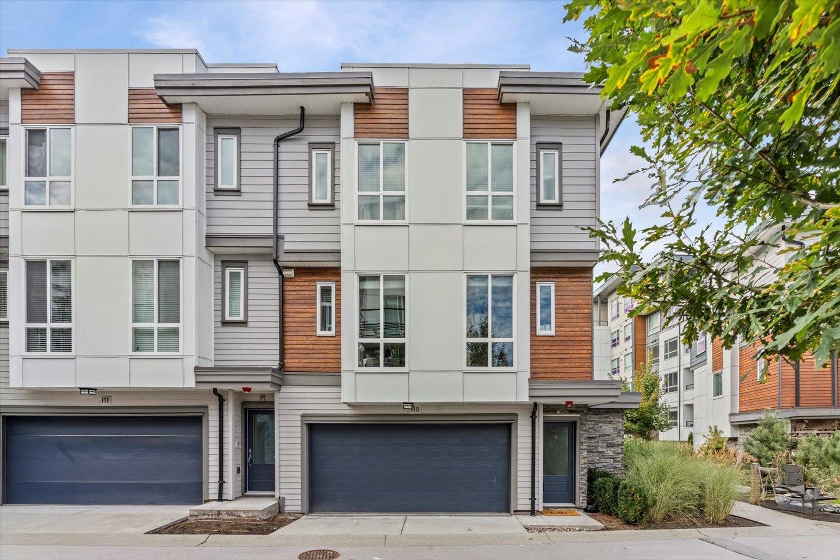- Houseful
- BC
- Maple Ridge
- Haney
- 12070 216 Street #4
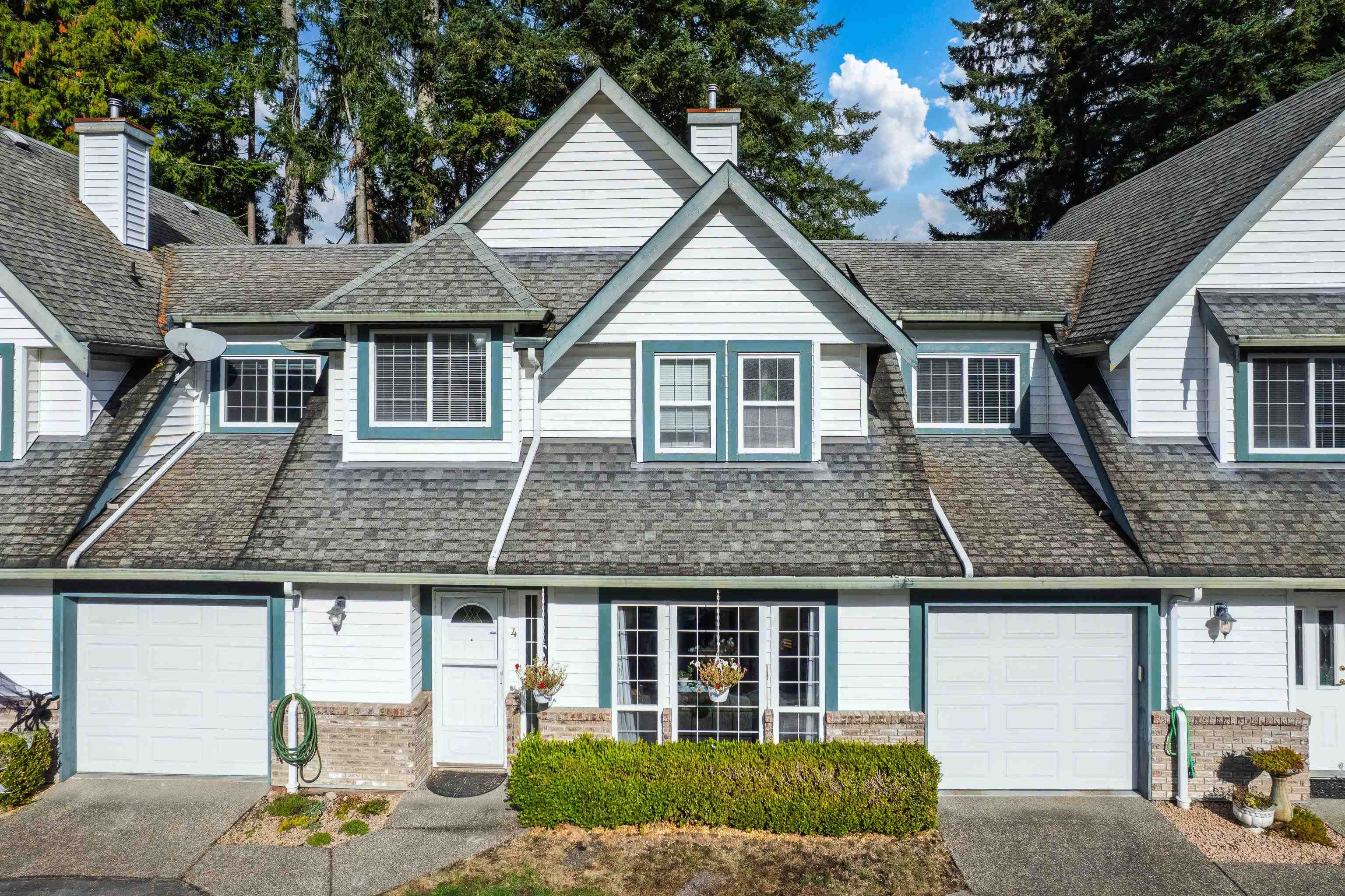
12070 216 Street #4
12070 216 Street #4
Highlights
Description
- Home value ($/Sqft)$477/Sqft
- Time on Houseful
- Property typeResidential
- Neighbourhood
- Median school Score
- Year built1997
- Mortgage payment
Piccadilly Place in West Maple Ridge! Spacious, freshly painted family home - white kitchen cabinets & newer s.s. appliances. The family room has a custom built bar, ideal for entertaining or serving up fun milkshakes to the kids. Bright, open living room with cozy gas fireplace. Convenient 2 pc. powder room. UP - large primary bedroom with updated 4 pc. ensuite, walk-in closet AND versatile flex room for working out or an office. Two more sizable bedrooms & another 4 pc. bath. Laundry room with newer W/D. New lighting fixtures brighten every corner of the home. Step out to a covered patio and private, fenced yard. Tandem garage 36'x10' for 2 cars. Pets welcome, no size restriction. Walk to Glenwood Elementary & MRSS. Parks, shopping, transportation nearby. OPEN Sat/Sun 1-3 Oct 25 & 26.
Home overview
- Heat source Forced air, natural gas
- Sewer/ septic Sanitary sewer
- # total stories 2.0
- Construction materials
- Foundation
- Roof
- # parking spaces 2
- Parking desc
- # full baths 2
- # half baths 1
- # total bathrooms 3.0
- # of above grade bedrooms
- Appliances Washer/dryer, dishwasher, refrigerator, stove
- Area Bc
- Subdivision
- Water source Public
- Zoning description Rm1
- Directions 088eee8cfa51696077f5edaf151e9158
- Basement information None
- Building size 1467.0
- Mls® # R3059822
- Property sub type Townhouse
- Status Active
- Tax year 2025
- Bedroom 2.946m X 2.972m
Level: Above - Flex room 2.261m X 2.362m
Level: Above - Laundry 1.524m X 1.829m
Level: Above - Bedroom 2.642m X 2.794m
Level: Above - Walk-in closet 1.549m X 1.575m
Level: Above - Primary bedroom 3.683m X 4.064m
Level: Above - Foyer 1.219m X 2.311m
Level: Main - Living room 4.013m X 4.267m
Level: Main - Kitchen 2.54m X 3.15m
Level: Main - Dining room 2.261m X 2.946m
Level: Main - Family room 2.743m X 3.81m
Level: Main
- Listing type identifier Idx

$-1,866
/ Month

