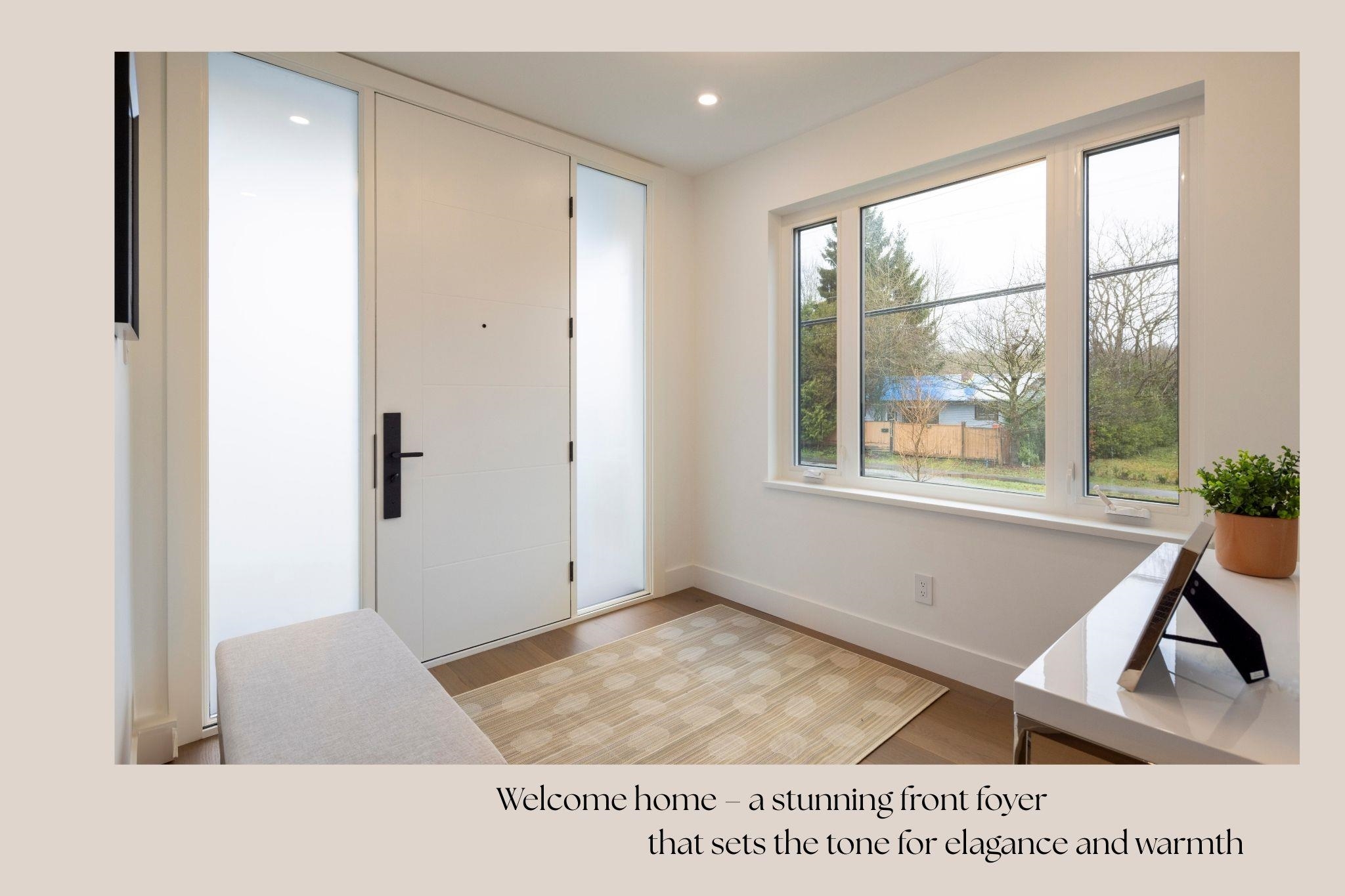Select your Favourite features
- Houseful
- BC
- Maple Ridge
- East Haney
- 120b Avenue

Highlights
Description
- Home value ($/Sqft)$476/Sqft
- Time on Houseful
- Property typeResidential
- Neighbourhood
- Median school Score
- Year built2025
- Mortgage payment
The brand new custom-designed home is located in a premium neighborhood, just a short walk from Meadow Ridge Private School and Alexander Robinson Elementary School. With a prime location close to a shopping center and easy access to major highways, commuting to other cities is a breeze. The home is also within walking distance to a 3-storey residence, Maximizing the indoor space to make the most of land. Featuring 6 spacious bedrooms and 7 bathrooms, each bedroom is equipped with its own private bathroom, ensuring a high level of privacy and comfort. The basement is incredibly functional, with a separate entrance, providing the perfect opportunity for rental income to help offset mortgage costs. This home offers both beauty and functionality in every aspect, making it a rare find.
MLS®#R3012153 updated 3 months ago.
Houseful checked MLS® for data 3 months ago.
Home overview
Amenities / Utilities
- Heat source Forced air
- Sewer/ septic Public sewer, storm sewer
Exterior
- Construction materials
- Foundation
- Roof
- Fencing Fenced
- Parking desc
Interior
- # full baths 6
- # half baths 1
- # total bathrooms 7.0
- # of above grade bedrooms
Location
- Area Bc
- Water source Public
- Zoning description Res
Lot/ Land Details
- Lot dimensions 10.0
Overview
- Lot size (acres) 2.04
- Basement information Finished
- Building size 4794.0
- Mls® # R3012153
- Property sub type Single family residence
- Status Active
- Tax year 2024
Rooms Information
metric
- Bedroom 3.353m X 3.912m
- Flex room 6.121m X 4.42m
- Bedroom 3.785m X 3.912m
Level: Above - Primary bedroom 4.648m X 4.724m
Level: Above - Bedroom 3.734m X 3.277m
Level: Above - Bedroom 3.632m X 3.404m
Level: Above - Den 3.48m X 3.353m
Level: Main - Dining room 4.674m X 4.343m
Level: Main - Foyer 2.896m X 2.489m
Level: Main - Kitchen 4.75m X 5.283m
Level: Main - Bedroom 5.766m X 4.166m
Level: Main - Living room 5.08m X 4.496m
Level: Main
SOA_HOUSEKEEPING_ATTRS
- Listing type identifier Idx

Lock your rate with RBC pre-approval
Mortgage rate is for illustrative purposes only. Please check RBC.com/mortgages for the current mortgage rates
$-6,080
/ Month25 Years fixed, 20% down payment, % interest
$
$
$
%
$
%

Schedule a viewing
No obligation or purchase necessary, cancel at any time
Nearby Homes
Real estate & homes for sale nearby












